
Architecture of the medieval cathedrals of England
Encyclopedia
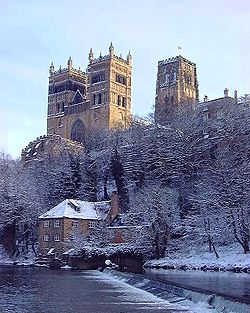
The medieval cathedrals of England, dating from between approximately 1040 and 1540, are a group of twenty-six buildings which together constitute a major aspect of the country’s artistic heritage and are among the most significant material symbols of Christianity
Christianity
Christianity is a monotheistic religion based on the life and teachings of Jesus as presented in canonical gospels and other New Testament writings...
. Though diversified in style, they are united by a common function. As cathedral
Cathedral
A cathedral is a Christian church that contains the seat of a bishop...
s, each of these buildings serves as central church for an administrative region (or diocese) and houses the throne of a bishop
Bishop
A bishop is an ordained or consecrated member of the Christian clergy who is generally entrusted with a position of authority and oversight. Within the Catholic Church, Eastern Orthodox, Oriental Orthodox Churches, in the Assyrian Church of the East, in the Independent Catholic Churches, and in the...
(“cathedra” from the Greek). Each cathedral also serves as a regional centre and a focus of regional pride and affection.
Only sixteen of these buildings had been cathedrals at the time of the Reformation
English Reformation
The English Reformation was the series of events in 16th-century England by which the Church of England broke away from the authority of the Pope and the Roman Catholic Church....
; eight being then served by secular canons, and a further eight being monastic. A further five cathedrals are former abbey churches, which were reconstituted with secular canons as cathedrals of new dioceses by Henry VIII
Henry VIII of England
Henry VIII was King of England from 21 April 1509 until his death. He was Lord, and later King, of Ireland, as well as continuing the nominal claim by the English monarchs to the Kingdom of France...
following the dissolution of the monasteries
Dissolution of the Monasteries
The Dissolution of the Monasteries, sometimes referred to as the Suppression of the Monasteries, was the set of administrative and legal processes between 1536 and 1541 by which Henry VIII disbanded monasteries, priories, convents and friaries in England, Wales and Ireland; appropriated their...
; and which comprise, together with the former monastic cathedrals, the 'Cathedrals of the New Foundation'. Two further pre-Reformation monastic churches, which had survived as ordinary parish churches for 350 years, became cathedrals in the 19th and 20th centuries; as did the three medieval collegiate churches which had retained their foundations for choral worship.
While there are characteristics of each building which are distinctly English, these cathedrals are marked by their architectural diversity, both from one to another and also within each individual building. This is much more the case than in the medieval cathedrals of, for example, Northern France
France
The French Republic , The French Republic , The French Republic , (commonly known as France , is a unitary semi-presidential republic in Western Europe with several overseas territories and islands located on other continents and in the Indian, Pacific, and Atlantic oceans. Metropolitan France...
, where the cathedrals and large abbeys form a relatively homogenous group and the architectural development can easily be traced from building to building.
One of the points of interest of the English cathedrals is the way in which much of the history of medieval architecture can be demonstrated within a single building, which typically has important parts constructed in several different centuries with no attempt whatever to make the later work match or follow through on an earlier plan. For this reason a comprehensive architectural chronology must jump backwards and forwards from one building to another. Only at one building, Salisbury Cathedral
Salisbury Cathedral
Salisbury Cathedral, formally known as the Cathedral Church of the Blessed Virgin Mary, is an Anglican cathedral in Salisbury, England, considered one of the leading examples of Early English architecture....
, is stylistic unity demonstrated.
Historical
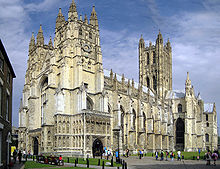
Christianity
Christianity is a monotheistic religion based on the life and teachings of Jesus as presented in canonical gospels and other New Testament writings...
was carried to England by the Romans and spread throughout Britain, until the 5th century when it waned through the departure of the Romans and the invasion by Saxons
Saxons
The Saxons were a confederation of Germanic tribes originating on the North German plain. The Saxons earliest known area of settlement is Northern Albingia, an area approximately that of modern Holstein...
. In 597 Pope Gregory sent Augustine
Augustine of Canterbury
Augustine of Canterbury was a Benedictine monk who became the first Archbishop of Canterbury in the year 597...
as a missionary from Rome to Canterbury
Canterbury
Canterbury is a historic English cathedral city, which lies at the heart of the City of Canterbury, a district of Kent in South East England. It lies on the River Stour....
where a church was established and run initially by secular canons, then Benedictine monks from the late Saxon period until 1540. The present cathedral church at Canterbury is the seat of the Archbishop of Canterbury
Archbishop of Canterbury
The Archbishop of Canterbury is the senior bishop and principal leader of the Church of England, the symbolic head of the worldwide Anglican Communion, and the diocesan bishop of the Diocese of Canterbury. In his role as head of the Anglican Communion, the archbishop leads the third largest group...
, Primate of All England.
As begun by Alfred the Great
Alfred the Great
Alfred the Great was King of Wessex from 871 to 899.Alfred is noted for his defence of the Anglo-Saxon kingdoms of southern England against the Vikings, becoming the only English monarch still to be accorded the epithet "the Great". Alfred was the first King of the West Saxons to style himself...
in 871 and consolidated under the William the Conqueror in 1066, England became a politically unified entity at an earlier date than other European countries. One of the effects was that the units of government, both of church and state, were comparatively large. England was divided into the See of Canterbury and the See of York under two archbishop
Archbishop
An archbishop is a bishop of higher rank, but not of higher sacramental order above that of the three orders of deacon, priest , and bishop...
s. During the medieval period there were no more than 17 bishops, far fewer than the numbers in France
France
The French Republic , The French Republic , The French Republic , (commonly known as France , is a unitary semi-presidential republic in Western Europe with several overseas territories and islands located on other continents and in the Indian, Pacific, and Atlantic oceans. Metropolitan France...
and Italy
Italy
Italy , officially the Italian Republic languages]] under the European Charter for Regional or Minority Languages. In each of these, Italy's official name is as follows:;;;;;;;;), is a unitary parliamentary republic in South-Central Europe. To the north it borders France, Switzerland, Austria and...
.
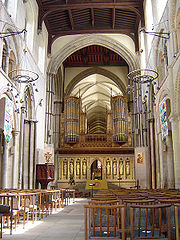
Romanesque architecture
Romanesque architecture is an architectural style of Medieval Europe characterised by semi-circular arches. There is no consensus for the beginning date of the Romanesque architecture, with proposals ranging from the 6th to the 10th century. It developed in the 12th century into the Gothic style,...
of Normandy
Normandy
Normandy is a geographical region corresponding to the former Duchy of Normandy. It is in France.The continental territory covers 30,627 km² and forms the preponderant part of Normandy and roughly 5% of the territory of France. It is divided for administrative purposes into two régions:...
replaced that of Saxon England, the buildings being generally larger and more spacious, the general arrangement of monastic buildings following those of the great Abbey of Cluny. The Romanesque style
Romanesque architecture
Romanesque architecture is an architectural style of Medieval Europe characterised by semi-circular arches. There is no consensus for the beginning date of the Romanesque architecture, with proposals ranging from the 6th to the 10th century. It developed in the 12th century into the Gothic style,...
, of which the English form is often known as Norman architecture
Norman architecture
About|Romanesque architecture, primarily English|other buildings in Normandy|Architecture of Normandy.File:Durham Cathedral. Nave by James Valentine c.1890.jpg|thumb|200px|The nave of Durham Cathedral demonstrates the characteristic round arched style, though use of shallow pointed arches above the...
, developed local characteristics.
At the Norman conquest, most English cathedrals were already richly endowed, and as major centres of Norman power they were then able to acquire further lands formerly held by dispossessed English landowners. Furthermore, the development of tithe
Tithe
A tithe is a one-tenth part of something, paid as a contribution to a religious organization or compulsory tax to government. Today, tithes are normally voluntary and paid in cash, cheques, or stocks, whereas historically tithes were required and paid in kind, such as agricultural products...
as a compulsory tax on agricultural production resulted in greatly increased incomes for incumbent
Incumbent
The incumbent, in politics, is the existing holder of a political office. This term is usually used in reference to elections, in which races can often be defined as being between an incumbent and non-incumbent. For example, in the 2004 United States presidential election, George W...
clergy. Although all cathedrals gathered donations from worshippers and pilgrims; in practice major building campaigns were largely, or entirely, funded from the accumulated wealth of the bishop and the chapter clergy. The availability of finance largely determined the speed of construction for major projects. When money was readily available, cathedral works could proceed with great speed. At Winchester, during the Norman period, an entire cathedral of unprecedented size was built from scratch in less than 20 years.
An important aspect in the practice of medieval Christianity was the veneration of saints, and the associated pilgrimage
Pilgrimage
A pilgrimage is a journey or search of great moral or spiritual significance. Typically, it is a journey to a shrine or other location of importance to a person's beliefs and faith...
s to places where particular saint's relic
Relic
In religion, a relic is a part of the body of a saint or a venerated person, or else another type of ancient religious object, carefully preserved for purposes of veneration or as a tangible memorial...
s were interred and their tradition honoured. The possession of the relics of a popular saint was a source of funds to the individual church as the faithful made donations and benefices in the hope that they might receive spiritual aid, a blessing or a healing from the presence of the physical remains of the holy person. Among those churches to benefit in particular were St. Alban's Abbey which contained the relics of England's first Christian martyr, Ripon with the shrine of it founder St. Wilfrid, Durham which was built to house the body of Saints Cuthbert of Lindisfarne and Aidan, Ely with the shrine of St. Ethelreda, Westminster Abbey with the magnificent shrine of its founder St. Edward the Confessor
Edward the Confessor
Edward the Confessor also known as St. Edward the Confessor , son of Æthelred the Unready and Emma of Normandy, was one of the last Anglo-Saxon kings of England and is usually regarded as the last king of the House of Wessex, ruling from 1042 to 1066....
and at Chichester, the honoured remains of St. Richard
Richard of Chichester
Richard of Chichester is a saint who was Bishop of Chichester...
.
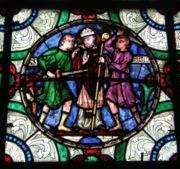
Thomas Becket
Thomas Becket was Archbishop of Canterbury from 1162 until his murder in 1170. He is venerated as a saint and martyr by both the Roman Catholic Church and the Anglican Communion...
, the late Archbishop of Canterbury, assassinated by henchmen of King Henry II
Henry II of England
Henry II ruled as King of England , Count of Anjou, Count of Maine, Duke of Normandy, Duke of Aquitaine, Duke of Gascony, Count of Nantes, Lord of Ireland and, at various times, controlled parts of Wales, Scotland and western France. Henry, the great-grandson of William the Conqueror, was the...
in 1170. As a place of pilgrimage Canterbury was, in the 13th century, second only to Santiago de Compostela
Santiago de Compostela
Santiago de Compostela is the capital of the autonomous community of Galicia, Spain.The city's Cathedral is the destination today, as it has been throughout history, of the important 9th century medieval pilgrimage route, the Way of St. James...
.
In the 1170s Gothic architecture
Gothic architecture
Gothic architecture is a style of architecture that flourished during the high and late medieval period. It evolved from Romanesque architecture and was succeeded by Renaissance architecture....
was introduced from France at Canterbury and Westminster Abbey
Westminster Abbey
The Collegiate Church of St Peter at Westminster, popularly known as Westminster Abbey, is a large, mainly Gothic church, in the City of Westminster, London, United Kingdom, located just to the west of the Palace of Westminster. It is the traditional place of coronation and burial site for English,...
. Over the next 400 years it developed in England, sometimes in parallel with and influenced by Continental forms, but generally with great local diversity and originality.
In the 16th century the Reformation
English Reformation
The English Reformation was the series of events in 16th-century England by which the Church of England broke away from the authority of the Pope and the Roman Catholic Church....
brought about changes in the governance of the cathedrals as discussed below. Some existent buildings became cathedrals at this time. Several of the buildings were structurally damaged or left incomplete because of the Dissolution of the Monasteries
Dissolution of the Monasteries
The Dissolution of the Monasteries, sometimes referred to as the Suppression of the Monasteries, was the set of administrative and legal processes between 1536 and 1541 by which Henry VIII disbanded monasteries, priories, convents and friaries in England, Wales and Ireland; appropriated their...
, 1537-40 . Many of the large abbey churches, particularly those outside the towns, were robbed, burnt out and abandoned. The late 16th and early 17th centuries saw repairs to the fabric of many cathedrals and some new building and stained glass as well as many new fittings.
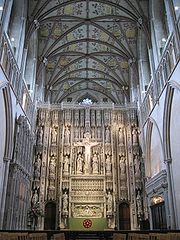
Commonwealth
Commonwealth is a traditional English term for a political community founded for the common good. Historically, it has sometimes been synonymous with "republic."More recently it has been used for fraternal associations of some sovereign nations...
, 1649-60, wholesale iconoclasm
Iconoclasm
Iconoclasm is the deliberate destruction of religious icons and other symbols or monuments, usually with religious or political motives. It is a frequent component of major political or religious changes...
was wrought on all the pictorial elements of Christian buildings. Most of England’s medieval stained glass
Stained glass
The term stained glass can refer to coloured glass as a material or to works produced from it. Throughout its thousand-year history, the term has been applied almost exclusively to the windows of churches and other significant buildings...
was smashed. The majority of England’s medieval statues were smashed or defaced leaving only a few isolated examples intact. Medieval paintings almost disappeared. Vestments embroidered in the famous style known as Opus Anglicanum
Opus Anglicanum
Opus Anglicanum or English work is a contemporary term for fine needlework of Medieval England done for ecclesiastical or secular use on clothing, hangings or other textiles, often using gold and silver threads on rich velvet or linen grounds...
were burnt. Those medieval Communion vessels
Chalice
A chalice is a goblet or footed cup intended to hold a drink. This can also refer to;* Holy Chalice, the vessel which Jesus used at the Last Supper to serve the wine* Chalice , a type of smoking pipe...
that had escaped the Dissolution were melted down so that only about 50 items of pre-Reformation church plate remain.
The Restoration of the Monarchy
English Restoration
The Restoration of the English monarchy began in 1660 when the English, Scottish and Irish monarchies were all restored under Charles II after the Interregnum that followed the Wars of the Three Kingdoms...
in 1660 also brought about some restoration of churches and cathedrals such as that at Lichfield
Lichfield Cathedral
Lichfield Cathedral is situated in Lichfield, Staffordshire, England. It is the only medieval English cathedral with three spires. The Diocese of Lichfield covers all of Staffordshire, much of Shropshire and part of the Black Country and West Midlands...
by Sir William Wilson
William Wilson (architect)
Sir William Wilson was an English architect, builder and sculptor.Born in 1641 in Leicester, he was the son of a baker. In his early life, it is believed that he served an apprenticeship with a statuary mason. It is also claimed that he studied under Sir Christopher Wren at Oxford University where...
, and their enrichment with new fittings, new church plate and many elaborate memorials. The loss of the ancient St. Paul’s Cathedral in the Great Fire of London
Great Fire of London
The Great Fire of London was a major conflagration that swept through the central parts of the English city of London, from Sunday, 2 September to Wednesday, 5 September 1666. The fire gutted the medieval City of London inside the old Roman City Wall...
in 1666 meant that an entirely new cathedral, the present St Paul’s, was built on its site to a design in the Baroque style
Baroque architecture
Baroque architecture is a term used to describe the building style of the Baroque era, begun in late sixteenth century Italy, that took the Roman vocabulary of Renaissance architecture and used it in a new rhetorical and theatrical fashion, often to express the triumph of the Catholic Church and...
by Sir Christopher Wren
Christopher Wren
Sir Christopher Wren FRS is one of the most highly acclaimed English architects in history.He used to be accorded responsibility for rebuilding 51 churches in the City of London after the Great Fire in 1666, including his masterpiece, St. Paul's Cathedral, on Ludgate Hill, completed in 1710...
.
In general, from the time of the Reformation onwards, apart from necessary repairs so that buildings might remain in use, and the internal adornments of successive generations who wished to be commemorated, there was little building work and only piecemeal restoration. This situation lasted for about 250 years with the fabric of many major cathedrals suffering from neglect. The severity of the problem was demonstrated by the spectacular collapse of the spire of Chichester Cathedral
Chichester Cathedral
The Cathedral Church of the Holy Trinity, otherwise called Chichester Cathedral, is the seat of the Anglican Bishop of Chichester. It is located in Chichester, in Sussex, England...
which suddenly telescoped in on itself in 1861.
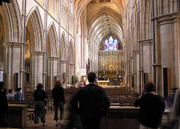
James Wyatt
James Wyatt RA , was an English architect, a rival of Robert Adam in the neoclassical style, who far outdid Adam in his work in the neo-Gothic style.-Early classical career:...
.
The consciousness accelerated until in the 1840s two academic groups, the Oxford Society and the Cambridge Camden Society
Cambridge Camden Society
The Cambridge Camden Society, later known as the Ecclesiological Society from 1845 when it moved to London, was a learned architectural society founded in 1839 by undergraduates at Cambridge University to promote "the study of Gothic Architecture, and of Ecclesiastical Antiques." Its activities...
both pronounced that the only suitable style in which to design a church was Gothic. The critic John Ruskin
John Ruskin
John Ruskin was the leading English art critic of the Victorian era, also an art patron, draughtsman, watercolourist, a prominent social thinker and philanthropist. He wrote on subjects ranging from geology to architecture, myth to ornithology, literature to education, and botany to political...
was an ardent advocate of all things medieval and popularised these ideas. The architect Augustus Welby Pugin, who designed mainly for the growing Roman Catholic Church
Roman Catholic Church
The Catholic Church, also known as the Roman Catholic Church, is the world's largest Christian church, with over a billion members. Led by the Pope, it defines its mission as spreading the gospel of Jesus Christ, administering the sacraments and exercising charity...
, set himself to recreate not only the structural appearance of medieval churches, but also the richly decorated and colourful interiors that had been almost entirely lost, existing only as a painted screen here and there, a few tiled floors such as those at Winchester
Winchester Cathedral
Winchester Cathedral at Winchester in Hampshire is one of the largest cathedrals in England, with the longest nave and overall length of any Gothic cathedral in Europe...
and Canterbury
Canterbury Cathedral
Canterbury Cathedral in Canterbury, Kent, is one of the oldest and most famous Christian structures in England and forms part of a World Heritage Site....
and the intricate painted wooden ceiling of Peterborough Cathedral
Peterborough Cathedral
Peterborough Cathedral, properly the Cathedral Church of St Peter, St Paul and St Andrew – also known as Saint Peter's Cathedral in the United Kingdom – is the seat of the Bishop of Peterborough, dedicated to Saint Peter, Saint Paul and Saint Andrew, whose statues look down from the...
.
The Victorian era
Victorian era
The Victorian era of British history was the period of Queen Victoria's reign from 20 June 1837 until her death on 22 January 1901. It was a long period of peace, prosperity, refined sensibilities and national self-confidence...
saw the restoration
Victorian restoration
Victorian restoration is the term commonly used to refer to the widespread and extensive refurbishment and rebuilding of Church of England churches and cathedrals that took place in England and Wales during the 19th-century reign of Queen Victoria...
of all of England’s cathedrals and remaining major abbey churches. Some buildings left incomplete were completed at this time and the greater part of existent church furniture, fittings and stained glass dates from this period. The architects included George Gilbert Scott
George Gilbert Scott
Sir George Gilbert Scott was an English architect of the Victorian Age, chiefly associated with the design, building and renovation of churches, cathedrals and workhouses...
, John Loughborough Pearson
John Loughborough Pearson
John Loughborough Pearson was a Gothic Revival architect renowned for his work on churches and cathedrals. Pearson revived and practised largely the art of vaulting, and acquired in it a proficiency unrivalled in his generation.-Early life and education:Pearson was born in Brussels, Belgium on 5...
, George Frederick Bodley
George Frederick Bodley
George Frederick Bodley was an English architect working in the Gothic revival style.-Personal life:Bodley was the youngest son of William Hulme Bodley, M.D. of Edinburgh, physician at Hull Royal Infirmary, Kingston upon Hull, who in 1838 retired to his wife's home town, Brighton, Sussex, England....
, Arthur Blomfield
Arthur Blomfield
Sir Arthur William Blomfield was an English architect.-Background:The fourth son of Charles James Blomfield, an Anglican Bishop of London helpfully began a programme of new church construction in the capital. Born in Fulham Palace, Arthur Blomfield was educated at Rugby and Trinity College,...
and George Edmund Street
George Edmund Street
George Edmund Street was an English architect, born at Woodford in Essex.- Life :Street was the third son of Thomas Street, solicitor, by his second wife, Mary Anne Millington. George went to school at Mitcham in about 1830, and later to the Camberwell collegiate school, which he left in 1839...
.
Scope
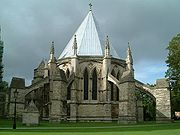
Bristol Cathedral
The Cathedral Church of the Holy and Undivided Trinity is the Church of England cathedral in the city of Bristol, England, and is commonly known as Bristol Cathedral...
, Canterbury
Canterbury Cathedral
Canterbury Cathedral in Canterbury, Kent, is one of the oldest and most famous Christian structures in England and forms part of a World Heritage Site....
, Carlisle
Carlisle Cathedral
The Cathedral Church of the Holy and Undivided Trinity, otherwise called Carlisle Cathedral, is the seat of the Anglican Bishop of Carlisle. It is located in Carlisle, in Cumbria, North West England...
, Chester
Chester Cathedral
Chester Cathedral is the mother church of the Church of England Diocese of Chester, and is located in the city of Chester, Cheshire, England. The cathedral, formerly St Werburgh's abbey church of a Benedictine monastery, is dedicated to Christ and the Blessed Virgin Mary...
, Chichester
Chichester Cathedral
The Cathedral Church of the Holy Trinity, otherwise called Chichester Cathedral, is the seat of the Anglican Bishop of Chichester. It is located in Chichester, in Sussex, England...
, Durham
Durham Cathedral
The Cathedral Church of Christ, Blessed Mary the Virgin and St Cuthbert of Durham is a cathedral in the city of Durham, England, the seat of the Anglican Bishop of Durham. The Bishopric dates from 995, with the present cathedral being founded in AD 1093...
, Ely
Ely Cathedral
Ely Cathedral is the principal church of the Diocese of Ely, in Cambridgeshire, England, and is the seat of the Bishop of Ely and a suffragan bishop, the Bishop of Huntingdon...
, Exeter
Exeter Cathedral
Exeter Cathedral, the Cathedral Church of Saint Peter at Exeter, is an Anglican cathedral, and the seat of the Bishop of Exeter, in the city of Exeter, Devon in South West England....
, Gloucester
Gloucester Cathedral
Gloucester Cathedral, or the Cathedral Church of St Peter and the Holy and Indivisible Trinity, in Gloucester, England, stands in the north of the city near the river. It originated in 678 or 679 with the foundation of an abbey dedicated to Saint Peter .-Foundations:The foundations of the present...
, Hereford
Hereford Cathedral
The current Hereford Cathedral, located at Hereford in England, dates from 1079. Its most famous treasure is Mappa Mundi, a mediæval map of the world dating from the 13th century. The cathedral is a Grade I listed building.-Origins:...
, Lichfield
Lichfield Cathedral
Lichfield Cathedral is situated in Lichfield, Staffordshire, England. It is the only medieval English cathedral with three spires. The Diocese of Lichfield covers all of Staffordshire, much of Shropshire and part of the Black Country and West Midlands...
, Lincoln
Lincoln Cathedral
Lincoln Cathedral is a historic Anglican cathedral in Lincoln in England and seat of the Bishop of Lincoln in the Church of England. It was reputedly the tallest building in the world for 249 years . The central spire collapsed in 1549 and was not rebuilt...
, Manchester
Manchester Cathedral
Manchester Cathedral is a medieval church on Victoria Street in central Manchester and is the seat of the Bishop of Manchester. The cathedral's official name is The Cathedral and Collegiate Church of St Mary, St Denys and St George in Manchester...
Norwich
Norwich Cathedral
Norwich Cathedral is a cathedral located in Norwich, Norfolk, dedicated to the Holy and Undivided Trinity. Formerly a Catholic church, it has belonged to the Church of England since the English Reformation....
, Oxford, Peterborough
Peterborough Cathedral
Peterborough Cathedral, properly the Cathedral Church of St Peter, St Paul and St Andrew – also known as Saint Peter's Cathedral in the United Kingdom – is the seat of the Bishop of Peterborough, dedicated to Saint Peter, Saint Paul and Saint Andrew, whose statues look down from the...
, Ripon
Ripon Cathedral
Ripon Cathedral is the seat of the Bishop of Ripon and Leeds and the mother church of the Diocese of Ripon and Leeds, situated in the small North Yorkshire city of Ripon, England.-Background:...
, Rochester
Rochester Cathedral
Rochester Cathedral, or the Cathedral Church of Christ and the Blessed Virgin Mary, is a Norman church in Rochester, Kent. The bishopric is second oldest in England after Canterbury...
, St. Alban's, Salisbury
Salisbury Cathedral
Salisbury Cathedral, formally known as the Cathedral Church of the Blessed Virgin Mary, is an Anglican cathedral in Salisbury, England, considered one of the leading examples of Early English architecture....
, Southwark
Southwark Cathedral
Southwark Cathedral or The Cathedral and Collegiate Church of St Saviour and St Mary Overie, Southwark, London, lies on the south bank of the River Thames close to London Bridge....
, Southwell, Wells
Wells Cathedral
Wells Cathedral is a Church of England cathedral in Wells, Somerset, England. It is the seat of the Bishop of Bath and Wells, who lives at the adjacent Bishop's Palace....
, Winchester
Winchester Cathedral
Winchester Cathedral at Winchester in Hampshire is one of the largest cathedrals in England, with the longest nave and overall length of any Gothic cathedral in Europe...
, Worcester
Worcester Cathedral
Worcester Cathedral is an Anglican cathedral in Worcester, England; situated on a bank overlooking the River Severn. It is the seat of the Anglican Bishop of Worcester. Its official name is The Cathedral Church of Christ and the Blessed Mary the Virgin of Worcester...
and York
York Minster
York Minster is a Gothic cathedral in York, England and is one of the largest of its kind in Northern Europe alongside Cologne Cathedral. The minster is the seat of the Archbishop of York, the second-highest office of the Church of England, and is the cathedral for the Diocese of York; it is run by...
with reference also to Westminster Abbey
Westminster Abbey
The Collegiate Church of St Peter at Westminster, popularly known as Westminster Abbey, is a large, mainly Gothic church, in the City of Westminster, London, United Kingdom, located just to the west of the Palace of Westminster. It is the traditional place of coronation and burial site for English,...
and the ancient cathedral of London generally known as Old St. Paul’s
Old St Paul's Cathedral
Old St Paul's Cathedral is a name used to refer to the medieval cathedral of the City of London which until 1666 stood on the site of the present St Paul's Cathedral. Built between 1087 and 1314 and dedicated to St Paul, the cathedral was the fourth church on the site at Ludgate Hill...
.
All the medieval buildings that are now cathedrals of England were Roman Catholic
Roman Catholic Church
The Catholic Church, also known as the Roman Catholic Church, is the world's largest Christian church, with over a billion members. Led by the Pope, it defines its mission as spreading the gospel of Jesus Christ, administering the sacraments and exercising charity...
in origin, as they predate the Reformation
English Reformation
The English Reformation was the series of events in 16th-century England by which the Church of England broke away from the authority of the Pope and the Roman Catholic Church....
. All these buildings now serve the Church of England
Church of England
The Church of England is the officially established Christian church in England and the Mother Church of the worldwide Anglican Communion. The church considers itself within the tradition of Western Christianity and dates its formal establishment principally to the mission to England by St...
as a result of the change to the official religion of the country, which occurred in 1534 during the reign of Henry VIII
Henry VIII of England
Henry VIII was King of England from 21 April 1509 until his death. He was Lord, and later King, of Ireland, as well as continuing the nominal claim by the English monarchs to the Kingdom of France...
.
The cathedrals fall into three distinct groups depending on their earlier organisational structure. Firstly, there are those which during the medieval period, as now, were governed by a body of secular clergy, or chapter, presided over by a dean. These cathedrals are Chichester, Exeter, Hereford, Lichfield, Lincoln, London, Salisbury, Wells and York, and all were built specifically to serve as cathedral churches.
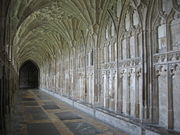
Dissolution of the Monasteries
The Dissolution of the Monasteries, sometimes referred to as the Suppression of the Monasteries, was the set of administrative and legal processes between 1536 and 1541 by which Henry VIII disbanded monasteries, priories, convents and friaries in England, Wales and Ireland; appropriated their...
under Henry VIII
Henry VIII of England
Henry VIII was King of England from 21 April 1509 until his death. He was Lord, and later King, of Ireland, as well as continuing the nominal claim by the English monarchs to the Kingdom of France...
, all the previously monastic cathedrals became governed by secular canons like the first group.
The third group were those five great medieval abbey churches that were established as new cathedrals under Henry VIII: Bristol, Chester, Gloucester, Oxford and Peterborough; and five further large churches which were later to become cathedrals, St Albans and Southwark which were of monastic foundation; and Manchester, Ripon and Southwell which were collegiate churches (and all of which consequently combine the functions of cathedral and parish church). Westminster Abbey was a Benedictine monastery which became a cathedral after the Dissolution of the Monasteries
Dissolution of the Monasteries
The Dissolution of the Monasteries, sometimes referred to as the Suppression of the Monasteries, was the set of administrative and legal processes between 1536 and 1541 by which Henry VIII disbanded monasteries, priories, convents and friaries in England, Wales and Ireland; appropriated their...
, but only for the period of ten years.
Four other churches are associated with this tradition: St John the Baptist's Church, Chester
St John the Baptist's Church, Chester
St John the Baptist's Church, Chester is in the city of Chester, Cheshire, England. It lies outside the city walls on a cliff above the north bank of the River Dee. It has been designated by English Heritage as a Grade I listed building. It is an active Anglican parish church in the diocese...
, Old St. Paul's Cathedral, London, Bath Abbey
Bath Abbey
The Abbey Church of Saint Peter and Saint Paul, Bath, commonly known as Bath Abbey, is an Anglican parish church and a former Benedictine monastery in Bath, Somerset, England...
and the destroyed Benedictine Abbey of Coventry
Coventry
Coventry is a city and metropolitan borough in the county of West Midlands in England. Coventry is the 9th largest city in England and the 11th largest in the United Kingdom. It is also the second largest city in the English Midlands, after Birmingham, with a population of 300,848, although...
. The collegiate church of St John in Chester was raised to cathedral status in 1075, but became a co-cathedral
Co-cathedral
A co-cathedral is a cathedral church which shares the function of being a bishop's seat, or cathedra, with another cathedral. Instances of this occurred in England before the Protestant Reformation in the dioceses of Bath and Wells, and of Coventry and Lichfield, hence the names of these dioceses...
in 1102, when the see was removed to Coventry. The current building was probably begun around the time of the see's removal. St. Paul’s, a cathedral with a secular chapter, was destroyed in the Great Fire of London
Great Fire of London
The Great Fire of London was a major conflagration that swept through the central parts of the English city of London, from Sunday, 2 September to Wednesday, 5 September 1666. The fire gutted the medieval City of London inside the old Roman City Wall...
in 1666 and was replaced by the present cathedral in the Baroque style designed by Christopher Wren
Christopher Wren
Sir Christopher Wren FRS is one of the most highly acclaimed English architects in history.He used to be accorded responsibility for rebuilding 51 churches in the City of London after the Great Fire in 1666, including his masterpiece, St. Paul's Cathedral, on Ludgate Hill, completed in 1710...
. Bath Abbey was co-cathedral of the Diocese of Bath and Wells
Diocese of Bath and Wells
The Diocese of Bath and Wells is a diocese in the Church of England Province of Canterbury in England.The diocese covers the county of Somerset and a small area of Dorset. The Episcopal seat of the Bishop of Bath and Wells is located in the Cathedral Church of Saint Andrew in the tiny city of...
, along with Wells Cathedral
Wells Cathedral
Wells Cathedral is a Church of England cathedral in Wells, Somerset, England. It is the seat of the Bishop of Bath and Wells, who lives at the adjacent Bishop's Palace....
. Although a large church, architecturally it does not fit the cathedral tradition, but has much in common with King’s College Chapel
King's College, Cambridge
King's College is a constituent college of the University of Cambridge, England. The college's full name is "The King's College of our Lady and Saint Nicholas in Cambridge", but it is usually referred to simply as "King's" within the University....
, Cambridge and St. George’s Chapel
Windsor Castle
Windsor Castle is a medieval castle and royal residence in Windsor in the English county of Berkshire, notable for its long association with the British royal family and its architecture. The original castle was built after the Norman invasion by William the Conqueror. Since the time of Henry I it...
, Windsor. The abbey church at Coventry, was co-cathedral with Lichfield and St John Chester in the Diocese of Lichfield
Diocese of Lichfield
The Diocese of Lichfield is a Church of England diocese in the Province of Canterbury, England. The bishop's seat is located in the Cathedral Church of the Blessed Virgin Mary and Saint Chad in the city of Lichfield. The diocese covers 4,516 km² The Diocese of Lichfield is a Church of England...
, but was destroyed at the Dissolution. The large parish church of St. Michael’s, Coventry, became Coventry Cathedral
Coventry Cathedral
Coventry Cathedral, also known as St Michael's Cathedral, is the seat of the Bishop of Coventry and the Diocese of Coventry, in Coventry, West Midlands, England. The current bishop is the Right Revd Christopher Cocksworth....
in 1918. It was bombed during World War II
World War II
World War II, or the Second World War , was a global conflict lasting from 1939 to 1945, involving most of the world's nations—including all of the great powers—eventually forming two opposing military alliances: the Allies and the Axis...
, leaving intact only its spire, regarded as one of the finest in England. The new Coventry Cathedral designed by Sir Basil Spence
Basil Spence
Sir Basil Urwin Spence, OM, OBE, RA was a Scottish architect, most notably associated with Coventry Cathedral in England and the Beehive in New Zealand, but also responsible for numerous other buildings in the Modernist/Brutalist style.-Training:Spence was born in Bombay, India, the son of Urwin...
was consecrated in 1962 and adjoins the shell of the ancient church.
Liturgical and organisational
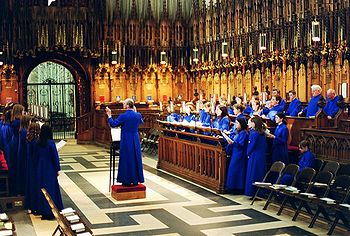
Christian liturgy
A liturgy is a set form of ceremony or pattern of worship. Christian liturgy is a pattern for worship used by a Christian congregation or denomination on a regular basis....
particular to a bishop
Bishop
A bishop is an ordained or consecrated member of the Christian clergy who is generally entrusted with a position of authority and oversight. Within the Catholic Church, Eastern Orthodox, Oriental Orthodox Churches, in the Assyrian Church of the East, in the Independent Catholic Churches, and in the...
, especially ordination and enthronement
Enthronement
An enthronement is a ceremony of inauguration, involving a person—usually a monarch or religious leader—being formally seated for the first time upon their throne. This ritual is generally distinguished from a coronation because there is no crown or other regalia that is physically...
, can be performed, and are structured and furnished for this purposes. Each cathedral contains the seat of the local bishop
Bishop
A bishop is an ordained or consecrated member of the Christian clergy who is generally entrusted with a position of authority and oversight. Within the Catholic Church, Eastern Orthodox, Oriental Orthodox Churches, in the Assyrian Church of the East, in the Independent Catholic Churches, and in the...
, often literally a large throne. The bishop's throne is located towards the eastern end of the cathedral, near the high altar
Altar
An altar is any structure upon which offerings such as sacrifices are made for religious purposes. Altars are usually found at shrines, and they can be located in temples, churches and other places of worship...
, which is main focus of worship. On the altar is served the Eucharist
Eucharist
The Eucharist , also called Holy Communion, the Sacrament of the Altar, the Blessed Sacrament, the Lord's Supper, and other names, is a Christian sacrament or ordinance...
, a symbolic meal of bread and wine in memory of Jesus
Jesus
Jesus of Nazareth , commonly referred to as Jesus Christ or simply as Jesus or Christ, is the central figure of Christianity...
’ last supper
Last Supper
The Last Supper is the final meal that, according to Christian belief, Jesus shared with his Twelve Apostles in Jerusalem before his crucifixion. The Last Supper provides the scriptural basis for the Eucharist, also known as "communion" or "the Lord's Supper".The First Epistle to the Corinthians is...
with his disciples. In the early medieval period the altar would always contain, or be associated with the relics of a saint. Sometimes the relics were located in a separate shrine, near the high altar. In this part of the church are found the tombs of former bishops, typically arranged either side of the major shrine, so the worshipping congregation symbolically comprised the whole body of clergy of the diocese, both living and dead, in communion with their patron saint
Patron saint
A patron saint is a saint who is regarded as the intercessor and advocate in heaven of a nation, place, craft, activity, class, clan, family, or person...
.
Seats are also provided for the other significant clergy of the cathedral; the dean who is the foremost priest at the cathedral, the precentor
Precentor
A precentor is a person who helps facilitate worship. The details vary depending on the religion, denomination, and era in question. The Latin derivation is "præcentor", from cantor, meaning "the one who sings before" ....
, sacristan
Sacristan
A sacristan is an officer who is charged with the care of the sacristy, the church, and their contents.In ancient times many duties of the sacristan were performed by the doorkeepers , later by the treasurers and mansionarii...
, archdeacon
Archdeacon
An archdeacon is a senior clergy position in Anglicanism, Syrian Malabar Nasrani, Chaldean Catholic, and some other Christian denominations, above that of most clergy and below a bishop. In the High Middle Ages it was the most senior diocesan position below a bishop in the Roman Catholic Church...
and canons
Canon (priest)
A canon is a priest or minister who is a member of certain bodies of the Christian clergy subject to an ecclesiastical rule ....
. Each of these priests, either as secular clergy, or as previously, members of a religious order, is obligated to say the “Holy Office” every day. To this end, cathedrals normally have a number of small chapels which can be used for private devotion, or for small groups. In England there is a very strong tradition that each chapel should face the east. This is the reason why the transepts of English cathedrals are long by comparison with those of most other countries, and why there is often a second transept, as at Salisbury. This arrangement permits a greater number of eastward-facing chapels. That part of the main interior which is furthest to the east and reserved for the prayers of the clergy is the presbytery
Presbytery (architecture)
The presbytery is the name for an area in a church building which is reserved for the clergy.In the oldest church it is separated by short walls, by small columns and pilasters in the Renaissance ones; it can also be raised, being reachable by a few steps, usually with railings....
.
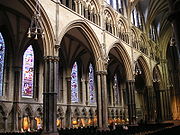
Liturgy
Liturgy is either the customary public worship done by a specific religious group, according to its particular traditions or a more precise term that distinguishes between those religious groups who believe their ritual requires the "people" to do the "work" of responding to the priest, and those...
of which canticles, the set psalm of the day, responses and an anthem
Anthem
The term anthem means either a specific form of Anglican church music , or more generally, a song of celebration, usually acting as a symbol for a distinct group of people, as in the term "national anthem" or "sports anthem".-Etymology:The word is derived from the Greek via Old English , a word...
are sung by a choir
Choir
A choir, chorale or chorus is a musical ensemble of singers. Choral music, in turn, is the music written specifically for such an ensemble to perform.A body of singers who perform together as a group is called a choir or chorus...
traditionally comprising about thirty men and boys. (many cathedrals of today also have a girls choir, and a lay choir). Because of this tradition, that part of the building which is usually located to the east of the central tower and contains the stalls is know as the "choir" or "quire". The choir is sometimes divided from the nave of the cathedral by a wide medieval screen constructed of stone and in some instances carrying a large pipe organ
Pipe organ
The pipe organ is a musical instrument that produces sound by driving pressurized air through pipes selected via a keyboard. Because each organ pipe produces a single pitch, the pipes are provided in sets called ranks, each of which has a common timbre and volume throughout the keyboard compass...
. This screen traditionally separated the quire from the nave
Nave
In Romanesque and Gothic Christian abbey, cathedral basilica and church architecture, the nave is the central approach to the high altar, the main body of the church. "Nave" was probably suggested by the keel shape of its vaulting...
and the clergy from the laity, who were expected to worship at parish churches, rather than at the cathedral. The nave of the cathedral, in medieval times, was used primarily for processions. At its western end it contains the font for the ritual washing service of Baptism
Baptism
In Christianity, baptism is for the majority the rite of admission , almost invariably with the use of water, into the Christian Church generally and also membership of a particular church tradition...
, at which a person, most often an infant, is symbolically accepted into the church. The font is usually made of stone and is usually the oldest fitting in the cathedral, many of them being Norman.
Since the Reformation, the nave
Nave
In Romanesque and Gothic Christian abbey, cathedral basilica and church architecture, the nave is the central approach to the high altar, the main body of the church. "Nave" was probably suggested by the keel shape of its vaulting...
is that part of the building which is used by and is open at most times to the congregation and general public. There is also, usually in the nave, a raised pulpit
Pulpit
Pulpit is a speakers' stand in a church. In many Christian churches, there are two speakers' stands at the front of the church. Typically, the one on the left is called the pulpit...
from which the dean or other clergy can expound the scriptures.
In a large cathedral, particularly in those where the building is divided by a screen as at Canterbury, an altar may be set at the eastern end of the nave so that services might be held there for large congregations. At each place where services are held there is a lectern
Lectern
A lectern is a reading desk with a slanted top, usually placed on a stand or affixed to some other form of support, on which documents or books are placed as support for reading aloud, as in a scripture reading, lecture, or sermon...
on which rests a Bible
Bible
The Bible refers to any one of the collections of the primary religious texts of Judaism and Christianity. There is no common version of the Bible, as the individual books , their contents and their order vary among denominations...
.
General characteristics of English cathedrals
Note: all the dimensions are those given by John Harvey unless otherwise cited. The periods and style names are those used by Banister FletcherBanister Fletcher
Sir Banister Flight Fletcher was an English architect and architectural historian, as was his father, also named Banister Fletcher....
and others, based on Rickman and Sharpe.
Plan and section

Like the majority of medieval cathedrals, those of England are cruciform. While most are of the Latin Cross shape with a single transept, several including Salisbury, Lincoln, Wells and Canterbury have two transepts, which is a distinctly English characteristic.(See right, plan) The transepts, unlike those of many French cathedrals, always project strongly. The cathedral, whether of monastic or secular foundation, often has several clearly defined subsidiary buildings, in particular the chapter house
Chapter house
A chapter house or chapterhouse is a building or room attached to a cathedral or collegiate church in which meetings are held. They can also be found in medieval monasteries....
and cloister
Cloister
A cloister is a rectangular open space surrounded by covered walks or open galleries, with open arcades on the inner side, running along the walls of buildings and forming a quadrangle or garth...
.
With two exceptions, the naves and eastern arms of the cathedrals have single lower aisles on either side with a clerestory that illuminates the central space.(See right, plan) At Bristol the aisles are at the same height as the medieval choir like some German cathedrals, and at Chichester there are two aisles on either side of the nave like some French cathedrals. At a number of the cathedrals where the transepts are large they also have aisles, either on the eastern side as at Peterborough, Durham, Lincoln and Salisbury or both, as at Winchester, Wells, Ely and York.
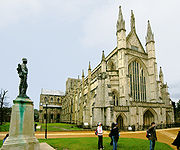
Length
The nave and sometimes the eastern arm are often of great length by comparison with the medieval cathedrals of other countries, seven of the twenty-five English cathedrals, Canterbury, Durham, Ely, Lincoln, St Albans, Winchester and York, exceeding 150 metres (being between 509 and 554 feet, 155–169 metres), only equalled by the cathedrals of Milan and Florence.(See left, pic) Another 9 of the cathedrals, Norwich, Peterborough, Salisbury, Worcester, Gloucester, Wells, Exeter, Chichester and Lichfield, are between 120–150 metres long (being between 397–481 feet, 121-146.5 metres). By comparison, the largest cathedrals of Northern France, Notre Dame de ParisNotre Dame de Paris
Notre Dame de Paris , also known as Notre Dame Cathedral, is a Gothic, Roman Catholic cathedral on the eastern half of the Île de la Cité in the fourth arrondissement of Paris, France. It is the cathedral of the Catholic Archdiocese of Paris: that is, it is the church that contains the cathedra of...
, Amiens
Amiens Cathedral
The Cathedral of Our Lady of Amiens , or simply Amiens Cathedral, is a Roman Catholic cathedral and seat of the Bishop of Amiens...
, Rouen
Rouen Cathedral
Rouen Cathedral is a Roman Catholic Gothic cathedral in Rouen, in northwestern France. It is the seat of the Archbishop of Rouen and Normandy.-History:...
, Reims
Reims Cathedral
Notre-Dame de Reims is the Roman Catholic cathedral of Reims, where the kings of France were once crowned. It replaces an older church, destroyed by a fire in 1211, which was built on the site of the basilica where Clovis was baptized by Saint Remi, bishop of Reims, in AD 496. That original...
and Chartres, are all about 135–140 metres in length, as is Cologne
Cologne Cathedral
Cologne Cathedral is a Roman Catholic church in Cologne, Germany. It is the seat of the Archbishop of Cologne and the administration of the Archdiocese of Cologne. It is renowned monument of German Catholicism and Gothic architecture and is a World Heritage Site...
in Germany
Germany
Germany , officially the Federal Republic of Germany , is a federal parliamentary republic in Europe. The country consists of 16 states while the capital and largest city is Berlin. Germany covers an area of 357,021 km2 and has a largely temperate seasonal climate...
. The longest cathedrals of Spain
Spain
Spain , officially the Kingdom of Spain languages]] under the European Charter for Regional or Minority Languages. In each of these, Spain's official name is as follows:;;;;;;), is a country and member state of the European Union located in southwestern Europe on the Iberian Peninsula...
, including Seville
Seville Cathedral
The Cathedral of Saint Mary of the See , better known as Seville Cathedral, is a Roman Catholic cathedral in Seville . It is the largest Gothic cathedral and the third-largest church in the world....
which has the largest floor area of any medieval church, are about 120 metres. Five English cathedrals: Chester, Hereford, Rochester, Southwell and Ripon are 90–115 metres (318–371 feet, 97–113 metres). The last four cathedrals all, for various reasons, either have no medieval nave or only a few remaining bays. At Bristol and Southwark the naves were built in the Victorian era
Victorian era
The Victorian era of British history was the period of Queen Victoria's reign from 20 June 1837 until her death on 22 January 1901. It was a long period of peace, prosperity, refined sensibilities and national self-confidence...
, leaving Carlisle and Oxford, with naves of only two and four bays respectively, as the smallest of England’s ancient cathedrals at 73 metres (239 feet) and 57 metres (187 feet.)
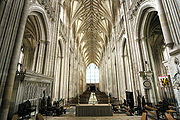
Height
By contrast with their tendency towards extreme length, the vaults of English cathedrals are low compared with many of those found in other countries.(See right, pic) The highest medieval stone vault in England is at Westminster Abbey at 102 feet (31.1 m), that at York Minster being of the same height but despite its appearance, not actually of stone, but wood. The majority of English cathedrals have vaults ranging in height from 20–26 metres (65–86 feet). These contrast with cathedrals such as Beauvais, Amiens and Cologne with internal heights of over 42 metres (140 ft).Towers
An important feature of English cathedrals, uncommon elsewhere, is the large and often elaborate square central towerTower
A tower is a tall structure, usually taller than it is wide, often by a significant margin. Towers are distinguished from masts by their lack of guy-wires....
over the crossing.(See left, pic) The larger of these towers range from 55 metres (182 ft) at Wells to 82.5 meters (271 ft) at Lincoln. The central tower may exist as a single feature as at Salisbury, Gloucester, Worcester, Norwich and Chichester or in combination with paired towers at the west front as at York, Lincoln, Canterbury, Durham and Wells. Among the cathedrals that have three towers, the central tower is usually much the tallest. At Southwell the two western towers are capped by pyramidal spires sheathed in lead
Lead
Lead is a main-group element in the carbon group with the symbol Pb and atomic number 82. Lead is a soft, malleable poor metal. It is also counted as one of the heavy metals. Metallic lead has a bluish-white color after being freshly cut, but it soon tarnishes to a dull grayish color when exposed...
. (See below left, pic)
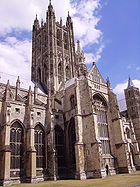
Spire
A spire is a tapering conical or pyramidal structure on the top of a building, particularly a church tower. Etymologically, the word is derived from the Old English word spir, meaning a sprout, shoot, or stalk of grass....
s remain at Salisbury and Norwich, that at Chichester having been rebuilt in the 19th century after its collapse. (See Salisbury and Norwich below left) The spire of Salisbury at 404 feet (123.1 m) is the tallest in Britain. It is also the tallest 14th century spire, the tallest ashlar
Ashlar
Ashlar is prepared stone work of any type of stone. Masonry using such stones laid in parallel courses is known as ashlar masonry, whereas masonry using irregularly shaped stones is known as rubble masonry. Ashlar blocks are rectangular cuboid blocks that are masonry sculpted to have square edges...
masonry spire, (as against the openwork spires of Germany and France) and tallest spire in the world that remains from the Medieval period that has not been entirely rebuilt. However it was greatly surpassed in height by the spires of Lincoln and Old St. Paul’s. At Lincoln, between the early 14th century and 1548, the central tower was surmounted by the tallest spire in the world at about 170 metres (557 ft) but this fell in a storm. Lichfield Cathedral, uniquely in England, has three medieval masonry spires.(See below right, pic)
Although single western towers are common in English parish church
Parish church
A parish church , in Christianity, is the church which acts as the religious centre of a parish, the basic administrative unit of episcopal churches....
es, only one medieval cathedral, Ely, retains a centrally-placed western tower, and in that case, it was framed by two lower lateral towers, one of which has since fallen down. Ely, alone among England’s cathedrals, has a central feature over the crossing that somewhat resembles the polygonal vaulted lantern towers of Spain. (See below, pic) This elaborate lantern-like structure known as “The Octagon” spans both the nave and aisles, and is thus said to have inspired Christopher Wren
Christopher Wren
Sir Christopher Wren FRS is one of the most highly acclaimed English architects in history.He used to be accorded responsibility for rebuilding 51 churches in the City of London after the Great Fire in 1666, including his masterpiece, St. Paul's Cathedral, on Ludgate Hill, completed in 1710...
’s design for the dome of St. Paul’s Cathedral. Its upper parts are supported by hidden wooden hammer-beams, an architectural device unique to English Gothic.
Facades

Facade
A facade or façade is generally one exterior side of a building, usually, but not always, the front. The word comes from the French language, literally meaning "frontage" or "face"....
s of English cathedrals show a considerable diversity, rather than a consistent progression, as is the case in Northern France and other cathedrals influenced by the French Gothic style. In many cases, regardless of the architectural form, the English façade was treated as a decorative screen with many niches occupied by statues. A great number of these were toppled or defaced during the 17th century, however a “Gallery of Kings” remains high on the façade of Lincoln, and many of the original weather-worn figures remain at Exeter. (See right, Exeter)
Most English cathedral facades fall into two basic types, with several variations.
The most typical cathedrals are those that have large paired towers at their western end as at Canterbury, Durham, Southwell, Wells, Ripon and York. (See left, Wells)
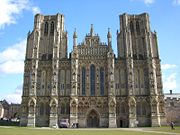
Where there are not two large towers at the west front, there are generally two pinnacled turrets that frame the façade or the central nave much in the nature of very large buttress
Buttress
A buttress is an architectural structure built against or projecting from a wall which serves to support or reinforce the wall...
es. This arrangement may be seen Salisbury, Winchester and Rochester. (See above left, Winchester)

A Gothic screen was also added to the Norman nave at Peterborough, but this is an architectural oddity with no precedent or successor. (See right, pic) The screen is composed of three enormous open arches, the two outer ones being much wider than that which frames the central door. The overwhelming composition is somewhat spoilt by the later porch and the fact that two towers of very different height pop up from behind the screen. Despite this, it is regarded as one of the supreme masterpieces of Gothic, revealing the enormous diversity and imagination of English medieval architects.
Eastern end
The eastern ends of English cathedrals shows a greater diversity than those of any other country. Those built in the Norman era had high apsidal ends surrounded by a lower ambulatory, as is typical of Northern France. This arrangement still exists at Norwich and in part at Peterborough and also, with variation, in the Early English Gothic east end at Canterbury but in every other case has been modified.The typical arrangement for an English Gothic east end is square, and may be an unbroken cliff-like design as at York, Lincoln, Ripon, Ely and Carlisle (See left, pic) or may have a projecting Lady Chapel
Lady chapel
A Lady chapel, also called Mary chapel or Marian chapel, is a traditional English term for a chapel inside a cathedral, basilica, or large church dedicated to the Blessed Virgin Mary...
of which there is a great diversity as at Salisbury, Lichfield, Hereford, Exeter and Chichester.
The ends of Norwich and Canterbury also have projecting chapels, that at Norwich being a Gothic addition to the Norman east end, while that at Canterbury, known as the Corona, being designed as part of the Early English plan, specifically to enshrine the relic of the crown of Thomas Becket
Thomas Becket
Thomas Becket was Archbishop of Canterbury from 1162 until his murder in 1170. He is venerated as a saint and martyr by both the Roman Catholic Church and the Anglican Communion...
’s skull, sliced off at the time of his assassination. The east ends of a number of other cathedrals such Durham, Peterborough and Gloucester have been modified in various ways and do not fit any particular model.

External appearance
As English cathedrals are often surrounded by an expanse of green lawn, the plan is usually clearly visible at ground level, which is not the case with the many European cathedrals that are closely surrounded by town or monastic buildings. The general impression is that the English cathedral sprawls across its site with many projecting limbs. These horizontal projections are visibly balanced by the strong verticals of the massive towers, which may be one, two or three in number. Many of the cathedrals, particularly those like Winchester, St. Albans and Peterborough where the towers are not particularly high, give an impression of tremendous length and have been described as resembling “aircraft carriers”. (See above left, exterior of Winchester)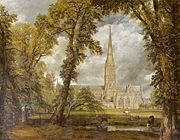
Landmark
This is a list of landmarks around the world.Landmarks may be split into two categories - natural phenomena and man-made features, like buildings, bridges, statues, public squares and so forth...
s and landscape
Landscape
Landscape comprises the visible features of an area of land, including the physical elements of landforms such as mountains, hills, water bodies such as rivers, lakes, ponds and the sea, living elements of land cover including indigenous vegetation, human elements including different forms of...
elements. Among these is Chichester which can be seen for many miles across a landscape of open fields and is the only one of England’s cathedrals that is visible from the sea. The grey spire of Norwich rises serenely from its surrounding city, to be a focus of the Norwich School of landscape painters. Ely, on a small hill, dominates the rural countryside and its appearance in times of flood causes it to be known as "The Ship of the Fens". The three spires of Lichfield are known as "The Ladies of the Vale". The “exquisite tower” of Worcester is seen best across the River Severn
River Severn
The River Severn is the longest river in Great Britain, at about , but the second longest on the British Isles, behind the River Shannon. It rises at an altitude of on Plynlimon, Ceredigion near Llanidloes, Powys, in the Cambrian Mountains of mid Wales...
. Lincoln with its vast façade and three towers, the tallest being over 80 metres (270 ft), rises majestically from a steep hill above the town. Salisbury Cathedral with its “faultless spire” constitutes one of the iconic views of England, made famous by the landscape painter John Constable
John Constable
John Constable was an English Romantic painter. Born in Suffolk, he is known principally for his landscape paintings of Dedham Vale, the area surrounding his home—now known as "Constable Country"—which he invested with an intensity of affection...
. In the north of England, Durham makes a “spectacular” view as it sits dramatically on its steep rocky peninsular above the River Wear, “half Church of God, half castle ‘gainst the Scots”. (See introduction, Durham)
Internal appearance
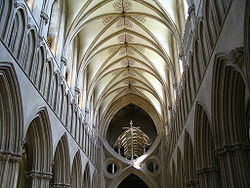
Horizontal emphasis
Because the architecture of English cathedrals is so diverse and inventive, the internal appearances differ a great deal. However, in general, English cathedral interiors tend to give an impression of length. This is in part because many of the buildings are actually very long, but also because more than in the medieval architecture of any other country, the horizontal direction is given as much visual emphasis as the vertical. This is particularly the case at Wells where, unlike most Gothic buildings, there are no vertical shafts that continue from the arcade to the vaultVault (architecture)
A Vault is an architectural term for an arched form used to provide a space with a ceiling or roof. The parts of a vault exert lateral thrust that require a counter resistance. When vaults are built underground, the ground gives all the resistance required...
and there is a very strong emphasis on the triforium gallery with its seemingly endless and undifferentiated row of narrow arches. (See right, pic) Salisbury has a similar lack of verticals while the course below the triforium and the undecorated capital
Capital (architecture)
In architecture the capital forms the topmost member of a column . It mediates between the column and the load thrusting down upon it, broadening the area of the column's supporting surface...
s of Purbeck stone create strong visual horizontals. In the cases of Winchester, Norwich and Exeter the horizontal effect is created by the emphasis on the ridge rib of the elaborate vaults.(See left)
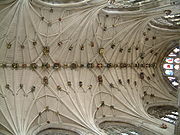
Complex vaulting
The complexity of the vaultVault (architecture)
A Vault is an architectural term for an arched form used to provide a space with a ceiling or roof. The parts of a vault exert lateral thrust that require a counter resistance. When vaults are built underground, the ground gives all the resistance required...
is another significant feature of English Cathedrals. The vaults range from the simple quadripartite vault in the French manner at Chichester through increasingly elaborate forms including the multi-ribbed (“tierceron”) vault at Exeter, the similar vault with inter-connecting (“lierne”) ribs at Norwich, the still more elaborate variation at Winchester, the array of unique lierne vaults at Bristol, the net-like stellar vaulting of the choirs at Gloucester and York, the fan vaulting of the retro-choir at Peterborough and the pendant vaulting of the choir at Oxford where elaborate long stone bosses are suspended from the ceiling like lanterns. Many of the more elaborate forms are unique to England, with stellar vaulting also occurring in Spain and Germany. (See left, pic)
Architectural styles
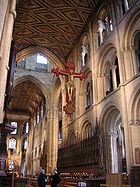
Saxon
While in most cases a Norman church entirely replaced a Saxon one, at Ripon the cathedral uniquely retains its early Saxon cryptCrypt
In architecture, a crypt is a stone chamber or vault beneath the floor of a burial vault possibly containing sarcophagi, coffins or relics....
, while a similar crypt also survives below the former cathedral of Hexham
Hexham Abbey
Hexham Abbey is a place of Christian worship dedicated to St Andrew and located in the town of Hexham, Northumberland, in northeast England. Since the Dissolution of the Monasteries in 1537, the Abbey has been the parish church of Hexham.-History:...
. At Winchester the excavated foundations of the 10th century cathedral - when built, the largest church in northern Europe - are marked on grass of the cathedral close. At Worcester, a new cathedral was built in the Norman style from 1084, but the crypt contains re-used stonework and columns from its two Saxon predecessor churches. Elsewhere, the abbey church of Sherborne
Sherborne Abbey
The Abbey Church of St Mary the Virgin at Sherborne in the English county of Dorset, is usually called Sherborne Abbey. It has been a Saxon cathedral , a Benedictine abbey and is now a parish church.- Cathedral :...
preserves much masonry from the former Saxon Cathedral, in the west front, transepts and crossing, so that the nave and crossing of present late medieval abbey retains the proportions of the previous Saxon structure.
Norman
The comprehensive reconstruction of the Saxon cathedral churches of England by the Normans represented the single largest ecclesiastical building programme of medieval Europe and when built, these were the biggest structures to have been erected in Christian Europe since the end of the Roman Empire. All the medieval cathedrals of England, with the exception of Salisbury, Lichfield and Wells have evidence of Norman architecture. Peterborough, Durham and Norwich remain for the greater part Norman buildings, while at many others there are substantial parts of the building in the Norman style, such as the naves of Ely, Gloucester and Southwell, and the transepts at Winchester. (See right, pic) The Norman architecture is distinguished by its round-headed arches,and bold tiers of arcades on piers, which originally supported flat wooden roofs of which two have survived, at Peterborough and Ely. Columns, where used, are massive, as in the nave at Gloucester, and are alternated with piers at Durham. Mouldings were cut with geometric designs and arcading was a major decorative form, particularly externally. Little figurative sculpture has survived, notably the "barbaric" ornament around the west doors at Lincoln, the bestial capitals of the crypt at Canterbury and the tympanum of the west door at Rochester.
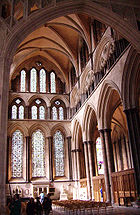
Lancet Gothic
Many of the cathedrals have major parts in the late 12th-early 13th century style known as Lancet Gothic or Early English GothicEnglish Gothic architecture
English Gothic is the name of the architectural style that flourished in England from about 1180 until about 1520.-Introduction:As with the Gothic architecture of other parts of Europe, English Gothic is defined by its pointed arches, vaulted roofs, buttresses, large windows, and spires...
, and defined by its simple, untraceried lancet-like openings. Salisbury Cathedral is the major example of this style (See left, pic) which is also seen Wells and Worcester, at the eastern arms of Canterbury, Hereford and Southwark, and the transepts of York. Also of this period is the spectacular façade of Peterborough, and the less grand but harmonious façade of Ripon.
Decorated Gothic
The Decorated GothicEnglish Gothic architecture
English Gothic is the name of the architectural style that flourished in England from about 1180 until about 1520.-Introduction:As with the Gothic architecture of other parts of Europe, English Gothic is defined by its pointed arches, vaulted roofs, buttresses, large windows, and spires...
style, with traceried windows, is further subdivided dependent upon whether the tracery
Tracery
In architecture, Tracery is the stonework elements that support the glass in a Gothic window. The term probably derives from the 'tracing floors' on which the complex patterns of late Gothic windows were laid out.-Plate tracery:...
is Geometric or Curvilinear. Many cathedrals have important parts in the Geometric style of the mid 13th to early 14th centuries, including much of Lincoln, Lichfield, the choir of Ely and the chapter houses of Salisbury and Southwell. By the late 13th century the style of tracery evolved to include a greater number of narrow shapes that adapted easily to Gothic openings in combination with circular shapes as can be seen in the windows of the chapter house of York, the Octagon of Ely and the west window of Exeter.

Chapter house
A chapter house or chapterhouse is a building or room attached to a cathedral or collegiate church in which meetings are held. They can also be found in medieval monasteries....
at Wells and the vault at Exeter which stretches, uninterrupted by a central tower, for 91 metres (300 ft) and is the longest medieval vault in the world.
The last stage of Curvilinear or Flowing Decorated Gothic
English Gothic architecture
English Gothic is the name of the architectural style that flourished in England from about 1180 until about 1520.-Introduction:As with the Gothic architecture of other parts of Europe, English Gothic is defined by its pointed arches, vaulted roofs, buttresses, large windows, and spires...
, is expressed in tracery of very varied and highly complex forms. Many of the largest and most famous windows of England date from 1320–30 and are in this style. They include the south transept rose window
Rose window
A Rose window is often used as a generic term applied to a circular window, but is especially used for those found in churches of the Gothic architectural style and being divided into segments by stone mullions and tracery...
known as the “Bishop’s Eye” at Lincoln, (See below, pic) the “Heart of Yorkshire” window in the west end of York (See below, pic) and the famous nine-light east window of Carlisle.(See below, pic)
There are many smaller architectural works within cathedrals which have the curvilinear tracery. These include the arcading in the Lady Chapel at Ely, which also has the widest vault in England, the pulpitum
Pulpitum
The pulpitum is a common feature in medieval cathedral and monastic architecture in Europe. It is a massive screen, most often constructed of stone, or occasionally timber, that divides the choir from the nave and ambulatory The pulpitum is a common feature in medieval cathedral and monastic...
screen at Lincoln and richly decorated doorways at Ely and Rochester. Characteristic of this period of Gothic is elaborate lierne vaulting in which the ribs are connected by intermediate ribs which do not spring from the wall and so are not major structural members. The vaults of Bristol are the most famous examples of this style, (See below, pic) which can also be seen at York.
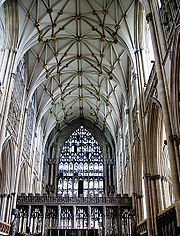
Perpendicular Gothic
In the 1330, when the architects of Europe were embracing the Flamboyant style, English architecture moved away from the Flowing Decorated in an entirely different and much more sober direction with the reconstruction, in highly modular form, of the choir of the Norman abbey, now cathedral, at Gloucester. The Perpendicular styleEnglish Gothic architecture
English Gothic is the name of the architectural style that flourished in England from about 1180 until about 1520.-Introduction:As with the Gothic architecture of other parts of Europe, English Gothic is defined by its pointed arches, vaulted roofs, buttresses, large windows, and spires...
, which relies on a network of intersecting mullion
Mullion
A mullion is a vertical structural element which divides adjacent window units. The primary purpose of the mullion is as a structural support to an arch or lintel above the window opening. Its secondary purpose may be as a rigid support to the glazing of the window...
s and transom
Transom (architectural)
In architecture, a transom is the term given to a transverse beam or bar in a frame, or to the crosspiece separating a door or the like from a window or fanlight above it. Transom is also the customary U.S. word used for a transom light, the window over this crosspiece...
s rather than on a diversity of richly carved forms for effect, gives an overall impression of great unity, in which the structure of the vast windows of both clerestory and east end are integrated with the arcades below and the vault above. The style proved very adaptable and continued with variations in the naves of Canterbury and Winchester, and the choir of York. (See left, pic)
During the 15th century many of England’s finest towers were either built or extended in the Perpendicular style including those of the cathedrals of Gloucester, Worcester, Wells, York, Durham and Canterbury, and the spires of Chichester and Norwich.
The design of church interiors was to go through a final stage which would last into the 16th century. This was the development of fan vaulting, first used in about 1370 in the cloisters at Gloucester, then in the retrochoir at Peterborough in the early 15th century. In a still more elaborate form with stone pendants it was used to roof the Norman choir at Oxford and in the great funerary chapel of Henry VII
Henry VII of England
Henry VII was King of England and Lord of Ireland from his seizing the crown on 22 August 1485 until his death on 21 April 1509, as the first monarch of the House of Tudor....
at Westminster Abbey, at a time when Italy had embraced the Renaissance
Renaissance architecture
Renaissance architecture is the architecture of the period between the early 15th and early 17th centuries in different regions of Europe, demonstrating a conscious revival and development of certain elements of ancient Greek and Roman thought and material culture. Stylistically, Renaissance...
.
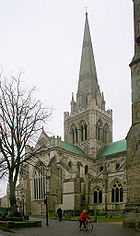
Architectural diversity
The plan of Salisbury CathedralSalisbury Cathedral
Salisbury Cathedral, formally known as the Cathedral Church of the Blessed Virgin Mary, is an Anglican cathedral in Salisbury, England, considered one of the leading examples of Early English architecture....
is that most often reproduced in architectural histories for the purpose of comparing English Gothic architecture
English Gothic architecture
English Gothic is the name of the architectural style that flourished in England from about 1180 until about 1520.-Introduction:As with the Gothic architecture of other parts of Europe, English Gothic is defined by its pointed arches, vaulted roofs, buttresses, large windows, and spires...
with that of France
French Gothic architecture
French Gothic architecture is a style of architecture prevalent in France from 1140 until about 1500.-Sequence of Gothic styles: France:The designations of styles in French Gothic architecture are as follows:* Early Gothic* High Gothic...
, Italy
Italian Gothic architecture
The Gothic architecture appeared in Italy in the 12th century. Italian Gothic always maintained peculiar characteristic which differentiated its evolution from that in France, where it had originated, and in other European countries...
and other countries. It has many features that, on paper at least, are typical. The plan of Worcester Cathedral
Worcester Cathedral
Worcester Cathedral is an Anglican cathedral in Worcester, England; situated on a bank overlooking the River Severn. It is the seat of the Anglican Bishop of Worcester. Its official name is The Cathedral Church of Christ and the Blessed Mary the Virgin of Worcester...
, for example, closely resembles that of Salisbury. Both have two transepts, a large central tower, a large porch to the north side of the nave, a cloister to the south, off which opens a polygonal chapter house. Internally, there are also strong visual similarities in the simple lancet windows of the east end and the contrasting profusion of Purbeck marble shafts. But the histories of the two buildings are very different. Salisbury Cathedral took 160 years to complete, from its foundations in 1220 to the top of its massive spire in 1380. Worcester took 420 years from its Norman crypt of 1084 to its chapel in memory Prince Arthur in 1504. The history of Worcester is much more representative of the history of most of England’s medieval cathedrals than is that of Salisbury. (See exterior of Chichester, right)
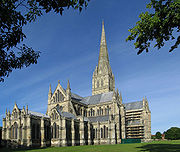
The building of Salisbury Cathedral
(See exterior left, interior above left, plan above right)An earlier cathedral was located, between 1075 and 1228, on the hill top near the ancient fort at Old Sarum
Old Sarum
Old Sarum is the site of the earliest settlement of Salisbury, in England. The site contains evidence of human habitation as early as 3000 BC. Old Sarum is mentioned in some of the earliest records in the country...
. In the early 13th century it was decided to move the location of the cathedral to the plain. The new building was designed in the Lancet Gothic style (otherwise known as Early English Gothic) by Elias of Dereham
Elias of Dereham
Elias of Dereham was a master stonemason designer, closely associated with Bishop Jocelin of Wells.Elias became a Canon of Salisbury, and oversaw the construction of Salisbury Cathedral. He was also responsible for building work at Clarendon Palace.The chapter house at Salisbury Cathedral displays...
and Nicholas of Ely
Nicholas of Ely
Nicholas of Ely was Lord Chancellor of England, Bishop of Worcester, Bishop of Winchester, and Lord High Treasurer in the 13th century.-Life:...
and begun in 1220, starting at the eastern end, and rising westward until by 1258 it was complete, except for the façade and central tower. The façade, huge cloister and polygonal chapter house were then constructed by Richard Mason and were completed by about 1280, the later work employing Geometric Decorated
English Gothic architecture
English Gothic is the name of the architectural style that flourished in England from about 1180 until about 1520.-Introduction:As with the Gothic architecture of other parts of Europe, English Gothic is defined by its pointed arches, vaulted roofs, buttresses, large windows, and spires...
tracery in the openings of windows and arcades. It was about fifty years before the major undertaking of the tower and spire was commenced, the architect being Richard Farleigh and the details being rather more intricate and elaborate than the earlier work. The entire cathedral was complete by 1380, and the only subsequent inclusion of note has been the reinforcement of the arches of the tower when one of the piers developed a bend. This three-part building program spanning 160 years with a fifty-year gap in the middle is the shortest and least diverse and makes Salisbury by far the most homogenous of all the cathedrals.

The building of Worcester Cathedral
Worcester Cathedral, unlike Salisbury, has important parts of the building dating from every century from the 11th to the 16th.The earliest part of the building at Worcester is the multi-columned Norman crypt with cushion capitals remaining from the original monastic church begun by St Wulfstan in 1084. Also from the Norman period is the circular chapter house of 1120, made octagonal on the outside when the walls were reinforced in the 14th century. The nave was built and rebuilt piecemeal and in different styles by several different architects over a period of 200 years, some bays being a unique and decorative transition between Norman and Gothic. It dates from 1170 to 1374. The east end was rebuilt over the Norman crypt by Alexander Mason between 1224 and 1269, coinciding with, and in a very similar Early English style to the greater part of Salisbury. From 1360 John Clyve finished off the nave, built its vault, the west front, the north porch and the eastern range of the cloister. He also strengthened the Norman chapter house, added buttresses and changed its vault. His masterpiece is the central tower of 1374, originally supporting a timber, lead-covered spire, now gone. Between 1404 and 1432 an unknown architect added the north and south ranges to the cloister, which was eventually closed by the western range by John Chapman, 1435-38. The last important addition is the Prince Arthur’s Chantry Chapel to the right of the south choir aisle, 1502-04.
Famous features of the cathedrals
Note: all the dates are those given by John Harvey.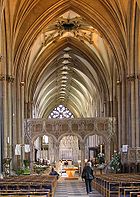
Bristol Cathedral
Begun in 1140 and completed in 1888, Bristol CathedralBristol Cathedral
The Cathedral Church of the Holy and Undivided Trinity is the Church of England cathedral in the city of Bristol, England, and is commonly known as Bristol Cathedral...
’s fame lies in the unique 14th century lierne vaults of the choir and choir aisles, which are of three different designs and which, according to Nikolaus Pevsner
Nikolaus Pevsner
Sir Nikolaus Bernhard Leon Pevsner, CBE, FBA was a German-born British scholar of history of art and, especially, of history of architecture...
, “from a point of view of spatial imagination are superior to anything else in England.”.
Canterbury Cathedral
Founded as a cathedral in 597, the earliest parts are from 1070, completed 1505, except the north west tower of 1834. CanterburyCanterbury Cathedral
Canterbury Cathedral in Canterbury, Kent, is one of the oldest and most famous Christian structures in England and forms part of a World Heritage Site....
is one of the biggest cathedrals in England, and seat of the Archbishop of Canterbury
Archbishop of Canterbury
The Archbishop of Canterbury is the senior bishop and principal leader of the Church of England, the symbolic head of the worldwide Anglican Communion, and the diocesan bishop of the Diocese of Canterbury. In his role as head of the Anglican Communion, the archbishop leads the third largest group...
. It is famous for the Norman crypt with sculptured capitals, the east end of 1175-84 by William of Sens
William of Sens
William of Sens was a 12th century French architect, supposed to have been born at Sens, France.He is referred to in September 1174 as having been the architect who undertook the task of rebuilding the choir of Canterbury cathedral, originally erected by Conrad, the prior of the monastery, and...
, the 12th and 13th century stained glass, the “supremely beautiful” Perpendicular nave of 1379-1405 by Henry Yevele, the fan vault of the tower of 1505 by John Wastell, the tomb of the Black Prince and the site of the murder of St. Thomas Becket
Thomas Becket
Thomas Becket was Archbishop of Canterbury from 1162 until his murder in 1170. He is venerated as a saint and martyr by both the Roman Catholic Church and the Anglican Communion...
.

Carlisle Cathedral
Founded in 1092 and completed in the early 15th century, Carlisle CathedralCarlisle Cathedral
The Cathedral Church of the Holy and Undivided Trinity, otherwise called Carlisle Cathedral, is the seat of the Anglican Bishop of Carlisle. It is located in Carlisle, in Cumbria, North West England...
is one of England’s smallest cathedrals since the demolition of its nave by the Scottish Presbyterian Army
Covenanter
The Covenanters were a Scottish Presbyterian movement that played an important part in the history of Scotland, and to a lesser extent in that of England and Ireland, during the 17th century...
in 1649. Its most significant feature is its nine-light Flowing Decorated east window of 1322, still containing medieval glass in its upper sections, forming a “glorious termination to the choir” and regarded by many as having the finest tracery in England.
Chester Cathedral
Built between 1093 and 1537, Chester CathedralChester Cathedral
Chester Cathedral is the mother church of the Church of England Diocese of Chester, and is located in the city of Chester, Cheshire, England. The cathedral, formerly St Werburgh's abbey church of a Benedictine monastery, is dedicated to Christ and the Blessed Virgin Mary...
includes a set of medieval choir stalls dating from 1380, with exquisite figurative carving. An unusual feature is the very large south transept. The Early English Lady Chapel
Lady chapel
A Lady chapel, also called Mary chapel or Marian chapel, is a traditional English term for a chapel inside a cathedral, basilica, or large church dedicated to the Blessed Virgin Mary...
is a harmonious composition in Lancet Gothic. It retains substantial monastic buildings including a large refectory.
Chichester Cathedral
Built between 1088 and the early 15th century, the unusual features of Chichester CathedralChichester Cathedral
The Cathedral Church of the Holy Trinity, otherwise called Chichester Cathedral, is the seat of the Anglican Bishop of Chichester. It is located in Chichester, in Sussex, England...
are a transitional retrochoir, a pair of early Norman relief carvings and its freestanding belfry of the 15th century. The spire, rebuilt after its collapse in 1860, can be seen from the English Channel.
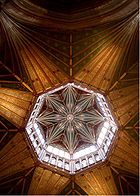
Durham Cathedral
Built between 1093 and 1490, Durham CathedralDurham Cathedral
The Cathedral Church of Christ, Blessed Mary the Virgin and St Cuthbert of Durham is a cathedral in the city of Durham, England, the seat of the Anglican Bishop of Durham. The Bishopric dates from 995, with the present cathedral being founded in AD 1093...
, with the exception of the upper parts of its towers, the eastern extension known as the Chapel of Nine Altars, and the large west window of 1341, is entirely Norman and is regarded by Alec Clifton-Taylor as "the incomparable masterpiece of Romanesque architecture". The interior is “overwhelmingly impressive”. The western Lady Chapel known as the Galilee Chapel is a unique Norman building different in style to the cathedral itself. The view of the cathedral from the south west is particularly famous because of its “incomparable setting” on a steep promontory above the River Wear
River Wear
The River Wear is located in North East England, rising in the Pennines and flowing eastwards, mostly through County Durham, to the North Sea at Sunderland.-Geology and history:...
. The Venerable C.J. Stranks wrote “It stands today vast and impressive in its massive strength, and yet so well proportioned that there is nothing about it which seems ponderous.”
Ely Cathedral
With the present building dating between 1090 and 1536, Ely CathedralEly Cathedral
Ely Cathedral is the principal church of the Diocese of Ely, in Cambridgeshire, England, and is the seat of the Bishop of Ely and a suffragan bishop, the Bishop of Huntingdon...
has a significant Norman nave and Decorated Gothic choir, but its most important features are its unique western tower of 1174 and central octagon of 1322 which Clifton-Taylor describes as “one of the wonders of English cathedral architecture”. It also has a unique, very large, free-standing Lady Chapel with a very wide vault and intricately carved stone arcades around the sedilia.

Exeter Cathedral
Dating from 1112 to 1519, Exeter CathedralExeter Cathedral
Exeter Cathedral, the Cathedral Church of Saint Peter at Exeter, is an Anglican cathedral, and the seat of the Bishop of Exeter, in the city of Exeter, Devon in South West England....
is the major example of a cathedral built mainly in the later Decorated Gothic style of the 14th century. It has an impressive vault, the longest medieval vault in the world, which runs between two Norman towers placed, uniquely among the cathedrals, over the transepts. Exeter has many sculptural details, including the figures of its west front.
Gloucester Cathedral
Dating from 1098 to 1493, Gloucester CathedralGloucester Cathedral
Gloucester Cathedral, or the Cathedral Church of St Peter and the Holy and Indivisible Trinity, in Gloucester, England, stands in the north of the city near the river. It originated in 678 or 679 with the foundation of an abbey dedicated to Saint Peter .-Foundations:The foundations of the present...
has a Norman nave with massive masonry piers, and a fine 15th century Perpendicular tower, but its main feature is the eastern end, reconstructed in the 14th century as an early example of Perpendicular Gothic and with the largest medieval window in the world, the area of a tennis court. The cloisters have the earliest example of fan-vaulting.
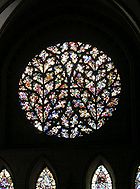
Hereford Cathedral
Built between 1079 and 1530, with a 19th century west front, Hereford CathedralHereford Cathedral
The current Hereford Cathedral, located at Hereford in England, dates from 1079. Its most famous treasure is Mappa Mundi, a mediæval map of the world dating from the 13th century. The cathedral is a Grade I listed building.-Origins:...
has a Norman nave and large central tower, other important features being the unusual style of the north transept and the north porch, also of the 13th century, but greatly extended in the 16th. Its Early English Lady Chapel is considered “one of the most beautiful of the thirteenth century”.
Lichfield Cathedral
Although dating from 1195 to about 1400, Lichfield CathedralLichfield Cathedral
Lichfield Cathedral is situated in Lichfield, Staffordshire, England. It is the only medieval English cathedral with three spires. The Diocese of Lichfield covers all of Staffordshire, much of Shropshire and part of the Black Country and West Midlands...
has an interior which presents a harmonious appearance, much of which is due to its having undergone extensive restoration
Victorian restoration
Victorian restoration is the term commonly used to refer to the widespread and extensive refurbishment and rebuilding of Church of England churches and cathedrals that took place in England and Wales during the 19th-century reign of Queen Victoria...
and refurnishing in the 19th century. The nave is very fine and the Lady Chapel is apsidal with very tall windows, giving a rather French impression. Lichfield is the only one of the cathedrals to have retained three spires.
Lincoln Cathedral
Dating from 1074 to 1548, Lincoln CathedralLincoln Cathedral
Lincoln Cathedral is a historic Anglican cathedral in Lincoln in England and seat of the Bishop of Lincoln in the Church of England. It was reputedly the tallest building in the world for 249 years . The central spire collapsed in 1549 and was not rebuilt...
is one of the largest of England’s cathedrals and it has been claimed by John Ruskin that, architecturally, it is worth any two of the others put together. Edward Freeman described it as “one of the loveliest of human works.” It retains portions of the three massive arches of the Norman west front and much heavily restored sculpture around the central portal. The central tower is the tallest in England and is visible for many miles as it rises in spectacular fashion from a high hill. The decagonal Chapter House with its huge flying buttresses is the first polygonal chapter house in England. Of the interior, the finest part is considered to be the late 13th century “Angel Choir” with “gorgeous layers of tracery” and enriched with carved angels. The transepts have two rose windows, the “Dean’s Eye” on the north dating from c.1200 and retaining its original glass, while the Flowing Decorated “Bishop’s Eye” on the south is filled with salvaged medieval fragments.
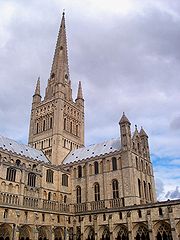
Manchester Cathedral
Manchester CathedralManchester Cathedral
Manchester Cathedral is a medieval church on Victoria Street in central Manchester and is the seat of the Bishop of Manchester. The cathedral's official name is The Cathedral and Collegiate Church of St Mary, St Denys and St George in Manchester...
began as a parish church and was re-founded as a religious college in 1422, much of its structure being designed by John Wastell
John Wastell
John Wastell was an English gothic architect responsible for Manchester Cathedral, parts of King's College Chapel, Cambridge, the crossing tower of Canterbury Cathedral, and the fan vaulted section of Peterborough Cathedral. He also worked on Bury St Edmunds Abbey....
(1485 to 1506). It is very different in style from the earlier great churches, somteimes being listed with the 13 Anglican 'parish-church cathedrals'. Double aisles give it the widest nave of any English cathedral (115 feet); and it also has the richest set of late medieval choir stalls and misericords in the country.
Norwich Cathedral
Built between 1096 and 1536, Norwich CathedralNorwich Cathedral
Norwich Cathedral is a cathedral located in Norwich, Norfolk, dedicated to the Holy and Undivided Trinity. Formerly a Catholic church, it has belonged to the Church of England since the English Reformation....
has a Norman form, retaining the greater part of its original stone structure which was then vaulted between 1416 and 1472 in a spectacular manner with hundreds of ornately carved, painted and gilded bosses. It also has the finest Norman tower in England, surmounted by a 15th century spire, and a large cloister with many more bosses.

Oxford Cathedral
Dating from 1158 to the early 16th century, Oxford Cathedral was always a small cathedral and was made smaller by the destruction of much of the nave in the 16th century. The stone spire, 1230, is one of the oldest in England and contributes to Oxford’s tradition as “the city of dreaming spires”. Its most unusual feature is the late 15th century pendant vault over the Norman chancel.Peterborough Cathedral
Built between 1117 and 1508, Peterborough CathedralPeterborough Cathedral
Peterborough Cathedral, properly the Cathedral Church of St Peter, St Paul and St Andrew – also known as Saint Peter's Cathedral in the United Kingdom – is the seat of the Bishop of Peterborough, dedicated to Saint Peter, Saint Paul and Saint Andrew, whose statues look down from the...
is remarkable as the least altered of the Norman cathedrals with only its famous Early English west front, with its later porch and the Perpendicular rebuilding of the eastern ambulatory by John Wastell
John Wastell
John Wastell was an English gothic architect responsible for Manchester Cathedral, parts of King's College Chapel, Cambridge, the crossing tower of Canterbury Cathedral, and the fan vaulted section of Peterborough Cathedral. He also worked on Bury St Edmunds Abbey....
being in different styles. J.L. Cartwright wrote of the west front that it is “as magnificent an entrance to a sacred building as could well be imagined.” The long wooden roof of the nave is original and has retained its painting from 1220.
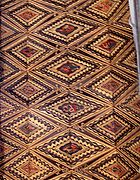
Ripon Cathedral
Dating from the 7th century to 1522, Ripon CathedralRipon Cathedral
Ripon Cathedral is the seat of the Bishop of Ripon and Leeds and the mother church of the Diocese of Ripon and Leeds, situated in the small North Yorkshire city of Ripon, England.-Background:...
preserves the crypt of the original church built by Saint Wilfred. The West front is an unaltered and harmonious composition in Early English Gothic. The choir has retained richly carved 14th century stalls, famous for the many lively figures among the carvings.
Rochester Cathedral
Dating from 1177 to 1512, Rochester CathedralRochester Cathedral
Rochester Cathedral, or the Cathedral Church of Christ and the Blessed Virgin Mary, is a Norman church in Rochester, Kent. The bishopric is second oldest in England after Canterbury...
has a Norman nave and crypt, and Early English choir. Its most remarkable feature is the rare, exuberantly carved Norman portal which has unfortunately been much damaged.

St Albans Cathedral
Built between 1077 and 1521, St Albans CathedralSt Albans Cathedral
St Albans Cathedral is a Church of England cathedral church at St Albans, England. At , its nave is the longest of any cathedral in England...
is unique among the cathedrals in that much of it, including the large Norman tower is built of bricks salvaged from the Roman town of Verulamium
Verulamium
Verulamium was an ancient town in Roman Britain. It was sited in the southwest of the modern city of St Albans in Hertfordshire, Great Britain. A large portion of the Roman city remains unexcavated, being now park and agricultural land, though much has been built upon...
. Both internally and externally, the tower is the most significant feature. St Albans also retains some medieval wall paintings as well as a painted wooden roof of the late 13th century.
Salisbury Cathedral
Built between 1220 and 1380 with additional structural reinforcement in the next century, Salisbury CathedralSalisbury Cathedral
Salisbury Cathedral, formally known as the Cathedral Church of the Blessed Virgin Mary, is an Anglican cathedral in Salisbury, England, considered one of the leading examples of Early English architecture....
epitomises the ideal English Cathedral, even though its stylistic unity makes it far from typical. Its fame lies in its harmonious proportions, particularly from the exterior where the massing of the various horizontal parts in contrast to the vertical of the spire make it one of the most famous architectural compositions of the Medieval period. Canon Smethurst wrote “It symbolises the peaceful loveliness of the English countryside…, the eternal truths of the Christian faith expressed in stone…”
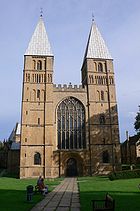
Southwark Cathedral
Built between 1208 and 1520, Southwark CathedralSouthwark Cathedral
Southwark Cathedral or The Cathedral and Collegiate Church of St Saviour and St Mary Overie, Southwark, London, lies on the south bank of the River Thames close to London Bridge....
had its nave demolished and rebuilt in the late 19th century by Arthur Blomfield
Arthur Blomfield
Sir Arthur William Blomfield was an English architect.-Background:The fourth son of Charles James Blomfield, an Anglican Bishop of London helpfully began a programme of new church construction in the capital. Born in Fulham Palace, Arthur Blomfield was educated at Rugby and Trinity College,...
. It has a fine Early English tower and choir which retains an elaborate 16th century reredos, fitted with statues replacing those destroyed in the 17th century.
Southwell Minster
Built between 1208 and 1520, Southwell MinsterSouthwell Minster
Southwell Minster is a minster and cathedral, in Southwell, Nottinghamshire, England. It is six miles away from Newark-on-Trent and thirteen miles from Mansfield. It is the seat of the Bishop of Southwell and Nottingham and the Diocese of Southwell and Nottingham.It is considered an outstanding...
has its Norman façade intact, except for the insertion of a large window in the Perpendicular Style to give light to the Norman nave. The particular fame of Southwell is its late 13th century chapter house which contains the most famous medieval floral carvings in England, described by Nikolaus Pevsner
Nikolaus Pevsner
Sir Nikolaus Bernhard Leon Pevsner, CBE, FBA was a German-born British scholar of history of art and, especially, of history of architecture...
as “throbbing with life”.
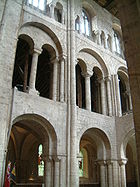
Wells Cathedral
Built between 1175 and 1490, Wells CathedralWells Cathedral
Wells Cathedral is a Church of England cathedral in Wells, Somerset, England. It is the seat of the Bishop of Bath and Wells, who lives at the adjacent Bishop's Palace....
has been described as “the most poetic of the English Cathedrals”. Much of the structure is in the Early English style and is greatly enriched by the deeply sculptural nature of the mouldings and the vitality of the carved capitals in a foliate style known as “stiff leaf”. The eastern end has retained much original glass, which is rare in England. The exterior has the finest Early English façade and a large central tower.
Winchester Cathedral
Built between 1079 and 1532, Winchester CathedralWinchester Cathedral
Winchester Cathedral at Winchester in Hampshire is one of the largest cathedrals in England, with the longest nave and overall length of any Gothic cathedral in Europe...
has had an unusual architectural history. The exterior, apart from the modified windows, gives the impression of a massive Norman building and indeed, it is the longest medieval church in the world. However, the west front is now Perpendicular, with its huge window filled with fragments of medieval glass. Inside, only the crypt and the transepts have retained their Norman appearance. The spectacular Perpendicular nave with its tall arcade arches and strong vertical emphasis has been literally carved out of the original Norman interior. The Very Rev. Sykes wrote of it “Well might the visitor who enters … by the west door gasp with amazement.” Winchester is also famous for its carved wooden fittings of many different periods.
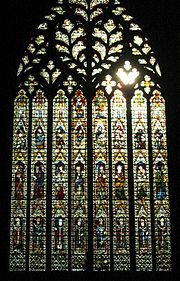
Worcester Cathedral
Built between 1084 and 1504, Worcester CathedralWorcester Cathedral
Worcester Cathedral is an Anglican cathedral in Worcester, England; situated on a bank overlooking the River Severn. It is the seat of the Anglican Bishop of Worcester. Its official name is The Cathedral Church of Christ and the Blessed Mary the Virgin of Worcester...
represents every medieval style from Norman to Perpendicular. It is famous for its Norman crypt, and for its circular chapter house which became the model from which derives the series of uniquely British polygonal chapter houses. Also notable are a series of unusual Transitional Gothic bays, fine woodwork and the central tower which, though not large, is nevertheless of particularly fine proportions.
York Minster
Built between 1154 and 1500, York MinsterYork Minster
York Minster is a Gothic cathedral in York, England and is one of the largest of its kind in Northern Europe alongside Cologne Cathedral. The minster is the seat of the Archbishop of York, the second-highest office of the Church of England, and is the cathedral for the Diocese of York; it is run by...
is one of the biggest Gothic churches in the world. The deceptively simple plan with square eastern and western ends and a single transept dividing the building into equal parts belies the architectural richness of this building. The remains of the Norman crypt indicate that the older building must have been as massive and ornamental in its architecture as Durham. The Early English transepts are both famous, that of the south having a complex arrangements of lancets and a rose window making up an entrance façade. On the north side are lancet windows called the “Five Sisters” each only 5 feet (1.5 m) wide, but 57 feet (17.4 m) tall. The interior of York is very spacious. The West front with its paired towers is a harmonious arrangement of the late Decorated period and the large central window has fine Flowing Decorated tracery called the "Heart of Yorkshire", while the large eastern window is Perpendicular in style. A rare feature of York Minster is that these important windows have all retained their medieval glass, from c.1270, 1335 and 1405, respectively.
Architects
The researches of John Harvey have uncovered the names of many English medieval architects, and by tracing stylistic characteristics, it has sometimes proved possible to track their careers from one building to another. Leading architects were highly paid - especially those employed in the King's works - and they can often be identified from regular payments in cathedral accounts.No architectural drawings survive for any English cathedral earlier than 1525 (although an engineer's design for a proposed new water supply at Canterbury cathedral priory exists in a 12th century plan). Architectural details, such as window tracery designs, were not executed as scale drawings, but were incised full-size onto a large flat gypsum tracing-floor, examples of which survive at York and Wells.
Medieval construction was seasonal, work on site being undertaken only in the spring and summer, when the light was good and the weather more reliable. Each autumn, any exposed surfaces would be covered and lagged against frost damage; and the architects then would work over winter in the tracing house (that of York has both a fireplace and a privy) to prepare designs for the next season's campaign. Each design would be translated into set of planed oak cross-sectional templates, which were given to the stone-cutters. Construction of cathedrals and major churches almost invariably started at the eastern arm, and then proceeded westwards, with any towers being erected last.
Robert the Mason, c 1100, St Albans abbey,
William of Sens
William of Sens
William of Sens was a 12th century French architect, supposed to have been born at Sens, France.He is referred to in September 1174 as having been the architect who undertook the task of rebuilding the choir of Canterbury cathedral, originally erected by Conrad, the prior of the monastery, and...
, d 1184, Canterbury choir,
William the Englishman
William the Englishman
William the Englishman was an English architect and stonemason. He completed the work done on Canterbury Cathedral in England by the French architect William of Sens, after the latter was badly injured in a fall from scaffolding on the cathedral.He is commemorated on the Albert Memorial in London...
d 1214, Canterbury choir,
Elias of Dereham
Elias of Dereham
Elias of Dereham was a master stonemason designer, closely associated with Bishop Jocelin of Wells.Elias became a Canon of Salisbury, and oversaw the construction of Salisbury Cathedral. He was also responsible for building work at Clarendon Palace.The chapter house at Salisbury Cathedral displays...
d 1246, Salisbury,
Michael of Canterbury
Michael of Canterbury
Michael of Canterbury was an English gothic architect responsible for work at Canterbury Cathedral and St Stephen's Chapel, at the Palace of Westminster...
d 1321, Canterbury,
Henry Wy c 1324, St Albans nave,
William Ramsey (architect)
William Ramsey (architect)
William Ramsey was an English Gothic architect, descended from the De Ramsey family of master masons whose work can be found at Ramsey Abbey, Norwich Cathedral, Ely Cathedral, and possibly also in Paris, according to John Harvey...
d 1349, Norwich, Ely, Old St Paul's chapter house, Lichfield presbytry,
William Hurley d 1354, Ely lantern,
Richard of Farleigh d 1364, Salisbury tower and spire, Exeter
Alan of Walsingham
Alan of Walsingham
Alan of Walsingham , also known as Alan de Walsingham, was an English architect, first heard of in 1314 as a junior monk at Ely, distinguished by his skill in goldsmith's work, and for his acquaintance with the principles of mechanics....
d 1364, Ely octagon
John Clyve
John Clyve
John Clyve was an English gothic architect, responsible for the nave, tower and west front of Worcester Cathedral.- References :...
d 1374, Worcester nave, tower, west front,
Henry Yevele
Henry Yevele
Henry Yevele was the most prolific and successful master mason active in late medieval England. The first document relating to him is dated 3 December 1353, when he purchased the freedom of London...
d 1400, Canterbury nave, Durham Neville screen
William Wynford
William Wynford
William Wynford was one of the most successful English master masons of the 14th century, using the new Perpendicular Gothic style. He is first mentioned in 1360 when at work at Windsor Castle as warden of masons' work...
d 1405, Winchester nave,
Thomas Mapilton
Thomas Mapilton
Thomas Mapilton was an English gothic architect responsible for old St Stephen Walbrook , the cloisters of Durham Cathedral and the south western tower of Canterbury Cathedral. According to Harvey he may also have visited Florence Cathedral in 1420 as a consultant.-References:...
d 1438, Canterbury SW tower,
William Smyth
William Smyth
William Smyth was Bishop of Coventry and Lichfield from 1493 to 1496 and then Bishop of Lincoln until his death. He held political offices, the most important being Lord President of the Council of Wales and the Marches. He became very wealthy and was a benefactor of a number of institutions...
d 1490, Wells vaults,
William Orchard (architect)
William Orchard (architect)
William Orchard was an English gothic architect, responsible for the elaborate pendant vaults of the Divinity School, Oxford and the chancel of Christ Church Cathedral, Oxford. He worked on the cloister and designed the Great Tower of Magdalen College, Oxford. He also designed the parish church of...
d 1504, Oxford vaults,
John Wastell
John Wastell
John Wastell was an English gothic architect responsible for Manchester Cathedral, parts of King's College Chapel, Cambridge, the crossing tower of Canterbury Cathedral, and the fan vaulted section of Peterborough Cathedral. He also worked on Bury St Edmunds Abbey....
d 1515, Canterbury tower, Peterborough retrochoir, Manchester,
See also
- CathedralCathedralA cathedral is a Christian church that contains the seat of a bishop...
- Architecture of cathedrals and great churches
- Romanesque architectureRomanesque architectureRomanesque architecture is an architectural style of Medieval Europe characterised by semi-circular arches. There is no consensus for the beginning date of the Romanesque architecture, with proposals ranging from the 6th to the 10th century. It developed in the 12th century into the Gothic style,...
- Gothic architectureGothic architectureGothic architecture is a style of architecture that flourished during the high and late medieval period. It evolved from Romanesque architecture and was succeeded by Renaissance architecture....
- English Gothic architectureEnglish Gothic architectureEnglish Gothic is the name of the architectural style that flourished in England from about 1180 until about 1520.-Introduction:As with the Gothic architecture of other parts of Europe, English Gothic is defined by its pointed arches, vaulted roofs, buttresses, large windows, and spires...
- Stained glassStained glassThe term stained glass can refer to coloured glass as a material or to works produced from it. Throughout its thousand-year history, the term has been applied almost exclusively to the windows of churches and other significant buildings...
- Stained glass - British glass, 1811-1918
External links to cathedral websites
- Bristol Cathedral, official website
- Canterbury Cathedral, official website
- Carlisle Cathedral, official website
- Chester Cathedral, official website
- Chichester Cathedral, official website
- Durham Cathedral, official website
- Ely Cathedral, official website
- Exeter Cathedral, official website
- Gloucester Cathedral, official website
- Hereford Cathedral, official website
- Lichfield Cathedral, official site
- Lincoln Cathedral, official site
- Norwich Cathedral, official website
- Christ Church Cathedral, Oxford, official website
- Peterborough Cathedral, official website
- Ripon Cathedral, official website
- Rochester Cathedral, official website
- St Albans Cathedral, official website
- Salisbury Cathedral, official website
- Southwark Cathedral, official website
- Southwell Cathedral, official website
- Wells Cathedral, official website
- Winchester Cathedral, official website
- Worcester Cathedral, official website
- York Minster, official website

