
Spanish architecture
Encyclopedia
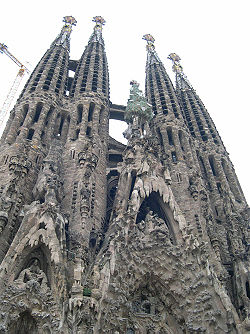
Architecture
Architecture is both the process and product of planning, designing and construction. Architectural works, in the material form of buildings, are often perceived as cultural and political symbols and as works of art...
carried out in any area in what is now modern-day Spain
Spain
Spain , officially the Kingdom of Spain languages]] under the European Charter for Regional or Minority Languages. In each of these, Spain's official name is as follows:;;;;;;), is a country and member state of the European Union located in southwestern Europe on the Iberian Peninsula...
, and by Spanish architects worldwide. The term includes buildings within the current geographical limits of Spain before this name was given to those territories (whether they were called Iberia
Iberian Peninsula
The Iberian Peninsula , sometimes called Iberia, is located in the extreme southwest of Europe and includes the modern-day sovereign states of Spain, Portugal and Andorra, as well as the British Overseas Territory of Gibraltar...
, Hispania
Hispania
Another theory holds that the name derives from Ezpanna, the Basque word for "border" or "edge", thus meaning the farthest area or place. Isidore of Sevilla considered Hispania derived from Hispalis....
, Al-Andalus
Al-Andalus
Al-Andalus was the Arabic name given to a nation and territorial region also commonly referred to as Moorish Iberia. The name describes parts of the Iberian Peninsula and Septimania governed by Muslims , at various times in the period between 711 and 1492, although the territorial boundaries...
or were formed of several Christian kingdoms). Due to its historical and geographical diversity, Spanish architecture has drawn from a host of influences.
Since the first known inhabitants in the Iberian peninsula
Iberian Peninsula
The Iberian Peninsula , sometimes called Iberia, is located in the extreme southwest of Europe and includes the modern-day sovereign states of Spain, Portugal and Andorra, as well as the British Overseas Territory of Gibraltar...
, the Iberians
Iberians
The Iberians were a set of peoples that Greek and Roman sources identified with that name in the eastern and southern coasts of the Iberian peninsula at least from the 6th century BC...
around 4000 BC and later on the Celtiberians
Celtiberians
The Celtiberians were Celtic-speaking people of the Iberian Peninsula in the final centuries BC. The group used the Celtic Celtiberian language.Archaeologically, the Celtiberians participated in the Hallstatt culture in what is now north-central Spain...
, Iberian architecture started to take shape in parallel with other architectures around the Mediterranean and others from Northern Europe.
A real development came with the arrival of the Romans
Ancient Rome
Ancient Rome was a thriving civilization that grew on the Italian Peninsula as early as the 8th century BC. Located along the Mediterranean Sea and centered on the city of Rome, it expanded to one of the largest empires in the ancient world....
, who left behind some of their most outstanding monuments in Hispania
Hispania
Another theory holds that the name derives from Ezpanna, the Basque word for "border" or "edge", thus meaning the farthest area or place. Isidore of Sevilla considered Hispania derived from Hispalis....
. The arrival of the Visigoth
Visigoth
The Visigoths were one of two main branches of the Goths, the Ostrogoths being the other. These tribes were among the Germans who spread through the late Roman Empire during the Migration Period...
s brought about a profound decline in building techniques which was paralleled in the rest of the former Empire
Empire
The term empire derives from the Latin imperium . Politically, an empire is a geographically extensive group of states and peoples united and ruled either by a monarch or an oligarchy....
. The Moorish
Moors
The description Moors has referred to several historic and modern populations of the Maghreb region who are predominately of Berber and Arab descent. They came to conquer and rule the Iberian Peninsula for nearly 800 years. At that time they were Muslim, although earlier the people had followed...
conquest in 711 CE lead to a radical change and for the following eight centuries there were great advances in culture, including architecture. For example, Córdoba
Córdoba, Spain
-History:The first trace of human presence in the area are remains of a Neanderthal Man, dating to c. 32,000 BC. In the 8th century BC, during the ancient Tartessos period, a pre-urban settlement existed. The population gradually learned copper and silver metallurgy...
was established as the cultural Capital of its time under the Muslim
Muslim
A Muslim, also spelled Moslem, is an adherent of Islam, a monotheistic, Abrahamic religion based on the Quran, which Muslims consider the verbatim word of God as revealed to prophet Muhammad. "Muslim" is the Arabic term for "submitter" .Muslims believe that God is one and incomparable...
Umayyad dynasty. Simultaneously, the Christian kingdoms gradually emerged and developed their own styles, at first mostly isolated from European architectural influences, and later integrated into Romanesque
Romanesque architecture
Romanesque architecture is an architectural style of Medieval Europe characterised by semi-circular arches. There is no consensus for the beginning date of the Romanesque architecture, with proposals ranging from the 6th to the 10th century. It developed in the 12th century into the Gothic style,...
and Gothic
Gothic architecture
Gothic architecture is a style of architecture that flourished during the high and late medieval period. It evolved from Romanesque architecture and was succeeded by Renaissance architecture....
streams, they reached an extraordinary peak with numerous samples along the whole territory. The Mudéjar
Mudéjar
Mudéjar is the name given to individual Moors or Muslims of Al-Andalus who remained in Iberia after the Christian Reconquista but were not converted to Christianity...
style, from the 12th to 17th centuries, was characterised by the blending of cultural European and Arabic influences.
Towards the end of the 15th century, and before influencing Latin America with its Colonial architecture, Spain itself experimented with Renaissance architecture
Renaissance architecture
Renaissance architecture is the architecture of the period between the early 15th and early 17th centuries in different regions of Europe, demonstrating a conscious revival and development of certain elements of ancient Greek and Roman thought and material culture. Stylistically, Renaissance...
, developed mostly by local architects. Spanish Baroque
Spanish Baroque
Spanish Baroque is a strand of Baroque architecture that evolved in Spain and its provinces and former colonies, notably Spanish America and Belgium....
was distinguished by its exuberant Churrigueresque
Churrigueresque
Churrigueresque refers to a Spanish Baroque style of elaborate sculptural architectural ornament which emerged as a manner of stucco decoration in Spain in the late 17th century and was used up to about 1750, marked by extreme, expressive and florid decorative detailing, normally found above the...
decoration and the most sober Herrerian
Herrerian
The Herrerian was developed in Spain during the last third of the 16th century under the reign of Philip II , and continued in force in the 17th century, but transformed by the Baroque current of the time...
style, both developing separately from later international influences. The Colonial style, which has lasted for centuries, still has a strong influence in Latin America. Neoclassicism
Neoclassical architecture
Neoclassical architecture was an architectural style produced by the neoclassical movement that began in the mid-18th century, manifested both in its details as a reaction against the Rococo style of naturalistic ornament, and in its architectural formulas as an outgrowth of some classicizing...
reached its peak in the work of Juan de Villanueva
Juan de Villanueva
Juan de Villanueva was a Spanish architect. Alongside Ventura Rodríguez, Villanueva is the best known architect of Spanish Neoclassicism....
and his disciples.
The 19th century had two faces: the engineering efforts to achieve a new language and bring about structural improvements using iron and glass as the main building materials, and the academic focus, firstly on revivals and eclecticism
Eclecticism
Eclecticism is a conceptual approach that does not hold rigidly to a single paradigm or set of assumptions, but instead draws upon multiple theories, styles, or ideas to gain complementary insights into a subject, or applies different theories in particular cases.It can sometimes seem inelegant or...
, and later on regionalism
Critical regionalism
Critical Regionalism is an approach to architecture that strives to counter placelessness and lack of identity in Modern Architecture by utilizing the building's geographical context...
. The arrival of Modernism
Modernism
Modernism, in its broadest definition, is modern thought, character, or practice. More specifically, the term describes the modernist movement, its set of cultural tendencies and array of associated cultural movements, originally arising from wide-scale and far-reaching changes to Western society...
in the academic arena produced figures such as Gaudí and much of the architecture of the 20th century. The International style
International style (architecture)
The International style is a major architectural style that emerged in the 1920s and 1930s, the formative decades of Modern architecture. The term originated from the name of a book by Henry-Russell Hitchcock and Philip Johnson, The International Style...
was led by groups like GATEPAC
GATEPAC
GATEPAC was a group of architects assembled during the Second Spanish Republic...
. Spain is currently experiencing a revolution in contemporary architecture
Contemporary architecture
Contemporary architecture is generally speaking the architecture of the present time.The term contemporary architecture is also applied to a range of styles of recently built structures and space which are optimized for current use....
and Spanish architects like Rafael Moneo
Rafael Moneo
José Rafael Moneo Vallés is a Spanish architect. He was born in Tudela, Spain, and won the Pritzker Prize for architecture in 1996. He studied at the ETSAM, Technical University of Madrid from which he received his architectural degree in 1961. From 1958 to 1961 he worked in the office in Madrid...
, Santiago Calatrava
Santiago Calatrava
Santiago Calatrava Valls is a Spanish architect, sculptor and structural engineer whose principal office is in Zürich, Switzerland. Classed now among the elite designers of the world, he has offices in Zürich, Paris, Valencia, and New York City....
, Ricardo Bofill
Ricardo Bofill
Ricardo Bofill, also Ricard Bofill Leví is a Catalan Spanish postmodernist architect.He studied at the School of Architecture in Geneva, Switzerland...
as well as many others have gained worldwide renown.
Because of their artistic relevance, many architectural sites in Spain, and even portions of cities, have been designated World Heritage sites by UNESCO
UNESCO
The United Nations Educational, Scientific and Cultural Organization is a specialized agency of the United Nations...
. Spain has the second highest number of World Heritage Sites in the world; only Italy has more. These are listed at List of World Heritage Sites in Europe: Spain.
Megalithic architecture
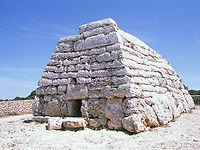
Stone Age
The Stone Age is a broad prehistoric period, lasting about 2.5 million years , during which humans and their predecessor species in the genus Homo, as well as the earlier partly contemporary genera Australopithecus and Paranthropus, widely used exclusively stone as their hard material in the...
, the most expanded megalith in the Iberian Peninsula was the dolmen
Dolmen
A dolmen—also known as a portal tomb, portal grave, dolmain , cromlech , anta , Hünengrab/Hünenbett , Adamra , Ispun , Hunebed , dös , goindol or quoit—is a type of single-chamber megalithic tomb, usually consisting of...
. The plans of these funerary chambers used to be pseudocircles or trapezoid
Trapezoid
In Euclidean geometry, a convex quadrilateral with one pair of parallel sides is referred to as a trapezoid in American English and as a trapezium in English outside North America. A trapezoid with vertices ABCD is denoted...
s, formed by huge stones stuck on the ground, and others over them, forming the roof. As the typology
Typology (urban planning and architecture)
Typology is the taxonomic classification of characteristics commonly found in buildings and urban places, according to their association with different categories, such as intensity of development , degrees of formality, and school of thought...
evolved, an entrance corridor appeared, and gradually took prominence and became almost as wide as the chamber. Roofed corridors and false dome
Dome
A dome is a structural element of architecture that resembles the hollow upper half of a sphere. Dome structures made of various materials have a long architectural lineage extending into prehistory....
s were common in the most advanced stage. The complex of Antequera
Antequera
Antequera is a city and municipality in the province of Málaga, part of the Spanish autonomous community of Andalusia. It is known as "the heart of Andalusia" because of its central location among Málaga, Granada, Córdoba, and Seville...
contains the largest dolmens in Europe. The best preserved, the Cueva de Menga
Cueva de Menga
The Cueva de Menga, or Dolmen of Menga is a megalithic burial mound, barrows or dolmen, dating from the 3rd millennium BCE. It is placed at the surroundings of Antequera, Spain.It is considered to be the largest such structure in Europe...
, is twenty-five metres deep and four metres high, and was built with thirty-two megalith
Megalith
A megalith is a large stone that has been used to construct a structure or monument, either alone or together with other stones. Megalithic describes structures made of such large stones, utilizing an interlocking system without the use of mortar or cement.The word 'megalith' comes from the Ancient...
s.
The best preserved examples of architecture from the Bronze Age
Bronze Age
The Bronze Age is a period characterized by the use of copper and its alloy bronze as the chief hard materials in the manufacture of some implements and weapons. Chronologically, it stands between the Stone Age and Iron Age...
are located in the Balearic Islands
Balearic Islands
The Balearic Islands are an archipelago of Spain in the western Mediterranean Sea, near the eastern coast of the Iberian Peninsula.The four largest islands are: Majorca, Minorca, Ibiza and Formentera. The archipelago forms an autonomous community and a province of Spain with Palma as the capital...
, where three kinds of construction appeared: the T-shaped taula
Taula
A taula is a T-shaped stone monument found on the Balearic island of Minorca. Taulas can be up to 3.7 metres high and consist of a vertical pillar with a horizontal stone lying on it...
, the talayot and the naveta
Naveta
A naveta is a megalithic chamber tomb unique to the Balearic island of Minorca. It dates to the early Bronze Age.It has two vertical and two corbelled walls giving it the form of an upturned boat which is where the name comes from....
. The talayots were troncoconical or troncopiramidal defensive towers. They used to have a central pillar. The navetas, were constructions made of great stones and their shape was similar to a ship named hulk
Iberian and Celtic architecture
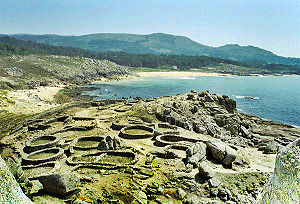
Douro
The Douro or Duero is one of the major rivers of the Iberian Peninsula, flowing from its source near Duruelo de la Sierra in Soria Province across northern-central Spain and Portugal to its outlet at Porto...
and in Galicia. Examples include Las Cogotas, in Ávila and the Castro of Santa Tecla, in Pontevedra
Pontevedra
Pontevedra is a city in the north-west of the Iberian Peninsula. It is the capital of both the comarca and province of Pontevedra, in Galicia . It is also the capital of its own municipality which is, in fact, often considered as an extension of the actual city...
.
The houses inside the Castros are about 3.5 to 5 meters long, mostly circular with some rectangular, stone-made and with thatch roofs which rested on a wood column in the centre of the building. Their streets are somewhat regular, suggesting some form of central organization.
The towns built by the Arévacos were related to Iberian culture, and some of them reached notable urban development like Numantia
Numantia
Numantia is the name of an ancient Celtiberian settlement, whose remains are located 7 km north of the city of Soria, on a hill known as Cerro de la Muela in the municipality of Garray....
. Others were more primitive and usually excavated into the rock, like Termantia.
Urban development
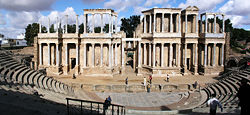
Romanization
In linguistics, romanization or latinization is the representation of a written word or spoken speech with the Roman script, or a system for doing so, where the original word or language uses a different writing system . Methods of romanization include transliteration, for representing written...
of the Iberian Peninsula. Roman culture was deeply assumed by local population: Former military camps and Iberian, Phoenician and Greek settlements were transformed in large cities where urbanization highly developed in the provinces: Emerita Augusta
Emerita Augusta
The Archaeological Ensemble of Mérida is one of the largest and most extensive archaeological sites in Spain. Mainly of Emerita Augusta, ancient capital of Lusitania . It was declared a World Heritage Site by UNESCO in 1993....
in the Lusitania
Lusitania
Lusitania or Hispania Lusitania was an ancient Roman province including approximately all of modern Portugal south of the Douro river and part of modern Spain . It was named after the Lusitani or Lusitanian people...
, Corduba, Italica
Italica
The city of Italica was founded in 206 BC by the Roman general Publius Cornelius Scipio Africanus in order to settle Roman soldiers wounded in the Battle of Ilipa, where the Carthaginian army was defeated during the Second Punic War...
, Hispalis, Gades in the Baetica, Tarraco
Tarraco
Tarraco is the ancient name of the current city of Tarragona . During the Roman Empire was one of the major cities of the Iberian Peninsula and capital of the Roman province called Hispania Citerior or Hispania Tarraconensis. The full name of the city at the time of the Roman Republic was Colonia...
, Caesar Augusta
Zaragoza
Zaragoza , also called Saragossa in English, is the capital city of the Zaragoza Province and of the autonomous community of Aragon, Spain...
, Asturica Augusta, Legio Septima Gemina
León, Spain
León is the capital of the province of León in the autonomous community of Castile and León, situated in the northwest of Spain. Its city population of 136,985 makes it the largest municipality in the province, accounting for more than one quarter of the province's population...
and Lucus Augusti
Lugo
Lugo is a city in northwestern Spain, in the autonomous community of Galicia. It is the capital of the province of Lugo. The municipality had a population of 97,635 in 2010, which makes is the fourth most populated city in Galicia.-Population:...
in the Tarraconensis were some of the most important cities, linked by a complex net of roads. The construction development includes some monuments of comparable quality to those of the capital, Rome.
Constructions
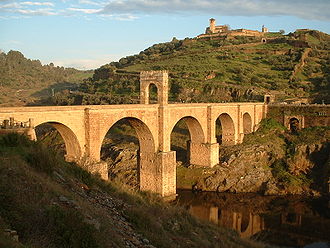
Civil engineering
Civil engineering is a professional engineering discipline that deals with the design, construction, and maintenance of the physical and naturally built environment, including works like roads, bridges, canals, dams, and buildings...
represented in imposing constructions like the Aqueduct of Segovia
Aqueduct of Segovia
The Aqueduct of Segovia is a Roman aqueduct and one of the most significant and best-preserved ancient monuments left on the Iberian Peninsula...
or Mérida (acueducto de los Milagros), in bridges like Alcántara
Alcántara
Alcántara is a municipality in the province of Cáceres, Extremadura, Spain, on the Tagus, near Portugal. The toponym is from the Arabic word al-QanTarah meaning "the bridge".-History:...
Bridge and Mérida bridge, over Tagus
Tagus
The Tagus is the longest river on the Iberian Peninsula. It is long, in Spain, along the border between Portugal and Spain and in Portugal, where it empties into the Atlantic Ocean at Lisbon. It drains an area of . The Tagus is highly utilized for most of its course...
River, or Córdoba bridge, over Guadalquivir
Guadalquivir
The Guadalquivir is the fifth longest river in the Iberian peninsula and the second longest river to be its whole length in Spain. The Guadalquivir is 657 kilometers long and drains an area of about 58,000 square kilometers...
River. Civil works were widely developed in Hispania under Emperor Trajan
Trajan
Trajan , was Roman Emperor from 98 to 117 AD. Born into a non-patrician family in the province of Hispania Baetica, in Spain Trajan rose to prominence during the reign of emperor Domitian. Serving as a legatus legionis in Hispania Tarraconensis, in Spain, in 89 Trajan supported the emperor against...
(98-117 AD). Lighthouses like the still in use Hercules Tower, in La Coruña, were also built.
Ludic architecture is represented by such buildings as the theaters of Mérida, Sagunto
Sagunto
Sagunto or Sagunt is an ancient city in Eastern Spain, in the modern fertile comarca of Camp de Morvedre in the province of Valencia. It is located in a hilly site, c. 30 km north of Valencia, close to the Costa del Azahar on the Mediterranean Sea...
or Tiermes
Tiermes
Tiermes is a Sami god of thunder and rain, also called Aijeke or Ajeke and often identified with Horagalles.Tiermes is god of the sky and thunder and lightning, the rainbow, weather, oceans, and lakes and rules over human life, health, and well-being. He protects people and their animals from...
, the amphitheaters like the ones in Mérida, Italica, Tarragona or Segobriga and circuses were built in Mérida, Córdoba
Córdoba, Spain
-History:The first trace of human presence in the area are remains of a Neanderthal Man, dating to c. 32,000 BC. In the 8th century BC, during the ancient Tartessos period, a pre-urban settlement existed. The population gradually learned copper and silver metallurgy...
, Toledo, Sagunto and many others.
Religious architecture also spread thougout the Peninsula: examples include the temples of Córdoba, Vic
Vic
Vic is the capital of the comarca of Osona, in the Barcelona Province, Catalonia, Spain. Vic's location, only 69 km far from Barcelona and 60 km from Girona, has made it one of the most important towns in central Catalonia.-History:...
, Mérida (Diana and Mars), and Talavera la Vieja, among others. The main funerary monuments are the Escipiones tower of Tarragona
Tarragona
Tarragona is a city located in the south of Catalonia on the north-east of Spain, by the Mediterranean. It is the capital of the Spanish province of the same name and the capital of the Catalan comarca Tarragonès. In the medieval and modern times it was the capital of the Vegueria of Tarragona...
, the distyle of Zalamea de la Serena in Badajoz, and the Mausoleum
Mausoleum
A mausoleum is an external free-standing building constructed as a monument enclosing the interment space or burial chamber of a deceased person or persons. A monument without the interment is a cenotaph. A mausoleum may be considered a type of tomb or the tomb may be considered to be within the...
s of the Atilii family, in Sádaba and of Fabara, in Ampurias, both in Zaragoza. Arches of the Triumph can be found in Caparra (four faced), Bará
Bâra
Bâra is a commune in Neamţ County, Romania. It is composed of three villages: Bâra, Negreşti and Rediu.-References:...
and Medinaceli
Medinaceli
Medinaceli is a municipality and town in the province of Soria . Its name derives from the Arabic toponym madīnat sālim . The town is named after one Salim bin Waral, head of a Masmuda Berber family which settled there in the 8th century....
.
Pre-Romanesque period
The term Pre-Romanesque refers to the Christian art after the Classical AgeClassical antiquity
Classical antiquity is a broad term for a long period of cultural history centered on the Mediterranean Sea, comprising the interlocking civilizations of ancient Greece and ancient Rome, collectively known as the Greco-Roman world...
and before Romanesque art
Romanesque art
Romanesque art refers to the art of Western Europe from approximately 1000 AD to the rise of the Gothic style in the 13th century, or later, depending on region. The preceding period is increasingly known as the Pre-Romanesque...
and architecture
Romanesque architecture
Romanesque architecture is an architectural style of Medieval Europe characterised by semi-circular arches. There is no consensus for the beginning date of the Romanesque architecture, with proposals ranging from the 6th to the 10th century. It developed in the 12th century into the Gothic style,...
. It cover very heterogeneous artistic displays for they were developed in different centuries and by different cultures. Spanish territory boasts a rich variety of Pre-Romanesque architecture: some of its branches, like the Asturian art
Asturian art
Pre-Romanesque architecture in Asturias is framed between the years 711 and 910, the period of the rise, extension and disappearance of the kingdom of Asturias.-Historical introduction:...
reached high levels of refinement for their era and cultural context.
Asturian art
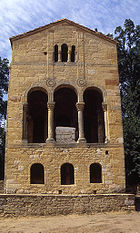
Kingdom of Asturias
The Kingdom of Asturias was a Kingdom in the Iberian peninsula founded in 718 by Visigothic nobles under the leadership of Pelagius of Asturias. It was the first Christian political entity established following the collapse of the Visigothic kingdom after Islamic conquest of Hispania...
arose in 718, when the Astur tribes, rallied in assembly, decided to appoint Pelayo as their leader. Pelayo joined the local tribes and the refuged Visigoths under his command, with the intention of progressively restoring Gothic Order.
Asturian Pre-Romanesque is a singular feature in all Spain, which, while combining elements from other styles as Visigothic and local traditions, created and developed its own personality and characteristics, reaching a considerable level of refinement, not only as regards construction, but also in terms of aesthetics.
As regards its evolution, from its appearance, Asturian Pre-Romanesque followed a "stylistic sequence closely associated with the kingdom's political evolution, its stages clearly outlined". It was mainly a court
Court
A court is a form of tribunal, often a governmental institution, with the authority to adjudicate legal disputes between parties and carry out the administration of justice in civil, criminal, and administrative matters in accordance with the rule of law...
architecture, and five stages are distinguished; a first period (737-791) from the reign of the king Fáfila
Favila of Asturias
Fafila, Favila, or Favilac was the second King of Asturias from 737 until his death. He was the only son and successor of Pelagius, the first Asturian monarch. In 737 he founded the church of Santa Cruz, probably in his capital of Cangas de Onís, but aside from this, nothing else about his reign...
to Vermudo I
Bermudo I of Asturias
Bermudo I , called the Deacon or the Monk, was the King of Asturias from 788 or 789 until his abdication in 791. He was a son of Fruela, brother of Alfonso I, and a brother of Aurelius...
. A second stage comprises the reign of Alfonso II
Alfonso II of Asturias
Alfonso II , called the Chaste, was the king of Asturias from 791 to his death, the son of Fruela I and the Basque Munia.He was born in Oviedo in 759 or 760. He was put under the guardianship of his aunt Adosinda after his father's death, but one tradition relates his being put in the monastery of...
(791-842), entering a stage of stylistic definition. These two first stages receive the name of Pre-Ramirense. Its most important church is San Julián de los Prados
San Julián de los Prados
- External links :* * *...
, in Oviedo
Oviedo
Oviedo is the capital city of the Principality of Asturias in northern Spain. It is also the name of the municipality that contains the city....
, with an interesting volumetry and a complex iconographical frescoes progam, related narrowly to the Roman mural paintings. The characteristic lattices and the triple window at the chevet appeared first at this stage. The Holy Chamber of the Cathedral of Oviedo, San Pedro de Nora and Santa María de Bendones also belong to it.
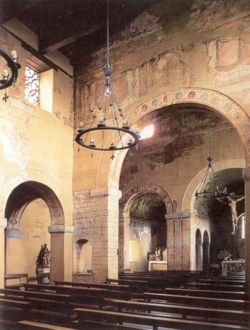
Ramiro I of Asturias
Ramiro I was King of Asturias from 842 until his death. Son of Bermudo I, he succeeded Alfonso II.First, he had to deal with the usurper Nepocian, defeating him at the Battle of the Bridge of Cornellana, by the river Narcea. Ramiro then removed the system of election which allowed his family to be...
(842-850) and Ordoño I
Ordoño I of Asturias
Ordoño I was King of Asturias from 850 until his death.-Biography:He was born in Oviedo, where he spent his early life in the court of Alfonso II. He was probably associated with the crown from an early age. He was probably raised in Lugo, capital of the province of Galicia, of which his father,...
(850-866). It is called Ramirense and is considered the zenith of the style, due to the work of an unknown architect who brought new structural and ornamental achievements like the barrel vault, and the consistent use of transverse arches and buttresses, which made the style rather close to the structural achievements of the Romanesque two centuries later. Some writers have pointed to an unexplained Syrian influence of the rich ornamentation. In that period most of the masterpieces of the style flourished: The palace pavilions of Naranco Mountain (Santa Maria del Naranco
Santa María del Naranco
The church of St Mary at Mount Naranco is a Roman Catholic Asturian pre-Romanesque Asturian architecture church on the slope of Mount Naranco situated 3 km from Oviedo, northern Spain. Ramiro I of Asturias ordered it to be built as a royal palace as part of a larger complex that also...
and San Miguel de Lillo
San Miguel de Lillo
-External links:* * http://www.360cities.net/business/san-miguel-de-lillo-oviedo-world-heritage* http://www.santamariadelnaranco.es/...
) and the church of Santa Cristina de Lena
Santa Cristina de Lena
St Christine of Lena is a Roman Catholic Asturian pre-Romanesque church located in the Lena municipality, about 25 km south of Oviedo, Spain, on an old Roman road that joined the lands of the plateau with Asturias....
were built in that period.
The fourth period belongs to the reign of Alfonso III
Alfonso III of León
Alfonso III , called the Great, was the king of León, Galicia and Asturias from 866 until his death. He was the son and successor of Ordoño I. In later sources he is the earliest to be called "Emperor of Spain"...
(866-910), where a strong Mozarab influence arrived to Asturian architecture, and the use of the horse-shoe arch expanded. A fifth and last which coincides with the transfer of the court to León
León, Spain
León is the capital of the province of León in the autonomous community of Castile and León, situated in the northwest of Spain. Its city population of 136,985 makes it the largest municipality in the province, accounting for more than one quarter of the province's population...
, the disappearance of the kingdom of Asturias, and simultaneously, of Asturian Pre-Romanesque.
Repopulation architecture
From the ending of the 9th to the beginning of the 11th century anumber of churches were built in the Northern Christian kingdoms. They are widely but incorrectly known as Mozarabic architecture. This architecture is a summary of elements of diverse extraction irregularly distributed, of a form that in occasions predominate those of paleo-Christian, Visigothic or Asturian origin, while at other times emphasizes the Muslim impression.The churches have usually basilica or centralized plans, sometimes with opposing apses. Principal chapels are of rectangular plan on the exterior and ultra-semicircular in the interior.
The horseshoe arch of Muslim evocation is used, somewhat more closed and sloped than the Visigothic as well as the alfiz. Geminated and tripled windows of Asturian tradition and grouped columns forming composite pillars, with Corinthian capital decorated with stylized elements.
Decoration has resemblance to the Visigothic based in volutes, swastikas, and vegetable and animal themes forming projected borders and sobriety of exterior decoration. Some innovations are introduced, as great lobed corbels that support very pronounced eaves.
A great command of the technique in construction can be observed, employing ashlar, walls reinforced by exterior buttresses and covering by means of segmented vaults, including by the traditional barrel vaults.
The Caliphate of Córdoba

Umayyad
The Umayyad Caliphate was the second of the four major Arab caliphates established after the death of Muhammad. It was ruled by the Umayyad dynasty, whose name derives from Umayya ibn Abd Shams, the great-grandfather of the first Umayyad caliph. Although the Umayyad family originally came from the...
dynasty in Damascus
Damascus
Damascus , commonly known in Syria as Al Sham , and as the City of Jasmine , is the capital and the second largest city of Syria after Aleppo, both are part of the country's 14 governorates. In addition to being one of the oldest continuously inhabited cities in the world, Damascus is a major...
, led to the creation of an independent Emirate by Abd ar-Rahman I
Abd ar-Rahman I
Abd al-Rahman I, or, his full name by patronymic record, Abd al-Rahman ibn Mu'awiya ibn Hisham ibn Abd al-Malik ibn Marwan was the founder of the Umayyad Emirate of Córdoba , a Muslim dynasty that ruled the greater part of Iberia for nearly three centuries...
, the only surviving prince who escaped from Abbasids, and established his capital city in Córdoba. It was to become the cultural capital of Occident from 750 to 1009. The architecture built in Al-Ándalus under the Umayyads evolved from the architecture of Damascus with the addition of aesthetic achievements of local influence: the horse-shoe arch, a distinctive of Spanish Arab architecture was taken from Visigoths. Architects, artists and craftsmen came from the Orient to construct cities like Medina Azahara
Medina Azahara
Medina Azahara is the ruins of a vast, fortified Arab Muslim medieval palace-city built by Abd-ar-Rahman III al-Nasir, Ummayad Caliph of Córdoba, and located on the western outskirts of Córdoba, Spain. It was an Arab Muslim medieval town and the de-facto capital of al-Andalus, or Muslim Spain, as...
whose splendour couldn't have been imagined by the European kingdoms of the era.
The most outstanding construction of the Umayyad Córdoba is the Great Mosque
Mezquita
The Cathedral and former Great Mosque of Córdoba, in ecclesiastical terms the Catedral de Nuestra Señora de la Asunción , and known by the inhabitants of Córdoba as the Mezquita-Catedral , is today a World Heritage Site and the cathedral of the Diocese of Córdoba...
, built in consecutive stages by Abd ar-Rahman I, Abd ar-Rahman II
Abd ar-Rahman II
Abd ar-Rahman II was Umayyad Emir of Córdoba in the Al-Andalus from 822 until his death.He was born in Toledo, the son of Emir Al-Hakam I...
, Al-Hakam II
Al-Hakam II
Al-Hakam II was the second Caliph of Cordoba, in Al-Andalus , and son of Abd-ar-rahman III . He ruled from 961 to 976....
and Al-Mansur
Al-Mansur Ibn Abi Aamir
Abu Aamir Muhammad Ibn Abdullah Ibn Abi Aamir, Al-Hajib Al-Mansur , better known as Almanzor, was the de facto ruler of Muslim Al-Andalus in the late 10th to early 11th centuries. His rule marked the peak of power for Moorish Iberia.-Origins:He was born Muhammad Ibn Abi Aamir, into a noble Arab...
.
The Taifas
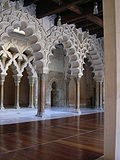
Taifa
In the history of the Iberian Peninsula, a taifa was an independent Muslim-ruled principality, usually an emirate or petty kingdom, though there was one oligarchy, of which a number formed in the Al-Andalus after the final collapse of the Umayyad Caliphate of Córdoba in 1031.-Rise:The origins of...
s. Their political weakness was accompanied by a cultural retreat, and together with a quick advance of the Christian kingdoms, the taifas clung to the prestige of structures and forms of the style of Córdoba. The recession was felt in the construction techniques and in the materials, though not in the profusion of the ornamentation. The lobes of multifoil arch
Multifoil arch
A Multifoil arch is a style of arch that was an architectural element in the Moorish architecture of al-Andalus.The multifoil arch design was influenced by Islamic art and architecture...
es were multiplied and thinned, transformed in lambrequins
Mantling
In heraldry, mantling or lambrequin is drapery tied to the helmet above the shield. It forms a backdrop for the shield. In paper heraldry it is a depiction of the protective cloth covering worn by knights from their helmets to stave off the elements, and, secondarily, to decrease the effects of...
, and all the Caliphal elements were exaggerated. Some magnificent examples of the Taifa architecture have reached our times, like the Palace of the Aljafería, in Zaragoza
Zaragoza
Zaragoza , also called Saragossa in English, is the capital city of the Zaragoza Province and of the autonomous community of Aragon, Spain...
, or the small mosque of Bab-Mardum, in Toledo
Toledo, Spain
Toledo's Alcázar became renowned in the 19th and 20th centuries as a military academy. At the outbreak of the Spanish Civil War in 1936 its garrison was famously besieged by Republican forces.-Economy:...
, later transformed into one of the first examples of Mudéjar architecture (Cristo de la Luz hermitage
Hermitage (religious retreat)
Although today's meaning is usually a place where a hermit lives in seclusion from the world, hermitage was more commonly used to mean a settlement where a person or a group of people lived religiously, in seclusion.-Western Christian Tradition:...
).
Almoravids and Almohads
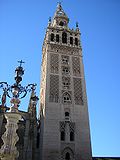
Almoravids
The Almoravids were a Berber dynasty of Morocco, who formed an empire in the 11th-century that stretched over the western Maghreb and Al-Andalus. Their capital was Marrakesh, a city which they founded in 1062 C.E...
invaded Al-Andalus from north Africa in 1086, and unified the taifas under their power. They developed their own architecture, but very little of it remains because of the next invasion, that of the Almohads, who imposed Islamic ultra-orthodoxy and destroyed almost every significant Almoravid building, together with Medina Azahara and other Caliphate constructions. Their art was extremely sober and bare, and they used brick as their main material. Virtually their only superficial decoration, the sebka, is based in a grid of rhombus
Rhombus
In Euclidean geometry, a rhombus or rhomb is a convex quadrilateral whose four sides all have the same length. The rhombus is often called a diamond, after the diamonds suit in playing cards, or a lozenge, though the latter sometimes refers specifically to a rhombus with a 45° angle.Every...
es. The Almohads also used palm decoration, but this was nothing more than a simplification of the much more decorated Almoravid palm. As time passed, the art became slightly more decorative. The best know piece of Almohad architecture is the Giralda
Giralda
thumb|right|The Giralda at its various stages of construction: Almohad , Medieval Christian , and Renaissance .The Giralda is a former minaret that was converted to a bell tower for the Cathedral of Seville in Seville...
, the former minaret
Minaret
A minaret مناره , sometimes مئذنه) is a distinctive architectural feature of Islamic mosques, generally a tall spire with an onion-shaped or conical crown, usually either free standing or taller than any associated support structure. The basic form of a minaret includes a base, shaft, and gallery....
of the Mosque of Seville
Seville
Seville is the artistic, historic, cultural, and financial capital of southern Spain. It is the capital of the autonomous community of Andalusia and of the province of Seville. It is situated on the plain of the River Guadalquivir, with an average elevation of above sea level...
. Classified as Mudéjar, but immersed in the Almohad aesthetic, the synagogue of Santa María la Blanca
Santa María la Blanca
300px|thumb|Interior of Santa María la Blanca.Santa María la Blanca is a museum and former synagogue in Toledo, Spain. Erected in 1180, it is disputably considered the oldest synagogue building in Europe still standing...
, in Toledo
Toledo, Spain
Toledo's Alcázar became renowned in the 19th and 20th centuries as a military academy. At the outbreak of the Spanish Civil War in 1936 its garrison was famously besieged by Republican forces.-Economy:...
, is a rare example of architectural collaboration between the three cultures of Medieval Spain.
Nasrid architecture of the Kingdom of Granada

Granada
Granada is a city and the capital of the province of Granada, in the autonomous community of Andalusia, Spain. Granada is located at the foot of the Sierra Nevada mountains, at the confluence of three rivers, the Beiro, the Darro and the Genil. It sits at an elevation of 738 metres above sea...
. The architecture they produced was to be one of the richest produced by Islam in any period. This owed a great deal to the cultural heritage of the former Moorish styles of Al-Ándalus, that the Nasrids eclecticly combined, and to the close contact with the northern Christian Kingdoms. The palaces of Alhambra
Alhambra
The Alhambra , the complete form of which was Calat Alhambra , is a palace and fortress complex located in the Granada, Andalusia, Spain...
and the Generalife
Generalife
The Palacio de Generalife was the summer palace and country estate of the Nasrid Emirs of the Emirate of Granada in Al-Andalus, now beside the city of Granada in the autonomous community of Andalusia, Spain.-History:...
are the most outstanding constructions of the period. The structural and ornamental elements were taken from Cordobese architecture (horse-shoe arches), from Almohads (sebka and palm decoration), but also created by them, like the prism
Prism (geometry)
In geometry, a prism is a polyhedron with an n-sided polygonal base, a translated copy , and n other faces joining corresponding sides of the two bases. All cross-sections parallel to the base faces are the same. Prisms are named for their base, so a prism with a pentagonal base is called a...
and cylindrical capitals and mocárabe
Mocárabe
Mocárabe, Honeycomb work, or Stalactite work is an ornamental design used in certain types of Islamic architecture that spread throughout the Islamic world in the 12th century. The design consists of a complex array of vertical prisms resembling stalactites...
arches, in a gay combination of interior and exterior spaces, of gardening and architecture, that aimed to please all the senses. Unlike the Ummayad architecture, which made use of expensive and imported materials, the Nasrids used only humble materials: clay
Clay
Clay is a general term including many combinations of one or more clay minerals with traces of metal oxides and organic matter. Geologic clay deposits are mostly composed of phyllosilicate minerals containing variable amounts of water trapped in the mineral structure.- Formation :Clay minerals...
, plaster
Plaster
Plaster is a building material used for coating walls and ceilings. Plaster starts as a dry powder similar to mortar or cement and like those materials it is mixed with water to form a paste which liberates heat and then hardens. Unlike mortar and cement, plaster remains quite soft after setting,...
and wood
Wood
Wood is a hard, fibrous tissue found in many trees. It has been used for hundreds of thousands of years for both fuel and as a construction material. It is an organic material, a natural composite of cellulose fibers embedded in a matrix of lignin which resists compression...
. However, the aesthetic outcome is full of complexity and is mystifying for the beholder: The multiplicity of decoration, the skillful use of light and shadow and the incorporation of water into the architecture are some of the keys features of the style. Epigraphy
Epigraphy
Epigraphy Epigraphy Epigraphy (from the , literally "on-writing", is the study of inscriptions or epigraphs as writing; that is, the science of identifying the graphemes and of classifying their use as to cultural context and date, elucidating their meaning and assessing what conclusions can be...
was also used on the walls of the different rooms, with allusive poems to the beauty of the spaces.
Mudéjar Style
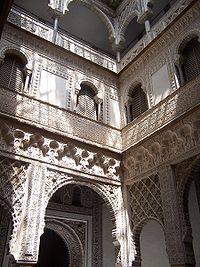
The architecture of the Moors
Moors
The description Moors has referred to several historic and modern populations of the Maghreb region who are predominately of Berber and Arab descent. They came to conquer and rule the Iberian Peninsula for nearly 800 years. At that time they were Muslim, although earlier the people had followed...
and native Andalusians who remained in Christian territory but were not converted to Christianity
Christianity
Christianity is a monotheistic religion based on the life and teachings of Jesus as presented in canonical gospels and other New Testament writings...
is called Mudéjar Style. It developed mainly from 12th to 16th centuries and was strongly influenced by Moorish taste and workmanship but constructed for the use of Christian owners. Thus, it is not really a pure style: Mudéjar architects frequently combined their techniques and artistic language with other styles, depending of the historical moment. Thus we can refer to Mudéjar, but also to Mudéjar-Romanesque, Mudéjar-Gothic or Mudéjar-Renaissance.
The Mudéjar style, a symbiosis
Symbiosis
Symbiosis is close and often long-term interaction between different biological species. In 1877 Bennett used the word symbiosis to describe the mutualistic relationship in lichens...
of techniques and ways of understanding architecture
Architecture
Architecture is both the process and product of planning, designing and construction. Architectural works, in the material form of buildings, are often perceived as cultural and political symbols and as works of art...
resulting from Jewish, Muslim
Muslim
A Muslim, also spelled Moslem, is an adherent of Islam, a monotheistic, Abrahamic religion based on the Quran, which Muslims consider the verbatim word of God as revealed to prophet Muhammad. "Muslim" is the Arabic term for "submitter" .Muslims believe that God is one and incomparable...
and Christian
Christian
A Christian is a person who adheres to Christianity, an Abrahamic, monotheistic religion based on the life and teachings of Jesus of Nazareth as recorded in the Canonical gospels and the letters of the New Testament...
cultures living side by side, emerged as an architectural style in the 12th century. It is characterised by the use of brick
Brick
A brick is a block of ceramic material used in masonry construction, usually laid using various kinds of mortar. It has been regarded as one of the longest lasting and strongest building materials used throughout history.-History:...
as the main building material. Mudéjar did not involve the creation of new structures (unlike Gothic or Romanesque
Romanesque architecture
Romanesque architecture is an architectural style of Medieval Europe characterised by semi-circular arches. There is no consensus for the beginning date of the Romanesque architecture, with proposals ranging from the 6th to the 10th century. It developed in the 12th century into the Gothic style,...
), but reinterpreting Western cultural
Western culture
Western culture, sometimes equated with Western civilization or European civilization, refers to cultures of European origin and is used very broadly to refer to a heritage of social norms, ethical values, traditional customs, religious beliefs, political systems, and specific artifacts and...
styles through Islam
Islam
Islam . The most common are and . : Arabic pronunciation varies regionally. The first vowel ranges from ~~. The second vowel ranges from ~~~...
ic influences. The dominant geometrical character, distinctly Islamic, emerged conspicuously in the accessory crafts using cheap materials elaborately worked—tile
Tile
A tile is a manufactured piece of hard-wearing material such as ceramic, stone, metal, or even glass. Tiles are generally used for covering roofs, floors, walls, showers, or other objects such as tabletops...
work, brickwork
Brickwork
Brickwork is masonry produced by a bricklayer, using bricks and mortar to build up brick structures such as walls. Brickwork is also used to finish corners, door, and window openings, etc...
, wood carving
Wood carving
Wood carving is a form of working wood by means of a cutting tool in one hand or a chisel by two hands or with one hand on a chisel and one hand on a mallet, resulting in a wooden figure or figurine, or in the sculptural ornamentation of a wooden object...
, plaster carving, and ornamental metals. Even after the Muslims were no longer employed, many of their contributions remained an integral part of Spanish architecture.

Sahagún
Sahagún can refer to:*Sahagún, Spain, a town and monastery in Léon, Spain. Cradle of the Mudéjar architecture*Sahagún, Córdoba, the second town in population in Córdoba Department, Colombia, also called "The Cultural City of Cordoba"People...
. Mudéjar extended to the rest of the Kingdom of León
Kingdom of León
The Kingdom of León was an independent kingdom situated in the northwest region of the Iberian Peninsula. It was founded in AD 910 when the Christian princes of Asturias along the northern coast of the peninsula shifted their capital from Oviedo to the city of León...
, Toledo
Toledo, Spain
Toledo's Alcázar became renowned in the 19th and 20th centuries as a military academy. At the outbreak of the Spanish Civil War in 1936 its garrison was famously besieged by Republican forces.-Economy:...
, Ávila, Segovia
Segovia
Segovia is a city in Spain, the capital of Segovia Province in the autonomous community of Castile and León. It is situated north of Madrid, 30 minutes by high speed train. The municipality counts some 55,500 inhabitants.-Etymology:...
, and later to Andalusia, especially Seville and Granada. The Mudéjar Rooms of the Alcázar of Seville
Alcázar of Seville
thumb|right|250px|Baths of Lady María de PadillaThe Alcázar of Seville is a royal palace in Seville, Spain, originally a Moorish fort....
, although classified as Mudéjar, are more closely related to the Nasrid Alhambra than to other buildings of the style as they were created by Pedro of Castile
Pedro of Castile
Peter , sometimes called "the Cruel" or "the Lawful" , was the king of Castile and León from 1350 to 1369. He was the son of Alfonso XI of Castile and Maria of Portugal, daughter of Afonso IV of Portugal...
, who brought architects from Granada who experienced very little Christian influence. Centers of Mudéjar art are found in other cities, like Toro, Cuéllar
Cuéllar
Cuéllar is a large town and local government district in the autonomous community of Castile and León, in Spain. It had a population of 9,841 in 2008....
, Arévalo
Arévalo
Arévalo is a municipality in Spain, it is situated in the province of Ávila and is part of the autonomous community of Castile and León. The name came from Celtic word arevalon, meaning "place near the wall."-Regional importance:...
and Madrigal de las Altas Torres. It became highly developed in Aragon, with 3 main focuses: Zaragoza
Zaragoza
Zaragoza , also called Saragossa in English, is the capital city of the Zaragoza Province and of the autonomous community of Aragon, Spain...
, Calatayud
Calatayud
Calatayud is a city and municipality in the province of Zaragoza in Aragón, Spain lying on the river Jalón, in the midst of the Sistema Ibérico mountain range. It is the second-largest city in the province after the capital, Zaragoza, and the largest town in Aragón other than the three provincial...
, and Teruel
Teruel
Teruel is a town in Aragon, eastern Spain, and the capital of Teruel Province. It has a population of 34,240 in 2006 making it one of the least populated provincial capitals in the country...
, during the 13th, 14th and 15th centuries. In Teruel a wide group of imposing churches and towers were built. Other fine examples of Mudéjar can be found in Casa Pilatos (Seville), Santa Clara Monastery, in Tordesillas
Tordesillas
Tordesillas is a town and municipality in the province of Valladolid, Castile and León, central Spain.It is located 25 km southwest of the provincial capital, Valladolid at an elevation of 704 meters. The population was c. 9,000 in 2009....
, or the churches of Toledo
Toledo, Spain
Toledo's Alcázar became renowned in the 19th and 20th centuries as a military academy. At the outbreak of the Spanish Civil War in 1936 its garrison was famously besieged by Republican forces.-Economy:...
, one of the oldest and most outstanding Mudéjar centers. In Toledo, the synagogue
Synagogue
A synagogue is a Jewish house of prayer. This use of the Greek term synagogue originates in the Septuagint where it sometimes translates the Hebrew word for assembly, kahal...
s of Santa María la Blanca
Santa María la Blanca
300px|thumb|Interior of Santa María la Blanca.Santa María la Blanca is a museum and former synagogue in Toledo, Spain. Erected in 1180, it is disputably considered the oldest synagogue building in Europe still standing...
and El Tránsito
Synagogue of El Transito
The Synagogue of El Transito is a historical building in Toledo, Spain, founded by Samuel ha-Levi in 1336.Samuel ha-Levi was a diplomat and treasurer at the court of Peter of Castile.- History of changes :...
(both Mudéjar though not Christian) deserve special mention.
Romanesque period
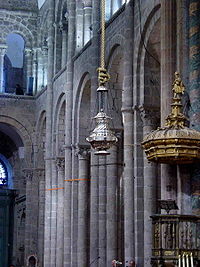
Cluny
Cluny or Clungy is a commune in the Saône-et-Loire department in the region of Bourgogne in eastern France. It is 20 km northwest of Mâcon.The town grew up around the Benedictine Cluny Abbey, founded by Duke William I of Aquitaine in 910...
influence, in Lérida, Barcelona
Barcelona
Barcelona is the second largest city in Spain after Madrid, and the capital of Catalonia, with a population of 1,621,537 within its administrative limits on a land area of...
, Tarragona
Tarragona
Tarragona is a city located in the south of Catalonia on the north-east of Spain, by the Mediterranean. It is the capital of the Spanish province of the same name and the capital of the Catalan comarca Tarragonès. In the medieval and modern times it was the capital of the Vegueria of Tarragona...
and Huesca and in the Pyrenees, simultaneously with the north of Italy, as what is called "First Romanesque
First Romanesque
First Romanesque is the name due to Josep Puig i Cadafalch to refer to the Romanesque art developed in Catalonia since the late 10th century....
" or "Lombard Romanesque". It is a very primitive style, whose characteristics are thick walls, lack of sculpture and the presence of rhythmic ornamental arches
Lombard band
A Lombard band is a decorative blind arcade, usually exterior, often used during the Romanesque and Gothic periods of architecture.Lombard bands are believed to have been first used during the First Romanesque Period of the early 11th Century. At that time, they were the most common architectural...
, typified by the churches in the Valle de Bohí.
The full Romanesque architecture arrived with the influence of Cluny
Cluny
Cluny or Clungy is a commune in the Saône-et-Loire department in the region of Bourgogne in eastern France. It is 20 km northwest of Mâcon.The town grew up around the Benedictine Cluny Abbey, founded by Duke William I of Aquitaine in 910...
through the Way of Saint James, that ends in the Cathedral of Santiago de Compostela
Cathedral of Santiago de Compostela
Santiago de Compostela Cathedral is a Roman Catholic cathedral of the archdiocese of Santiago de Compostela in Galicia, Spain. The cathedral is the reputed burial-place of Saint James the Greater, one of the apostles of Jesus Christ. It is the destination of the Way of St...
. The model of the Spanish Romanesque in the 12th century was the Cathedral of Jaca
Jaca
Jaca is a city of northeastern Spain near the border with France, in the midst of the Pyrenees in the province of Huesca...
, with its characteristic plan and apse, and its "chessboard" decoration in stripes, called taqueado jaqués. As the Christian Kingdoms advanced southwards, this model spread throughout the reconquered areas with some variations. Spanish Romanesque also shows the influence of Spanish pre-Romanesque styles, mainly Asturian and Mozarabic. But there is also a strong Moorish influence, especially the vaults of Córdoba's Mosque
Mezquita
The Cathedral and former Great Mosque of Córdoba, in ecclesiastical terms the Catedral de Nuestra Señora de la Asunción , and known by the inhabitants of Córdoba as the Mezquita-Catedral , is today a World Heritage Site and the cathedral of the Diocese of Córdoba...
, and the multifoil arch
Multifoil arch
A Multifoil arch is a style of arch that was an architectural element in the Moorish architecture of al-Andalus.The multifoil arch design was influenced by Islamic art and architecture...
es. In the 13th century, some churches alternated in style between Romanesque and Gothic. Aragón
Aragon
Aragon is a modern autonomous community in Spain, coextensive with the medieval Kingdom of Aragon. Located in northeastern Spain, the Aragonese autonomous community comprises three provinces : Huesca, Zaragoza, and Teruel. Its capital is Zaragoza...
, Navarra and Castile-Leon are some of the best areas for Spanish Romanesque architecture.
The Gothic period
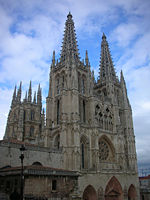
Cathedral of Ávila
The Cathedral of Ávila is a Gothic church in Ávila in the south of Old Castile, Spain.It was planned as a cathedral-fortress, its apse being one of the turrets of the city walls...
. The High Gothic arrived in all its strength through the Way of Saint James in the 13th century, with some of the purest Gothic cathedrals, with German and French influence: the cathedrals of Burgos, León and Toledo
Cathedral of Toledo
The Primate Cathedral of Saint Mary of Toledo is a Roman Catholic cathedral in Toledo, Spain, seat of the Metropolitan Archdiocese of Toledo....
.
The most important post-13th century Gothic styles in Spain are the Levantino and Isabelline Gothic
Isabelline Gothic
Isabelline Gothic , is a style of the Crown of Castile during the reign of the Catholic Monarchs, who represents the transition between late Gothic and early Renaissance, with original features and decorative influences of Mudéjar art, Flanders and in a lesser extent, Italy.The Isabelline style...
. Levantino Gothic is characterised by its structural achievements and their unification of space, with masterpieces as La Seu
La Seu
The Cathedral of Santa Maria of Palma, more commonly referred to as La Seu, is a Gothic Roman Catholic cathedral located in Palma, Majorca, Spain, built on the site of a pre-existing Arab mosque. It is 121 metres long, 55 metres wide and its nave is 44 metres tall...
(cathedral) in Palma de Mallorca
Palma de Mallorca
Palma is the major city and port on the island of Majorca and capital city of the autonomous community of the Balearic Islands in Spain. The names Ciutat de Mallorca and Ciutat were used before the War of the Spanish Succession and are still used by people in Majorca. However, the official name...
, Valencia's silk market, (Lonja de Valencia), and Santa Maria del Mar (Barcelona)
Santa Maria del Mar (Barcelona)
This article is about the church in Barcelona. For other uses, see Santa María del Mar .Santa Maria del Mar is an imposing church in the Ribera district of Barcelona, Spain, built between 1329 and 1383 at the height of Catalonia's maritime and mercantile preeminence...
.
Isabelline Gothic, created during the times of the Catholic Monarchs
Catholic Monarchs
The Catholic Monarchs is the collective title used in history for Queen Isabella I of Castile and King Ferdinand II of Aragon. They were both from the House of Trastámara and were second cousins, being both descended from John I of Castile; they were given a papal dispensation to deal with...
, was part of the transition to Renaissance architecture, but also a strong resistance to Italian Renaissance style. Highlights of the style include Saint John of The Kings in Toledo
Toledo, Spain
Toledo's Alcázar became renowned in the 19th and 20th centuries as a military academy. At the outbreak of the Spanish Civil War in 1936 its garrison was famously besieged by Republican forces.-Economy:...
and the Royal Chapel of Granada
Granada
Granada is a city and the capital of the province of Granada, in the autonomous community of Andalusia, Spain. Granada is located at the foot of the Sierra Nevada mountains, at the confluence of three rivers, the Beiro, the Darro and the Genil. It sits at an elevation of 738 metres above sea...
.
Renaissance
.jpg)
Renaissance
The Renaissance was a cultural movement that spanned roughly the 14th to the 17th century, beginning in Italy in the Late Middle Ages and later spreading to the rest of Europe. The term is also used more loosely to refer to the historical era, but since the changes of the Renaissance were not...
began to be grafted to Gothic forms in the last decades of the 15th century. The style started to spread made mainly by local architects: that is the cause of the creation of a specifically Spanish Renaissance, that brought the influence of South Italian architecture, sometimes from illuminated books and paintings, mixed with gothic tradition and local idiosyncrasy. The new style was called Plateresque
Plateresque
Plateresque, meaning "in the manner of a silversmith" , was an artistic movement, especially architectural, traditionally held to be exclusive to Spain and its territories, which appeared between the late Gothic and early Renaissance in the late 15th century, and spread over the next two centuries...
, because of the extremely decorated facades, that brought to the mind the decorative motifs of the intricately detailed work of silversmith
Silversmith
A silversmith is a craftsperson who makes objects from silver or gold. The terms 'silversmith' and 'goldsmith' are not synonyms as the techniques, training, history, and guilds are or were largely the same but the end product varies greatly as does the scale of objects created.Silversmithing is the...
s, the "Plateros". Classical orders and candelabra motifs (a candelieri) were combined freely into symmetrical wholes.
In that scenery, the Palace of Charles V
Palace of Charles V
The Palace of Charles V is a Renacentist construction in Granada, southern Spain, located on the top of the hill of the Assabica, inside the Nasrid fortification of the Alhambra. It was commanded by Charles V, Holy Roman Emperor, who wished to establish his residence close to the Alhambra palaces...
by Pedro Machuca
Pedro Machuca
Pedro Machuca is mainly remembered as the Spanish architect responsible for the design of the Palace of Charles V adjacent to the Alcazar in Granada. The significance of this work is that it represents likely the first major classic Renaissance style building in Spain...
, in Granada, supposed an unexpected achievement in the most advanced Renaissance of the moment. The palace can be defined as an anticipation of the Mannerism
Mannerism
Mannerism is a period of European art that emerged from the later years of the Italian High Renaissance around 1520. It lasted until about 1580 in Italy, when a more Baroque style began to replace it, but Northern Mannerism continued into the early 17th century throughout much of Europe...
, due to its command of the classical language and its rupturist aesthetical achievements. It was constructed before the main works of Michelangelo
Michelangelo
Michelangelo di Lodovico Buonarroti Simoni , commonly known as Michelangelo, was an Italian Renaissance painter, sculptor, architect, poet, and engineer who exerted an unparalleled influence on the development of Western art...
and Palladio . Its influence was very limited, and, misunderstood, Plateresque forms imposed in the general panorama.
As decades passed, the gothic influence disappeared and the research of an orthodox classicism reached high levels. Although Plateresco is a commonly used term to define most of the architectural production of the late XV and first half of XVI, some architects acquired a more sober personal style, like Diego Siloe
Diego Siloe
Diego Siloe or Diego de Siloé was a Spanish Renaissance architect and sculptor, progenitor of the Granadan school of sculpture. He developed the majority of his work in Andalusia.-Biography:...
and Rodrigo Gil de Hontañón
Rodrigo Gil de Hontañón
Rodrigo Gil de Hontañón was a Spanish architect of the Renaissance.He was born at Rascafría. His workings include the Palace of Monterrey in Salamanca, the Palace of Guzmanes in León, and the facade of the Colegio Mayor de San Ildefonso at the University of Alcalá de Henares...
. Examples include the facades of the University of Salamanca
University of Salamanca
The University of Salamanca is a Spanish higher education institution, located in the town of Salamanca, west of Madrid. It was founded in 1134 and given the Royal charter of foundation by King Alfonso IX in 1218. It is the oldest founded university in Spain and the third oldest European...
and of the Convent of San Marcos in León
León, Spain
León is the capital of the province of León in the autonomous community of Castile and León, situated in the northwest of Spain. Its city population of 136,985 makes it the largest municipality in the province, accounting for more than one quarter of the province's population...
.
The highlight of Spanish Renaissance is represented by the Royal Monastery of El Escorial
El Escorial
The Royal Seat of San Lorenzo de El Escorial is a historical residence of the king of Spain, in the town of San Lorenzo de El Escorial, about 45 kilometres northwest of the capital, Madrid, in Spain. It is one of the Spanish royal sites and functions as a monastery, royal palace, museum, and...
, made by Juan Bautista de Toledo
Juan Bautista de Toledo
Juan Bautista de Toledo. Spanish architect educated in Italy, in the Italian High Renaissance. As many Italian renaissance architects, he had experience in both architecture and military and civil public works. Born, either in Toledo or in Madrid around 1515. Died May 19, 1567 in Madrid...
and Juan de Herrera
Juan de Herrera
Juan de Herrera was a Spanish architect, mathematician and geometrician.One of the most outstanding Spanish architects in the 16th century, Herrera represents the peak of the Renaissance in Spain. His sober style was fully developed in buildings like the Monastery of San Lorenzo de El Escorial...
where a much closer adherence to the art of ancient Rome was overpassed by an extremely sober style. The influence from Flanders
Flanders
Flanders is the community of the Flemings but also one of the institutions in Belgium, and a geographical region located in parts of present-day Belgium, France and the Netherlands. "Flanders" can also refer to the northern part of Belgium that contains Brussels, Bruges, Ghent and Antwerp...
roofs, the symbolism of the scarce decoration and the precise granite cut were established as the basis of a new style that would influence Spanish architecture for a century: Herrerian
Herrerian
The Herrerian was developed in Spain during the last third of the 16th century under the reign of Philip II , and continued in force in the 17th century, but transformed by the Baroque current of the time...
. A disciple of Herrera, Juan Bautista Villalpando
Juan Bautista Villalpando
Juan Bautista Villalpando was a Spanish Jesuit scholar, mathematician, and architect.- Life :...
was influential for interpreting the recently revived text of Vitruvius
Vitruvius
Marcus Vitruvius Pollio was a Roman writer, architect and engineer, active in the 1st century BC. He is best known as the author of the multi-volume work De Architectura ....
to suggest the origin of the classical orders in Solomon's Temple
Solomon's Temple
Solomon's Temple, also known as the First Temple, was the main temple in ancient Jerusalem, on the Temple Mount , before its destruction by Nebuchadnezzar II after the Siege of Jerusalem of 587 BCE....
.
Baroque period
As Italian Baroque influences penetrated across the PyreneesPyrenees
The Pyrenees is a range of mountains in southwest Europe that forms a natural border between France and Spain...
, they gradually superseded in popularity the restrained classicizing approach of Juan de Herrera, which had been in vogue since the late sixteenth century. As early as 1667, the facades of Granada Cathedral
Granada Cathedral
Granada Cathedral is the cathedral in the city of Granada, capital of the province of the same name in the Autonomous Region of Andalusia, Spain.-History:...
(by Alonso Cano) and Jaén Cathedral
Jaén, Spain
Jaén is a city in south-central Spain, the name is derived from the Arabic word Jayyan, . It is the capital of the province of Jaén. It is located in the autonomous community of Andalusia....
(by Eufrasio López de Rojas) suggest the artists' fluency in interpreting traditional motifs of Spanish cathedral architecture in the Baroque aesthetic idiom.
Vernacular Baroque with its roots still in Herrera and in traditional brick construction was developed in Madrid
Madrid
Madrid is the capital and largest city of Spain. The population of the city is roughly 3.3 million and the entire population of the Madrid metropolitan area is calculated to be 6.271 million. It is the third largest city in the European Union, after London and Berlin, and its metropolitan...
throughout the 17th century. Examples include Plaza Mayor and the Major House.
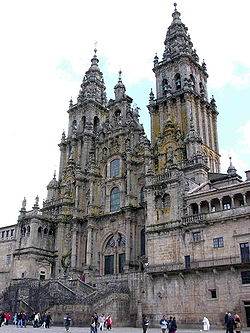
Churriguera
The Churriguera family consisted of at least two generations of Spanish sculptors and architects, originally from Barcelona, but who had their greatest impact in Salamanca...
family, which specialized in designing altars and retables, revolted against the sobriety of the Herreresque classicism and promoted an intricate, exaggerated, almost capricious style of surface decoration known as the Churrigueresque
Churrigueresque
Churrigueresque refers to a Spanish Baroque style of elaborate sculptural architectural ornament which emerged as a manner of stucco decoration in Spain in the late 17th century and was used up to about 1750, marked by extreme, expressive and florid decorative detailing, normally found above the...
. Within half a century, they transformed Salamanca
Salamanca
Salamanca is a city in western Spain, in the community of Castile and León. Because it is known for its beautiful buildings and urban environment, the Old City was declared a UNESCO World Heritage Site in 1988. It is the most important university city in Spain and is known for its contributions to...
into an exemplary Churrigueresque city.
The evolution of the style passed through three phases. Between 1680 and 1720, the Churriguera popularized Guarini's blend of Solomonic column
Solomonic column
The Solomonic column, also called Barley-sugar column, is a helical column, characterized by a spiraling twisting shaft like a corkscrew...
s and composite order
Composite order
The composite order is a mixed order, combining the volutes of the Ionic order capital with the acanthus leaves of the Corinthian order. The composite order volutes are larger, however, and the composite order also has echinus molding with egg-and-dart ornamentation between the volutes...
, known as the "supreme order". Between 1720 and 1760, the Churrigueresque column, or estipite, in the shape of an inverted cone or obelisk, was established as a central element of ornamental decoration. The years from 1760 to 1780 saw a gradual shift of interest away from twisted movement and excessive ornamentation toward a neoclassical balance and sobriety.
Two of the most eye-catching creations of Spanish Baroque are the energetic facades of the University of Valladolid
University of Valladolid
The University of Valladolid is a public university in the city of Valladolid, province of Valladolid, in the autonomous region of Castile-Leon, Spain...
(Diego Tome, 1719) and Hospicio de San Fernando in Madrid (Pedro de Ribera, 1722), whose curvilinear extravagance seems to herald Antonio Gaudí and Art Nouveau
Art Nouveau
Art Nouveau is an international philosophy and style of art, architecture and applied art—especially the decorative arts—that were most popular during 1890–1910. The name "Art Nouveau" is French for "new art"...
. In this case as in many others, the design involves a play of tectonic and decorative elements with little relation to structure and function. However, Churrigueresque baroque offered some of the most impressive combinations of space and light with buildings like Granada Charterhouse
Granada Charterhouse
Granada Charterhouse is a Carthusian monastery in Granada, Spain. It is one of the finest examples of Spanish Baroque architecture.The charterhouse was founded in 1506; construction started ten years later, and continued for the following 300 years. While the exterior is a tame ember in...
, considered to be the apotheosis of Churrigueresque styles applied to interior spaces, or the Transparente of the Cathedral of Toledo, by Narciso Tomé, where sculpture and architecture are integrated to achieve notable light dramatic effects.
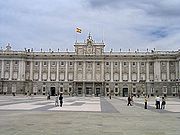
Royal Palace of Madrid
The Palacio Real de Madrid is the official residence of the King of Spain in the city of Madrid, but it is only used for state ceremonies. King Juan Carlos and the Royal Family do not reside in the palace, choosing instead the more modest Palacio de la Zarzuela on the outskirts of Madrid...
and the interventions of Paseo del Prado
Paseo del Prado
The Paseo del Prado is one of the main boulevards in Madrid, Spain. It runs north-south between the Plaza de Cibeles and the Plaza del Emperador Carlos V , with the Plaza de Cánovas del Castillo lying approximately in the middle...
(Salón del Prado and Alcalá Doorgate) in the same city, deserve special mention. They were constructed in a sober Baroque international style, often mistaken for neoclassical, by the Bourbon kings Philip V
Philip V of Spain
Philip V was King of Spain from 15 November 1700 to 15 January 1724, when he abdicated in favor of his son Louis, and from 6 September 1724, when he assumed the throne again upon his son's death, to his death.Before his reign, Philip occupied an exalted place in the royal family of France as a...
and Charles III
Charles III of Spain
Charles III was the King of Spain and the Spanish Indies from 1759 to 1788. He was the eldest son of Philip V of Spain and his second wife, the Princess Elisabeth Farnese...
. The Royal Palaces of La Granja de San Ildefonso
La Granja (palace)
The Royal Palace of La Granja de San Ildefonso is an 18th century palace in the small town of San Ildefonso in the hills near Segovia, 80 km north of Madrid, central Spain, formerly the summer residence of the Kings of Spain since the reign of Philip V...
, in Segovia
Segovia
Segovia is a city in Spain, the capital of Segovia Province in the autonomous community of Castile and León. It is situated north of Madrid, 30 minutes by high speed train. The municipality counts some 55,500 inhabitants.-Etymology:...
, and Aranjuez
Palacio Real de Aranjuez
The Royal Palace of Aranjuez is a residence of the King of Spain, located in the town of Aranjuez, Community of Madrid, Spain. The palace is open to the public as one of the Spanish royal sites....
, in Madrid, are good examples of baroque integration of architecture and gardening, with noticeable French influence (La Granja is known as the Spanish Versailles), but with local spatial conceptions which in some ways display the heritage of the Moorish occupation.
Rococo
Rococo
Rococo , also referred to as "Late Baroque", is an 18th-century style which developed as Baroque artists gave up their symmetry and became increasingly ornate, florid, and playful...
was first introduced to Spain in the (Cathedral of Murcia
Cathedral of Murcia
The Cathedral Church of Saint Mary in Murcia , commonly called the Cathedral of Murcia, is a church the city of Murcia, Spain...
, west facade, 1733). The greatest practitioner of the Spanish Rococo style was a native master, Ventura Rodríguez
Ventura Rodríguez
Ventura Rodríguez Tizón was a Spanish architect and artist. Born at Ciempozuelos, Rodríguez was the son of a bricklayer. In 1727, he collaborated with his father in the work at the Royal Palace of Aranjuez.-Major works:...
, responsible for the dazzling interior of the Basilica of Our Lady of the Pillar
Basilica of Our Lady of the Pillar
The Basilica-Cathedral of Our Lady of the Pillar is a Roman Catholic church in the city of Zaragoza, Aragon, Spain. The Basilica venerates Blessed Virgin Mary, under her title Our Lady of the Pillar praised as Mother of the Hispanic Peoples by Pope John Paul II...
in Zaragoza
Zaragoza
Zaragoza , also called Saragossa in English, is the capital city of the Zaragoza Province and of the autonomous community of Aragon, Spain...
(1750).
Spanish Colonial architecture
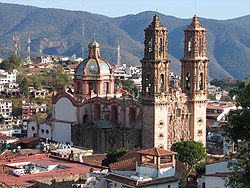
Cusco
Cusco , often spelled Cuzco , is a city in southeastern Peru, near the Urubamba Valley of the Andes mountain range. It is the capital of the Cusco Region as well as the Cuzco Province. In 2007, the city had a population of 358,935 which was triple the figure of 20 years ago...
was built.
The Peruvian Baroque was particularly lush, as evidenced by the monastery of San Francisco in Lima
Lima
Lima is the capital and the largest city of Peru. It is located in the valleys of the Chillón, Rímac and Lurín rivers, in the central part of the country, on a desert coast overlooking the Pacific Ocean. Together with the seaport of Callao, it forms a contiguous urban area known as the Lima...
(1673), which has a dark intricate facade sandwiched between the twin towers of local yellow stone. While the rural Baroque of the Jesuite missions (estancias) in Córdoba, Argentina
Córdoba, Argentina
Córdoba is a city located near the geographical center of Argentina, in the foothills of the Sierras Chicas on the Suquía River, about northwest of Buenos Aires. It is the capital of Córdoba Province. Córdoba is the second-largest city in Argentina after the federal capital Buenos Aires, with...
, followed the model of Il Gesù, provincial "mestizo" (crossbred) styles emerged in Arequipa
Arequipa
Arequipa is the capital city of the Arequipa Region in southern Peru. With a population of 836,859 it is the second most populous city of the country...
, Potosí
Potosí
Potosí is a city and the capital of the department of Potosí in Bolivia. It is one of the highest cities in the world by elevation at a nominal . and it was the location of the Spanish colonial mint, now the National Mint of Bolivia...
and La Paz
La Paz
Nuestra Señora de La Paz is the administrative capital of Bolivia, as well as the departmental capital of the La Paz Department, and the second largest city in the country after Santa Cruz de la Sierra...
. In the eighteenth century, the architects of the region turned for inspiration to the Mudéjar
Mudéjar
Mudéjar is the name given to individual Moors or Muslims of Al-Andalus who remained in Iberia after the Christian Reconquista but were not converted to Christianity...
art of medieval Spain. The late Baroque type of Peruvian facade first appears in the Church of Our Lady of La Merced, Lima
Lima
Lima is the capital and the largest city of Peru. It is located in the valleys of the Chillón, Rímac and Lurín rivers, in the central part of the country, on a desert coast overlooking the Pacific Ocean. Together with the seaport of Callao, it forms a contiguous urban area known as the Lima...
(1697–1704). Similarly, the Church of La Compañia, Quito
Quito
San Francisco de Quito, most often called Quito , is the capital city of Ecuador in northwestern South America. It is located in north-central Ecuador in the Guayllabamba river basin, on the eastern slopes of Pichincha, an active stratovolcano in the Andes mountains...
(1722–65) suggests a carved altarpiece with its richly sculpted facade and a surfeit of spiral salomónica.
To the north, the richest province of 18th-century New Spain
New Spain
New Spain, formally called the Viceroyalty of New Spain , was a viceroyalty of the Spanish colonial empire, comprising primarily territories in what was known then as 'América Septentrional' or North America. Its capital was Mexico City, formerly Tenochtitlan, capital of the Aztec Empire...
— Mexico — produced some fantastically extravagant and visually frenetic architecture known as Mexican Churrigueresque. This ultra-Baroque approach culminates in the works of Lorenzo Rodriguez, whose masterpiece is the Sagrario Metropolitano in Mexico City
Mexico City
Mexico City is the Federal District , capital of Mexico and seat of the federal powers of the Mexican Union. It is a federal entity within Mexico which is not part of any one of the 31 Mexican states but belongs to the federation as a whole...
(1749–69). Other fine examples of the style may be found in the remote silver-mining towns. For instance, the Sanctuary at Ocotlán
Ocotlán, Tlaxcala
Ocotlán is a city in the Mexican state of Tlaxcala, located in the centre of that state within the conurbation of the state capital, Tlaxcala de Xicohténcatl....
(begun in 1745) is a top-notch Baroque cathedral surfaced in bright red tiles, which contrast delightfully with a plethora of compressed ornament lavishly applied to the main entrance and the slender flanking towers.
The true capital of Mexican Baroque is Puebla
Puebla, Puebla
The city and municipality of Puebla is the capital of the state of Puebla, and one of the five most important colonial cities in Mexico. Being a planned city, it is located to the east of Mexico City and west of Mexico's main port, Veracruz, on the main route between the two.The city was founded...
, where a ready supply of hand-painted glazed tiles (talavera
Talavera (pottery)
Talavera pottery of Puebla, Mexico is a type of majolica pottery, which is distinguished by a milky-white glaze. Authentic Talavera pottery only comes from the city of Puebla and the nearby communities of Atlixco, Cholula, and Tecali, because of the quality of the natural clay found there and the...
) and vernacular gray stone led to its evolving further into a personalised and highly localised art form with a pronounced Indian flavour.
Neoclassical Style
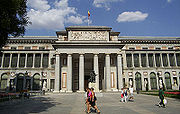
Neoclassicism
Neoclassicism is the name given to Western movements in the decorative and visual arts, literature, theatre, music, and architecture that draw inspiration from the "classical" art and culture of Ancient Greece or Ancient Rome...
succeeded in Spain less than the much more expressive of Baroque. Spanish Neoclassicism was spread by the Royal Academy of Fine Arts of San Fernando, founded in 1752. The main figure was Juan de Villanueva
Juan de Villanueva
Juan de Villanueva was a Spanish architect. Alongside Ventura Rodríguez, Villanueva is the best known architect of Spanish Neoclassicism....
, who adapted Burke
Edmund Burke
Edmund Burke PC was an Irish statesman, author, orator, political theorist and philosopher who, after moving to England, served for many years in the House of Commons of Great Britain as a member of the Whig party....
's achievements about the sublime and the beauty to the requirements of Spanish clime and history. He built the Prado Museum, that combined three programs- an academy, an auditorium and a museum- in one building with three separated entrances. This was part of the ambitious program of Charles III, who intended to make Madrid the Capital of Art and Science. Very close to the museum, Villanueva built the Astronomical Observatory. He also designed several summer houses for the kings in El Escorial
El Escorial
The Royal Seat of San Lorenzo de El Escorial is a historical residence of the king of Spain, in the town of San Lorenzo de El Escorial, about 45 kilometres northwest of the capital, Madrid, in Spain. It is one of the Spanish royal sites and functions as a monastery, royal palace, museum, and...
and Aranjuez
Aranjuez
Aranjuez is a town lying 48 km south of Madrid, in the southern part of the Community of Madrid. It is located at the confluence of the Tagus and Jarama rivers, 48 km from Toledo. As of 2009, it has a population of 54,055.-History:...
and reconstructed the Major Square of Madrid
Madrid
Madrid is the capital and largest city of Spain. The population of the city is roughly 3.3 million and the entire population of the Madrid metropolitan area is calculated to be 6.271 million. It is the third largest city in the European Union, after London and Berlin, and its metropolitan...
, among other important works. Villanuevas´ pupils Antonio López Aguado and Isidro González Velázquez spread the Neoclassical style through the center of the country.
Eclecticism and Regionalism
During the second half of the 19th century, the architectural revivals dominated the scene in Europe, and so happened in Spain. Architects focused in choosing which was the most appropriated historical style for each use or occasion. Neoclassicism opened the gates to Neo-Gothic, Neo-Egyptian, Neo-Byzantine, Neo-Romanesque, and so on. This all led to a particular new style made of the mixture of several old styles in the same construction: the Eclecticism. It is difficult to trace a clear line to separate styles as Modernisme, Industrial iron architecture and Eclecticism, as very often architects took some features of several of them for their works. This is the case of Antonio PalaciosAntonio Palacios
Antonio Palacios Ramilo was a Spanish architect, born in O Porriño, Galicia. A prolific architect, he is known for his design of the Palacio de Comunicaciones and Hotel Floridain Madrid, the Garcia Barbon Theatre in Vigo and many other works in those cities and places like Mondariz, Baiona or...
, co-designer with Joaquín Otamendi of the Communications Palace of Madrid (Palacio de Comunicaciones de Madrid), inaugurated in 1909.
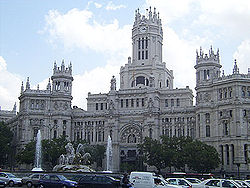
In the first half of the 20th century, another wave of revivals emerged, mainly after the Iberoamerican Exhibition of Seville in 1929: the Regionalisms. Features of the different regional vernacular architectures took then the protagonism.
Neo-Mudéjar Style
In the late 11th century a new architectural movement emerged in Madrid as a revival of the MudéjarMudéjar
Mudéjar is the name given to individual Moors or Muslims of Al-Andalus who remained in Iberia after the Christian Reconquista but were not converted to Christianity...
architecture. The Neo-Mudéjar soon spread to other regions of the country. Such architects as Emilio Rodríguez Ayuso perceived the Mudéjar art as characteristical and exclusive Spanish style. They started to construct buildings using some of the features of the ancient style, as horse-shoe arches and the use of the abstract shaped brick ornamentations for the façades. It became a popular style for bull rings
Bullfighting
Bullfighting is a traditional spectacle of Spain, Portugal, southern France and some Latin American countries , in which one or more bulls are baited in a bullring for sport and entertainment...
and for other public constructions, but also for housing, due to its cheap materials, mainly brick for exteriors.
The Neo-Mudéjar was often combined with Neo-Gothic features.
Architecture of glass and iron
During the Industrial Revolution, the new use of iron and glass as the main materials for building construction was, as in the rest of Europe, applied specially in train stations, winterhouses. industrial buildings and pavilions for exhibitions. The architects who most developed this style were Ricardo Velázquez Bosco and Alberto del Palacio, although glass for facades and iron for structures were used to some extent by other architects, as Antonio Palacios, Enrique María Repullés y Vargas or Narciso Pascual y Colomer.Catalan Modernisme
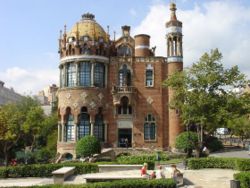
Barcelona
Barcelona is the second largest city in Spain after Madrid, and the capital of Catalonia, with a population of 1,621,537 within its administrative limits on a land area of...
was allowed to expand beyond its historic limits in the late 19th century, the resulting Eixample
Eixample
The Eixample is a district of Barcelona between the old city and what were once surrounding small towns , constructed in the 19th and early 20th centuries....
("extension": larger than the old city; by Ildefons Cerdà
Ildefons Cerdà
Ildefons Cerdà i Sunyer was the progressive Catalan Spanish urban planner who designed the 19th-century "extension" of Barcelona called the Eixample.-Biography:...
), became the site of a burst of architectural energy known as the Modernisme
Modernisme
Modernisme was a cultural movement associated with the search for Catalan national identity. It is often understood as an equivalent to a number of fin-de-siècle art movements, such as Art Nouveau, Jugendstil, Secessionism, and Liberty style, and was active from roughly 1888 to 1911 Modernisme ...
movement. Modernisme broke with past styles and used organic forms for its inspiration in the same way as the concurrent Art-Nouveau and Jugendstil movements in the rest of Europe. Most famous among the architects represented there is Antoni Gaudí
Antoni Gaudí
Antoni Gaudí i Cornet was a Spanish Catalan architect and figurehead of Catalan Modernism. Gaudí's works reflect his highly individual and distinctive style and are largely concentrated in the Catalan capital of Barcelona, notably his magnum opus, the Sagrada Família.Much of Gaudí's work was...
, whose works in Barcelona
Barcelona
Barcelona is the second largest city in Spain after Madrid, and the capital of Catalonia, with a population of 1,621,537 within its administrative limits on a land area of...
and spread in other parts of Catalonia
Catalonia
Catalonia is an autonomous community in northeastern Spain, with the official status of a "nationality" of Spain. Catalonia comprises four provinces: Barcelona, Girona, Lleida, and Tarragona. Its capital and largest city is Barcelona. Catalonia covers an area of 32,114 km² and has an...
, León
León (historical region)
The region of León or Leonese region is a hitoric territory defined by the 1833 Spanish administrative organisation. The Leonese region encompassed the provinces of Salamanca, Zamora, and León, now part of the modern Spanish autonomous community of Castile and León.-Leonese History:Until 1833, the...
and Cantabria
Cantabria
Cantabria is a Spanish historical region and autonomous community with Santander as its capital city. It is bordered on the east by the Basque Autonomous Community , on the south by Castile and León , on the west by the Principality of Asturias, and on the north by the Cantabrian Sea.Cantabria...
mixing traditional architectural styles with the new, were a precursor to modern architecture
Modern architecture
Modern architecture is generally characterized by simplification of form and creation of ornament from the structure and theme of the building. It is a term applied to an overarching movement, with its exact definition and scope varying widely...
. Perhaps the most famous example of his work is the still-unfinished La Sagrada Família
Sagrada Familia
The ' , commonly known as the Sagrada Família, is a large Roman Catholic church in Barcelona, Catalonia, Spain, designed by Catalan architect Antoni Gaudí...
, the largest building in the Eixample.
Other notable Catalan architects of that period include Lluís Domènech i Montaner
Lluís Domènech i Montaner
Lluís Domènech i Montaner was a Spanish Catalan architect who was highly influential on Modernisme català, the Catalan Art Nouveau / Jugendstil movement. He was also a Catalan politician....
and Josep Puig i Cadafalch
Josep Puig i Cadafalch
Josep Puig i Cadafalch was a Spanish Catalan Modernista architect who designed many significant buildings in Barcelona...
, although their approachal to Modernisme was largely more linked to Neo-Gothic shapes.
Modernist architecture
The creation in 1928 of the GATCPAC group in Barcelona, followed by the foundation of GATEPACGATEPAC
GATEPAC was a group of architects assembled during the Second Spanish Republic...
(1930) by architects, mainly from Zaragoza, Madrid, San Sebastián and Bilbao, established two groups of young architects practicing the Modern Movement in Spain. Josep Lluis Sert
Josep Lluís Sert
Josep Lluís Sert i López was a Spanish Catalan architect and city planner.- Biography :Born in Barcelona, he showed keen interest in the works of his painter uncle Josep Maria Sert and of Gaudí. He studied architecture at the Escola Superior d'Arquitectura in Barcelona and set up his own studio...
, Fernando García Mercadal, Jose María de Aizpurúa and Joaquín Labayen among others were organised in three regional groups.
Other architects explored the Modern Style with their personal views: Casto Fernández Shaw with his visionary work, most of it on paper, Josep Antoni Coderch
Josep Antoni Coderch
Josep Antoni Coderch i de Sentmenat was the most important post-World War II Catalan architect.-Early life and career:...
, with his integration of the Mediterranean housing and the new style concepts or Luis Gutiérrez Soto
Luis Gutiérrez Soto
Luis Gutiérrez Soto was a Spanish architect. One of the principal representatives of rationalism, he worked primarily in Madrid. Gutierrez was part of the Generation of 25, within the global Modern Movement....
, mostly influenced by the Expressionist tendencies.
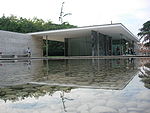
World's Fair
World's fair, World fair, Universal Exposition, and World Expo are various large public exhibitions held in different parts of the world. The first Expo was held in The Crystal Palace in Hyde Park, London, United Kingdom, in 1851, under the title "Great Exhibition of the Works of Industry of All...
was held in Barcelona and the German pavilion
Barcelona Pavilion
The Barcelona Pavilion , designed by Ludwig Mies van der Rohe, was the German Pavilion for the 1929 International Exposition in Barcelona, Spain. This building was used for the official opening of the German section of the exhibition. It was an important building in the history of modern...
designed by Ludwig Mies van der Rohe
Ludwig Mies van der Rohe
Ludwig Mies van der Rohe was a German architect. He is commonly referred to and addressed as Mies, his surname....
became an instant icon; amalgamating Rohe's minimalism
Minimalism
Minimalism describes movements in various forms of art and design, especially visual art and music, where the work is set out to expose the essence, essentials or identity of a subject through eliminating all non-essential forms, features or concepts...
and notions of truth to materials
Truth to materials
Truth to materials is a tenet of modern architecture , which holds that any material should be used where it is most appropriate and its nature should not be hidden...
with a De Stijl
De Stijl
De Stijl , propagating the group's theories. Next to van Doesburg, the group's principal members were the painters Piet Mondrian , Vilmos Huszár , and Bart van der Leck , and the architects Gerrit Rietveld , Robert van 't Hoff , and J.J.P. Oud...
influenced treatment of planes in space. The large overhang
Overhang (architecture)
An overhang in architecture is a protruding structure which may provide protection for lower levels. Overhangs on two sides of Pennsylvania Dutch barns protect doors, windows, and other lower level structure. Overhangs on all four sides of barns is common in Swiss architecture...
ing roof famously 'hovers' apparently unsupported.
During and after the Spanish Civil War
Spanish Civil War
The Spanish Civil WarAlso known as The Crusade among Nationalists, the Fourth Carlist War among Carlists, and The Rebellion or Uprising among Republicans. was a major conflict fought in Spain from 17 July 1936 to 1 April 1939...
and World War II, Spain found herself both politically and economically isolated. The consequent effect of which, in tandem with Franco
Francisco Franco
Francisco Franco y Bahamonde was a Spanish general, dictator and head of state of Spain from October 1936 , and de facto regent of the nominally restored Kingdom of Spain from 1947 until his death in November, 1975...
's preference for "a deadening, nationalistic sort of classical kitsch", was to largely suppress progressive modern architecture in Spain. Nevetheless, some architects could make coexist in their works the official approval and the advance in the construction, like Gutiérrez Soto, interested in tipology and rational distribution of the spaces whose prolific work alternated historical revivals and racionalist image with ease. Luis Moya Blanco's achievements in the construction with brick vaults deserve also a mention. His interest in the traditional brick construction lead him to a deep investigation in the modern formal possibilities of that material.
In the last decades of the Franco's life, a new generation of architects rescued the legacy of the GATEPAC with strength: Alejandro de la Sota
Alejandro de la Sota
Alejandro de la Sota Martínez was a Spanish architect. He was born in Pontevedra in Galicia. He graduated from the university in Madrid in 1941 and, from 1956 to 1972 was a professor there....
was the pioneer in that new way, and young architects as Francisco Javier Sáenz de Oíza, Fernando Higueras
Fernando Higueras
Fernando de Higueras Díaz was a Spanish architect. He was one of the most famous architects in the world during the 1970s. He was born in Madrid. He graduated as an architect from the Superior Technical School of Architecture of Madrid in 1959...
and Miguel Fisac, often with modest budgets, investigated in prefabrication and collective housing typos.

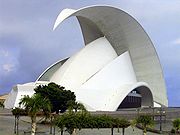

Critical regionalism
Critical Regionalism is an approach to architecture that strives to counter placelessness and lack of identity in Modern Architecture by utilizing the building's geographical context...
became the dominant school of thought for serious architecture. The influx of money from EU funding, tourism and a flowering economy strengthened and stabilised Spain's economic base, providing fertile conditions for Spanish architecture. A new generation of architects emerged, amongst whom were Enric Miralles
Enric Miralles
Enric Miralles Moya was a Spanish Catalan architect. He graduated from the School of Architecture of Barcelona at the Universitat Politècnica de Catalunya in 1978. After establishing his reputation with a number of collaborations with his first wife Carme Pinós, the couple separated in 1991...
, Carme Pinós
Carme Pinós
Carme Pinós is a Spanish Catalan architect.Graduated at the Escuela Técnica Superior de Arquitectura de Barcelona in 1979. From 1982 on she formed a partnership with her husband, Enric Miralles, which ended in 1991...
, and the architect/engineer Santiago Calatrava
Santiago Calatrava
Santiago Calatrava Valls is a Spanish architect, sculptor and structural engineer whose principal office is in Zürich, Switzerland. Classed now among the elite designers of the world, he has offices in Zürich, Paris, Valencia, and New York City....
. The 1992 Barcelona Olympics
1992 Summer Olympics
The 1992 Summer Olympic Games, officially known as the Games of the XXV Olympiad, were an international multi-sport event celebrated in Barcelona, Catalonia, Spain, in 1992. The International Olympic Committee voted in 1986 to separate the Summer and Winter Games, which had been held in the same...
and the World's Fair
Seville Expo '92
The Universal Exposition of Seville took place from Monday, April 20 to Monday, October 12, 1992 on La Isla de La Cartuja , Seville, Spain. The theme for the Expo was "The Age of Discovery" and over 100 countries were represented...
in Seville, further bolstered Spain's reputation on the international stage, to the extent that many architects from countries suffering from recessions, moved to Spain to assist in the boom. In recognition of Barcelona's patronage of architecture, the Royal Institute of British Architects
Royal Institute of British Architects
The Royal Institute of British Architects is a professional body for architects primarily in the United Kingdom, but also internationally.-History:...
awarded the Royal Gold Medal
Royal Gold Medal
The Royal Gold Medal for architecture is awarded annually by the Royal Institute of British Architects on behalf of the British monarch, in recognition of an individual's or group's substantial contribution to international architecture....
to Barcelona in 1999, the first time in its history the award was made to a city. Bilbao
Bilbao
Bilbao ) is a Spanish municipality, capital of the province of Biscay, in the autonomous community of the Basque Country. With a population of 353,187 , it is the largest city of its autonomous community and the tenth largest in Spain...
attracted the Solomon R. Guggenheim Foundation
Solomon R. Guggenheim Foundation
The Solomon R. Guggenheim Foundation is a nonprofit corporation founded in 1937 by philanthropist Solomon R. Guggenheim and artist Hilla von Rebay. The first museum established by the foundation was the "Museum of Non-Objective Art", which was housed in rented space on Park Avenue in New York....
to construct a new gallery which opened in 1997. Designed by Frank Gehry
Frank Gehry
Frank Owen Gehry, is a Canadian American Pritzker Prize-winning architect based in Los Angeles, California.His buildings, including his private residence, have become tourist attractions...
in a deconstructivist
Deconstructivism
Deconstructivism is a development of postmodern architecture that began in the late 1980s. It is characterized by ideas of fragmentation, an interest in manipulating ideas of a structure's surface or skin, non-rectilinear shapes which serve to distort and dislocate some of the elements of...
manner, the Guggenheim Museum Bilbao
Guggenheim Museum Bilbao
The Guggenheim Museum Bilbao is a museum of modern and contemporary art, designed by Canadian-American architect Frank Gehry, built by Ferrovial, and located in Bilbao, Basque Country, Spain. It is built alongside the Nervion River, which runs through the city of Bilbao to the Atlantic Coast. The...
became world famous and single-handedly raised the profile of Bilbao on the world stage. Such was the success of the museum that the construction of iconic architecture in towns aspiring to raise their international profile has become a recognised town planning strategy known as the "Bilbao effect".
Famous Spanish architects of the 20th century
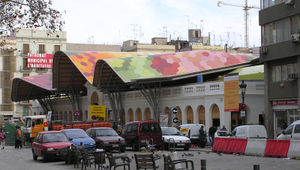
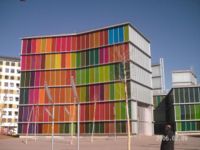
- Antonio Gaudí (1852–1926)
- Lluis Domenech i MontanerLluís Domènech i MontanerLluís Domènech i Montaner was a Spanish Catalan architect who was highly influential on Modernisme català, the Catalan Art Nouveau / Jugendstil movement. He was also a Catalan politician....
(1850–1923) - Secundino ZuazoSecundino ZuazoSecundino Zuazo Ugalde was a Spanish architect and city planner.Born in Bilbao, he graduated from Madrid's architecture school in 1913, and lived there until his death....
(1887–1971) - Antonio PalaciosAntonio PalaciosAntonio Palacios Ramilo was a Spanish architect, born in O Porriño, Galicia. A prolific architect, he is known for his design of the Palacio de Comunicaciones and Hotel Floridain Madrid, the Garcia Barbon Theatre in Vigo and many other works in those cities and places like Mondariz, Baiona or...
(1874–1945) - Casto Fernández-Shaw (1896–1978)
- Josep Lluis SertJosep Lluís SertJosep Lluís Sert i López was a Spanish Catalan architect and city planner.- Biography :Born in Barcelona, he showed keen interest in the works of his painter uncle Josep Maria Sert and of Gaudí. He studied architecture at the Escola Superior d'Arquitectura in Barcelona and set up his own studio...
(1902–1983) - Josep Antoni CoderchJosep Antoni CoderchJosep Antoni Coderch i de Sentmenat was the most important post-World War II Catalan architect.-Early life and career:...
(1913–1984) - Luis Gutiérrez SotoLuis Gutiérrez SotoLuis Gutiérrez Soto was a Spanish architect. One of the principal representatives of rationalism, he worked primarily in Madrid. Gutierrez was part of the Generation of 25, within the global Modern Movement....
(1890–1977) - Alejandro de la SotaAlejandro de la SotaAlejandro de la Sota Martínez was a Spanish architect. He was born in Pontevedra in Galicia. He graduated from the university in Madrid in 1941 and, from 1956 to 1972 was a professor there....
(1913–1996) - Miguel Fisac (1913–2006)
- Francisco Javier Sáenz de Oiza (1918–2000)
- Julio Cano Lasso (1920–1996)
- Fernando HiguerasFernando HiguerasFernando de Higueras Díaz was a Spanish architect. He was one of the most famous architects in the world during the 1970s. He was born in Madrid. He graduated as an architect from the Superior Technical School of Architecture of Madrid in 1959...
(1929–2008) - Rafael MoneoRafael MoneoJosé Rafael Moneo Vallés is a Spanish architect. He was born in Tudela, Spain, and won the Pritzker Prize for architecture in 1996. He studied at the ETSAM, Technical University of Madrid from which he received his architectural degree in 1961. From 1958 to 1961 he worked in the office in Madrid...
(1937), Pritzker PrizePritzker PrizeThe Pritzker Architecture Prize is awarded annually by the Hyatt Foundation to honour "a living architect whose built work demonstrates a combination of those qualities of talent, vision and commitment, which has produced consistent and significant contributions to humanity and the built...
in 1996 - Ricardo BofillRicardo BofillRicardo Bofill, also Ricard Bofill Leví is a Catalan Spanish postmodernist architect.He studied at the School of Architecture in Geneva, Switzerland...
(1939) - Santiago CalatravaSantiago CalatravaSantiago Calatrava Valls is a Spanish architect, sculptor and structural engineer whose principal office is in Zürich, Switzerland. Classed now among the elite designers of the world, he has offices in Zürich, Paris, Valencia, and New York City....
(1951) - Enric MirallesEnric MirallesEnric Miralles Moya was a Spanish Catalan architect. He graduated from the School of Architecture of Barcelona at the Universitat Politècnica de Catalunya in 1978. After establishing his reputation with a number of collaborations with his first wife Carme Pinós, the couple separated in 1991...
(1955–2000) - Alberto Campo BaezaAlberto Campo BaezaAlberto Campo Baeza is a Spanish architect. He took classes at the E.T.S. Arquitectura de Madrid, and graduated in 1971...
(1946) - Alejandro ZaeraAlejandro ZaeraAlejandro Zaera Polo is a contemporary architect and founder of London and Barcelona-based Alejandro Zaera-Polo Architecture. He is also a Visiting Professor in Princeton and Yale Schools of Architecture, and is a prolific theorist, widely published in different professional media.-Career:Alejandro...
(1963) - Mansilla+TuñónMansilla+TuñónMansilla+Tuñón Arquitectos is a Spanish architecture firm founded in Madrid in 1992 by Luis M. Mansilla and Emilio Tuñón Álvarez ....
21st century
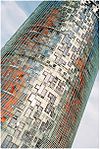
Moma
Moma may refer to:* Moma , an owlet moth genus* Moma Airport, a Russian public airport* Moma District, Nampula, Mozambique* Moma River, a right tributary of the Indigirka River* Google Moma, the Google corporate intranet...
. It defined Spain as a country that has lately become known as an international center for design innovation and excellence,
as it is shown in the fact that seven Pritzker awarded architects were selected for the exhibition. As Terence Riley, then in charge of the Architectural Department of the MoMA said: "There is not an "Spanish" architectural style. But there is an increasingly level of quality and beauty within the new projects, probably more than other part of the world". The curator also stated that in Spain there is a lot of construction as there is even more in China. "However, while in China you cannot find hardly any interesting proposal, there are a lot in Spain. Their variety and open-minded lines are surprising.". In 2006, Terminal 4 of Barajas Airport by Richard Rogers
Richard Rogers
Richard George Rogers, Baron Rogers of Riverside CH Kt FRIBA FCSD is a British architect noted for his modernist and functionalist designs....
and Antonio Lamela won the British Stirling Prize
Stirling Prize
The Royal Institute of British Architects Stirling Prize is a British prize for excellence in architecture. It is named after the architect James Stirling, organised and awarded annually by the Royal Institute of British Architects...
. The Barcelona Torre Agbar or Agbar Tower, by French architect Jean Nouvel
Jean Nouvel
Jean Nouvel is a French architect. Nouvel studied at the École des Beaux-Arts in Paris and was a founding member of Mars 1976 and Syndicat de l'Architecture...
combines different architectural concepts, resulting in a striking structure built with reinforced concrete, covered with a facade of glass, with its window openings cut out of the structural concrete.There are also other minor projects in cities such as acting in Niemeyer Avilés estuary or the "City of Culture" of Eisenman in Santiago de Compostela, both without a complete but opened in 2010.
From 2008, Spain experienced the late-2000s recession in a particularly severe way and especially in construction, which suffered a sharp drop. Many of the public and private architectural developments were cancelled of indefinitely delayed.
Vernacular architecture
Due to the strong climatic and topographic differences throughout the country, the vernacular architectureVernacular architecture
Vernacular architecture is a term used to categorize methods of construction which use locally available resources and traditions to address local needs and circumstances. Vernacular architecture tends to evolve over time to reflect the environmental, cultural and historical context in which it...
shows a plentiful variety. Limestone
Limestone
Limestone is a sedimentary rock composed largely of the minerals calcite and aragonite, which are different crystal forms of calcium carbonate . Many limestones are composed from skeletal fragments of marine organisms such as coral or foraminifera....
, slate
Slate
Slate is a fine-grained, foliated, homogeneous metamorphic rock derived from an original shale-type sedimentary rock composed of clay or volcanic ash through low-grade regional metamorphism. The result is a foliated rock in which the foliation may not correspond to the original sedimentary layering...
, granite
Granite
Granite is a common and widely occurring type of intrusive, felsic, igneous rock. Granite usually has a medium- to coarse-grained texture. Occasionally some individual crystals are larger than the groundmass, in which case the texture is known as porphyritic. A granitic rock with a porphyritic...
, clay (cooked or not), wood
Wood
Wood is a hard, fibrous tissue found in many trees. It has been used for hundreds of thousands of years for both fuel and as a construction material. It is an organic material, a natural composite of cellulose fibers embedded in a matrix of lignin which resists compression...
, grass
Grass
Grasses, or more technically graminoids, are monocotyledonous, usually herbaceous plants with narrow leaves growing from the base. They include the "true grasses", of the Poaceae family, as well as the sedges and the rushes . The true grasses include cereals, bamboo and the grasses of lawns ...
are used in the different regions, and also structure and distribution differ largely depending of the regional customs. Some of this constructions are houses (like cortijo, carmen, barraca, casona, caserío
Baserri
A baserri is a traditional type of half-timbered or stone-built farmhouse found in the Basque Country in Northern Spain and Southwestern France. The baserris, with their gently sloping roofs and entrace portals, are highly characteristic of the region and form a vital part in traditional Basque...
, pazo
Pazo
The Pazo is a type of Galician traditional housing. Similar to a manor house, pazos are usually located in the countryside, as former residences of important people in the community...
, alquería
Hamlet (place)
A hamlet is usually a rural settlement which is too small to be considered a village, though sometimes the word is used for a different sort of community. Historically, when a hamlet became large enough to justify building a church, it was then classified as a village...
), as well as the next pictured ones:
See also
- Superior Technical School of Architecture of MadridSuperior Technical School of Architecture of MadridThe Superior Technical School of Architecture of Madrid is the superior school of architecture of the Technical University of Madrid , Spain. It prepares future architects and grants the title of Architect, as well as doctorates and diverse master degrees. The center is located on the Avenida Juan...
- Spanish artSpanish artSpanish art is the visual art of Spain, and that of Spanish artists worldwide. Whilst an important contributor to Western art and producing many famous and influential artists Spanish art has often had distinctive characteristics and been assessed...
- Architecture of CantabriaArchitecture of CantabriaThe architecture of Cantabria has a long history. In medieval times, artistic individuality was subordinated to ingenuity in civil works. Late Gothic, Plateresque, and renaissance architecture later played a role in Cantabrian architecture, as did the province's mountain quarries...

