
Listed buildings in Widnes, Cheshire
Encyclopedia
Widnes
is an industrial town in the Borough of Halton
, Cheshire
, England, on the north bank of the River Mersey
where it narrows at Runcorn Gap. Of the 21 listed buildings in the town, 5 are classified by English Heritage
as Grade II*, and 16 as Grade II; Widnes has no Grade I listed buildings. In the United Kingdom, the term "listed building" refers to a building or other structure officially designated as being of special architectural, historical, or cultural significance. Listed buildings are categorised in three grades: Grade I consists of buildings of outstanding architectural or historical interest; Grade II* includes particularly significant buildings of more than local interest; Grade II consists of buildings of special architectural or historical interest. Buildings in England are listed by the Secretary of State for Culture, Media and Sport
on recommendations provided by English Heritage, which also determines the grading.
Before 1847, the area now occupied by the town of Widnes consisted of the hamlets of Farnworth
, Cronton
, Appleton, and Upton; a few scattered houses; and areas of mostly marshy farmland. In 1833 a canal and a railway reached the area; the Sankey Canal
was extended to a point on the River Mersey to the east of Runcorn Gap and the St Helens and Runcorn Gap Railway
established a terminus adjacent to the canal. Widnes Dock
, the world's first railway dock, was established at the new terminal, and in 1847 John Hutchinson
established the first chemical factory nearby. During the second half of the 19th century, more chemical factories were built and the town grew, absorbing the previously separated hamlets. The town became overcrowded and highly polluted with smoke, chemical fumes, and waste.
The town's listed buildings reflect its history. The oldest, St Luke's Church in the former village of Farnworth, dates from the 12th century. Also built before 1847 are three houses, a bridewell
adjacent to St Luke's Church, and the lock
at the terminus of the Sankey Canal. The buildings from after 1847—three churches and the cemetery chapels, one public building (the town hall), two railway stations, two bridges crossing the River Mersey, and the former power house of the now-demolished transporter bridge
—largely reflect the growing population of the town and its increasing transport links. The Tower Building, formerly an office and now a museum, and a sewer
vent
, relate to the chemical industry. The latest structure to be listed is a war memorial in Victoria Park. Other than the bridges and the lock, the building materials used are brick or local red sandstone.
Widnes
Widnes is an industrial town within the borough of Halton, in Cheshire, England, with an urban area population of 57,663 in 2004. It is located on the northern bank of the River Mersey where the estuary narrows to form the Runcorn Gap. Directly to the south across the Mersey is the town of Runcorn...
is an industrial town in the Borough of Halton
Halton (borough)
Halton is a local government district in North West England, with borough status and administered by a unitary authority. It was created in 1974 as a district of Cheshire, and became a unitary authority area on 1 April 1998. It consists of the towns of Widnes and Runcorn and the civil parishes of...
, Cheshire
Cheshire
Cheshire is a ceremonial county in North West England. Cheshire's county town is the city of Chester, although its largest town is Warrington. Other major towns include Widnes, Congleton, Crewe, Ellesmere Port, Runcorn, Macclesfield, Winsford, Northwich, and Wilmslow...
, England, on the north bank of the River Mersey
River Mersey
The River Mersey is a river in North West England. It is around long, stretching from Stockport, Greater Manchester, and ending at Liverpool Bay, Merseyside. For centuries, it formed part of the ancient county divide between Lancashire and Cheshire....
where it narrows at Runcorn Gap. Of the 21 listed buildings in the town, 5 are classified by English Heritage
English Heritage
English Heritage . is an executive non-departmental public body of the British Government sponsored by the Department for Culture, Media and Sport...
as Grade II*, and 16 as Grade II; Widnes has no Grade I listed buildings. In the United Kingdom, the term "listed building" refers to a building or other structure officially designated as being of special architectural, historical, or cultural significance. Listed buildings are categorised in three grades: Grade I consists of buildings of outstanding architectural or historical interest; Grade II* includes particularly significant buildings of more than local interest; Grade II consists of buildings of special architectural or historical interest. Buildings in England are listed by the Secretary of State for Culture, Media and Sport
Secretary of State for Culture, Media and Sport
The Secretary of State for Culture, Olympics, Media and Sport is a United Kingdom cabinet position with responsibility for the Department for Culture, Media and Sport. The role was created in 1992 by John Major as Secretary of State for National Heritage...
on recommendations provided by English Heritage, which also determines the grading.
Before 1847, the area now occupied by the town of Widnes consisted of the hamlets of Farnworth
Farnworth, Cheshire
Farnworth is part of the town of Widnes which is in the Borough of Halton in the ceremonial county of Cheshire, England. It was a village in south Lancashire between Prescot and Penketh...
, Cronton
Cronton
Cronton is a village and civil parish within Borough of Knowsley, in England. The village is surrounded by green belt land. Over the county border in Cheshire, Widnes town centre is to the south-southeast.-History:...
, Appleton, and Upton; a few scattered houses; and areas of mostly marshy farmland. In 1833 a canal and a railway reached the area; the Sankey Canal
Sankey Canal
The Sankey Canal, which is also known as the Sankey Brook Navigation and the St Helens Canal, is a canal in Cheshire, extending into Merseyside, in the northwest of England, connecting St Helens with the River Mersey...
was extended to a point on the River Mersey to the east of Runcorn Gap and the St Helens and Runcorn Gap Railway
St Helens and Runcorn Gap Railway
St Helens and Runcorn Gap Railway, later known as St Helens Railway, was an early railway company in Lancashire, England, which opened in 1833. It ran originally from the town of St Helens to the area which would later develop into the town of Widnes. Branches were opened to Garston, Warrington...
established a terminus adjacent to the canal. Widnes Dock
Widnes Dock
Widnes Dock was situated on the River Mersey at Widnes.It was built in 1833 between the end of the Sankey Canal and the St Helens and Runcorn Gap Railway. It was the first rail-to-ship facility in the world. The remains of the dock are to be found on Spike Island.-External links:*...
, the world's first railway dock, was established at the new terminal, and in 1847 John Hutchinson
John Hutchinson (industrialist)
John Hutchinson was a chemist and industrialist who established the first chemical factory in Widnes, Lancashire, England. He moved from working in a chemical factory in St Helens and built his own chemical factory in 1847 in the Woodend area of Widnes near to Widnes Dock by the junction of the...
established the first chemical factory nearby. During the second half of the 19th century, more chemical factories were built and the town grew, absorbing the previously separated hamlets. The town became overcrowded and highly polluted with smoke, chemical fumes, and waste.
The town's listed buildings reflect its history. The oldest, St Luke's Church in the former village of Farnworth, dates from the 12th century. Also built before 1847 are three houses, a bridewell
Village lock-up
Village lock-ups are historic buildings that were used for the temporary detention of people in rural parts of England and Wales. They were often used for the confinement of drunks who were usually released the next day or to hold people being brought before the local magistrate. A typical village...
adjacent to St Luke's Church, and the lock
Lock (water transport)
A lock is a device for raising and lowering boats between stretches of water of different levels on river and canal waterways. The distinguishing feature of a lock is a fixed chamber in which the water level can be varied; whereas in a caisson lock, a boat lift, or on a canal inclined plane, it is...
at the terminus of the Sankey Canal. The buildings from after 1847—three churches and the cemetery chapels, one public building (the town hall), two railway stations, two bridges crossing the River Mersey, and the former power house of the now-demolished transporter bridge
Transporter bridge
A transporter bridge is a type of movable bridge that carries a segment of roadway across a river. The gondola is slung from a tall span by wires or a metal frame. The design has been used to cross navigable rivers or other bodies of water, where there is a requirement for ship traffic to be...
—largely reflect the growing population of the town and its increasing transport links. The Tower Building, formerly an office and now a museum, and a sewer
Sanitary sewer
A sanitary sewer is a separate underground carriage system specifically for transporting sewage from houses and commercial buildings to treatment or disposal. Sanitary sewers serving industrial areas also carry industrial wastewater...
vent
Ventilation shaft
In subterranean civil engineering, ventilation shafts, also known as airshafts or vent shafts, are vertical passages used in mines and tunnels to move fresh air underground, and to remove stale air....
, relate to the chemical industry. The latest structure to be listed is a war memorial in Victoria Park. Other than the bridges and the lock, the building materials used are brick or local red sandstone.
Key
| Grade | Criteria |
|---|---|
| Grade II* | Particularly important buildings of more than special interest. |
| Grade II | Buildings of national importance and special interest. |
Listed buildings
| Name and Location | Photograph | Grade | Date | Description |
|---|---|---|---|---|
| St Luke's Church, Farnworth 53.3844°N 2.7273°W |
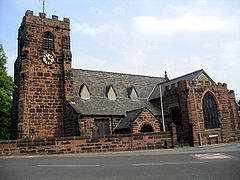 |
St Luke's is a parish church Parish church A parish church , in Christianity, is the church which acts as the religious centre of a parish, the basic administrative unit of episcopal churches.... constructed in red sandstone Sandstone Sandstone is a sedimentary rock composed mainly of sand-sized minerals or rock grains.Most sandstone is composed of quartz and/or feldspar because these are the most common minerals in the Earth's crust. Like sand, sandstone may be any colour, but the most common colours are tan, brown, yellow,... dating from the late 12th century. Its tower was added in the 14th century. There were later additions and restorations, the final restoration being in 1894–95. The plan consists of a west tower, a five-bay nave Nave In Romanesque and Gothic Christian abbey, cathedral basilica and church architecture, the nave is the central approach to the high altar, the main body of the church. "Nave" was probably suggested by the keel shape of its vaulting... with north and south aisle Aisle An aisle is, in general, a space for walking with rows of seats on both sides or with rows of seats on one side and a wall on the other... s, a chancel Chancel In church architecture, the chancel is the space around the altar in the sanctuary at the liturgical east end of a traditional Christian church building... , and north and south porches. At the east end of the north aisle is the Bold Chapel, which contains many family monuments, and the transept is known as the Cuerdley Chapel. |
||
| Runcorn Railway Bridge Runcorn Railway Bridge The Runcorn Railway Bridge, which is also known as the Ethelfleda Bridge or the Britannia Bridge, crosses the River Mersey at Runcorn Gap from Runcorn to Widnes in Cheshire, England. It was built for the London and North Western Railway to a design by William Baker, chief engineer of the railway... 53.3468°N 2.7383°W |
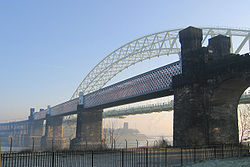 |
1864–68 | Spanning the River Mersey River Mersey The River Mersey is a river in North West England. It is around long, stretching from Stockport, Greater Manchester, and ending at Liverpool Bay, Merseyside. For centuries, it formed part of the ancient county divide between Lancashire and Cheshire.... to provide a more direct rail connection between London and Liverpool Liverpool Liverpool is a city and metropolitan borough of Merseyside, England, along the eastern side of the Mersey Estuary. It was founded as a borough in 1207 and was granted city status in 1880... , the bridge is constructed of three wrought iron Wrought iron thumb|The [[Eiffel tower]] is constructed from [[puddle iron]], a form of wrought ironWrought iron is an iron alloy with a very low carbon... girder Girder A girder is a support beam used in construction. Girders often have an I-beam cross section for strength, but may also have a box shape, Z shape or other forms. Girder is the term used to denote the main horizontal support of a structure which supports smaller beams... s carried on four sandstone Sandstone Sandstone is a sedimentary rock composed mainly of sand-sized minerals or rock grains.Most sandstone is composed of quartz and/or feldspar because these are the most common minerals in the Earth's crust. Like sand, sandstone may be any colour, but the most common colours are tan, brown, yellow,... piers Pier (architecture) In architecture, a pier is an upright support for a superstructure, such as an arch or bridge. Sections of wall between openings function as piers. The simplest cross section of the pier is square, or rectangular, although other shapes are also common, such as the richly articulated piers of Donato... . It is approached on each side by viaduct Viaduct A viaduct is a bridge composed of several small spans. The term viaduct is derived from the Latin via for road and ducere to lead something. However, the Ancient Romans did not use that term per se; it is a modern derivation from an analogy with aqueduct. Like the Roman aqueducts, many early... s. The structure was designed by William Baker William Baker (engineer) William Baker was a railway engineer.Between 1834 and 1839 Baker was articled to George W. Buck and then worked on the London and Birmingham Railway between London and Tring. From 1837 he worked with Buck on the Manchester and Birmingham Railway... and now carries the Liverpool branch of the West Coast Main Line West Coast Main Line The West Coast Main Line is the busiest mixed-traffic railway route in Britain, being the country's most important rail backbone in terms of population served. Fast, long-distance inter-city passenger services are provided between London, the West Midlands, the North West, North Wales and the... . |
|
| St Michael's Church, Ditton St Michael's Church, Ditton St Michael's Church, Ditton, is in Ditton, an area of Widnes, Halton, Cheshire, England. It has been designated by English Heritage as a Grade II* listed building. It is an active Roman Catholic church.-History:... 53.3625°N 2.7610°W |
1876–79 | St Michael's is a Catholic church built for a Jesuit Society of Jesus The Society of Jesus is a Catholic male religious order that follows the teachings of the Catholic Church. The members are called Jesuits, and are also known colloquially as "God's Army" and as "The Company," these being references to founder Ignatius of Loyola's military background and a... community who had been expelled from Germany in 1872. It is constructed in red sandstone Sandstone Sandstone is a sedimentary rock composed mainly of sand-sized minerals or rock grains.Most sandstone is composed of quartz and/or feldspar because these are the most common minerals in the Earth's crust. Like sand, sandstone may be any colour, but the most common colours are tan, brown, yellow,... ashlar Ashlar Ashlar is prepared stone work of any type of stone. Masonry using such stones laid in parallel courses is known as ashlar masonry, whereas masonry using irregularly shaped stones is known as rubble masonry. Ashlar blocks are rectangular cuboid blocks that are masonry sculpted to have square edges... and has a cruciform Cruciform Cruciform means having the shape of a cross or Christian cross.- Cruciform architectural plan :This is a common description of Christian churches. In Early Christian, Byzantine and other Eastern Orthodox forms of church architecture this is more likely to mean a tetraconch plan, a Greek cross,... plan. At the west end is a tall tower with a saddleback roof. |
||
| St Mary's Church, West Bank St Mary's Church, Widnes St Mary's Church, Widnes is in the West Bank area of Widnes, Cheshire, England. The church has been designated by English Heritage as a Grade II* listed building. It is an active Anglican parish church in the diocese of Liverpool, the archdeaconry of Warrington and the deanery of Widnes... 53.3488°N 2.7329°W |
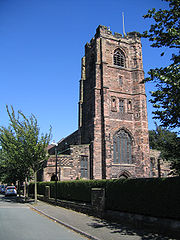 |
1908–10 | St Mary's parish church Parish church A parish church , in Christianity, is the church which acts as the religious centre of a parish, the basic administrative unit of episcopal churches.... was built to replace an earlier church nearby which had been damaged by subsidence Subsidence Subsidence is the motion of a surface as it shifts downward relative to a datum such as sea-level. The opposite of subsidence is uplift, which results in an increase in elevation... , It is constructed in red sandstone Sandstone Sandstone is a sedimentary rock composed mainly of sand-sized minerals or rock grains.Most sandstone is composed of quartz and/or feldspar because these are the most common minerals in the Earth's crust. Like sand, sandstone may be any colour, but the most common colours are tan, brown, yellow,... in Perpendicular style. It has a nave Nave In Romanesque and Gothic Christian abbey, cathedral basilica and church architecture, the nave is the central approach to the high altar, the main body of the church. "Nave" was probably suggested by the keel shape of its vaulting... , aisle Aisle An aisle is, in general, a space for walking with rows of seats on both sides or with rows of seats on one side and a wall on the other... s, transept Transept For the periodical go to The Transept.A transept is a transverse section, of any building, which lies across the main body of the building. In Christian churches, a transept is an area set crosswise to the nave in a cruciform building in Romanesque and Gothic Christian church architecture... s, chancel Chancel In church architecture, the chancel is the space around the altar in the sanctuary at the liturgical east end of a traditional Christian church building... and a tower at the west end. |
|
| Former power house of the Widnes-Runcorn transporter bridge Widnes-Runcorn Transporter Bridge The Runcorn-Widnes Transporter Bridge crossed the river Mersey and Manchester Ship Canal linking the towns of Runcorn and Widnes. It was completed in 1905, it was Britain's first transporter bridge and the largest of its type ever built in the world. It continued in use until 1961 when it was... 53.34774°N 2.73595°W |
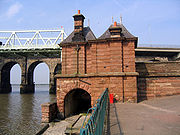 |
1901 | This is a small red sandstone Sandstone Sandstone is a sedimentary rock composed mainly of sand-sized minerals or rock grains.Most sandstone is composed of quartz and/or feldspar because these are the most common minerals in the Earth's crust. Like sand, sandstone may be any colour, but the most common colours are tan, brown, yellow,... rectangular building in three storeys which originally contained the power house to drive the transporter bridge Transporter bridge A transporter bridge is a type of movable bridge that carries a segment of roadway across a river. The gondola is slung from a tall span by wires or a metal frame. The design has been used to cross navigable rivers or other bodies of water, where there is a requirement for ship traffic to be... . It is now used as an electrical sub-station. |
|
| Norland's House 53.39415°N 2.74312°W |
Norland's House is a farmhouse dating from the early 18th century with later alterations and additions. The house is built in brick on a stone plinth Plinth In architecture, a plinth is the base or platform upon which a column, pedestal, statue, monument or structure rests. Gottfried Semper's The Four Elements of Architecture posited that the plinth, the hearth, the roof, and the wall make up all of architectural theory. The plinth usually rests... . It has two storeys and has been painted white. At the corners are rusticated Rustication (architecture) thumb|upright|Two different styles of rustication in the [[Palazzo Medici-Riccardi]] in [[Florence]].In classical architecture rustication is an architectural feature that contrasts in texture with the smoothly finished, squared block masonry surfaces called ashlar... quoins Quoin (architecture) Quoins are the cornerstones of brick or stone walls. Quoins may be either structural or decorative. Architects and builders use quoins to give the impression of strength and firmness to the outline of a building... which have been painted black. |
|||
53.38107°N 2.72874°W |
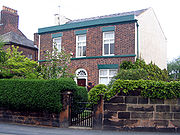 |
The Hollies is a brick house with two storeys which was built in the 18th century. At the sides of its doorway are a Doric Doric order The Doric order was one of the three orders or organizational systems of ancient Greek or classical architecture; the other two canonical orders were the Ionic and the Corinthian.-History:... fluted Fluting (architecture) Fluting in architecture refers to the shallow grooves running vertically along a surface.It typically refers to the grooves running on a column shaft or a pilaster, but need not necessarily be restricted to those two applications... columns and over it are moulded Molding (decorative) Molding or moulding is a strip of material with various profiles used to cover transitions between surfaces or for decoration. It is traditionally made from solid milled wood or plaster but may be made from plastic or reformed wood... frieze Frieze thumb|267px|Frieze of the [[Tower of the Winds]], AthensIn architecture the frieze is the wide central section part of an entablature and may be plain in the Ionic or Doric order, or decorated with bas-reliefs. Even when neither columns nor pilasters are expressed, on an astylar wall it lies upon... and a fanlight Transom (architectural) In architecture, a transom is the term given to a transverse beam or bar in a frame, or to the crosspiece separating a door or the like from a window or fanlight above it. Transom is also the customary U.S. word used for a transom light, the window over this crosspiece... . From 1867 to 1873 it was the home of Ludwig Mond Ludwig Mond Dr Ludwig Mond , was a German-born chemist and industrialist who took British nationality.-Education and career:... . |
||
| 103, 105, 107 and 109 Highfield Road 53.3739°N 2.7341°W |
This is a terrace of four brick houses with slate roofs which were built in the early 19th century. They have two storeys with a string course between them. | |||
| Farnworth bridewell 53.38436°N 2.72699°W |
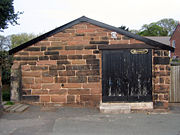 |
1827 | This was originally a bridewell Village lock-up Village lock-ups are historic buildings that were used for the temporary detention of people in rural parts of England and Wales. They were often used for the confinement of drunks who were usually released the next day or to hold people being brought before the local magistrate. A typical village... situated adjacent to St Luke's churchyard. It is a plain rectangular building in red sandstone Sandstone Sandstone is a sedimentary rock composed mainly of sand-sized minerals or rock grains.Most sandstone is composed of quartz and/or feldspar because these are the most common minerals in the Earth's crust. Like sand, sandstone may be any colour, but the most common colours are tan, brown, yellow,... with a slate Slate Slate is a fine-grained, foliated, homogeneous metamorphic rock derived from an original shale-type sedimentary rock composed of clay or volcanic ash through low-grade regional metamorphism. The result is a foliated rock in which the foliation may not correspond to the original sedimentary layering... roof. |
|
| Mersey Lock, Sankey Canal Sankey Canal The Sankey Canal, which is also known as the Sankey Brook Navigation and the St Helens Canal, is a canal in Cheshire, extending into Merseyside, in the northwest of England, connecting St Helens with the River Mersey... 53.3525°N 2.7317°W |
1833 | The lock Lock (water transport) A lock is a device for raising and lowering boats between stretches of water of different levels on river and canal waterways. The distinguishing feature of a lock is a fixed chamber in which the water level can be varied; whereas in a caisson lock, a boat lift, or on a canal inclined plane, it is... is at Spike Island, the terminus of the Sankey Canal Sankey Canal The Sankey Canal, which is also known as the Sankey Brook Navigation and the St Helens Canal, is a canal in Cheshire, extending into Merseyside, in the northwest of England, connecting St Helens with the River Mersey... where it joins the River Mersey River Mersey The River Mersey is a river in North West England. It is around long, stretching from Stockport, Greater Manchester, and ending at Liverpool Bay, Merseyside. For centuries, it formed part of the ancient county divide between Lancashire and Cheshire.... . There is a difference of 12 feet (4 m) between the water level in the canal and the river. |
||
| St Bede's Church St Bede's Church, Widnes St Bede's Church, Widnes is in the town of Widnes, Cheshire, England. It has been designated by English Heritage as a Grade II listed building, and is an active Roman Catholic church.... 53.3711°N 2.7308°W |
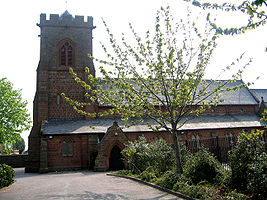 |
1847 | St Bede's is a Catholic church built in red sandstone Sandstone Sandstone is a sedimentary rock composed mainly of sand-sized minerals or rock grains.Most sandstone is composed of quartz and/or feldspar because these are the most common minerals in the Earth's crust. Like sand, sandstone may be any colour, but the most common colours are tan, brown, yellow,... . The west tower is broad and has angle buttress Buttress A buttress is an architectural structure built against or projecting from a wall which serves to support or reinforce the wall... es and gargoyle Gargoyle In architecture, a gargoyle is a carved stone grotesque, usually made of granite, with a spout designed to convey water from a roof and away from the side of a building thereby preventing rainwater from running down masonry walls and eroding the mortar between... s. The plan of the church consists of a nave Nave In Romanesque and Gothic Christian abbey, cathedral basilica and church architecture, the nave is the central approach to the high altar, the main body of the church. "Nave" was probably suggested by the keel shape of its vaulting... with aisle Aisle An aisle is, in general, a space for walking with rows of seats on both sides or with rows of seats on one side and a wall on the other... s, and a chancel Chancel In church architecture, the chancel is the space around the altar in the sanctuary at the liturgical east end of a traditional Christian church building... with a tripartite east end. |
|
| Tower Building, now part of Catalyst Science Discovery Centre Catalyst (museum) Catalyst is a science centre and museum devoted to the chemical industry. Its full title is Catalyst Science Discovery Centre. It is located in Widnes, Cheshire, in the north west of England, and situated on the north bank of the River Mersey .... 53.35184°N 2.73364°W |
Tower Building was constructed for the chemical firm of Hutchinson & Co John Hutchinson (industrialist) John Hutchinson was a chemist and industrialist who established the first chemical factory in Widnes, Lancashire, England. He moved from working in a chemical factory in St Helens and built his own chemical factory in 1847 in the Woodend area of Widnes near to Widnes Dock by the junction of the... and was later used by Gossage's Gossage Gossage is a family name of soapmakers and alkali manufacturers. Their company eventually became part of the Unilever group. During World War II, all soap brands were abolished by British government decree in 1942, in favour of a generic soap... . In 1989 it was converted into a museum; a glass-surrounded observation deck was built on the roof and a glass external lift was added to the east. |
|||
| St Marie's Church St Marie's Church, Widnes St Marie's Church, Widnes is a redundant Roman Catholic church in Widnes, Halton, Cheshire, England. It was built between 1862 and 1865 to accommodate large numbers of Irish immigrants who had come to work in the chemical factories. The church was opened in 1865 and designed by E. W. Pugin. It... 53.3624°N 2.7271°W |
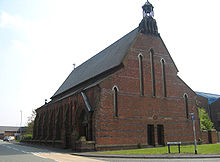 |
1864 | This was a Catholic church which was designed by E. W. Pugin E. W. Pugin Edward Welby Pugin was the eldest son of Augustus Welby Northmore Pugin and Louisa Barton. His father, A. W. N. Pugin, was a famous architect and designer of Neo-Gothic architecture, and after his death in 1852 Edward took up his successful practice... and has been little altered since. It is built in red brick with sandstone Sandstone Sandstone is a sedimentary rock composed mainly of sand-sized minerals or rock grains.Most sandstone is composed of quartz and/or feldspar because these are the most common minerals in the Earth's crust. Like sand, sandstone may be any colour, but the most common colours are tan, brown, yellow,... dressings. Its plan consists of a nave Nave In Romanesque and Gothic Christian abbey, cathedral basilica and church architecture, the nave is the central approach to the high altar, the main body of the church. "Nave" was probably suggested by the keel shape of its vaulting... and apse Apse In architecture, the apse is a semicircular recess covered with a hemispherical vault or semi-dome... with lean-to aisle Aisle An aisle is, in general, a space for walking with rows of seats on both sides or with rows of seats on one side and a wall on the other... s. The church became redundant Redundant church A redundant church is a church building that is no longer required for regular public worship. The phrase is particularly used to refer to former Anglican buildings in the United Kingdom, but may refer to any disused church building around the world... in 2006 and was listed the same year. |
|
| Hough Green railway station Hough Green railway station Hough Green railway station is a railway station to the West of Widnes in Halton unitary authority in the north west of England. It has been designated by English Heritage as a Grade II listed building... 53.37245°N 2.77507°W |
1872 | The station was built in brick for the Cheshire Lines Committee Cheshire Lines Committee The Cheshire Lines Committee was the second largest joint railway in Great Britain, with 143 route miles. Despite its name, approximately 55% of its system was in Lancashire. In its publicity material it was often styled as the Cheshire Lines Railway... . It has an H-shaped plan with gable Gable A gable is the generally triangular portion of a wall between the edges of a sloping roof. The shape of the gable and how it is detailed depends on the structural system being used and aesthetic concerns. Thus the type of roof enclosing the volume dictates the shape of the gable... s at each end and a canopy Canopy (building) A canopy is an overhead roof or else a structure over which a fabric or metal covering is attached, able to provide shade or shelter. A canopy can also be a tent, generally without a floor.... between. |
||
| Widnes railway station Widnes railway station Widnes railway station is a railway station in the town of Widnes, in the Halton unitary authority, in the county of Cheshire in North West England. It has been designated by English Heritage as a Grade II listed building... 53.37856°N 2.73361°W |
 |
1872 | Widnes station was built in brick for the Cheshire Lines Committee Cheshire Lines Committee The Cheshire Lines Committee was the second largest joint railway in Great Britain, with 143 route miles. Despite its name, approximately 55% of its system was in Lancashire. In its publicity material it was often styled as the Cheshire Lines Railway... . It has an H-shaped plan with gable Gable A gable is the generally triangular portion of a wall between the edges of a sloping roof. The shape of the gable and how it is detailed depends on the structural system being used and aesthetic concerns. Thus the type of roof enclosing the volume dictates the shape of the gable... s at each end and a canopy Canopy (building) A canopy is an overhead roof or else a structure over which a fabric or metal covering is attached, able to provide shade or shelter. A canopy can also be a tent, generally without a floor.... between. It was originally called Farnworth station. |
|
| Former town hall 53.36195°N 2.73183°W |
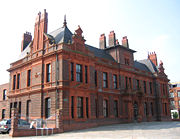 |
1885 | The former Widnes Town Hall is built in brick with terra cotta Terra cotta Terracotta, Terra cotta or Terra-cotta is a clay-based unglazed ceramic, although the term can also be applied to glazed ceramics where the fired body is porous and red in color... dressings. It is a symmetrical building in nine bays with an ornate central bay and Dutch gable Dutch gable A Dutch gable or Flemish gable is a gable whose sides have a shape made up of one or more curves and has a pediment at the top. The gable may be an entirely decorative projection above a flat section of roof line, or may be the termination of a roof, like a normal gable... s over the outer bays. |
|
| Sewer vent 53.372410°N 2.718569°W |
This chimney-like structure is a sewer Sanitary sewer A sanitary sewer is a separate underground carriage system specifically for transporting sewage from houses and commercial buildings to treatment or disposal. Sanitary sewers serving industrial areas also carry industrial wastewater... ventilation shaft Ventilation shaft In subterranean civil engineering, ventilation shafts, also known as airshafts or vent shafts, are vertical passages used in mines and tunnels to move fresh air underground, and to remove stale air.... , built in decorated brickwork and approximately 30 feet (9 m) high. It is the last survivor of a system of seven vents whose purpose was to remove the effluent Effluent Effluent is an outflowing of water or gas from a natural body of water, or from a human-made structure.Effluent is defined by the United States Environmental Protection Agency as “wastewater - treated or untreated - that flows out of a treatment plant, sewer, or industrial outfall. Generally refers... from chemical manufacture. |
|||
| Cemetery chapels 53.3809°N 2.7358°W |
1897 | This is a pair of joined gable Gable A gable is the generally triangular portion of a wall between the edges of a sloping roof. The shape of the gable and how it is detailed depends on the structural system being used and aesthetic concerns. Thus the type of roof enclosing the volume dictates the shape of the gable... d chapels that are built in red sandstone Sandstone Sandstone is a sedimentary rock composed mainly of sand-sized minerals or rock grains.Most sandstone is composed of quartz and/or feldspar because these are the most common minerals in the Earth's crust. Like sand, sandstone may be any colour, but the most common colours are tan, brown, yellow,... . Between the chapels is a tower with an octagonal steeple. Part of the structure has been converted into a crematorium Cremation Cremation is the process of reducing bodies to basic chemical compounds such as gasses and bone fragments. This is accomplished through high-temperature burning, vaporization and oxidation.... with the steeple used as a chimney. |
||
| Wayside pulpit, St Mary's Church 53.348433°N 2.732975°W |
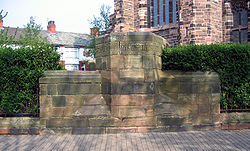 |
This sandstone Sandstone Sandstone is a sedimentary rock composed mainly of sand-sized minerals or rock grains.Most sandstone is composed of quartz and/or feldspar because these are the most common minerals in the Earth's crust. Like sand, sandstone may be any colour, but the most common colours are tan, brown, yellow,... structure is a pulpit Pulpit Pulpit is a speakers' stand in a church. In many Christian churches, there are two speakers' stands at the front of the church. Typically, the one on the left is called the pulpit... which forms part of the boundary wall of the churchyard of St Mary's Church St Mary's Church, Widnes St Mary's Church, Widnes is in the West Bank area of Widnes, Cheshire, England. The church has been designated by English Heritage as a Grade II* listed building. It is an active Anglican parish church in the diocese of Liverpool, the archdeaconry of Warrington and the deanery of Widnes... . It incorporates a religious text which reads, "Go out into the highways and compel them to come in that my house may be filled". |
||
| War memorial, Victoria Park 53.37454°N 2.73039°W |
1921 | Listed in 2007, the memorial is built in York York York is a walled city, situated at the confluence of the Rivers Ouse and Foss in North Yorkshire, England. The city has a rich heritage and has provided the backdrop to major political events throughout much of its two millennia of existence... and Portland Portland stone Portland stone is a limestone from the Tithonian stage of the Jurassic period quarried on the Isle of Portland, Dorset. The quarries consist of beds of white-grey limestone separated by chert beds. It has been used extensively as a building stone throughout the British Isles, notably in major... stone. It comprises an obelisk Obelisk An obelisk is a tall, four-sided, narrow tapering monument which ends in a pyramid-like shape at the top, and is said to resemble a petrified ray of the sun-disk. A pair of obelisks usually stood in front of a pylon... surmounted by a flaming urn Urn An urn is a vase, ordinarily covered, that usually has a narrowed neck above a footed pedestal. "Knife urns" placed on pedestals flanking a dining-room sideboard were an English innovation for high-style dining rooms of the late 1760s... which stands on a plinth Plinth In architecture, a plinth is the base or platform upon which a column, pedestal, statue, monument or structure rests. Gottfried Semper's The Four Elements of Architecture posited that the plinth, the hearth, the roof, and the wall make up all of architectural theory. The plinth usually rests... on a platform. The sculptor was Herbert Tyson Smith Herbert Tyson Smith George Herbert Tyson Smith , was an English sculptor born in Liverpool.Tyson Smith executed many works in the Liverpool and Merseyside area, in particular war memorials, and a collage is shown below featuring the reliefs on the Liverpool Cenotaph which were Tyson's work. He was the brother in law... . |
||
| Kingsway Health Centre 53.3633°N 2.7330°W |
1938–39 | This a rare example of a 1930s comprehensive health centre outside London. It is designed in Moderne Moderne architecture Moderne architecture, also sometimes referred to as "Style Moderne" or simply "Moderne", a general United States landmarks term for styles of architecture that were popular from 1925 through the 1940s. It has expression in styles traditionally classified as Art Deco, Streamline Moderne, and WPA... style and incorporates Art Deco Art Deco Art deco , or deco, is an eclectic artistic and design style that began in Paris in the 1920s and flourished internationally throughout the 1930s, into the World War II era. The style influenced all areas of design, including architecture and interior design, industrial design, fashion and... elements. It was listed in 2009, and the associated walls, gates and railings are included in the listing. |
||
| Silver Jubilee Bridge 53.3463°N 2.7379°W |
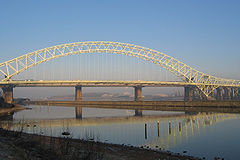 |
1956–61 | This road bridge crosses the River Mersey River Mersey The River Mersey is a river in North West England. It is around long, stretching from Stockport, Greater Manchester, and ending at Liverpool Bay, Merseyside. For centuries, it formed part of the ancient county divide between Lancashire and Cheshire.... and links Runcorn with Widnes Widnes Widnes is an industrial town within the borough of Halton, in Cheshire, England, with an urban area population of 57,663 in 2004. It is located on the northern bank of the River Mersey where the estuary narrows to form the Runcorn Gap. Directly to the south across the Mersey is the town of Runcorn... , replacing the former Widnes–Runcorn Transporter Bridge Widnes-Runcorn Transporter Bridge The Runcorn-Widnes Transporter Bridge crossed the river Mersey and Manchester Ship Canal linking the towns of Runcorn and Widnes. It was completed in 1905, it was Britain's first transporter bridge and the largest of its type ever built in the world. It continued in use until 1961 when it was... . It is a through arch bridge which carries a four-lane carriageway and a cantilever Cantilever A cantilever is a beam anchored at only one end. The beam carries the load to the support where it is resisted by moment and shear stress. Cantilever construction allows for overhanging structures without external bracing. Cantilevers can also be constructed with trusses or slabs.This is in... ed footway to the east. Its span is 1082 feet (330 m) and its total length is 1628 feet (496 m). |
|

