
Claude Nicolas Ledoux
Encyclopedia
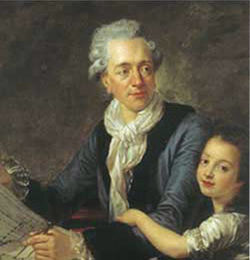
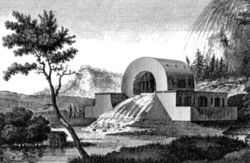
- Claude Ledoux redirects here. For the Belgian composer, see Claude Ledoux (composer).
Claude-Nicolas Ledoux (March 21, 1736 – November 18, 1806) was one of the earliest exponents of French Neoclassical architecture
Neoclassical architecture
Neoclassical architecture was an architectural style produced by the neoclassical movement that began in the mid-18th century, manifested both in its details as a reaction against the Rococo style of naturalistic ornament, and in its architectural formulas as an outgrowth of some classicizing...
. He used his knowledge of architectural theory to design not only in domestic architecture but town planning; as a consequence of his visionary plan for the Ideal City of Chaux, he became known as a utopia
Utopia
Utopia is an ideal community or society possessing a perfect socio-politico-legal system. The word was imported from Greek by Sir Thomas More for his 1516 book Utopia, describing a fictional island in the Atlantic Ocean. The term has been used to describe both intentional communities that attempt...
n. His greatest works were funded by the French monarchy and came to be perceived as symbols of the Ancien Régime rather than Utopia. The French Revolution
French Revolution
The French Revolution , sometimes distinguished as the 'Great French Revolution' , was a period of radical social and political upheaval in France and Europe. The absolute monarchy that had ruled France for centuries collapsed in three years...
hampered his career; much of his work was destroyed in the nineteenth century. In 1804 he published a collection of his designs under the title "Architecture considered in relation to art, morals, and legislation." In this book he took the opportunity of revising his earlier designs, making them more rigorously neoclassical and up to date. This revision has distorted an accurate assessment of his role in the evolution of Neoclassical architecture. His most ambitious work was the uncompleted Royal Saltworks at Arc-et-Senans
Royal Saltworks at Arc-et-Senans
The Saline Royale is a historical building at Arc-et-Senans in the department of Doubs, eastern France. It is next to the Forest of Chaux and about 35 kilometers from Besançon. The architect was Claude-Nicolas Ledoux , a prominent Parisian architect of the time...
, an idealistic and visionary town showing many examples of architecture parlante
Architecture parlante
The phrase architecture parlante refers to the concept of buildings that explain their own function or identity.The phrase was originally associated with Claude Nicolas Ledoux, and was extended to other Paris-trained architects of the Revolutionary period, Étienne-Louis Boullée, and Jean-Jacques...
. Conversely his works and commissions also included the more mundane and everyday architecture such as approximately sixty elaborate toll gates in the Wall of the Farmers-General
Wall of the Farmers-General
The Wall of the Farmers-General was built between 1784 and 1791 by the Ferme générale, the corporation of tax farmers. It was one of the several city walls of Paris built between the early Middle Ages to the mid 19th century. It was 24 kilometers long and roughly followed the route now occupied by...
around Paris.
Biography
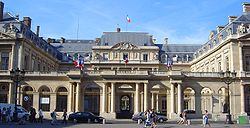
Dormans
Dormans is a commune in the Marne department in north-eastern France.-Twin towns — Sister cities:Dormans is twinned with: Dorsten, Germany - Further reading :...
-sur-Marne
Marne
Marne is a department in north-eastern France named after the river Marne which flows through the department. The prefecture of Marne is Châlons-en-Champagne...
, the son of a modest merchant from Champagne
Champagne (province)
The Champagne wine region is a historic province within the Champagne administrative province in the northeast of France. The area is best known for the production of the sparkling white wine that bears the region's name...
. At an early age his mother, Francoise Domino, and godmother, Francoise Piloy, encouraged him to develop his drawing skills. Later the Abbey of Sassenage funded his studies in Paris (1749–1753) at the Collège de Beauvais
Collège de Beauvais
The College of Beauvais was in Paris in what is now the Rue Jean de Beauvais. At the end of the 17th century and at the beginning of the 18th century, it was one of the leading schools of France, educating pupils whose parents were prominent in the French establishment.The college was founded in...
, where he followed a course in Classics
Classics
Classics is the branch of the Humanities comprising the languages, literature, philosophy, history, art, archaeology and other culture of the ancient Mediterranean world ; especially Ancient Greece and Ancient Rome during Classical Antiquity Classics (sometimes encompassing Classical Studies or...
. On leaving the Collège, age 17, he took employment as an engraver but four years later he began to study architecture under the tutelage of Jacques-François Blondel
Jacques-François Blondel
Jacques-François Blondel was a French architect. He was the grandson of François Blondel , whose course of architecture had appeared in four volumes in 1683 -Biography:...
, for whom he maintained a life-long respect.
He then trained under Pierre Contant d'Ivry
Pierre Contant d'Ivry
Pierre Contant d'Ivry was a French architect and designer working in a chaste and sober Rococo style and in the Goût grec phase of early Neoclassicism.-Biography:...
, and also made the acquaintance of Jean-Michel Chevotet
Jean-Michel Chevotet
Jean-Michel Chevotet was a French architect. He and Pierre Contant d'Ivry were among the most eminent Parisian architects of the day and designed in both the restrained French Rococo manner, known as the "Louis XV style" and in the "Goût grec" phase of early Neoclassicism...
. These two eminent Parisian architects designed in both the restrained French Rococo
Rococo
Rococo , also referred to as "Late Baroque", is an 18th-century style which developed as Baroque artists gave up their symmetry and became increasingly ornate, florid, and playful...
manner, known as the "Louis XV style" and in the "Goût grec
Goût grec
Goût grec is the term applied to the earliest expression of the neoclassical style in France, it refers specifically to the decorative arts and architecture of the mid-1750s to the late 1760s. The style was more fanciful than historically accurate though the first archaeological surveys of Greece...
" (literally "Greek taste") phase of early Neoclassicism. However, under the tutelage of Contant d'Ivry and Chevotet, Ledoux was also introduced to Classical architecture
Classical architecture
Classical architecture is a mode of architecture employing vocabulary derived in part from the Greek and Roman architecture of classical antiquity, enriched by classicizing architectural practice in Europe since the Renaissance...
, in particular the temples of Paestum
Paestum
Paestum is the classical Roman name of a major Graeco-Roman city in the Campania region of Italy. It is located in the north of Cilento, near the coast about 85 km SE of Naples in the province of Salerno, and belongs to the commune of Capaccio, officially also named...
, which, along with the works of Palladio, were to influence him greatly.
The two master architects introduced Ledoux to their affluent clientele. One of Ledoux's first patrons was the Baron Crozat de Thiers, an immensely wealthy connoisseur who commissioned him to remodel part of his palatial town house in the Place Vendôme
Place Vendôme
Place Vendôme is a square in the 1st arrondissement of Paris, France, located to the north of the Tuileries Gardens and east of the Église de la Madeleine. It is the starting point of the Rue de la Paix. Its regular architecture by Jules Hardouin-Mansart and pedimented screens canted across the...
. Another client obtained through the auspices of his teachers was Président Hocquart de Montfermeil and his sister, Mme de Montesquiou.
Early work (1762-1770)
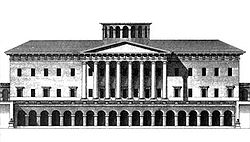
Rue Saint-Honoré
The rue Saint-Honoré is an ancient street in the 1st arrondissement of Paris, France.It is named after the collegial Saint-Honoré church situated in ancient times within the cloisters of Saint-Honoré....
. The result was an interior of trompe l'oeil
Trompe l'oeil
Trompe-l'œil, which can also be spelled without the hyphen in English as trompe l'oeil, is an art technique involving extremely realistic imagery in order to create the optical illusion that the depicted objects appear in three dimensions.-History in painting:Although the phrase has its origin in...
and mirrors. Pilaster
Pilaster
A pilaster is a slightly-projecting column built into or applied to the face of a wall. Most commonly flattened or rectangular in form, pilasters can also take a half-round form or the shape of any type of column, including tortile....
s painted on the walls were interspersed with alternating Pier glass
Pier glass
A pier glass is a mirror which is placed on a pier, i.e. a wall between two windows supporting an upper structure. It is therefore generally of a long and tall shape to fit the space. It may be as a hanging mirror or as mirrored glass affixed flush to the pier, in which case it is sometimes of...
es and panels painted with trophies of helmets and weaponry, all executed in bold detail. In 1969 this interior was moved to the Musée Carnavalet.
The following year the Marquis de Montesquiou-Fézensac commissioned Ledoux to redesign the old hilltop château on his estate at Mauperthuis
Mauperthuis
Mauperthuis is a commune in the Seine-et-Marne department in the Île-de-France region in north-central France.The village is famous for having produced five Musketeers including d'Artagnan, who was made famous in Alexandre Dumas, père's books. The ruined Château d'Artagnan exists today...
. Ledoux rebuilt the château and created new gardens, replete with fountains supplied by an aqueduct
Aqueduct
An aqueduct is a water supply or navigable channel constructed to convey water. In modern engineering, the term is used for any system of pipes, ditches, canals, tunnels, and other structures used for this purpose....
. In addition in the gardens and park he built an orangery
Orangery
An orangery was a building in the grounds of fashionable residences from the 17th to the 19th centuries and given a classicising architectural form. The orangery was similar to a greenhouse or conservatory...
, a pheasantry and vast dépendances of which little remains today.
In 1764, he designed for Président Hocquart, a Palladian house on the Chaussée d'Antin using the colossal order. Ledoux would frequently employ this motif that was condemned by the strict French tradition, which embraced the principle of superpositioning the orders on each floor, rising from simplest to the most complex: Tuscan
Tuscan order
Among canon of classical orders of classical architecture, the Tuscan order's place is due to the influence of the Italian Sebastiano Serlio, who meticulously described the five orders including a "Tuscan order", "the solidest and least ornate", in his fourth book of Regole generalii di...
, Doric
Doric order
The Doric order was one of the three orders or organizational systems of ancient Greek or classical architecture; the other two canonical orders were the Ionic and the Corinthian.-History:...
, Ionic
Ionic order
The Ionic order forms one of the three orders or organizational systems of classical architecture, the other two canonic orders being the Doric and the Corinthian...
, Corinthian
Corinthian order
The Corinthian order is one of the three principal classical orders of ancient Greek and Roman architecture. The other two are the Doric and Ionic. When classical architecture was revived during the Renaissance, two more orders were added to the canon, the Tuscan order and the Composite order...
, etc.
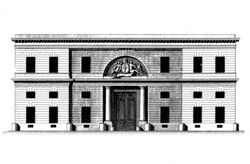
Église Saint-Eustache, Paris
L’église Saint-Eustache is a church in the 1st arrondissement of Paris, built between 1532 and 1632.Situated at the entrance to Paris’s ancient markets and the beginning of rue Montorgueil, the Église de Saint-Eustache is considered a masterpiece of late Gothic architecture...
, Ledoux married Marie Bureau, the daughter of a court musician. A friend from Champagne, Joseph Marin Masson de Courcelles, found him a position as the architect of the Administration des Eaux et Forêts. Here between 1764 and 1770 he worked on the renovation and designs of churches, bridges, wells, fountains and schools, in the Tonnerrois, Sénonais and Bassigny.
Among the still extant works from this period are the bridge of Marac
Marac
Marac is a commune in the Haute-Marne department in north-eastern France....
, the Prégibert bridge in Rolampont
Rolampont
Rolampont is a commune in the Haute-Marne department in north-eastern France....
, the churches of Fouvent-le-Haut, Roche-et-Raucourt
Roche-et-Raucourt
Roche-et-Raucourt is a commune in the Haute-Saône department in the region of Franche-Comté in eastern France.-Population:-Sights:* Church of the 18th century, by the architect Claude Nicolas Ledoux.* Laundrettes with Roche et ál Raucourt...
, Rolampont, the nave
Nave
In Romanesque and Gothic Christian abbey, cathedral basilica and church architecture, the nave is the central approach to the high altar, the main body of the church. "Nave" was probably suggested by the keel shape of its vaulting...
and portal of Cruzy-le-Châtel
Cruzy-le-Châtel
Cruzy-le-Châtel is a commune in the Yonne department in Burgundy in north-central France.-References:*...
, and the quire
Quire (architecture)
Architecturally, the choir is the area of a church or cathedral, usually in the western part of the chancel between the nave and the sanctuary . The choir is occasionally located in the eastern part of the nave...
of Saint-Etienne d'Auxerre.
in 1766 Ledoux's design of The Hôtel d'Hallwyll, in Le Marais
Le Marais
Le Marais is a historic district in Paris, France. Long the aristocratic district of Paris, it hosts many outstanding buildings of historic and architectural importance...
, Paris received widespread praise. The project's patrons Franz-Joseph d'Hallwyll (a Swiss colonel) and his wife, Marie-Thérèse Demidorge, were anxious to ensure work was executed economically. Therefore Ledoux had to reuse portions of the existing buildings. He had envisaged two colonnade
Colonnade
In classical architecture, a colonnade denotes a long sequence of columns joined by their entablature, often free-standing, or part of a building....
s in the Doric order
Doric order
The Doric order was one of the three orders or organizational systems of ancient Greek or classical architecture; the other two canonical orders were the Ionic and the Corinthian.-History:...
leading to a nymphaeum
Nymphaeum
A nymphaeum or nymphaion , in ancient Greece and Rome, was a monument consecrated to the nymphs, especially those of springs....
decorated with urns at the foot of the garden. However, the limitations of the site made this impossible, so Ledoux resorted to trompe l'oeil painting a colonnade on the blind wall of the neighbouring convent, thus extending the perspective.
The recognition given to the relatively modest Hôtel d'Hallwyll led in 1767 to a more prestigious commission, the "Hôtel d'Uzès", for François Emmanuel de Crussol on the rue Montmartre. There too, Ledoux preserved the structure of an earlier building. Today the panelling from the salon, an early example of the neoclassical style
Neoclassical architecture
Neoclassical architecture was an architectural style produced by the neoclassical movement that began in the mid-18th century, manifested both in its details as a reaction against the Rococo style of naturalistic ornament, and in its architectural formulas as an outgrowth of some classicizing...
, carved by Joseph Métivier and Jean-Baptist Boiston, is preserved in the Carnavalet Museum
Carnavalet Museum
The Carnavalet Museum in Paris is dedicated to the history of the city. The museum occupies two neighboring mansions: the Hôtel Carnavalet and the former Hôtel Le Peletier de Saint Fargeau...
, Paris.
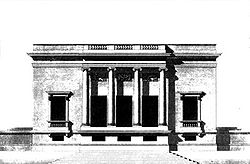
Château de Bénouville
The Château de Bénouville is a building in Bénouville, Normandy, near Caen The Château de Bénouville is a building in Bénouville, Normandy, near Caen The Château de Bénouville is a building in Bénouville, Normandy, near Caen (northern France. It was designed in 1769 by architect Claude Nicolas...
(image) in Calvados
Calvados
The French department of Calvados is part of the region of Basse-Normandie in Normandy. It takes its name from a cluster of rocks off the English Channel coast...
(1768–1769) for the Marquis de Livry. With its simple, almost severe, facade of four stories, broken by a vast prostyle
Prostyle
Prostyle is an architectural term defining free standing columns across the front of a building, as often in a portico. The term is often used as an adjective when referring to the portico of a classical building which projects from the main structure...
portico
Portico
A portico is a porch leading to the entrance of a building, or extended as a colonnade, with a roof structure over a walkway, supported by columns or enclosed by walls...
, the Château de Bénouville is the most important of Ledoux's early works.
Ledoux travelled to England in the years 1769-1771. There he became familiar with Palladianism
Palladian architecture
Palladian architecture is a European style of architecture derived from the designs of the Venetian architect Andrea Palladio . The term "Palladian" normally refers to buildings in a style inspired by Palladio's own work; that which is recognised as Palladian architecture today is an evolution of...
, and its various motifs. From this point he worked often in the Palladian style, usually employing a cubic design broken by a prostyle portico which gave an air of importance even to a small structure. In this genre, he built, in 1770, a house for Marie Madeleine Guimard
Marie Madeleine Guimard
Marie-Madeleine Guimard was a French ballerina who dominated the Parisian stage during the reign of Louis XVI. For twenty-five years she was the star of the Paris Opera. She made herself even more famous by her love affairs, especially by her long liaison with the prince de Soubise...
near Antin; and following that commission the house of Mlle Saint-Germain, in the Rue Saint-Lazare, the house of Attilly in the suburb of Poissonnière, a house for the poet Jean François de Saint-Lambert
Jean François de Saint-Lambert
Jean François de Saint-Lambert was a French poet and military officer, but he is most remembered for his involvement in two love affairs....
in Eaubonne
Eaubonne
Eaubonne is a commune in the northern suburbs of Paris, France. It is located from the center of Paris.-Twin towns:It is twinned with Matlock, Derbyshire, England, Budenheim, Germany and Vălenii de Munte, Romania.-Transport:...
, and most notably the Music Pavilion constructed between 1770 and 1771 at the Château de Louveciennes
Château de Louveciennes
The Château de Louveciennes in Louveciennes, in the Yvelines department of France, is composed of the château itself, constructed at the end of the 17th century. It was then expanded and redecorated by Ange-Jacques Gabriel for Madame du Barry in the 18th century, and the music pavilion was...
for the King's mistress
Mistress (lover)
A mistress is a long-term female lover and companion who is not married to her partner; the term is used especially when her partner is married. The relationship generally is stable and at least semi-permanent; however, the couple does not live together openly. Also the relationship is usually,...
Madame du Barry
Madame du Barry
Jeanne Bécu, comtesse du Barry was the last Maîtresse-en-titre of Louis XV of France and one of the victims of the Reign of Terror during the French Revolution.-Early life:...
, whose patronage and influence were to be of use to Ledoux in later years.
Later works
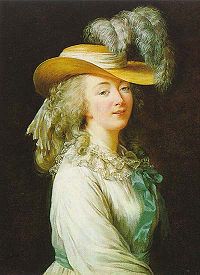
Rustication (architecture)
thumb|upright|Two different styles of rustication in the [[Palazzo Medici-Riccardi]] in [[Florence]].In classical architecture rustication is an architectural feature that contrasts in texture with the smoothly finished, squared block masonry surfaces called ashlar...
ground floor. Statues of illustrious members of the Montmorency family decorate the roof. However, the depletion of the Montmorency fortune meant that Ledoux was required to execute the project with some parsimony.
Ledoux was interested in the work of the Royal Administrations Department and at times considered working for them, even though the positions they offered were often on the borderline between architect and engineer. Through this interest in civic and municipal architecture and due, in no small part, to the notorious influence of Madame du Barry, Ledoux was commissioned with the modernisation of the Salines de l'Est (Eastern Saltworks). The modernization was initiated following the construction of the Burgundy Canal. In 1771 Ledoux was promoted to Inspector of the saltworks in Franche-Comté
Franche-Comté
Franche-Comté the former "Free County" of Burgundy, as distinct from the neighbouring Duchy, is an administrative region and a traditional province of eastern France...
, a title he held until 1790, with the position yielding him an annual salary of 6000 livre
Livré
Livré-la-Touche is a commune in the Mayenne department in north-western France. Prior to October 6, 2008, it was known as Livré....
s.
The Royal Saltworks at Arc-et-Senans (1774-1779)
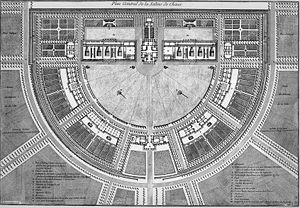
Edible salt
Salt, also known as table salt, or rock salt, is a mineral that is composed primarily of sodium chloride , a chemical compound belonging to the larger class of ionic salts. It is essential for animal life in small quantities, but is harmful to animals and plants in excess...
was an essential and valuable commodity. The unpopular salt tax, known as the gabelle
Gabelle
The gabelle was a very unpopular tax on salt in France before 1790. The term gabelle derives from the Italian gabella , itself from the Arabic qabala....
, was collected by the Ferme Générale
Ferme générale
The Ferme générale was, in ancien régime France, essentially an outsourced customs and excise operation which collected duties on behalf of the king, under six-year contracts...
. In Franche-Comté
Franche-Comté
Franche-Comté the former "Free County" of Burgundy, as distinct from the neighbouring Duchy, is an administrative region and a traditional province of eastern France...
, due to subterranean seams of halite
Halite
Halite , commonly known as rock salt, is the mineral form of sodium chloride . Halite forms isometric crystals. The mineral is typically colorless or white, but may also be light blue, dark blue, purple, pink, red, orange, yellow or gray depending on the amount and type of impurities...
, salt was extracted from saline wells by vaporizing in wood-fuelled furnaces.
In Salins-les-Bains
Salins-les-Bains
Salins-les-Bains is a commune in the Jura department in Franche-Comté in eastern France.Salins owes its name to its saline waters, used for bathing and drinking. There are also salt works and gypsum deposits. In 2009 the historic saltworks were added to the list of UNESCO World Heritage sites...
or in Montmorot
Montmorot
Montmorot is a commune in the Jura department in Franche-Comté in eastern France in the western suburb of Lons-le-Saunier.- Geography :The Vallière flows westward through the southern part of the commune and crosses the village.- References :*...
, the saltworks' boilers were built close to the wells, and the wood was brought from the adjacent forests. Close to the first of these sites, the Fermiers Généraux decided to explore a more mechanised and efficient method of extraction, by constructing a purpose-built factory near the forest of Chaux, in the Val d'Amour. The saline water was to be brought to the factory by a newly constructed canal.
The design, which received royal approval, of the Royal Saltworks at Arc-et-Senans
Royal Saltworks at Arc-et-Senans
The Saline Royale is a historical building at Arc-et-Senans in the department of Doubs, eastern France. It is next to the Forest of Chaux and about 35 kilometers from Besançon. The architect was Claude-Nicolas Ledoux , a prominent Parisian architect of the time...
, or Salines de Chaux, is considered Ledoux's masterpiece. The initial building work was conceived as the first phase of a large and grandiose scheme for a new ideal city. The first (and, as things were to turn out, only) stage of building was constructed between 1774 and 1779. Entrance is through a massive Doric
Doric order
The Doric order was one of the three orders or organizational systems of ancient Greek or classical architecture; the other two canonical orders were the Ionic and the Corinthian.-History:...
portico, inspired by the temples at Paestum
Paestum
Paestum is the classical Roman name of a major Graeco-Roman city in the Campania region of Italy. It is located in the north of Cilento, near the coast about 85 km SE of Naples in the province of Salerno, and belongs to the commune of Capaccio, officially also named...
. The alliance of the columns is an archetypal motif of neoclassicism. Inside, a cavernous hall gives the impression of entering an actual salt mine, decorated with concrete ornamentation representing the elementary forces of nature and the organizing genius of Man, a reflection of the views of the relationship between civilization and nature endorsed by such eighteenth-century philosophers as Jean-Jacques Rousseau
Jean-Jacques Rousseau
Jean-Jacques Rousseau was a Genevan philosopher, writer, and composer of 18th-century Romanticism. His political philosophy influenced the French Revolution as well as the overall development of modern political, sociological and educational thought.His novel Émile: or, On Education is a treatise...
.
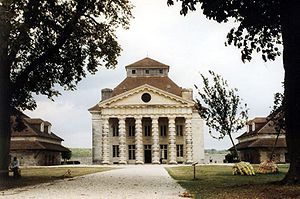
Cooper (profession)
Traditionally, a cooper is someone who makes wooden staved vessels of a conical form, of greater length than breadth, bound together with hoops and possessing flat ends or heads...
's forge, the forging mill and two bothies
Bothy
A bothy is a basic shelter, usually left unlocked and available for anyone to use free of charge. It was also a term for basic accommodation, usually for gardeners or other workers on an estate. Bothies are to be found in remote, mountainous areas of Scotland, northern England, Ireland, and Wales....
for the workers. On the straight diameter are the workshops for the extraction of salt alternating with administrative buildings. At the centre is the house of the director (illustrated), which originally also contained a chapel.
The significance of this plan is twofold: the circle, a perfect figure, evokes the harmony of the ideal city and theoretically encloses a place of harmony for common work, but it recalls also contemporary theories of organization and of official surveillance, particularly the Panopticon
Panopticon
The Panopticon is a type of building designed by English philosopher and social theorist Jeremy Bentham in the late eighteenth century. The concept of the design is to allow an observer to observe all inmates of an institution without them being able to tell whether or not they are being watched...
of Jeremy Bentham
Jeremy Bentham
Jeremy Bentham was an English jurist, philosopher, and legal and social reformer. He became a leading theorist in Anglo-American philosophy of law, and a political radical whose ideas influenced the development of welfarism...
.
The saltworks entered a painful phase of industrial production and marginal profit, because of competition with the salt-water marshes. After some not very profitable trials, it closed indefinitely in 1790 during the national instability caused by the French Revolution
French Revolution
The French Revolution , sometimes distinguished as the 'Great French Revolution' , was a period of radical social and political upheaval in France and Europe. The absolute monarchy that had ruled France for centuries collapsed in three years...
. Thus the dream of success for a factory, conceived at the same time as a royal residence and a new city, ended.
The theatre of Besançon
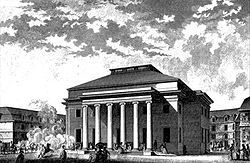
Besançon
Besançon , is the capital and principal city of the Franche-Comté region in eastern France. It had a population of about 237,000 inhabitants in the metropolitan area in 2008...
, Franche-Comté. The exterior of the building was designed as a severe Palladian cube, adorned only by an almost Grecian neoclassical portico of six Doric columns. However, if the neoclassical hints to the exterior was regarded as modern then the interior was a revolution - venues for public entertainment were rare in the French provinces, and where they did exist it was traditional that only the nobles had seating, while those of less exulted rank had stood. Ledoux, realising this was not only inconvenient but elitist planned the theatre at Besançon on more egalitarian lines with seating for all but in some quarters such a plan was seen as radical if not revolutionary, the aristocracy had no wish to be seated alongside commoners. However Ledoux found an ally in the Intendant
Intendant
The title of intendant has been used in several countries through history. Traditionally, it refers to the holder of a public administrative office...
of Franche-Comté, Charles André de la Coré, an enlightened man, he consented to follow this reforming plan. Even so, it was decided that the social classes would still be segregated thus while the theatre of was the first to have a ground floor amphitheatre furnished with seats for the ordinary paying public. Above them was a raised terrace or balcony for state employers. Directly above was the first tier of boxes reserved for the aristocracy, and above this a tier of smaller boxes occupied by the middle-class the second. Thus Ledoux achieved his ambition that the theatre could at the same time be a place of social communion and shared entertainment while still maintaining a strict hierarchy of the classes.
The seating was not the only innovation at the theatre. With the aid of the machinist Dart de Bosco Ledoux expanded the wings and back stage scenery apparatus, giving it greater depth than was customary, and many other modern improvements. Besançon was the first theatre to screen the musicians in an orchestra pit. The building was widely acclaimed on its opening in 1784 but when Ledoux submitted plans for the proposed new theatre in Marseilles but they was not accepted.
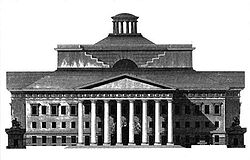
Pierre-Adrien Pâris
Pierre-Adrien Pâris was a French architect, painter and designer.-Life:He was born at Besançon, the son of an architect and official surveyor at the court of the Prince-Bishop of Basel...
for the construction of the new town hall in Neufchâtel
Neufchâtel
- Place-names :*Neufchâtel-Hardelot, a French commune in Nord-Pas-de-Calais*Neufchâtel-sur-Aisne, a French commune in Picardy*Neufchâtel-en-Bray, a French commune in Normandy where the cheese originates*Neufchâtel, Quebec, a place in Quebec- Others :...
. This was followed by the spectacular project that he conceived for the Palais de Justice and the prison of Aix-en-Provence
Aix-en-Provence
Aix , or Aix-en-Provence to distinguish it from other cities built over hot springs, is a city-commune in southern France, some north of Marseille. It is in the region of Provence-Alpes-Côte d'Azur, in the département of Bouches-du-Rhône, of which it is a subprefecture. The population of Aix is...
. This project, however, was to be beset by many difficulties. Trouble began in 1789 when construction was interrupted by the French Revolution
French Revolution
The French Revolution , sometimes distinguished as the 'Great French Revolution' , was a period of radical social and political upheaval in France and Europe. The absolute monarchy that had ruled France for centuries collapsed in three years...
, when only the ground floor walls had been completed
Domestic and commercial architecture
Ledoux was a Free mason Ledoux took part, with his friend William BeckfordWilliam Beckford
William Beckford may refer to:* William Beckford , English businessman, often called "Alderman Beckford", father of William Thomas* William Beckford of Somerley , Jamaican slave-owner and writer...
, in various masonic ceremonies at the Loge Féminine de la Candeur which met in the town house he had built for Mme d'Espinchal, on the Rue des Petites-Écuries.
He was well acquitted with the world of finance and those who inhabited it. He designed a large house and park for Praudeau de Chemilly, the treasurer of the Maréchaussées, at Bourneville near Ferté-Milon. One of his more notable town houses was for the widow of the Genevan banker Thélusson. This classical mansion, a venue for Parisian high society, was situated at the heart of a large landscaped garden accessed from the Rue de Provence
Rue de Provence
The rue de Provence is mainly in the IXe arrondissement of Paris. Only the short part of the street between rue du Havre and rue de Rome is in the VIIIe arrondissement....
. The house had an immense porte-cochere
Porte-cochere
A porte-cochère is the architectural term for a porch- or portico-like structure at a main or secondary entrance to a building through which a horse and carriage can pass in order for the occupants to alight under cover, protected from the weather.The porte-cochère was a feature of many late 18th...
in the form of a pillared triumphal arch. The circular central salon, had at its centre a colonnade which supported the ceiling.
On the Rue Saint-Georges, for the creole Hosten, Ledoux designed an ensemble of tenements for rental, designed in such a way they could in future be extended ad infinitum. In the Rue Saint-Lazare, around a commercial warehouse, he designed the gardens of Zephyr and Flora, which were illustrated by Hubert Robert
Hubert Robert
Hubert Robert , French artist, was born in Paris.His father, Nicolas Robert, was in the service of François-Joseph de Choiseul, marquis de Stainville a leading diplomat from Lorraine...
.
Architecture for the ferme générale

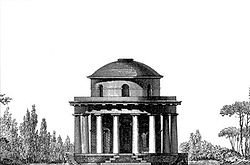
Ferme générale
The Ferme générale was, in ancien régime France, essentially an outsourced customs and excise operation which collected duties on behalf of the king, under six-year contracts...
, for whom he built a salt storehouse in Compiègne
Compiègne
Compiègne is a city in northern France. It is designated municipally as a commune within the département of Oise.The city is located along the Oise River...
and undertook to plan their vast headquarters on the rue du Bouloi in Paris.
Charles Alexandre de Calonne
Charles Alexandre de Calonne
Charles Alexandre, vicomte de Calonne was a French statesman, best known for his involvement in the French Revolution.-Rise to prominence:...
, the Controller-General of Finances
Controller-General of Finances
The Controller-General of Finances was the name of the minister in charge of finances in France from 1661 to 1791. The position replaced the former position of Superintendent of Finances , which was abolished with the downfall of Nicolas Fouquet.- History :The term "contrôleur général" in...
, obtained on an idea from the chemist and fermier général Antoine Lavoisier
Antoine Lavoisier
Antoine-Laurent de Lavoisier , the "father of modern chemistry", was a French nobleman prominent in the histories of chemistry and biology...
, of drawing a barrier around Paris to limit contraband
Contraband
The word contraband, reported in English since 1529, from Medieval French contrebande "a smuggling," denotes any item which, relating to its nature, is illegal to be possessed or sold....
and evasion of the octroi
Octroi
Octroi is a local tax collected on various articles brought into a district for consumption.-Antiquity:Octroi taxes have a respectable antiquity, being known in Roman times as vectigalia...
s, or internal customs duties: this notorious Wall of the Farmers-General
Wall of the Farmers-General
The Wall of the Farmers-General was built between 1784 and 1791 by the Ferme générale, the corporation of tax farmers. It was one of the several city walls of Paris built between the early Middle Ages to the mid 19th century. It was 24 kilometers long and roughly followed the route now occupied by...
was to have six towers (one every 4 kilometers) and to comprise sixty tax-collecting offices. Ledoux was charged to design these buildings, which he baptized pompously "les Propylées de Paris" and to which he wanted to give a character of solemnity and magnificence while putting into practice his ideas on the necessary links between form and function.
To cut short the protests of the Parisian population, the operation was carried out rapidly: fifty barriers to access were built between 1785 and 1788. Most were destroyed in the nineteenth century and very few remain today, of which those of La Villette and Place Denfert-Rochereau
Place Denfert-Rochereau
Place Denfert-Rochereau, previously known as Place d'Enfer, is a public square located in the 14th arrondissement of Paris, France, in the Montparnasse district, at the intersection of the boulevards Raspail, Arago, and Saint-Jacques, and the avenues René Coty, Général Leclerc, and , as well as the...
are the only ones that haven't been altered beyond recognition. In certain cases, the entry was framed with two identical buildings; in others, it consisted of a single building. The forms were archetypal: the rotunda (Heap, Reuilly); the rotunda surmounting a Greek cross (La Villette, Rapée); the cube with peristyle
Peristyle
In Hellenistic Greek and Roman architecture a peristyle is a columned porch or open colonnade in a building surrounding a court that may contain an internal garden. Tetrastoon is another name for this feature...
(Picpus); the Greek temple (Gentilly, Courcelles); the column (le Trône). At Place de l'Étoile, the buildings, flanked with columns alternating with cubic and cylindrical elements, evoked the House of the director at Arc-and-Senans; at the Bureau des Bonshommes, an apse
Apse
In architecture, the apse is a semicircular recess covered with a hemispherical vault or semi-dome...
opened by a peristyle recalled the pavilion of Madame du Barry
Madame du Barry
Jeanne Bécu, comtesse du Barry was the last Maîtresse-en-titre of Louis XV of France and one of the victims of the Reign of Terror during the French Revolution.-Early life:...
and the Hôtel de la Guimard. The order employed was generally Doric Greek. Ledoux also used multiple rustic embossings.
This audacious construction met with political criticism, as well as aesthetic criticism of the architect, accused by commentators such as Dulaure and Quatremère de Quincy of taking excessive freedoms with the ancient canons. Bachaumont denounced a "monument d'esclavage et de despotisme" (a "monument to enslavement and despotism"). In his Tableau de Paris (1788), Louis-Sébastien Mercier
Louis-Sébastien Mercier
Louis-Sébastien Mercier was a French dramatist and writer.-Early life and education:He was born in Paris to a humble family: his father was a skilled artisan who polished swords and metal arms. Mercier nevertheless received a decent education.-Literary career:Mercier began his literary career by...
stigmatised "les antres du fisc métamorphosés en palais à colonnes" ("the bastions of taxation metamorphosed into columned palaces"), and exclamed, "Ah! Monsieur Ledoux, vous êtes un terrible architecte!". Ledoux, rendered the object of scandal by these opinions, was relieved of his official functions in 1787 while Jacques Necker
Jacques Necker
Jacques Necker was a French statesman of Swiss birth and finance minister of Louis XVI, a post he held in the lead-up to the French Revolution in 1789.-Early life:...
, succeeding Calonne, disavowed the entire enterprise.
Difficult times
At the same time, work on the law courts of Aix-en-Provence was suspended, and Ledoux was accused of embroiling the Treasury in ill-considered expenditure. When the Revolution broke out, his rich clientele emigrated or perished under the guillotine. He saw his career and his projects stopped while at the same time the first blows of the pickaxe began to ring on the already obsolete wall of the fermiers généraux. As of June 1790, the Ferme générale had been able to install its employees in the buildings by Ledoux, but the octroi was abolished in May 1791, which rendered the facilities useless. A symbol of fiscal oppression, Ledoux, who had amassed a handsome fortune, was arrested and thrown in La Force PrisonLa Force Prison
La Force Prison was a French prison located in the Rue du Roi de Sicile, what is now the 4th arrondissement of Paris.Originally the private residence of the Duke of la Force, the structure was converted into a prison in 1780....
.
He still made a project for a school of agriculture for the duc de Duras, his companion in captivity. Perhaps the intervention of the painter Jacques-Louis David
Jacques-Louis David
Jacques-Louis David was an influential French painter in the Neoclassical style, considered to be the preeminent painter of the era...
, son-in-law of the entrepreneur Pécoul, and considerably enriched in the collection of the octrois, helped him avoid the guillotine. But he lost his favorite daughter whilst the other brought a lawsuit against him.
Ledoux, who was eventually released, ceased building and attempted to prepare the publication of his complete œuvre. Since 1773, he had started to engrave his constructions and his projects but, because of the evolution of his style, he did not cease retouching his drawings, and the engravers constantly had to redo their boards. Ledoux evolved towards an architecture always more detailed and colossal, with vast walls that were increasingly smooth, and with increasingly rare openings. The differences between a drawing of the Pavillon de Louveciennes as it first was, made by the British architect Sir William Chambers
William Chambers (architect)
Sir William Chambers was a Scottish architect, born in Gothenburg, Sweden, where his father was a merchant. Between 1740 and 1749 he was employed by the Swedish East India Company making several voyages to China where he studied Chinese architecture and decoration.Returning to Europe, he studied...
and the engraving that was published in 1804 illustrate this process.
During his imprisonment, Ledoux had started to write a text to accompany the engravings. Only the first volume appeared during his lifetime, in 1804, under the title L'Architecture considérée sous le rapport de l'art, des mœurs et de la législation. It presented the theatre of Besançon, the saltworks of Arc-and-Senans and the town of Chaux.
He died in Paris in 1806.
Utopianism
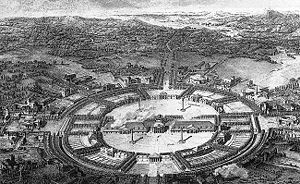
Étienne-Louis Boullée
Étienne-Louis Boullée was a visionary French neoclassical architect whose work greatly influenced contemporary architects and is still influential today.- Life :...
and his project for the Cenotaph of Newton, he is considered a precursor to the utopians who would follow.
In 1775, he presented Turgot with the first drafts of the town of Chaux, centered on the royal saltworks. The project, constantly perfected, was engraved in 1780.
As a radical utopian of architecture, teaching at the École des Beaux-Arts
École des Beaux-Arts
École des Beaux-Arts refers to a number of influential art schools in France. The most famous is the École nationale supérieure des Beaux-Arts, now located on the left bank in Paris, across the Seine from the Louvre, in the 6th arrondissement. The school has a history spanning more than 350 years,...
, he created a singular architectonic order
Architectonic
Architectonic may mean:*pertaining to architecture, or suggesting the qualities of architecture*in Aristotelianism, as well as Kantianism, systematization of all knowledge...
, a new column
Column
A column or pillar in architecture and structural engineering is a vertical structural element that transmits, through compression, the weight of the structure above to other structural elements below. For the purpose of wind or earthquake engineering, columns may be designed to resist lateral forces...
formed of alternating cylindrical and cubic stones superimposed for their plastic effect. In this period, taste was returning to the antique, to the distinction and the examination, of the taste for the "rustic" style.
Constructions


- Decoration of Café militaire (or Café Godeau), rue Saint-HonoréRue Saint-HonoréThe rue Saint-Honoré is an ancient street in the 1st arrondissement of Paris, France.It is named after the collegial Saint-Honoré church situated in ancient times within the cloisters of Saint-Honoré....
, Paris, 1762 (Musée Carnavalet, Paris) - Château de MauperthuisMauperthuisMauperthuis is a commune in the Seine-et-Marne department in the Île-de-France region in north-central France.The village is famous for having produced five Musketeers including d'Artagnan, who was made famous in Alexandre Dumas, père's books. The ruined Château d'Artagnan exists today...
(Seine-et-MarneSeine-et-MarneSeine-et-Marne is a French department, named after the Seine and Marne rivers, and located in the Île-de-France region.- History:Seine-et-Marne is one of the original 83 departments, created on March 4, 1790 during the French Revolution in application of the law of December 22, 1789...
), 1763 (destroyed) - Hôtel du président Hocquart, 66 rue de la Chaussée d'Antin, Paris, 1764-1765 (destroyed)
- Hôtel d'Hallwyll, 28 rue Michel-le-Comte and 15 rue de MontmorencyRue de MontmorencyThe rue de Montmorency is a street in the historic Le Marais quarter of Paris, part of the city's 3rd arrondissement in the historical heart of the capital.It runs from the rue du Temple to the rue Saint-Martin ....
, Paris, 1766: It is the only private construction of Ledoux which remains in the capital. - Hôtel d'Uzès, rue Montmartre, Paris, 1767 (détruit vers 1870): The boiseries du salon de compagnie have been conserved since 1968 at the Carnavalet Museum.
- Château de BénouvilleChâteau de BénouvilleThe Château de Bénouville is a building in Bénouville, Normandy, near Caen The Château de Bénouville is a building in Bénouville, Normandy, near Caen The Château de Bénouville is a building in Bénouville, Normandy, near Caen (northern France. It was designed in 1769 by architect Claude Nicolas...
, Bénouville, CalvadosCalvadosThe French department of Calvados is part of the region of Basse-Normandie in Normandy. It takes its name from a cluster of rocks off the English Channel coast...
(near CaenCaenCaen is a commune in northwestern France. It is the prefecture of the Calvados department and the capital of the Basse-Normandie region. It is located inland from the English Channel....
), 1768-1769: Property of the general council of the Calvados, at the present it houses the chambre régionale des comptes. - Hôtel de la présidente de Gourgues, 53 rue Saint-DominiqueRue Saint-DominiqueThe rue Saint-Dominique is a street in the 7th arrondissement of Paris. It has formerly been known as chemin de la Longue Raye , chemin des Treilles , chemin Herbu ou chemin Herbu des Moulins à Vent , chemin du Moulin à Vent, chemin de l'Oseraie , chemin du Port , chemin des Vaches , chemin de la...
, Paris (reconstructed) - Hôtel of Mlle GuimardHôtel GuimardMarie-Madeleine Guimard was a dancer of the Opera appointed to 600 pounds annually. She made a fortune as mistress of prince de Soubise. She had an hotel in Pantin with a theater....
, Chaussée d'AntinRue de la Chaussée-d'AntinThe rue de la Chaussée-d'Antin, in the IXe arrondissement of Paris was the street that gave this new quarter of Paris its generic name. It runs north-northwest from the Boulevard des Italiens to the Église de la Sainte-Trinité sited to provide a focal object at its upper end...
, Paris (destroyed) - Maison de Mlle Saint-Germain, rue Saint-Lazare, Paris, 1769-1770 (destroyed)
- Pavillon Saint-Lambert, EaubonneEaubonneEaubonne is a commune in the northern suburbs of Paris, France. It is located from the center of Paris.-Twin towns:It is twinned with Matlock, Derbyshire, England, Budenheim, Germany and Vălenii de Munte, Romania.-Transport:...
(destroyed) - Pavillon d'Attilly, faubourg Poissonnière, Paris, 1771 (destroyed)
- Pavillon de musique de Mme du BarryChâteau de LouveciennesThe Château de Louveciennes in Louveciennes, in the Yvelines department of France, is composed of the château itself, constructed at the end of the 17th century. It was then expanded and redecorated by Ange-Jacques Gabriel for Madame du Barry in the 18th century, and the music pavilion was...
, LouveciennesLouveciennesLouveciennes is a commune in the Yvelines department in the Île-de-France region in north-central France. It is located in the western suburbs of Paris, between Versailles and Saint-Germain-en-Laye, and adjacent to Marly-le-Roi.-Sights:...
, 1770–1771 - Hôtel de Montmorency, intersection of rue de la Chaussée-d'AntinRue de la Chaussée-d'AntinThe rue de la Chaussée-d'Antin, in the IXe arrondissement of Paris was the street that gave this new quarter of Paris its generic name. It runs north-northwest from the Boulevard des Italiens to the Église de la Sainte-Trinité sited to provide a focal object at its upper end...
and boulevard, Paris, 1772 (destroyed) : The woodwork of the circular salon are preserved at the Boston Museum of Fine Arts. - Royal Saltworks at Arc-et-SenansRoyal Saltworks at Arc-et-SenansThe Saline Royale is a historical building at Arc-et-Senans in the department of Doubs, eastern France. It is next to the Forest of Chaux and about 35 kilometers from Besançon. The architect was Claude-Nicolas Ledoux , a prominent Parisian architect of the time...
(1774–1779) (classified as monuments historiquesMonument historiqueA monument historique is a National Heritage Site of France. It also refers to a state procedure in France by which national heritage protection is extended to a building or a specific part of a building, a collection of buildings, or gardens, bridges, and other structures, because of their...
of France and a World Heritage SiteWorld Heritage SiteA UNESCO World Heritage Site is a place that is listed by the UNESCO as of special cultural or physical significance...
of UNESCOUNESCOThe United Nations Educational, Scientific and Cultural Organization is a specialized agency of the United Nations...
in 1982) - Théâtre de BesançonBesançonBesançon , is the capital and principal city of the Franche-Comté region in eastern France. It had a population of about 237,000 inhabitants in the metropolitan area in 2008...
, 1778–1784 - Hôtel ThellussonHôtel ThellussonThe Hôtel Thellusson was a luxurious hôtel particulier, built in 1778 by Claude-Nicolas Ledoux for Marie-Jeanne Girardot de Vermenoux , widow of the banker from Geneva Georges-Tobie de Thellusson ....
, rue de ProvenceRue de ProvenceThe rue de Provence is mainly in the IXe arrondissement of Paris. Only the short part of the street between rue du Havre and rue de Rome is in the VIIIe arrondissement....
, Paris, 1778 (destroyed in 1826 at the time the prolongation of rue LaffitteRue LaffitteRue Laffitte is a street in Paris' IXe arrondissement.This street was created in 1771 between the Boulevard des Italiens and the Rue de Provence. Its original name was Rue d'Artois, in honour of the Comte d'Artois, brother of the king Louis XVI, later king of France with the name of Charles X...
) - Hôtel de Mme d'Espinchal, rue des Petites-Écuries, Paris (destroyed)
- Parc de Bourneville, La Ferté-MilonLa Ferté-MilonLa Ferté-Milon is a commune in the Aisne department in Picardy in northern FranceIn La Ferté-Milon stand the ruins of an unfinished castle, whose façade was 200 m long and 38 m high. The singular form of the tower walls was probably designed to resist cannons and protect the gate. The façade is...
(Aisne) - Grenier à sel de CompiègneCompiègneCompiègne is a city in northern France. It is designated municipally as a commune within the département of Oise.The city is located along the Oise River...
(OiseÂ) - Siège de la Ferme générale, rue du Bouloi, Paris
- Pavillons et barrières de l'Octroi de ParisOctroiOctroi is a local tax collected on various articles brought into a district for consumption.-Antiquity:Octroi taxes have a respectable antiquity, being known in Roman times as vectigalia...
(see Wall of the Farmers-GeneralWall of the Farmers-GeneralThe Wall of the Farmers-General was built between 1784 and 1791 by the Ferme générale, the corporation of tax farmers. It was one of the several city walls of Paris built between the early Middle Ages to the mid 19th century. It was 24 kilometers long and roughly followed the route now occupied by...
) (1785).
Projects
Some of his other "visionary" designs:- Project of the town of Chaux, around the Royal Saltworks at Arc-et-SenansRoyal Saltworks at Arc-et-SenansThe Saline Royale is a historical building at Arc-et-Senans in the department of Doubs, eastern France. It is next to the Forest of Chaux and about 35 kilometers from Besançon. The architect was Claude-Nicolas Ledoux , a prominent Parisian architect of the time...
, published in 1804:- Overall plan
- Market
- House of the gardener
- Project for the prison and law courts of Aix-en-ProvenceAix-en-ProvenceAix , or Aix-en-Provence to distinguish it from other cities built over hot springs, is a city-commune in southern France, some north of Marseille. It is in the region of Provence-Alpes-Côte d'Azur, in the département of Bouches-du-Rhône, of which it is a subprefecture. The population of Aix is...
, 1785–1786 - The project of immeuble-loyer , 1792
Publications
In 1804 was published a volume including the works from 1768 to 1789 : L'Architecture considérée sous le rapport de l'art, des mœurs et de la législation.External links
- Claude-Nicolas Ledoux, L'architecture considérée sous le rapport de l'art, des moeurs et de la législation. Tome premier, 1804 (Gallica site: on-line publication)
- Site du bicentenaire de la mort de Claude Nicolas Ledoux - Saline d'Arc et Senans, 2006

