
Château de Louveciennes
Encyclopedia
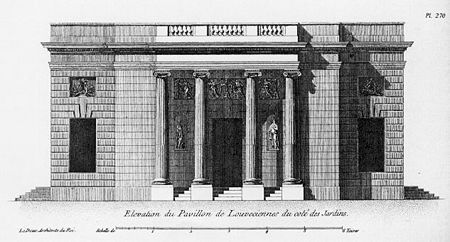
Louveciennes
Louveciennes is a commune in the Yvelines department in the Île-de-France region in north-central France. It is located in the western suburbs of Paris, between Versailles and Saint-Germain-en-Laye, and adjacent to Marly-le-Roi.-Sights:...
, in the Yvelines
Yvelines
Yvelines is a French department in the region of Île-de-France.-History:Yvelines was created from the western part of the defunct department of Seine-et-Oise on 1 January 1968 in accordance with a law passed on 10 January 1964 and a décret d'application from 26 February 1965.It gained the...
department of France
France
The French Republic , The French Republic , The French Republic , (commonly known as France , is a unitary semi-presidential republic in Western Europe with several overseas territories and islands located on other continents and in the Indian, Pacific, and Atlantic oceans. Metropolitan France...
, is composed of the château itself, constructed at the end of the 17th century. It was then expanded and redecorated by Ange-Jacques Gabriel
Ange-Jacques Gabriel
Ange-Jacques Gabriel was the most prominent French architect of his generation.Born to a Parisian family of architects and initially trained by the royal architect Robert de Cotte and his father , whom he assisted in the creation of the Place Royale at Bordeaux , the younger Gabriel...
for Madame du Barry
Madame du Barry
Jeanne Bécu, comtesse du Barry was the last Maîtresse-en-titre of Louis XV of France and one of the victims of the Reign of Terror during the French Revolution.-Early life:...
in the 18th century, and the music (or reception) pavilion was constructed by Claude Nicolas Ledoux
Claude Nicolas Ledoux
Claude-Nicolas Ledoux was one of the earliest exponents of French Neoclassical architecture. He used his knowledge of architectural theory to design not only in domestic architecture but town planning; as a consequence of his visionary plan for the Ideal City of Chaux, he became known as a utopian...
(1770–71). The pavilion sits in the middle of a park that was designed in the 19th century.
The Château
The château is an approximately cubic construction, of average size and modest appearance, which borders the chemin de la Machine (n° 6), a favourite subject of the Impressionists Camille PissarroCamille Pissarro
Camille Pissarro was a French Impressionist and Neo-Impressionist painter born on the island of St Thomas . His importance resides in his contributions to both Impressionism and Post-Impressionism, as he was the only artist to exhibit in both forms...
and Alfred Sisley
Alfred Sisley
Alfred Sisley was an Impressionist landscape painter who was born and spent most of his life, in France, but retained British citizenship. He was the most consistent of the Impressionists in his dedication to painting landscape en plein air...
.
History
In 1684, Louis XIVLouis XIV of France
Louis XIV , known as Louis the Great or the Sun King , was a Bourbon monarch who ruled as King of France and Navarre. His reign, from 1643 to his death in 1715, began at the age of four and lasted seventy-two years, three months, and eighteen days...
ordered the construction of a château in the proximity of an aqueduct built to bring water
Aqueduc de Louveciennes
Laqueduc de Louveciennes , sometimes called aqueduc de Marly is an aqueduct built in under the reign of Louis XIV, located in Louveciennes . Now out of service, the aqueduct is listed as Monument historique since 1953...
drawn from the Seine
Seine
The Seine is a -long river and an important commercial waterway within the Paris Basin in the north of France. It rises at Saint-Seine near Dijon in northeastern France in the Langres plateau, flowing through Paris and into the English Channel at Le Havre . It is navigable by ocean-going vessels...
by the Machine de Marly
Machine de Marly
The Machine de Marly, also widely known as La Machine de Marly and The Machine of Marly, was a French engineering marvel completed in 1684. King Louis XIV needed a large water supply for his fountains at Versailles...
to the Château de Marly
Château de Marly
The Château de Marly was a relatively small French royal residence located in what has become Marly-le-Roi, the commune that existed at the edge of the royal park. The town that originally grew up to service the château is now a dormitory community for Paris....
. The king gave the building to Baron Arnold de Ville, the engineer of Liège
Liège
Liège is a major city and municipality of Belgium located in the province of Liège, of which it is the economic capital, in Wallonia, the French-speaking region of Belgium....
who had conceived the hydraulic installation. The building was later given to Louise-Françoise de Bourbon
Louise-Françoise de Bourbon
Louise Françoise de Bourbon, Légitimée de France was the eldest surviving legitimised daughter of Louis XIV of France and his maîtresse-en-titre, Madame de Montespan. She was said to have been named after her godmother, Louise de La Vallière, the woman that her mother had replaced as the king's...
, the eldest legitimised daughter of Louis XIV and his mistress Françoise-Athénaïs, marquise de Montespan
Françoise-Athénaïs, marquise de Montespan
Françoise Athénaïs de Rochechouart de Mortemart, marquise of Montespan , better known as Madame de Montespan, was the most celebrated maîtresse en titre of King Louis XIV of France, by whom she had seven children....
.
At Louise's death in 1743, the château passed to her daughter, the Princesse de Conti, who introduced Madame de Pompadour
Madame de Pompadour
Jeanne Antoinette Poisson, Marquise de Pompadour, also known as Madame de Pompadour was a member of the French court, and was the official chief mistress of Louis XV from 1745 to her death.-Biography:...
to court. At some point, the building reverted back to the crown.
It was then used by the Prince de Lamballe
Louis-Alexandre de Bourbon, prince de Lamballe
Louis Alexandre de Bourbon was the son and heir of Louis Jean Marie de Bourbon, grandson of Louis XIV by the king's legitimised son, Louis Alexandre de Bourbon. He was known as the Prince of Lamballe from birth...
. Lamballe was heir to the vast wealth of the House of Bourbon-Penthièvre
Bourbon-Penthièvre
The House of Bourbon-Penthièvre was an illegitimate branch of the House of Bourbon, thus descending from the Capetian dynasty. It was founded by the duc de Penthièvre , the only child and heir of the comte de Toulouse, the youngest illegitimate son of Louis XIV of France and the marquise de...
; he was brother-in-law to Louis Philippe Joseph d'Orléans
Louis Philippe II, Duke of Orléans
Louis Philippe Joseph d'Orléans commonly known as Philippe, was a member of a cadet branch of the House of Bourbon, the ruling dynasty of France. He actively supported the French Revolution and adopted the name Philippe Égalité, but was nonetheless guillotined during the Reign of Terror...
(later Philippe Égalité) and the husband of Marie-Thérèse Louise de Savoie. He died at the château in 1768 of a venereal disease.
In 1769, Louis XV
Louis XV of France
Louis XV was a Bourbon monarch who ruled as King of France and of Navarre from 1 September 1715 until his death. He succeeded his great-grandfather at the age of five, his first cousin Philippe II, Duke of Orléans, served as Regent of the kingdom until Louis's majority in 1723...
offered the château to his new favourite, Madame du Barry
Madame du Barry
Jeanne Bécu, comtesse du Barry was the last Maîtresse-en-titre of Louis XV of France and one of the victims of the Reign of Terror during the French Revolution.-Early life:...
. She probably called upon Ange-Jacques Gabriel
Ange-Jacques Gabriel
Ange-Jacques Gabriel was the most prominent French architect of his generation.Born to a Parisian family of architects and initially trained by the royal architect Robert de Cotte and his father , whom he assisted in the creation of the Place Royale at Bordeaux , the younger Gabriel...
, Premier Architecte du Roi
Premier Architecte du Roi
The Premier Architecte du Roi was, under the Ancien Régime, the direct assistant to the general director of the building industries, arts and manufactures of France and, consequently, number 2 of the Bâtiments du Roi, forming part of the Secretary of State of the Maison du Roi.-Responsibilities:The...
, to enlarge and redecorate the building. Gabriel added the adjoining eastern wing, as well as the decoration of carved woodwork. Louis XV often visited the château that had become known as the Château de Madame du Barry. It is there that, 22 September 1793, Madame du Barry was arrested during the French Revolution
French Revolution
The French Revolution , sometimes distinguished as the 'Great French Revolution' , was a period of radical social and political upheaval in France and Europe. The absolute monarchy that had ruled France for centuries collapsed in three years...
.
In the 1980s, the château was acquired by a Japanese business group, the Nippon Sangyo
Nissan Group
Nissan Group , or formerly Nissan zaibatsu, is one of 15 of Japan's most powerful business groupings. Founded in 1928 by Yoshisuke Aikawa, the group was originally a holding company created as an offshoot of Kuhara Mining Co., which Aikawa had taken over as president of from his brother-in-law,...
, as a commercial asset. The group sold all the furniture and left the building abandoned. Occupied by squatters, the château underwent various degradations. In 1994, an attempt to remove the joinery
Joiner
A joiner differs from a carpenter in that joiners cut and fit joints in wood that do not use nails. Joiners usually work in a workshop since the formation of various joints generally requires non-portable machinery. A carpenter normally works on site...
and a chimneypiece was thwarted by the police. The owner then put the property up for sale, and it was bought by a French investor who carefully restored it.
The Pavilion
The château was disadvantaged by its lack of a view of the Seine. Moreover, Madame du Barry considered the reception areas to be inadequate. She thus decided to build, surveying the valley of the Seine, a small separate house that would include reception rooms, the famous Pavillon de Louveciennes.History
Proposals were requested of Charles de WaillyCharles De Wailly
Charles De Wailly was a French architect and urbanist, and furniture designer, one of the principals in the Neoclassical revival of the Antique. His major work was the Théâtre de l'Odéon for the Comédie-Française...
and Claude Nicolas Ledoux
Claude Nicolas Ledoux
Claude-Nicolas Ledoux was one of the earliest exponents of French Neoclassical architecture. He used his knowledge of architectural theory to design not only in domestic architecture but town planning; as a consequence of his visionary plan for the Ideal City of Chaux, he became known as a utopian...
. In spite of the negative opinions given by several of her circle, notably Gabriel
Ange-Jacques Gabriel
Ange-Jacques Gabriel was the most prominent French architect of his generation.Born to a Parisian family of architects and initially trained by the royal architect Robert de Cotte and his father , whom he assisted in the creation of the Place Royale at Bordeaux , the younger Gabriel...
, Mme du Barry decided to retain the project of Ledoux, then at the beginning of his career. The design was completed in 1770 and construction was carried out in 1771. The inauguration took place on 2 September 1771 in the presence of the King. A play by Charles Collé
Charles Collé
Charles Collé was a French dramatist and songwriter.The son of a notary, he was born in Paris. He became interested in the rhymes of Jean Heguanier, the most famous writer of couplets in Paris. From a notary's office, Collé was transferred to that of the receiver-general of finance, where he...
was performed, La partie de chasse de Henri IV, and dinner was served with music (the musicians complained about the exiguity of the platforms of the dining room, now shut off by mirrors) followed by a display of fireworks.
In 1773, Mme du Barry, obviously satisfied with the pavilion, ordered from Ledoux the plans for a large château which was to incorporate the small building. The death of Louis XV in 1774 put an end to this project before it was begun. The pavilion thus remained in its original state until the second half of the 19th century. On an unspecified date, it was disfigured by the addition of a Mansard roof
Mansard roof
A mansard or mansard roof is a four-sided gambrel-style hip roof characterized by two slopes on each of its sides with the lower slope at a steeper angle than the upper that is punctured by dormer windows. The roof creates an additional floor of habitable space, such as a garret...
and shutters to the windows.
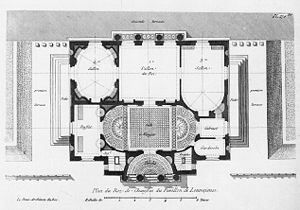
François Coty
François Coty was a French perfume manufacturer, newspaper publisher, and founder of the fascist league Solidarité Française...
from the politician and industrial Louis Loucheur
Louis Loucheur
Louis Loucheur was a French politician in the Third Republic, at first a member of the conservative Republican Federation, then of the Democratic Republican Alliance and of the Independent Radicals.-Life:Coming from a background in the arms industry, Loucheur became Minister of Munitions in...
, the house was found to be subject to a grave disorder because of the sinking slope on which it was built. François Coty called upon the architect Charles Mewès
Charles Mewès
Charles Frédéric Mewès was a French architect and designer.-Biography:Charles Frédéric Mewès was born at Strasbourg. He came from a Jewish family of Baltic origin. The whole family left Alsace in 1870 during the Prussian invasion. At 20, he joined the office of Jean-Louis Pascal, a then famous...
(1860-1914) to displace it several meters. This radical solution saved the building from erosion of the slope, which would have entirely destroyed it within the next few years. The move was accompanied by profound transformations: the mansard roof was converted into an attic sheltering five bedrooms, while vast dependences were created in the basement to arrange a perfume laboratory, an electric generator, kitchens and a swimming pool.
In 1959, the house was bought by the American School of Paris
American School of Paris
The American School of Paris is a private, coeducational day school located in Saint-Cloud, a suburb of Paris, France. It was founded in 1946 shortly after the end of World War II by the combined efforts of the American Embassy and the American Express Company...
, which then settled there. In cleaning the building some Nazi materials were found. The story was that while the Germans occupied the building in World War II
World War II
World War II, or the Second World War , was a global conflict lasting from 1939 to 1945, involving most of the world's nations—including all of the great powers—eventually forming two opposing military alliances: the Allies and the Axis...
, the French Resistance
French Resistance
The French Resistance is the name used to denote the collection of French resistance movements that fought against the Nazi German occupation of France and against the collaborationist Vichy régime during World War II...
was active in the tunnels of the old stone quarries under the building. These quarries had provided some of the stone used to build Paris. The school wanted to expand by putting up new buildings but the underlying tunnels made the ground unstable. A project was initiated to pump cement into the tunnels but this was abandoned, and the American School moved to another site in Garches
Garches
Garches is a commune in the western suburbs of Paris, France. It is located from the centre of Paris.Garches has remained largely residential, but is also the location of the Hôpital Raymond Poincaré , which specialises in traumatology, road accidents and physiotherapy.-19 January Monument:The...
.
Architecture
The pavilion of Louveciennes is one of the most successful achievements of Ledoux and a prototype for neoclassical architectureNeoclassical architecture
Neoclassical architecture was an architectural style produced by the neoclassical movement that began in the mid-18th century, manifested both in its details as a reaction against the Rococo style of naturalistic ornament, and in its architectural formulas as an outgrowth of some classicizing...
. The entry, in the form of an open semi-circular apse, with a coffer
Coffer
A coffer in architecture, is a sunken panel in the shape of a square, rectangle, or octagon in a ceiling, soffit or vault...
ed half-dome ceiling simply closed by a screen of Ionic columns, has a disposition already used by Ledoux in the house of Marie-Madeleine Guimard on the roadway of Antin.
The coffered domes would have been an astonishing feature to Parisians, Eriksen has observed. It leads to a room which has the form of a square with apsidal ends, intended as a dining room, where the inaugural dinner took place. Behind this room is an enfilade
Enfilade (architecture)
In architecture, an enfilade is a suite of rooms formally aligned with each other. This was a common feature in grand European architecture from the Baroque period onwards, although there are earlier examples, such as the Vatican stanze...
of three living rooms, the central salon du Roi flanked by salons that are each of a different plan, opening onto the view of the Seine below. Various services and the kitchen were established in the rusticated half-basement.
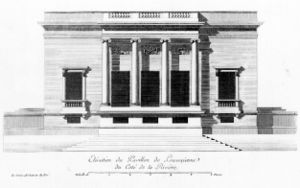
William Chambers (architect)
Sir William Chambers was a Scottish architect, born in Gothenburg, Sweden, where his father was a merchant. Between 1740 and 1749 he was employed by the Swedish East India Company making several voyages to China where he studied Chinese architecture and decoration.Returning to Europe, he studied...
: in Chambers' drawing, unlike Ledoux's commemorative engraving (illustration, right), its three central bays project in the accustomed Gabriel manner, with attached Ionic columns
Ionic order
The Ionic order forms one of the three orders or organizational systems of classical architecture, the other two canonic orders being the Doric and the Corinthian...
and bas-relief panels above the severely plain window openings; in the flanking single bays the windows have plain entablature
Entablature
An entablature refers to the superstructure of moldings and bands which lie horizontally above columns, resting on their capitals. Entablatures are major elements of classical architecture, and are commonly divided into the architrave , the frieze ,...
s surmounted by low plinths of concave profile.
Ledoux's commemorative engraving of 1804 carries the severe façade right across, unbroken; Ledoux's drawings, executed long afterwards, cannot be trusted to represent the original appearance, according to Svend Eriksen (Eriksen 1974:62, 66), because the architect was in the habit of furnishing his drawings "with impossibly advanced features retrospectively." In either version the elevation reflects "Ledoux's efforts to accentuate the cuboidal structure of a building and to handle the Classical motifs with such precision and economy that the large, reticent wall-surfaces against which they are seen are rendered doubly significant and effective" (Eriksen 1974:66).
Interior decoration
The interiors were finished and furnished with exceptional elegance. They had gilt-bronze wall-lights and other ornaments, designed by Ledoux in an advanced neoclassical taste and executed by Pierre GouthièrePierre Gouthière
Pierre Gouthière , French metal worker, was born at Bar-sur-Aube and went to Paris at an early age as the pupil of Martin Cour....
and straight-legged chairs by the prominent menuisier Louis Delanois
Louis Delanois
Louis Delanois was a Parisian menuisier who specialized in seat furniture in the late Rococo taste and an advanced neoclassical taste. Among his notable patrons were mme du Barry, the comte d'Artois, brother of the king, Philippe, duc de Chartres and the duc de Condé...
, in the neoclassical style we know as "Louis Seize". There are some surviving chairs of the suite, which was already in production in 1769 and must at first have been intended for the château, though they were used in the pavilion and are seen in Moreau le Jeune's drawing (illustration, left).
The original state of the interiors is known by way of a drawing by Moreau the Younger representing the dinner offered to Louis XV by Mme du Barry for the inauguration of the house, which can be compared with an engraving by Ledoux.
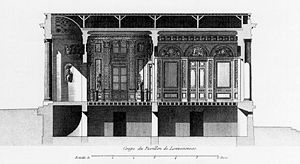
Scagliola
Scagliola , is a technique for producing stucco columns, sculptures, and other architectural elements that resemble inlays in marble and semi-precious stones...
with gilt-bronze capitals supplied by Gouthière. The girandole
Girandole
A Girandole is an ornamental branched candlestick or lighting device often composed of several lights...
lights suspended in front of the mirrors between the pilasters were semi-circular, so that with their reflection in the mirrors they appeared to be circular chandeliers hanging in space, a useful trompe l'œil to enlarge the somewhat cramped space, which was essentially an enlarged vestibule between the entrance and the Salon du Roi.
Mme du Barry commissioned from Jean-Honoré Fragonard
Jean-Honoré Fragonard
Jean-Honoré Fragonard was a French painter and printmaker whose late Rococo manner was distinguished by remarkable facility, exuberance, and hedonism. One of the most prolific artists active in the last decades of the Ancien Régime, Fragonard produced more than 550 paintings , of which only five...
a suite of four large paintings for Louveciennes. The painter, who attached much importance to this commission, represented The Progress of Love. However, his masterpieces displeased the commissioner, the reason for the displeasure is still argued by art historians. A 19th century reading claimed that the "lovers" in the series bore too close a resemblance to du Barry and the King. A later theory was that the paintings were in the Rococo style and du Barry's pavilion was decidedly Neo Classical, thus clashing terribly. After du Barry refused the paintings, Fragonard stored them at his studio in the Louve. In 1790 Fragonard, his wife and son found themselves living with a cousin, Alexandre Maubert, in Grasse
Grasse
-See also:*Route Napoléon*Ancient Diocese of Grasse*Communes of the Alpes-Maritimes department-External links:*...
. As part of their room and board, Fragonard sold his cousin the four panels and painted two more large panels (Reverie and The Triumph of Love), four over-door images of cupids and two long hollyhock panels. The works stayed in the family until the mid 1880s when they were sold to the industrialist J. P. Morgan
J. P. Morgan
John Pierpont Morgan was an American financier, banker and art collector who dominated corporate finance and industrial consolidation during his time. In 1892 Morgan arranged the merger of Edison General Electric and Thomson-Houston Electric Company to form General Electric...
. Since 1915, they have been one of the gems of the Frick Collection
Frick Collection
The Frick Collection is an art museum located in Manhattan, New York City, United States.- History :It is housed in the former Henry Clay Frick House, which was designed by Thomas Hastings and constructed in 1913-1914. John Russell Pope altered and enlarged the building in the early 1930s to adapt...
in New York
New York City
New York is the most populous city in the United States and the center of the New York Metropolitan Area, one of the most populous metropolitan areas in the world. New York exerts a significant impact upon global commerce, finance, media, art, fashion, research, technology, education, and...
.
Mme du Barry commissioned from Joseph-Marie Vien
Joseph-Marie Vien
Joseph-Marie Vien , French painter, was born at Montpellier. He was the last holder of the post of Premier peintre du Roi, serving from 1789 to 1791....
replacement paintings on the same subject, now on exhibit at the Musée du Louvre and the Château de Chambéry
Chambéry
Chambéry is a city in the department of Savoie, located in the Rhône-Alpes region in southeastern France.It is the capital of the department and has been the historical capital of the Savoy region since the 13th century, when Amadeus V of Savoy made the city his seat of power.-Geography:Chambéry...
. Vien's neoclassical manner was gaining in popularity at the time and appeared particularly appropriate for the decor she had created in Louveciennes.
The Park
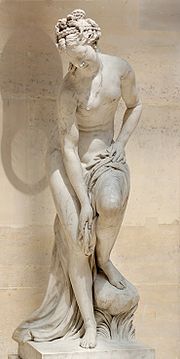
Christophe-Gabriel Allegrain
Christophe-Gabriel Allegrain was a French sculptor who tempered a neoclassical style with Rococo charm and softness, under the influence of his much more famous brother-in-law, Jean-Baptiste Pigalle....
had exhibited in the Salon of 1767
Paris Salon
The Salon , or rarely Paris Salon , beginning in 1725 was the official art exhibition of the Académie des Beaux-Arts in Paris, France. Between 1748–1890 it was the greatest annual or biannual art event in the Western world...
(illustration, right). In 1776 Mme du Barry commissioned from Allegrain a pendant bather, completed in 1778; as Vénus and Diane they offered an allegory of sensuous and of chaste love. Both are now conserved in the Louvre Museum.
In 1852, the property was expanded to the banks of the Seine, but was divided into two lots. The first, including the château, was acquired by the banker Solomon Goldschmidt, whose heirs had it built upon by the architect Henri Goury, in 1898. The entry was in the Louis XV style, flanking the two houses, located at n° 6 chemin de la Machine. The same architect also built the stables.
The second lot included the pavilion by Ledoux, equipped with two entries built by the architect Pasquier (one, located n° 28 route de la Princesse and the other in Rennequin-Sualem quay in Bougival
Bougival
Bougival is a commune in the Yvelines department in the Île-de-France region in north-central France. It is located in the western suburbs of Paris from the center....
); it was acquired by a rich American from Baltimore
Baltimore
Baltimore is the largest independent city in the United States and the largest city and cultural center of the US state of Maryland. The city is located in central Maryland along the tidal portion of the Patapsco River, an arm of the Chesapeake Bay. Baltimore is sometimes referred to as Baltimore...
, Alice Thal de Lancey, mistress of the banker Nissim de Camondo
Nissim de Camondo
Nissim de Camondo was a French banker. Named for his grandfather, he was born into the Camondo family of Paris, the son of the prominent and wealthy Jewish banker, Moïse de Camondo. As the only son of two children, Nissim de Camondo was expected to take over the family business...
, who had met her through Arthur Meyer
Arthur Meyer
Arthur Meyer may refer to:* Arthur Meyer , French journalist.* Arthur Meyer , German botanist....
. Edmond de Goncourt
Edmond de Goncourt
Edmond de Goncourt , born Edmond Louis Antoine Huot de Goncourt, was a French writer, literary critic, art critic, book publisher and the founder of the Académie Goncourt.-Biography:...
made fun of "the ironic interior of Louveciennes, where Mme du Barry lived and where lives today Mme de Lancey and where the banker Camondo replaces Louis XV."
The park contains two small temples:
- One, of the Ionic orderIonic orderThe Ionic order forms one of the three orders or organizational systems of classical architecture, the other two canonic orders being the Doric and the Corinthian...
, dates undoubtedly from the 18th century and is sometimes attributed without proof to Ledoux or to Richard MiqueRichard MiqueRichard Mique was a neoclassical French architect born in Lorraine. He is most remembered for his picturesque hamlet, the Hameau de la reine — not particularly characteristic of his working style — for Marie Antoinette in the Petit Trianon gardens within the estate of Palace of...
; - The other, of the Doric orderDoric orderThe Doric order was one of the three orders or organizational systems of ancient Greek or classical architecture; the other two canonical orders were the Ionic and the Corinthian.-History:...
, was built by the architect Henri Goury at the end of the 19th century.
See also
Paintings by Joseph-Marie VienJoseph-Marie Vien
Joseph-Marie Vien , French painter, was born at Montpellier. He was the last holder of the post of Premier peintre du Roi, serving from 1789 to 1791....
for the Château de Mme du Barry (at the official site of the Musée du Louvre): Amant couronnant sa maîtresse, 1773, 3,35 m x 2,02 m. Jeunes Grecques parant de fleurs l'Amour endormi, 1773, 3,35 m x 1,94 m.
Sources
- Svend Eriksen, 1974. Early Neo-Classicism in France (London: Faber). Translated by Peter Thornton.

