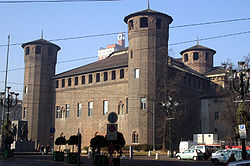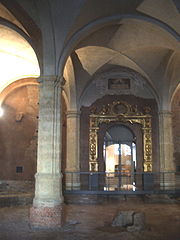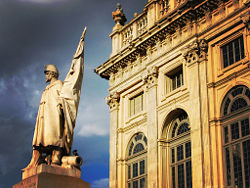
Palazzo Madama, Turin
Encyclopedia


Turin
Turin is a city and major business and cultural centre in northern Italy, capital of the Piedmont region, located mainly on the left bank of the Po River and surrounded by the Alpine arch. The population of the city proper is 909,193 while the population of the urban area is estimated by Eurostat...
, northern Italy
Italy
Italy , officially the Italian Republic languages]] under the European Charter for Regional or Minority Languages. In each of these, Italy's official name is as follows:;;;;;;;;), is a unitary parliamentary republic in South-Central Europe. To the north it borders France, Switzerland, Austria and...
.
History
At the beginning of the first century BC, the site of the palace was occupied by a gate in the Roman walls from which the decumanus maximus of Augusta Taurinorum (the ancient name of Turin) departed. Two of the towers, although restored, still testify to this original nucleus. After the fall of the Western Roman EmpireWestern Roman Empire
The Western Roman Empire was the western half of the Roman Empire after its division by Diocletian in 285; the other half of the Roman Empire was the Eastern Roman Empire, commonly referred to today as the Byzantine Empire....
, the gate was used as a fortified stronghold in the defences of the city.

House of Savoy
The House of Savoy was formed in the early 11th century in the historical Savoy region. Through gradual expansion, it grew from ruling a small county in that region to eventually rule the Kingdom of Italy from 1861 until the end of World War II, king of Croatia and King of Armenia...
; in the early fourteenth century, they enlarged it into a castle
Castle
A castle is a type of fortified structure built in Europe and the Middle East during the Middle Ages by European nobility. Scholars debate the scope of the word castle, but usually consider it to be the private fortified residence of a lord or noble...
. A century later Ludovico of Acaja rebuilt it in square shape, with an inner court and a portico
Portico
A portico is a porch leading to the entrance of a building, or extended as a colonnade, with a roof structure over a walkway, supported by columns or enclosed by walls...
, and four cylindrical towers at each corner. The form of this edifice is still clearly recognizable from the back section of the palace. After the extinction of the Acajas, the edifice became a residence for guests of the house of Savoy
House of Savoy
The House of Savoy was formed in the early 11th century in the historical Savoy region. Through gradual expansion, it grew from ruling a small county in that region to eventually rule the Kingdom of Italy from 1861 until the end of World War II, king of Croatia and King of Armenia...
.
In 1637 the regent for Duke Charles II Emmanuel
Charles Emmanuel II, Duke of Savoy
Charles Emmanuel II was the Duke of Savoy from 1638 to 1675 and under regency of his mother Christine Marie of France until 1663. He was also Marquis of Saluzzo, Count of Aosta, Geneva, Moriana and Nice, as well as claimant king of Cyprus and Jerusalem...
, Christine Marie of France
Christine Marie of France
Christine of France was the sister of Louis XIII and the Duchess of Savoy by marriage. At the death of her husband Victor Amadeus I in 1637, she acted as regent of Savoy between 1637 and 1648....
, chose it as her personal residence. She commissioned the covering of the court and a revamping of the inner apartments. Sixty years later another regent, Marie Jeanne of Savoy, lived in the palace, conferring upon it definitively the nickname of Madama (Italian for Madame). She asked architect Filippo Juvarra
Filippo Juvarra
Filippo Juvarra was an Italian architect and stage set designer.-Biography:Filippo Juvarra was an Italian Baroque architect working in the early part of the eighteenth century. He was born in Messina, Sicily, to a family of goldsmiths and engravers...
to design a new Baroque palace in white stone, but the works halted in 1721 after only the front section had been completed.
Later the palace had various uses, and housed the headquarters of the provisional French government during the Napoleonic Wars
Napoleonic Wars
The Napoleonic Wars were a series of wars declared against Napoleon's French Empire by opposing coalitions that ran from 1803 to 1815. As a continuation of the wars sparked by the French Revolution of 1789, they revolutionised European armies and played out on an unprecedented scale, mainly due to...
. In the 19th century King Charles Albert selected it as seat of the Pinacoteca Regia, the royal art gallery, and, later, of the Subalpine Senate (the Parliament of the Kingdom of Sardinia
Kingdom of Sardinia
The Kingdom of Sardinia consisted of the island of Sardinia first as a part of the Crown of Aragon and subsequently the Spanish Empire , and second as a part of the composite state of the House of Savoy . Its capital was originally Cagliari, in the south of the island, and later Turin, on the...
) and of the High Court. Since 1934 it has housed to the City Museum of Ancient Art.

Piano nobile
The piano nobile is the principal floor of a large house, usually built in one of the styles of classical renaissance architecture...
with arch-headed windows, which is linked to a mezzanine
Mezzanine (architecture)
In architecture, a mezzanine or entresol is an intermediate floor between main floors of a building, and therefore typically not counted among the overall floors of a building. Often, a mezzanine is low-ceilinged and projects in the form of a balcony. The term is also used for the lowest balcony in...
above it by a colossal order of pilasters of a Composite order
Composite order
The composite order is a mixed order, combining the volutes of the Ionic order capital with the acanthus leaves of the Corinthian order. The composite order volutes are larger, however, and the composite order also has echinus molding with egg-and-dart ornamentation between the volutes...
. Each pilaster stands on a sturdy and formal fielded channel-rusticated
Rustication (architecture)
thumb|upright|Two different styles of rustication in the [[Palazzo Medici-Riccardi]] in [[Florence]].In classical architecture rustication is an architectural feature that contrasts in texture with the smoothly finished, squared block masonry surfaces called ashlar...
base against the ashlar masonry of the ground floor. The central three bays are emphasised by the bolder relief offered by full columns attached to the façade, which is returned inward behind them to afford a vast glass-fronted central interior space like a glazed loggia
Loggia
Loggia is the name given to an architectural feature, originally of Minoan design. They are often a gallery or corridor at ground level, sometimes higher, on the facade of a building and open to the air on one side, where it is supported by columns or pierced openings in the wall...
. Their prominence is emphasised by the tall socles on which they stand, carved with trophies of arms in relief. In the flanking triple bays, each central bay is broken slightly forwards, given its window a deeper, more shadowed reveal within the depth of the wall; its two outer giant pilasters overlap the main order as if that continued behind them. On either side the bays' windows are set together within a slightly recessed panel, thus there are three layered planes to the façade. The dentiled cornice
Dentil
In classical architecture a dentil is a small block used as a repeating ornament in the bedmould of a cornice.The Roman architect Vitruvius In classical architecture a dentil (from Lat. dens, a tooth) is a small block used as a repeating ornament in the bedmould of a cornice.The Roman architect...
supported on bold consoles
Corbel
In architecture a corbel is a piece of stone jutting out of a wall to carry any superincumbent weight. A piece of timber projecting in the same way was called a "tassel" or a "bragger". The technique of corbelling, where rows of corbels deeply keyed inside a wall support a projecting wall or...
in the frieze breaks forward over the central columns and subtly over the central bays of the flanking sections as well. A conforming balustrade decorated with vases and statues in white marble surmounts the façade.
City Museum of Ancient Art
The Palazzo Madama houses Turin's Museo Civico d'Arte Antica. The museum has a rare collection of artifacts from GandharaGandhara
Gandhāra , is the name of an ancient kingdom , located in northern Pakistan and eastern Afghanistan. Gandhara was located mainly in the vale of Peshawar, the Potohar plateau and on the Kabul River...
, coming from the Italian excavations of the IsMEO at the Butkara Stupa
Butkara Stupa
The Butkara Stupa is an important Buddhist stupa in the area of Swat, Pakistan. It may have been originally built by the Mauryan emperor Ashoka, but it is generally dated slightly later to the 2nd century BCE....
in Pakistan
Pakistan
Pakistan , officially the Islamic Republic of Pakistan is a sovereign state in South Asia. It has a coastline along the Arabian Sea and the Gulf of Oman in the south and is bordered by Afghanistan and Iran in the west, India in the east and China in the far northeast. In the north, Tajikistan...
. In winter 2007, it opened an exhibition titled "On the traces of Alexander, from Seleucia
Seleucia
Seleucia was the first capital of the Seleucid Empire, and one of the great cities of antiquity standing in Mesopotamia, on the Tigris River.Seleucia may refer to:...
to Gandhara
Gandhara
Gandhāra , is the name of an ancient kingdom , located in northern Pakistan and eastern Afghanistan. Gandhara was located mainly in the vale of Peshawar, the Potohar plateau and on the Kabul River...
".

