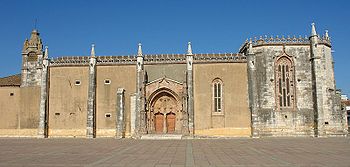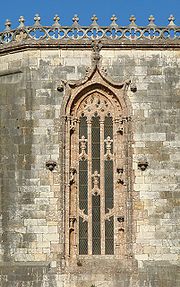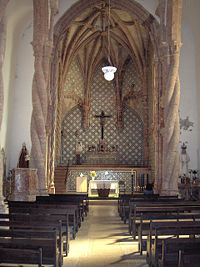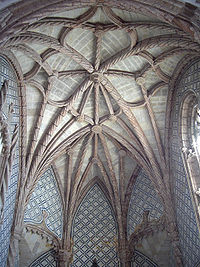
Monastery of Jesus of Setúbal
Encyclopedia

Setúbal
Setúbal is the main city in Setúbal Municipality in Portugal with a total area of 172.0 km² and a total population of 118,696 inhabitants in the municipality. The city proper has 89,303 inhabitants....
, Portugal
Portugal
Portugal , officially the Portuguese Republic is a country situated in southwestern Europe on the Iberian Peninsula. Portugal is the westernmost country of Europe, and is bordered by the Atlantic Ocean to the West and South and by Spain to the North and East. The Atlantic archipelagos of the...
. It is one of the first buildings in the Manueline
Manueline
The Manueline, or Portuguese late Gothic, is the sumptuous, composite Portuguese style of architectural ornamentation of the first decades of the 16th century, incorporating maritime elements and representations of the discoveries brought from the voyages of Vasco da Gama and Pedro Álvares Cabral...
style, the Portuguese version of late Gothic
Gothic architecture
Gothic architecture is a style of architecture that flourished during the high and late medieval period. It evolved from Romanesque architecture and was succeeded by Renaissance architecture....
. The cloisters of the convent houses the museum of the Monastery (Museu de Jesus).
History

John II of Portugal
John II , the Perfect Prince , was the thirteenth king of Portugal and the Algarves...
started sponsoring the building of the monastery, which he commissioned to Diogo de Boitaca
Diogo de Boitaca
Diogo de Boitaca was an influential architect and engineer of some of the most important Portuguese buildings, working in Portugal in the first half of the 16th century.- Biography :...
(or Boytac), an architect of unknown origin, possibly French. After the death of John II in 1495, King Manuel I
Manuel I of Portugal
Manuel I , the Fortunate , 14th king of Portugal and the Algarves was the son of Infante Ferdinand, Duke of Viseu, , by his wife, Infanta Beatrice of Portugal...
continued supporting the construction works.
Most of the church was built between 1490 and 1495, and in 1496 the nuns of Order of Poor Clares were already living in the monastery. After 1495, under Manuel I, the nave
Nave
In Romanesque and Gothic Christian abbey, cathedral basilica and church architecture, the nave is the central approach to the high altar, the main body of the church. "Nave" was probably suggested by the keel shape of its vaulting...
of the church was covered with stone vaulting
Vault (architecture)
A Vault is an architectural term for an arched form used to provide a space with a ceiling or roof. The parts of a vault exert lateral thrust that require a counter resistance. When vaults are built underground, the ground gives all the resistance required...
, replacing the wooden ceiling originally planned. It is believed that, in the 1510s, King Manuel I
Manuel I of Portugal
Manuel I , the Fortunate , 14th king of Portugal and the Algarves was the son of Infante Ferdinand, Duke of Viseu, , by his wife, Infanta Beatrice of Portugal...
ordered the apse
Apse
In architecture, the apse is a semicircular recess covered with a hemispherical vault or semi-dome...
of the church to be rebuilt, although this is contested by some authors. Founder Justa Rodrigues Pereira and her family were buried in the crypt
Crypt
In architecture, a crypt is a stone chamber or vault beneath the floor of a burial vault possibly containing sarcophagi, coffins or relics....
of the church, located in the main chapel.
During the first half of the 16th century, Jorge de Lencastre, bastard son of King John II and Master of the Order of Santiago
Order of Santiago
The Order of Santiago was founded in the 12th century, and owes its name to the national patron of Galicia and Spain, Santiago , under whose banner the Christians of Galicia and Asturias began in the 9th century to combat and drive back the Muslims of the Iberian Peninsula.-History:Santiago de...
, donated to the monastery a large area in front of the South façade, known as Terreiro de Jesus (Jesus' Square). He commissioned an elegant cross in honour of the patron
Patron saint
A patron saint is a saint who is regarded as the intercessor and advocate in heaven of a nation, place, craft, activity, class, clan, family, or person...
of the monastery, Jesus Christ, which was placed near the apse of the church. In the 19th century the cross was moved to the middle of the square.
The church and monastery were severely damaged by the Great Earthquake of 1755
1755 Lisbon earthquake
The 1755 Lisbon earthquake, also known as the Great Lisbon Earthquake, was a megathrust earthquake that took place on Saturday 1 November 1755, at around 9:40 in the morning. The earthquake was followed by fires and a tsunami, which almost totally destroyed Lisbon in the Kingdom of Portugal, and...
. The earthquakes of 1531, 1858, 1909 and 1969 inflicted minor damage.

Exterior
The church of the Monastery of Jesus, built between 1490 and 1510, is a very significant monument of Portuguese architecture, since it is the earliest known building in which aspects of the ManuelineManueline
The Manueline, or Portuguese late Gothic, is the sumptuous, composite Portuguese style of architectural ornamentation of the first decades of the 16th century, incorporating maritime elements and representations of the discoveries brought from the voyages of Vasco da Gama and Pedro Álvares Cabral...
style of decoration were employed.
The South façade of the church, facing Jesus' Square, is the main façade of the building. Viewed from the square, the church combines two distinct volumes: a rectangular nave
Nave
In Romanesque and Gothic Christian abbey, cathedral basilica and church architecture, the nave is the central approach to the high altar, the main body of the church. "Nave" was probably suggested by the keel shape of its vaulting...
and a polygonal apse
Apse
In architecture, the apse is a semicircular recess covered with a hemispherical vault or semi-dome...
, higher than the nave, located at the East end of the building. A bell tower is located on Western side of the façade.
The walls and vaulting of the church ceiling are supported by a series of stepped buttress
Buttress
A buttress is an architectural structure built against or projecting from a wall which serves to support or reinforce the wall...
es along the outer walls of nave and apse. Each buttress is decorated with gargoyle
Gargoyle
In architecture, a gargoyle is a carved stone grotesque, usually made of granite, with a spout designed to convey water from a roof and away from the side of a building thereby preventing rainwater from running down masonry walls and eroding the mortar between...
s and a twisted pinnacle
Pinnacle
A pinnacle is an architectural ornament originally forming the cap or crown of a buttress or small turret, but afterwards used on parapets at the corners of towers and in many other situations. The pinnacle looks like a small spire...
, while the upper walls of the church have decorative crenellations. The main portal
Portal (architecture)
Portal is a general term describing an opening in the walls of a building, gate or fortification, and especially a grand entrance to an important structure. Doors, metal gates or portcullis in the opening can be used to control entry or exit. The surface surrounding the opening may be made of...
is located in the middle of the South façade and was the last feature of the façade to be build. This portal, which has remained unfinished, is prominent in relation to the façade and has several archivolt
Archivolt
An archivolt is an ornamental molding or band following the curve on the underside of an arch. It is composed of bands of ornamental moldings surrounding an arched opening, corresponding to the architrave in the case of a rectangular opening...
s with empty niches. The tympanum
Tympanum (architecture)
In architecture, a tympanum is the semi-circular or triangular decorative wall surface over an entrance, bounded by a lintel and arch. It often contains sculpture or other imagery or ornaments. Most architectural styles include this element....
is decorated with two letters "A" inserted in an "O", and a mullion
Mullion
A mullion is a vertical structural element which divides adjacent window units. The primary purpose of the mullion is as a structural support to an arch or lintel above the window opening. Its secondary purpose may be as a rigid support to the glazing of the window...
divides the entrance in two smaller, twin-arched portals. The South side of the apse is decorated by a beautiful, large mullion
Mullion
A mullion is a vertical structural element which divides adjacent window units. The primary purpose of the mullion is as a structural support to an arch or lintel above the window opening. Its secondary purpose may be as a rigid support to the glazing of the window...
ed window with late Gothic tracery
Tracery
In architecture, Tracery is the stonework elements that support the glass in a Gothic window. The term probably derives from the 'tracing floors' on which the complex patterns of late Gothic windows were laid out.-Plate tracery:...
.
Interior
The church is rather narrow and consists of a nave and two side aisleAisle
An aisle is, in general, a space for walking with rows of seats on both sides or with rows of seats on one side and a wall on the other...
s of the same height, unifying inner space as in a hall church
Hall church
A hall church is a church with nave and side aisles of approximately equal height, often united under a single immense roof. The term was first coined in the mid-19th century by the pioneering German art historian Wilhelm Lübke....
, a characteristic that would be found in later Manueline spaces like the nave of the Jerónimos Monastery
Jerónimos Monastery
The Hieronymites Monastery is located near the shore of the parish of Belém, in the municipality of Lisbon, Portugal...
of Lisbon
Lisbon
Lisbon is the capital city and largest city of Portugal with a population of 545,245 within its administrative limits on a land area of . The urban area of Lisbon extends beyond the administrative city limits with a population of 3 million on an area of , making it the 9th most populous urban...
. Each pillar of the nave, supporting a pointed arch, is composed of three intertwined subcolumns in rough granite. These spiralling columns would also be a typical theme in later Manueline
Manueline
The Manueline, or Portuguese late Gothic, is the sumptuous, composite Portuguese style of architectural ornamentation of the first decades of the 16th century, incorporating maritime elements and representations of the discoveries brought from the voyages of Vasco da Gama and Pedro Álvares Cabral...
buildings, like the Guarda Cathedral
Catedral da Guarda
The mediaeval Catedral da Guarda is a historical religious building in Guarda, in Northeastern Portugal. Its construction took from 1390 until the mid 16th century, combining Gothic and Manueline styles.-History:...
. The side aisles are supported by semi-barrel vaults.
The main chapel of the church has a square shape. It is covered by an exuberant late Gothic star-ribbed vaulting with decorative bosses
Boss (architecture)
In architecture, a boss is a knob or protrusion of stone or wood.Bosses can often be found in the ceilings of buildings, particularly at the intersection of a vault. In Gothic architecture, such roof bosses are often intricately carved with foliage, heraldic devices or other decorations...
. Some of the ribs of the vault have the shape of a twisted rope, again anticipating a common theme in Manueline vaultings throughout the country. The main altar and the pulpit date from the 18th century.

Tile
A tile is a manufactured piece of hard-wearing material such as ceramic, stone, metal, or even glass. Tiles are generally used for covering roofs, floors, walls, showers, or other objects such as tabletops...
s (azulejos) with geometric patterns, while the azulejo
Azulejo
Azulejo from the Arabic word Zellige زليج is a form of Portuguese or Spanish painted, tin-glazed, ceramic tilework. They have become a typical aspect of Portuguese culture, having been produced without interruption for five centuries...
s on the side walls of the church depict scenes from the life of Maria, bordered by colourful frames.
Museu de Jesus
The adjacent convent (Mosteiro de Jesus) has been turned into an art museum with a top collection of Flemish and Portuguese Primitive painters from the 15th and 16th centuries. Under King Manuel I (around 1520), the church was decorated with a 14-panel, painted altarpieceAltarpiece
An altarpiece is a picture or relief representing a religious subject and suspended in a frame behind the altar of a church. The altarpiece is often made up of two or more separate panels created using a technique known as panel painting. It is then called a diptych, triptych or polyptych for two,...
by one of Portugal's main Renaissance
Renaissance
The Renaissance was a cultural movement that spanned roughly the 14th to the 17th century, beginning in Italy in the Late Middle Ages and later spreading to the rest of Europe. The term is also used more loosely to refer to the historical era, but since the changes of the Renaissance were not...
artists, Jorge Afonso
Jorge Afonso
Jorge Afonso was an important Portuguese Renaissance painter.Jorge Afonso was nominated royal painter in 1508 by King Manuel I and again in 1529 by John III. He was mainly based in Lisbon, with a workshop near the Church of São Domingos...
. The altarpiece, one of the best in Portugal, was removed from the apse of the church in the 18th century but can still be seen in this Art Museum of the Monastery.
The rest of the collection consists of archaeological finds, historical coins, old documents and books. Another part of the museum is dedicated to Manuel Maria Barbosa du Bocage
Manuel Maria Barbosa du Bocage
Manuel Maria Barbosa du Bocage was a Portuguese Neoclassic poet, writing under the pen name Elmano Sadino.-Biography:...
, a famous 18th century poet born in Setúbal.

