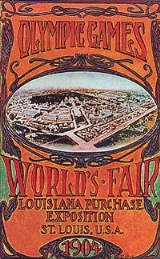
Danforth Campus
Encyclopedia
| Washington University in St. Louis Washington University in St. Louis Washington University in St. Louis is a private research university located in suburban St. Louis, Missouri. Founded in 1853, and named for George Washington, the university has students and faculty from all fifty U.S. states and more than 110 nations... |
|
| Danforth Campus | |
| Style | Collegiate gothic |
| Erected | 1902 |
| Location | St. Louis, Missouri St. Louis, Missouri St. Louis is an independent city on the eastern border of Missouri, United States. With a population of 319,294, it was the 58th-largest U.S. city at the 2010 U.S. Census. The Greater St... 38°38′14"N 90°15′48"W |
| Namesake | Danforth Foundation Danforth Foundation Danforth Foundation is one of the largest private non-for profit foundations in the St. Louis Metropolitan region. The foundation has 1.5 billion USD in assets as of 2003. Established in 1927 by Ralston Purina founder William H. Danforth and his wife, the Danforth Foundation grants funds... , Dr. William H. Danforth |
| Architects | Cope & Stewardson Cope & Stewardson Cope & Stewardson was an architecture firm best known for its academic building and campus designs. The firm is often regarded as a Master of the Collegiate Gothic style. Walter Cope and John Stewardson established the firm in 1885, and were later joined by Emlyn Stewardson in 1887... ; Frederick Law Olmsted Frederick Law Olmsted Frederick Law Olmsted was an American journalist, social critic, public administrator, and landscape designer. He is popularly considered to be the father of American landscape architecture, although many scholars have bestowed that title upon Andrew Jackson Downing... ; Skidmore, Owings and Merrill Skidmore, Owings and Merrill Skidmore, Owings and Merrill LLP is an American architectural and engineering firm that was formed in Chicago in 1936 by Louis Skidmore and Nathaniel Owings; in 1939 they were joined by John O. Merrill. They opened their first branch in New York City, New York in 1937. SOM is one of the largest... ; Fumihiko Maki Fumihiko Maki is a Japanese architect and currently teaching at Keio University SFC.- Biography :After studying at the University of Tokyo he moved to the Cranbrook Academy of Art in Bloomfield Hills, Michigan, and then to Harvard Graduate School of Design. In 1956, he took a post as assistant professor of... |
| Website | http://www.wustl.edu |
The Danforth Campus is the main campus
Campus
A campus is traditionally the land on which a college or university and related institutional buildings are situated. Usually a campus includes libraries, lecture halls, residence halls and park-like settings...
at Washington University in St. Louis
Washington University in St. Louis
Washington University in St. Louis is a private research university located in suburban St. Louis, Missouri. Founded in 1853, and named for George Washington, the university has students and faculty from all fifty U.S. states and more than 110 nations...
. Formerly known as the Hilltop Campus, it was officially dedicated as the Danforth Campus on September 17, 2006, in honor of William H. Danforth, the 13th Chancellor of the University, the Danforth family and the Danforth Foundation
Danforth Foundation
Danforth Foundation is one of the largest private non-for profit foundations in the St. Louis Metropolitan region. The foundation has 1.5 billion USD in assets as of 2003. Established in 1927 by Ralston Purina founder William H. Danforth and his wife, the Danforth Foundation grants funds...
. Distinguished by its collegiate gothic architecture, the 169 acre (0.68391934 km²) campus lies at the western boundary of Forest Park
Forest Park (St. Louis)
Forest Park is a public park located in western part of the city of St. Louis, Missouri. It is a prominent civic center and covers . The park, which opened in 1876 more than a decade after its proposal, has hosted several significant events, including the Louisiana Purchase Exposition of 1904 and...
, partially in the City of St. Louis
St. Louis, Missouri
St. Louis is an independent city on the eastern border of Missouri, United States. With a population of 319,294, it was the 58th-largest U.S. city at the 2010 U.S. Census. The Greater St...
. Most of the campus (including almost all academic and administrative buildings) is in unincorporated
Unincorporated area
In law, an unincorporated area is a region of land that is not a part of any municipality.To "incorporate" in this context means to form a municipal corporation, a city, town, or village with its own government. An unincorporated community is usually not subject to or taxed by a municipal government...
St. Louis County
St. Louis County, Missouri
St. Louis County is a county located in the U.S. state of Missouri. Its county seat is Clayton. St. Louis County is part of the St. Louis Metro Area wherein the independent City of St. Louis and its suburbs in St. Louis County, as well as the surrounding counties in both Missouri and Illinois all...
, while all the campus area south of Forsyth Boulevard (mostly student housing) is in suburban Clayton
Clayton, Missouri
Clayton is an inner-ring suburb of St. Louis and the county seat of St. Louis County, Missouri. The population was 15,939 at the 2010 census. The city was organized in 1877 and is named after Ralph Clayton, who donated the land for the courthouse.-Geography:...
.
History
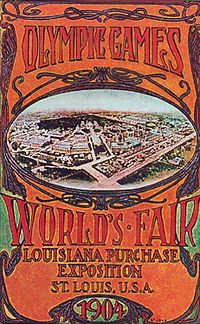
Louisiana Purchase Exposition
The Louisiana Purchase Exposition, informally known as the Saint Louis World's Fair, was an international exposition held in St. Louis, Missouri, United States in 1904.- Background :...
. During the fair, Brookings Hall
Brookings Hall
Brookings Hall is a Collegiate Gothic landmark on the campus of Washington University in St. Louis. The building, first named "University Hall", was built between 1900 and 1902 and served as the administrative center for the 1904 World's Fair...
, Busch Hall, Cupples I & II Halls, Francis Field & Gymnasium (site of the 1904 Summer Olympics
1904 Summer Olympics
The 1904 Summer Olympics, officially known as the Games of the III Olympiad, was an international multi-sport event which was celebrated in St. Louis, Missouri, in the United States from 1 July 1904, to November 23, 1904, at what is now known as Francis Field on the campus of Washington University...
), Ridgley Hall, Eads Hall, and Prince Hall (a men's dormitory) were used as administrative and exhibition spaces. At the fair's conclusion, the newly-constructed buildings assumed their original functions as classrooms and administrative offices. Additionally, Francis Field and Gymnasium were converted for use by the Washington University athletic department.
The landscape design of the Danforth Campus was created in 1895 by Olmsted, Olmsted, & Eliot, a firm best known for designing New York City's Central Park
Central Park
Central Park is a public park in the center of Manhattan in New York City, United States. The park initially opened in 1857, on of city-owned land. In 1858, Frederick Law Olmsted and Calvert Vaux won a design competition to improve and expand the park with a plan they entitled the Greensward Plan...
. In 1899, after holding a national design competition, Washington University's administrators selected the Philadelphia firm Cope & Stewardson
Cope & Stewardson
Cope & Stewardson was an architecture firm best known for its academic building and campus designs. The firm is often regarded as a Master of the Collegiate Gothic style. Walter Cope and John Stewardson established the firm in 1885, and were later joined by Emlyn Stewardson in 1887...
to design the entire campus. Cope & Stewardson
Cope & Stewardson
Cope & Stewardson was an architecture firm best known for its academic building and campus designs. The firm is often regarded as a Master of the Collegiate Gothic style. Walter Cope and John Stewardson established the firm in 1885, and were later joined by Emlyn Stewardson in 1887...
, a firm known for its mastery of Collegiate Gothic, designed Brookings Hall
Brookings Hall
Brookings Hall is a Collegiate Gothic landmark on the campus of Washington University in St. Louis. The building, first named "University Hall", was built between 1900 and 1902 and served as the administrative center for the 1904 World's Fair...
as a centerpiece of a new campus plan. The plan, modeled after the distinctive quadrangles of Oxford
University of Oxford
The University of Oxford is a university located in Oxford, United Kingdom. It is the second-oldest surviving university in the world and the oldest in the English-speaking world. Although its exact date of foundation is unclear, there is evidence of teaching as far back as 1096...
and Cambridge
University of Cambridge
The University of Cambridge is a public research university located in Cambridge, United Kingdom. It is the second-oldest university in both the United Kingdom and the English-speaking world , and the seventh-oldest globally...
Universities, has guided the construction and expansion of the Danforth Campus to the present day.
A large portion of the Danforth Campus is recognized as the Washington University Historic District, which achieved National Historic Landmark
National Historic Landmark
A National Historic Landmark is a building, site, structure, object, or district, that is officially recognized by the United States government for its historical significance...
status in 1987.
Campus Buildings
Most of the buildings built between 1902 and the 1950s were designed by Cope & StewardsonCope & Stewardson
Cope & Stewardson was an architecture firm best known for its academic building and campus designs. The firm is often regarded as a Master of the Collegiate Gothic style. Walter Cope and John Stewardson established the firm in 1885, and were later joined by Emlyn Stewardson in 1887...
and Jamieson and Spearl
Jamieson and Spearl
Jamieson and Spearl was a St. Louis, Missouri architectural firm that designed most of the buildings built at Washington University at St. Louis and the University of Missouri between 1912 and 1950.-Biography:...
.
Arts and Sciences
- Adolphus Busch Hall - Named for Adolphus BuschAdolphus BuschColonel Adolphus Busch was the German-born co-founder of Anheuser-Busch with his father-in-law, Eberhard Anheuser. His great-great-grandson, August Busch IV is now on the board of Anheuser-Busch InBev.-Biography:...
, co-founder of Anheuser-BuschAnheuser-BuschAnheuser-Busch Companies, Inc. , is an American brewing company. The company operates 12 breweries in the United States and 18 in other countries. It was, until December 2009, also one of America's largest theme park operators; operating ten theme parks across the United States through the...
, the building was the first to go under construction on the Danforth Campus, its cornerstone being laid in 1900. Busch Hall served as the Chemistry Building from 1902 until 1950. It was then remodeled into a humanities building, which it currently serves as today. Busch Hall was recently renovated and reopened June 15, 2009.
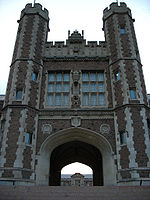
- Beaumont Pavilion - An outdoor stage that sits in front of Cupples I. It was built in 1965 and was named after Louis D. Beaumont. The stage is used for annual commencement ceremonies, the semesterly W.I.L.D.Walk In Lay DownWalk In Lay Down is a concert event held in the Brookings Quadrangle at Washington University in St. Louis twice each year since 1973. The concert is named for an old tradition in which students would bring sofas into the quad and lie on them while watching the performances. This tradition is...
concert, as well as other outdoor theater productions and concerts. - Brookings HallBrookings HallBrookings Hall is a Collegiate Gothic landmark on the campus of Washington University in St. Louis. The building, first named "University Hall", was built between 1900 and 1902 and served as the administrative center for the 1904 World's Fair...
- The hallmark of Washington University. Named after Robert S. BrookingsRobert S. BrookingsRobert Somers Brookings was an American businessman and philanthropist, known for his involvement with Washington University in St. Louis and his founding of the Brookings Institution.-Biography:Brookings grew up on the Little Elk Creek in Cecil County, near Baltimore, Maryland...
, it was completed in 1902 and served as the administrative center for the 1904 World's Fair. Today, it serves as the University's administrative center. South Brookings houses the Admissions Office and the Administrative offices for the College of Arts and Sciences. North Brookings houses the office of Student Financial Services, the office of the Chancellor, and the graduate school of Arts and Sciences. - Busch Laboratory - Completed in 1959, the lab was built as an extension of Rebstock Hall. It is only 11000 square feet (1,021.9 m²) and three stories high, helping to house the Biology Department.
- Compton Laboratory of Physics - A 65000 square feet (6,038.7 m²), 5 level structure, the Compton Lab was dedicated in 1966. It house the department of Physics and the Physics Library.
- Crow Hall - Dedicated in 1934, it is named for Wayman CrowWayman CrowWayman Crow was one of the founders of Washington University, a St. Louis businessmen, as well as a politician. Born in Kentucky in March 1808 Crow entered into the dry goods business at the age of 12, as an apprenticeship in a general dry goods store. Eight years later Crow started his own dry...
, a founding member of the University. The building is not subject to the Earth's natural vibrations and contains a shaft that expands the full height of the building. It also houses the department of physics, as well as the historic Crow ObservatoryCrow ObservatoryCrow Observatory is a historic observatory housed in Crow Hall on the Danforth Campus of Washington University in St. Louis. The historic telescope is still in use, and the observatory is open to the public.-Telescope and transit:...
. - Cupples I Hall - This is the first building donate to the University by Samuel Cupples in 1900. It currently houses the math department
- Duncker Hall - Dedicated in 1923, Duncker Hall housed the School of Commerce and Finance. It is one of the three buildings to that have housed the School of Business for over three years (Prince Hall and Simon Hall are the other two). Duncker Hall now houses the English Department.
- Eads Hall - This building was the site of the experimental work that Arthur Holly ComptonArthur ComptonArthur Holly Compton was an American physicist and Nobel laureate in physics for his discovery of the Compton effect. He served as Chancellor of Washington University in St. Louis from 1945 to 1953.-Early years:...
conducted to win the Nobel PrizeNobel PrizeThe Nobel Prizes are annual international awards bestowed by Scandinavian committees in recognition of cultural and scientific advances. The will of the Swedish chemist Alfred Nobel, the inventor of dynamite, established the prizes in 1895...
in 1927. It went through an extensive renovation in 1998 and today houses the Arts and Sciences Computing Center, the Language and Instructional Media Center, the Teaching Center, and the Writing Center. - Earth and Planetary Sciences Building - Dedicated in 2004, this building is the new home of the Earth and Planetary Sciences Department.
- Eliot Hall - A concrete building that was dedicated in April 1974. Eliot Hall houses the departments of History and Religious Studies, along with the Richard A. Gephardt Institute for Public Service.

- Goldfarb Plant Growth Facility - Completed in 1988, the facility expands the Biology Department. It contains office and labs space for biology students and professors, as well as a fully equipped greenhouse for experimental plant growth and research.
- January Hall - Completed in the mid 1920s, January housed the School of Law until the early 70s. It contains an elegant wooden-paneled room which serves as the East Asian Library. Today, January houses the Department of Classics, the Office of the University College, the Religious Studies Committee and the Arts and Sciences Summer School Office.
- Laboratory Sciences Building - Dedicated in 2002, this building provides additional lab space for teaching and research for the Chemistry Department. It also features a large 300-seat auditorium.
- Life Sciences Building - Another addition to Rebstock Hall. The building was completed in the mid 1970s and houses the Biology Library and the Natural Science Learning Center.
- Louderman Hall - Louderman Hall was built in the early 1950s to meet the University's needs to support newer research in atomic sciences. Louderman Hall houses the department of Chemistry as well as the Chemistry Library.
- McDonnell Hall - Dedicated in 1993, McDonnell Hall contains a 150-seat auditorium, and 75 and 85 seat classrooms. It also provides lab and research space for the Departments of Biology, and Earth and Planetary Sciences. The Environmental Studies Program is also housed inside of McDonnell Hall.
- McMillan Hall - Dedicated in 1906, McMillan was the first women's dormitory on the Danforth Campus. In the early 1960s, McMillan Hall was remodeled into an academic building. It now houses the department of Anthropology, the Committee on Social Thought and Analysis, the department of Education, and the program of African and African American studies.
- McMillan Laboratory - Completed in 1964, this building also houses the Department of Chemistry. It is connected to Prince Hall by Millstone Lounge, the last refuge for WU smokers before the university entirely banned smoking in campus building in the spring of 1994.

- Monsanto Laboratory - This lab also houses the department of Biology.
- Psychology Building - Designed by Skidmore, Owings and MerrillSkidmore, Owings and MerrillSkidmore, Owings and Merrill LLP is an American architectural and engineering firm that was formed in Chicago in 1936 by Louis Skidmore and Nathaniel Owings; in 1939 they were joined by John O. Merrill. They opened their first branch in New York City, New York in 1937. SOM is one of the largest...
, the Psychology Building was completed in 1994, and has yet to be dedicated. It is 105000 square feet (9,754.8 m²) in size and forms a quadrangle with McDonnell Hall, Wilson Hall and Monsanto Lab. Its facade was modeled after the main facade of Brookings Hall. In the summer of 2006, the Psychology Building was extended to include other classroom and office space. It houses the Department of Psychology and the Linguistic Studies Program. - Rebstock Hall - Dedicated in 1927, this building serves as the central home of the Biology Department.
- Ridgley Hall - This served as the University's first library building until the early 1960s. During the 1904 World's Fair, Ridgley housed an exhibit of Queen Victoria's Diamond JubileeDiamond JubileeA Diamond Jubilee is a celebration held to mark a 60th anniversary in the case of a person or a 75th anniversary in the case of an event.- Thailand :...
gifts. The former library reading room was transformed into an ornate lounge space, which today is known as Holmes Lounge. Ridgley Hall is also the home of several language departments, the Committee on Comparative Literature and the Language Lab. - Seigle Hall - Completed and dedicated in 2008, Seigle Hall is an interdisciplinary endeavor, providing physical space for research centers and institutes, the departments of Economics, Education, and Political Science, and the School of Law. With 15 classrooms, it is the largest academic classroom building on campus.
- Wilson Hall - This structure was built in 1925 with a mineralogy lab, a petrology lab, and a testing lab for the study of Geology and Geography. The structure was expanded in 1976. It was renovated in the summer of 2006 and now houses the Philosophy Department and a portion of the Biology Department.
Sam Fox School of Design and Visual Arts
- Bixby Hall - Houses the School of Art
- Givens Hall - Constructed in the 1930s, Givens Hall continues to house the school of Architecture and the Urban Research and Design Center
- Mildred Lane Kemper Art Museum - Completed in 2006, this structure now houses the University's art museum facilities designed by Pritzker PrizePritzker PrizeThe Pritzker Architecture Prize is awarded annually by the Hyatt Foundation to honour "a living architect whose built work demonstrates a combination of those qualities of talent, vision and commitment, which has produced consistent and significant contributions to humanity and the built...
winning architect, and former faculty member, Fumihiko MakiFumihiko Makiis a Japanese architect and currently teaching at Keio University SFC.- Biography :After studying at the University of Tokyo he moved to the Cranbrook Academy of Art in Bloomfield Hills, Michigan, and then to Harvard Graduate School of Design. In 1956, he took a post as assistant professor of...
. The art museum was first established in 1881, and was the first art museum west of the Mississippi River. - Steinberg Hall - Designed by Fumihiko MakiFumihiko Makiis a Japanese architect and currently teaching at Keio University SFC.- Biography :After studying at the University of Tokyo he moved to the Cranbrook Academy of Art in Bloomfield Hills, Michigan, and then to Harvard Graduate School of Design. In 1956, he took a post as assistant professor of...
and completed as his first commission in 1960, Steinberg Hall houses the Art and Architecture Library and the Department of Art History and Archeology. Steinberg Hall was renovated in the fall of 2006. - Walker Hall - Also houses the School of Art
Olin Business School
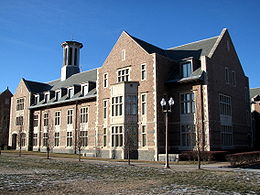
- Simon Hall - Simon Hall was dedicated in 1986. With 80000 feet (24,384 m) of usable floor space, it is one of the largest academic buildings on the Danforth Campus. Simon Hall houses the Business Library, the Art and Marge McWilliams Computing Center, the School of Business and the Weston Career Center.
- Charles F. Knight Executive Education & Conference Center - This center was dedicated in 2001. It is a residential living and learning facility for the Olin Business School. It is 135000 square feet (12,541.9 m²) and five stories high. It contains classrooms, conference rooms, lounges, 66 guest hotel rooms, a 225-seat dining area, administrative offices, a boardroom, a fitness center, and a pub. It houses all Executive Education Programs and the Weston Career Resources Center.
School of Engineering and Applied Sciences
- Bryan Hall - Dedicated in 1970, this building contains office and lab space for engineering students and faculty. It houses the Computer and Communications Research Center, the Department of Computer Science and Engineering, and the Department of Electrical and Systems Engineering.
- Cupples II Hall - The oldest of the engineering buildings, its cornerstone was laid in 1901. Cupples II was the first building to be built outside of the Brookings Quadrangle. It was used as the Jefferson Guard Building during the 1904 World's Fair. It is connected to Bryan Hall by a bridge.
- Jolley Hall - Dedicated in 1990, Jolley houses the department of Mechanical and Aerospace Engineering as well as departments housed in Bryan Hall. The building is connected to Bryan Hall.
- Lopata Hall - Lopata is the main entrance to the engineering complex. It is a link between Sever, Cupples II, and Urbauer Halls. Lopata has a unique four story gallery.
- Sever Institute of Technology - Sever houses the graduate division of the School of Engineering. It also houses the Center for Engineering Computing (CEC).
- Urbauer Hall - Dedicated in 1965, Urbauer contains lab space for the School of Engineering and Applied Sciences. Housed inside are the Departments of Chemical Engineering, Civil Engineering, Mechanical and Aerospace Engineering and the Center for Computational Mechanics.
- Whitaker Hall - Dedicated in 2003, this building houses the rapidly growing Department of Biomedical Engineering. Named after Uncas A. Whitaker, the building includes a 250-person auditorium, a 2000 square feet (185.8 m²), three-story atrium, 22000 square feet (2,043.9 m²) of wet and dry lab space for research and teaching, a nanofabrication room, a library and a landscape courtyard. There are also student and faculty lounges, along with several classrooms and office pods, containing conference rooms and staff support areas.
School of Law
- Anheuser-Busch Hall - Dedicated in 1997, this 175000 square feet (16,258 m²) structure is the home of the University's Law SchoolWashington University School of LawWashington University School of Law , is a private American law school located in St. Louis, Missouri. The law school is one of the seven graduate and undergraduate schools at Washington University in St. Louis....
. The Law School was previously housed in Mudd Hall (torn down to make room for the Knight Center). The hall contains a cafe and a reference library.
George Warren Brown School of Social Work
- Brown Hall - Dedicated in 1937, Brown Hall contains a 500-seat auditorium. It houses a portion of the School of Social Work and the Social Work Library.
- Goldfarb Hall - Dedicated in 1998, Goldfarb Hall is the latest addition to the School of Social Work. It is connected to Brown Hall, doubling the space currently available school.
Student Centers
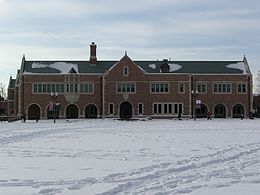
- Bowles Plaza - A large open space located between Mallinckrodt and Umrath Hall. It contains amphitheater-style seating and a patio.
- Danforth University Center (DUC) - Completed in 2008, it occupies the space where Prince Hall once stood and is the main student center on campus. The three-story, 116,000sqft building features dining areas, lounges, meeting rooms, and offices for student leaders and student services professional staff. Housed in the DUC is the Career Center, the Student Union student government, Student Life newspaper, WUTV, a recording studio for KWURKWURKWUR is a College radio in St. Louis, Missouri located at 90.3 MHz FM. KWUR was founded on July 4, 1976 at Washington University in St. Louis, and represents one of the last remaining independent and fully student managed radio station in the United States....
, the Graduate Center, and other on-campus groups. Underneath is a three-story underground parking garage. The building is expected to attain a LEEDLeadership in Energy and Environmental DesignLeadership in Energy and Environmental Design consists of a suite of rating systems for the design, construction and operation of high performance green buildings, homes and neighborhoods....
rating of Gold, the highest LEED rating of any current building on campus.
- Graham Chapel - Dedicated in 1909, the chapel is used for concerts, plays, and the University's weekly lecture program, the Assembly Series. The chapel is partly modeled after King's College Chapel, CambridgeKing's College Chapel, CambridgeKing's College Chapel is the chapel to King's College of the University of Cambridge, and is one of the finest examples of late Gothic English architecture, while its early Renaissance rood screen separating the nave and chancel, erected in 1532-36 in a striking contrast of style, has been called...
, though it differs markedly in scale. In its early history, many inaccurately and publicly boasted that Graham was an exact copy of King's Chapel, Cambridge. Attempting to discredit this comparison, the supervising architect Jamieson writes in his Intimate History of Washington University (1941): "The Graham Memorial Chapel is not a copy... the length and height of University Chapel are so modest, and so magnificent in King’s that a comparison of the two seems idle.” - Mallinckrodt Center - The central student center on the Danforth Campus. It houses the Campus Book Store, Computer Store, Dining Services, the Edison Theatre, the Division of Drama, the Division of Dance and the Department of Performing Arts. WUTV is also housed inside.
- Olin Library - Dedicated in 1962 and renovated in 2003, the Olin Library is the largest library in Missouri. The library has several computing centers as well as a cyber cafe.
- Umrath Hall - Begun as a men's dormitory, Umrath Hall now serves as a student center. It houses the Campus Y, a portion of the College of Arts and Sciences, Student Union and the Career Center.
- Women's Building - Opened in 1928, this building houses meeting spaces for sororities and other student groups. It is home to the Association of Black Students Lounge, the Office of Campus Life, the Office of Orientation, the Office of Student Activities, the KWUR Radio StationKWURKWUR is a College radio in St. Louis, Missouri located at 90.3 MHz FM. KWUR was founded on July 4, 1976 at Washington University in St. Louis, and represents one of the last remaining independent and fully student managed radio station in the United States....
, Student Life and Student Union.
Athletic Facilities
- Athletic Complex - Houses the Field House, Francis GymFrancis Gymnasium (St. Louis)Francis Gymnasium is a building at Washington University in St. Louis, currently used by the university's athletics department. It is located in St. Louis County, Missouri, on the far western edge of the university's Danforth Campus. Constructed in 1903, it was built in time for the 1904 World's...
, I.E. Millstione Swimming Pool, Interco Weight Room, McWilliams Fitness Center, Recreational Gym, 6 Racquetball and 2 Squash courts. - Bushyhead Track - Surrounding historic Francis Field, an eight-lane 400-meter synthetic surface track named for James Butler Bushyhead. Bushyhead Track, site of the 1904 Olympics and the 2004 Olympic Global Torch Relay, is the home of the Washington University men's and women's track and field teams. Built in 1902, Bushyhead Track featured a third-of-a-mile track that was used through the early 1980s.
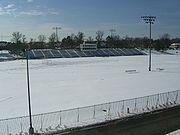
- Field House - Constructed in 1985, provides seating for 3,800 during sports events. It is home to Washington University's men's and women's basketball and women's volleyball. It is also used for large events like commencement and convocation. The Field House hosted the first presidential debate of the 1992 campaign, the third and final debate of the 2000 presidential campaign, and the second debate of the 2004 presidential campaign and is the site for the lone Vice Presidential Debate in 2008.
- Francis Field - Used during the 1904 Olympics. The field features a FieldTurf surface installed during the summer of 2004 4 light towers for the field as well as 2 light towers for the natural grass practice field located directly west of the field. Francis Field is home to Washington University's men's football and men's and women's soccer programs.
- Francis GymnasiumFrancis Gymnasium (St. Louis)Francis Gymnasium is a building at Washington University in St. Louis, currently used by the university's athletics department. It is located in St. Louis County, Missouri, on the far western edge of the university's Danforth Campus. Constructed in 1903, it was built in time for the 1904 World's...
- Finished in 1903, it was one of the buildings used in the 3rd modern Olympic Games, the first games held in the Western Hemisphere. They hosted the boxingBoxing at the 1904 Summer OlympicsAt the 1904 Summer Olympics, seven boxing events were contested. Only American boxers competed. The competitions were held on Wednesday, September 21, 1904 and on Thursday, September 22, 1904. Contestants in lighter weight classes could also compete in heavier classes...
and fencingFencing at the 1904 Summer OlympicsAt the 1904 Summer Olympics, five fencing events were contested, all for men only. The third edition of the Olympic fencing program included a team event for the first time, as well as the only Olympic singlestick competition. Events for fencing professionals were eliminated...
events. The Francis Gymnasium was the site of three U.S Presidential debatesUnited States presidential election debatesDuring presidential elections in the United States, it has become customary for the main candidates to engage in a debate...
in 1992, 2000, and 2004. - I.E. Millstone Swimming Pool - Built in 1985, the eight-lane, 25-meter swimming pool is equipped with a diving well. Home to Washington University's men's and women's swimming and diving team, the I.E. Millstone Pool is also utilized for water aerobics classes, swim lessons and general lap swimming. I.E. Millstone received a B.S. in engineering and architecture in 1927 and an honorary degree in 1994. He became a member of the Washington University Board of Trustees in 1964. He had a successful construction company in St. Louis, and the company built some of the residence halls on the South 40. In 1970, the Millstone Lounge and Plaza were also named in his honor.
- Kelly Field - Home to Washington University's baseball team.
- Recreational Gym - Features 3 basketball courts, a 1/10 mile track, and 2 batting cages for varsity baseball and softball practices.
- Softball Field - Home to Washington University's softball team.
- Tao Tennis Courts - The courts were resurfaced in 2006 with post-tension concrete and were painted to reflect the school colors, red and green. The six lighted courts are red with the outer boundaries being green. The courts serve as the on-campus home to Washington University's men's and women's tennis teams.
East Forsyth Buildings
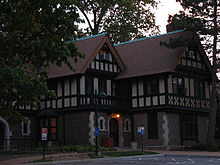
- Alumni House - Built in 1911 as the private home of Robert S. BrookingsRobert S. BrookingsRobert Somers Brookings was an American businessman and philanthropist, known for his involvement with Washington University in St. Louis and his founding of the Brookings Institution.-Biography:Brookings grew up on the Little Elk Creek in Cecil County, near Baltimore, Maryland...
, the building now houses the Office of Alumni and Development Programs. - Blewett Hall - Houses the department of Music
- Gaylord Music Library - Dedicated in 1960, this building houses the music library.
- Harbison House - The residence of the Chancellor, also used for official University functions.
- Music Classroom Building - Connected to Tietjens studio. Contains three classrooms and four studios for private music instruction.
- Stix International House - Built in 1909, it houses the Office for International Students and Scholars.
- Tietjens Memorial Music Studio - Contains 21 sound-proof practice rooms, a large area for band, choral, or orchestra practice and a recording studio.
- Whittemore House - An elegant structure built in 1912, now used to house and dine special University guests.
Current construction
- Engineering Complex - Three new buildings will be added to the School of Engineering on the Danforth Campus, totaling over 600000 sq ft (55,741.8 m²) of new space. New research space for the Department of Biomedical Engineering, space for the International Center for Advanced Renewable Energy and Sustainability, a centralized location for the Department of Energy, Environmental, and Chemical Engineering, and new classroom space are among the facilities to be housed in the complex. The University has a goal of achieving Platinum LEEDLeadership in Energy and Environmental DesignLeadership in Energy and Environmental Design consists of a suite of rating systems for the design, construction and operation of high performance green buildings, homes and neighborhoods....
certification, the highest level of certification for environmental sustainability in new building construction. In April 2010, both Brauer Hall was dedicated and construction began on Preston M. Green Hall. Brauer Hall serves as the centerpiece to the new complex, while Green Hall features a prominent archway leading into the complex at the corner of two major thoroughfares in the area.
- Redevelopment of the South 40 - Extensive plans are underway to replace the older dormitories on the South 40. When the entire project is completed, the area will be defined as a mixed-used facility consisting of dining locations, a small auditorium, fitness center, convenience store, lounges, storefronts for student-run businesses, and residences. The plan was modeled after a European streetscape in architecture and landscaping. In Summer of 2009, the Wohl Center was demolished to make way for the completed Phase 1 of the project, named South 40 House, containing upperclassmen dorms, a convenience store, and dining facilities. Umrath Hall was demolished in Summer 2008, and its replacement was finished in Fall 2009; the replacement Umrath Hall holds freshman residences and the new South 40 fitness center. The current Rubelmann hall will be demolished, to make room for a replacement that will connect to Umrath Hall on all levels.
- Construction of a new building for the Olin Business School: In the Summer of 2012, what is now Eliot Hall will be demolished to be replaced with a $90 million dollar building for the Olin Business School. At over 160,000 square feet, the building will be a significant expansion to the facilities for the business school.
Campus Art and Sculpture
The Barry FlanaganBarry Flanagan
Barry Flanagan RA OBE was a Welsh sculptor, best known for his bronze statues of hares.-Biography:Barry Flanagan was born in Prestatyn, North Wales. He studied at Birmingham College of Art and Crafts before going on to St. Martin's School of Art in London in 1964. Flanagan graduated in 1966 and...
bronze statue, "Thinker on Rock," widely known, simply, as "The Bunny," is currently on permanent loan to Washington University and features prominently near Olin Library.
The Mildred Lane Kemper Art Museum
Mildred Lane Kemper Art Museum
The Mildred Lane Kemper Art Museum, sometimes referred to simply as "The Milly", is an art museum located on the campus of Washington University in St. Louis, within the university's Sam Fox School of Design & Visual Arts. It was founded in 1881 as the St. Louis School and Museum of Fine Arts, and...
on campus houses most of the University's art and sculpture collections, including pieces by Jackson Pollock
Jackson Pollock
Paul Jackson Pollock , known as Jackson Pollock, was an influential American painter and a major figure in the abstract expressionist movement. During his lifetime, Pollock enjoyed considerable fame and notoriety. He was regarded as a mostly reclusive artist. He had a volatile personality, and...
, Robert Rauschenberg
Robert Rauschenberg
Robert Rauschenberg was an American artist who came to prominence in the 1950s transition from Abstract Expressionism to Pop Art. Rauschenberg is well-known for his "Combines" of the 1950s, in which non-traditional materials and objects were employed in innovative combinations...
, Jenny Holzer
Jenny Holzer
Jenny Holzer is an American conceptual artist. Holzer lives and works in Hoosick Falls, New York.-Education:...
, Pablo Picasso
Pablo Picasso
Pablo Diego José Francisco de Paula Juan Nepomuceno María de los Remedios Cipriano de la Santísima Trinidad Ruiz y Picasso known as Pablo Ruiz Picasso was a Spanish expatriate painter, sculptor, printmaker, ceramicist, and stage designer, one of the greatest and most influential artists of the...
, Max Ernst
Max Ernst
Max Ernst was a German painter, sculptor, graphic artist, and poet. A prolific artist, Ernst was one of the primary pioneers of the Dada movement and Surrealism.-Early life:...
, Willem de Kooning
Willem de Kooning
Willem de Kooning was a Dutch American abstract expressionist artist who was born in Rotterdam, the Netherlands....
, Henri Matisse
Henri Matisse
Henri Matisse was a French artist, known for his use of colour and his fluid and original draughtsmanship. He was a draughtsman, printmaker, and sculptor, but is known primarily as a painter...
, Joan Miró
Joan Miró
Joan Miró i Ferrà was a Spanish Catalan painter, sculptor, and ceramicist born in Barcelona.Earning international acclaim, his work has been interpreted as Surrealism, a sandbox for the subconscious mind, a re-creation of the childlike, and a manifestation of Catalan pride...
, and Rembrandt van Rijn, among others.

