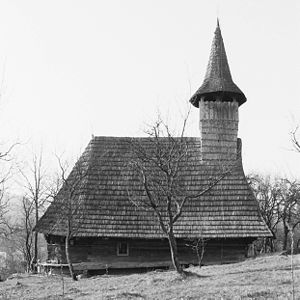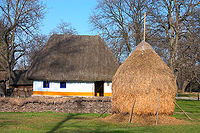
Vernacular architecture of the Carpathians
Encyclopedia

Vernacular architecture
Vernacular architecture
Vernacular architecture is a term used to categorize methods of construction which use locally available resources and traditions to address local needs and circumstances. Vernacular architecture tends to evolve over time to reflect the environmental, cultural and historical context in which it...
refers to non-professional, folk
Folk
The English word Folk is derived from a Germanic noun, *fulka meaning "people" or "army"...
architecture, including that of the peasants. In the Carpathian Mountains
Carpathian Mountains
The Carpathian Mountains or Carpathians are a range of mountains forming an arc roughly long across Central and Eastern Europe, making them the second-longest mountain range in Europe...
and the surrounding foothills
Foothills
Foothills are geographically defined as gradual increases in elevation at the base of a mountain range. They are a transition zone between plains and low relief hills to the adjacent topographically high mountains.-Examples:...
, wood and clay are the primary traditional building materials.
Eastern Christianity
Because most UkrainianUkrainians
Ukrainians are an East Slavic ethnic group native to Ukraine, which is the sixth-largest nation in Europe. The Constitution of Ukraine applies the term 'Ukrainians' to all its citizens...
, Rusyn
Rusyns
Carpatho-Rusyns are a primarily diasporic ethnic group who speak an Eastern Slavic language, or Ukrainian dialect, known as Rusyn. Carpatho-Rusyns descend from a minority of Ruthenians who did not adopt the use of the ethnonym "Ukrainian" in the early twentieth century...
, and Romanian
Romanians
The Romanians are an ethnic group native to Romania, who speak Romanian; they are the majority inhabitants of Romania....
people are Eastern Christians, their building techniques have traditionally incorporated religious considerations into their buildings that are distinct from their Western Christian and Jewish neighbours.
Firstly all churches are divided in to three parts (the narthex
Narthex
The narthex of a church is the entrance or lobby area, located at the end of the nave, at the far end from the church's main altar. Traditionally the narthex was a part of the church building, but was not considered part of the church proper...
, the nave
Nave
In Romanesque and Gothic Christian abbey, cathedral basilica and church architecture, the nave is the central approach to the high altar, the main body of the church. "Nave" was probably suggested by the keel shape of its vaulting...
, and the sanctuary
Sanctuary
A sanctuary is any place of safety. They may be categorized into human and non-human .- Religious sanctuary :A religious sanctuary can be a sacred place , or a consecrated area of a church or temple around its tabernacle or altar.- Sanctuary as a sacred place :#Sanctuary as a sacred place:#:In...
) and include a iconostasis
Iconostasis
In Eastern Christianity an iconostasis is a wall of icons and religious paintings, separating the nave from the sanctuary in a church. Iconostasis also refers to a portable icon stand that can be placed anywhere within a church...
(a wall of icons). The outer shape is often cruciform
Cruciform
Cruciform means having the shape of a cross or Christian cross.- Cruciform architectural plan :This is a common description of Christian churches. In Early Christian, Byzantine and other Eastern Orthodox forms of church architecture this is more likely to mean a tetraconch plan, a Greek cross,...
(cross shaped), but will always include a central dome and often several other domes. Parishioners face east during worship and there are no pews.
Homes face south, and icons and other religious paraphernalia are displayed on the east wall.
Judaism
East-Central European synagogues are noted for their unique all-wooden design.Materials and techniques

Storey
A storey or story is any level part of a building that could be used by people...
rectangular plan; one or two rooms; a central chimney
Chimney
A chimney is a structure for venting hot flue gases or smoke from a boiler, stove, furnace or fireplace to the outside atmosphere. Chimneys are typically vertical, or as near as possible to vertical, to ensure that the gases flow smoothly, drawing air into the combustion in what is known as the...
; a gable, hipped-gable or hipped
Hip roof
A hip roof, or hipped roof, is a type of roof where all sides slope downwards to the walls, usually with a fairly gentle slope. Thus it is a house with no gables or other vertical sides to the roof. A square hip roof is shaped like a pyramid. Hip roofs on the houses could have two triangular side...
roof; and plaster
Plaster
Plaster is a building material used for coating walls and ceilings. Plaster starts as a dry powder similar to mortar or cement and like those materials it is mixed with water to form a paste which liberates heat and then hardens. Unlike mortar and cement, plaster remains quite soft after setting,...
ed and limewashed exteriors.
Materials used were those that could be procured locally, including wood
Wood
Wood is a hard, fibrous tissue found in many trees. It has been used for hundreds of thousands of years for both fuel and as a construction material. It is an organic material, a natural composite of cellulose fibers embedded in a matrix of lignin which resists compression...
(usually oak), mud
Mud
Mud is a mixture of water and some combination of soil, silt, and clay. Ancient mud deposits harden over geological time to form sedimentary rock such as shale or mudstone . When geological deposits of mud are formed in estuaries the resultant layers are termed bay muds...
, straw
Straw
Straw is an agricultural by-product, the dry stalks of cereal plants, after the grain and chaff have been removed. Straw makes up about half of the yield of cereal crops such as barley, oats, rice, rye and wheat. It has many uses, including fuel, livestock bedding and fodder, thatching and...
, fieldstone
Fieldstone
Fieldstone is a building construction material. Strictly speaking, it is stone collected from the surface of fields where it occurs naturally...
, lime, and animal dung. Roofs in densely wooded and hilly areas are typically clad in wooden shakes
Shake (shingle)
A shake is a basic wooden shingle that is made from split logs. Shakes have traditionally been used for roofing and siding applications around the world. Higher grade shakes are typically used for roofing purposes, while the lower grades are used for siding purposes...
or shingles, while flatter and more open areas have traditionally used rye
Rye
Rye is a grass grown extensively as a grain and as a forage crop. It is a member of the wheat tribe and is closely related to barley and wheat. Rye grain is used for flour, rye bread, rye beer, some whiskeys, some vodkas, and animal fodder...
straw
Straw
Straw is an agricultural by-product, the dry stalks of cereal plants, after the grain and chaff have been removed. Straw makes up about half of the yield of cereal crops such as barley, oats, rice, rye and wheat. It has many uses, including fuel, livestock bedding and fodder, thatching and...
.
In the late 19th century two types of construction predominated, horizontal log construction, and frame and fill construction. Log walls were common in areas where wood was available. In places with very poor timber or with an extreme timber shortage post and sill or wattle and daub
Wattle and daub
Wattle and daub is a composite building material used for making walls, in which a woven lattice of wooden strips called wattle is daubed with a sticky material usually made of some combination of wet soil, clay, sand, animal dung and straw...
techniques could also be used.
For horizontal log construction, logs needed to be notched in order to hold together. The simple saddle notch is the easiest and therefore common. Dovetailing
Dovetail joint
A dovetail joint or simply dovetail is a joint technique most commonly used in woodworking joinery. Noted for its resistance to being pulled apart , the dovetail joint is commonly used to join the sides of a drawer to the front....
is used by people with more experience in woodworking
Woodworking
Woodworking is the process of building, making or carving something using wood.-History:Along with stone, mud, and animal parts, wood was one of the first materials worked by early humans. Microwear analysis of the Mousterian stone tools used by the Neanderthals show that many were used to work wood...
.
Many peoples in this area plaster their log homes inside and out to keep out moisture, improve insulation, to hide imperfections in construction, and for general aesthetic value. Traditional plaster is made of clay, water, dung, and straw or chafe
Chafe
Chafe may refer to:*Chafé, village in Portugal*Chafe, Nigeria, a Local Government Area in Zamfara State*Chafe , Martian crater named after Chafe, NigeriaAs a surname:*Wallace Chafe, American linguist...
. Several coats may be applied to create a smooth finish, and then coated with lime and water to produce a pleasing white colour and protect the clay from the rain.
Thatched roofs are traditional, but have been declining in popularity for over a century because they may pose a fire hazard. Dirt floors are common, and are made hard by washing with a dung mixture, although wooden floors are preferred.

World Heritage
- Wooden Churches of Ukraine
- Wooden Churches of MaramureşWooden Churches of MaramuresThe Wooden Churches of Maramureş in the Maramureş region of northern Transylvania are a group of almost one hundred churches of different architectural solutions from different periods and areas. They are Orthodox churches. The Maramureş churches are high timber constructions with characteristic...
- Carpathian Wooden ChurchesCarpathian Wooden ChurchesRoman Catholic wooden church of St. Francis of Assisi in Hervartov has a Gothic character as represented by its tall but narrow structure unusual for a wooden church. It was built in the second half of the 15th century and thus represents the oldest of its type in Slovakia...
- Wooden Churches of Southern Little PolandWooden Churches of Southern Little PolandWooden Churches of Southern Lesser Poland and Subcarpathia of the UNESCO inscription are located in Gorlice, Nowy Targ, Bochnia counties , and Brzozów County and are in Binarowa, Blizne, Dębno, Haczów, Lipnica Dolna, and Sękowa...
- Zakopane Style of Architecture

