
Tudorbethan architecture
Encyclopedia
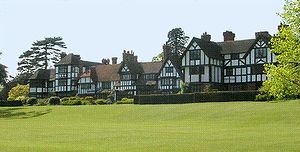
Architecture
Architecture is both the process and product of planning, designing and construction. Architectural works, in the material form of buildings, are often perceived as cultural and political symbols and as works of art...
beginning in the United Kingdom
United Kingdom
The United Kingdom of Great Britain and Northern IrelandIn the United Kingdom and Dependencies, other languages have been officially recognised as legitimate autochthonous languages under the European Charter for Regional or Minority Languages...
in the mid to late 19th century based on a revival of aspects of Tudor style
Tudor style architecture
The Tudor architectural style is the final development of medieval architecture during the Tudor period and even beyond, for conservative college patrons...
. It later became an influence in some other countries, especially the British colonies. For example, in New Zealand
New Zealand
New Zealand is an island country in the south-western Pacific Ocean comprising two main landmasses and numerous smaller islands. The country is situated some east of Australia across the Tasman Sea, and roughly south of the Pacific island nations of New Caledonia, Fiji, and Tonga...
, the architect Francis Petre
Francis Petre
Francis William "Frank" Petre was a prominent New Zealand-born architect based in Dunedin. He was an able exponent of the Gothic revival style, one of its best practitioners in New Zealand. He followed the Roman Church's initiative to build Catholic places of worship in Anglo-Saxon countries in...
adapted the style for the local climate. Elsewhere in Singapore
Singapore
Singapore , officially the Republic of Singapore, is a Southeast Asian city-state off the southern tip of the Malay Peninsula, north of the equator. An island country made up of 63 islands, it is separated from Malaysia by the Straits of Johor to its north and from Indonesia's Riau Islands by the...
, then a British colony, architects such as R. A. J. Bidwell pioneered what became known as the Black and White House. The earliest examples of the style originate with the works of such eminent architects as Norman Shaw and George Devey
George Devey
George Devey was a British architect, born in London, the second son of Frederick and Ann Devey. Devey was educated in London, after leaving school he initially studied art, with an ambition to become a professional artist...
, in what at the time was thought of as a neo-Tudor design. The term "Tudorbethan" is modelled on John Betjeman
John Betjeman
Sir John Betjeman, CBE was an English poet, writer and broadcaster who described himself in Who's Who as a "poet and hack".He was a founding member of the Victorian Society and a passionate defender of Victorian architecture...
's 1933 coinage of the "Jacobethan
Jacobethan
Jacobethan is the style designation coined in 1933 by John Betjeman to describe the mixed national Renaissance revival style that was made popular in England from the late 1820s, which derived most of its inspiration and its repertory from the English Renaissance , with elements of Elizabethan and...
" style, which he used to describe the grand mixed revival style of ca 1835–1885 that had been called things like "Free English Renaissance". "Tudorbethan" took it a step further, eliminated the hexagonal or many-faceted towers and mock battlements of Jacobethan, and applied the more domestic styles of "Merrie England
Merry England
"Merry England", or in more jocular, archaic spelling "Merrie England", refers to an English autostereotype, a utopian conception of English society and culture based on an idyllic pastoral way of life that was allegedly prevalent at some time between the Middle Ages and the onset of the Industrial...
", which were cosier and quaint. A perusal of the Internet establishes that North American sources predominantly employ the term Tudor Revival, while English-speaking sources outside North America use mainly the term Tudorbethan.
Identifying Tudor Revival
The emphasis was on the simple, rustic and the less impressive aspects of Tudor architecture, imitating in this way medieval cottageCottage
__toc__In modern usage, a cottage is usually a modest, often cozy dwelling, typically in a rural or semi-rural location. However there are cottage-style dwellings in cities, and in places such as Canada the term exists with no connotations of size at all...
s or country houses. Though the style follows these more modest characteristics, items such as steeply pitch
Angle
In geometry, an angle is the figure formed by two rays sharing a common endpoint, called the vertex of the angle.Angles are usually presumed to be in a Euclidean plane with the circle taken for standard with regard to direction. In fact, an angle is frequently viewed as a measure of an circular arc...
ed roof
Roof
A roof is the covering on the uppermost part of a building. A roof protects the building and its contents from the effects of weather. Structures that require roofs range from a letter box to a cathedral or stadium, dwellings being the most numerous....
s, half-timbering often infilled with herringbone
Herringbone
Herringbone can refer to:*A layout of airline seating – see Herringbone seating*A bonding pattern of brickwork, also known as opus spicatum*A weaving pattern of tweed or twill cloth – see Herringbone *A cross-stitch pattern...
brickwork
Brickwork
Brickwork is masonry produced by a bricklayer, using bricks and mortar to build up brick structures such as walls. Brickwork is also used to finish corners, door, and window openings, etc...
, tall mullion
Mullion
A mullion is a vertical structural element which divides adjacent window units. The primary purpose of the mullion is as a structural support to an arch or lintel above the window opening. Its secondary purpose may be as a rigid support to the glazing of the window...
ed window
Window
A window is a transparent or translucent opening in a wall or door that allows the passage of light and, if not closed or sealed, air and sound. Windows are usually glazed or covered in some other transparent or translucent material like float glass. Windows are held in place by frames, which...
s, high chimney
Chimney
A chimney is a structure for venting hot flue gases or smoke from a boiler, stove, furnace or fireplace to the outside atmosphere. Chimneys are typically vertical, or as near as possible to vertical, to ensure that the gases flow smoothly, drawing air into the combustion in what is known as the...
s, jettied (overhanging) first floors above pillared porch
Porch
A porch is external to the walls of the main building proper, but may be enclosed by screen, latticework, broad windows, or other light frame walls extending from the main structure.There are various styles of porches, all of which depend on the architectural tradition of its location...
es, dormer windows
Dormer
A dormer is a structural element of a building that protrudes from the plane of a sloping roof surface. Dormers are used, either in original construction or as later additions, to create usable space in the roof of a building by adding headroom and usually also by enabling addition of windows.Often...
supported by consoles
Corbel
In architecture a corbel is a piece of stone jutting out of a wall to carry any superincumbent weight. A piece of timber projecting in the same way was called a "tassel" or a "bragger". The technique of corbelling, where rows of corbels deeply keyed inside a wall support a projecting wall or...
, and even at times thatched roofs, gave Tudor Revival its more striking effects.
Evolution
The Tudor Revival style was a reaction to the ornate VictorianVictorian architecture
The term Victorian architecture refers collectively to several architectural styles employed predominantly during the middle and late 19th century. The period that it indicates may slightly overlap the actual reign, 20 June 1837 – 22 January 1901, of Queen Victoria. This represents the British and...
Gothic revival of the second half of the 19th century. Rejecting mass production that was beginning to be introduced by industry
Industry
Industry refers to the production of an economic good or service within an economy.-Industrial sectors:There are four key industrial economic sectors: the primary sector, largely raw material extraction industries such as mining and farming; the secondary sector, involving refining, construction,...
at that time, the Arts and Crafts movement
Arts and Crafts movement
Arts and Crafts was an international design philosophy that originated in England and flourished between 1860 and 1910 , continuing its influence until the 1930s...
, closely related to Tudorbethan, drew on simple design inherent in aspects of its more ancient styles, Tudor
Tudor architecture
The Tudor architectural style is the final development of medieval architecture during the Tudor period and even beyond, for conservative college patrons...
, Elizabethan
Elizabethan architecture
Elizabethan architecture is the term given to early Renaissance architecture in England, during the reign of Queen Elizabeth I. Historically, the period corresponds to the Cinquecento in Italy, the Early Renaissance in France, and the Plateresque style in Spain...
and Jacobean
Jacobean architecture
The Jacobean style is the second phase of Renaissance architecture in England, following the Elizabethan style. It is named after King James I of England, with whose reign it is associated.-Characteristics:...
.
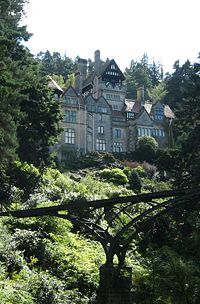
Cragside
Cragside is a country house in the civil parish of Cartington in Northumberland, England. It was the first house in the world to be lit using hydroelectric power...
, a hilltop mansion of eclectic architectural styles, but incorporating certain Tudor features; Cragside was designed by the architect Norman Shaw. However Shaw also designed at approximately the same time Leyswood near Withyham
Withyham
Withyham is a village and large civil parish in the Wealden district of East Sussex, England. The village is situated 10 miles south west of Tunbridge Wells and 3.5 miles from Crowborough; the parish covers approximately .-Geography:Withyham parish lies on the edge of Weald, in the...
, in Sussex
Sussex
Sussex , from the Old English Sūþsēaxe , is an historic county in South East England corresponding roughly in area to the ancient Kingdom of Sussex. It is bounded on the north by Surrey, east by Kent, south by the English Channel, and west by Hampshire, and is divided for local government into West...
a large mansion around a courtyard, complete with mock battlements, towers, half timbered upper facades and tall chimneys— all features quite readily associated with Tudor architecture; in Shaw's hands this less fantastical style achieved immediate maturity. Confusingly, it was then promptly named "Queen Anne style" when in reality it combined a revival of Elizabethan and Jacobean design details including mullioned and oriel windows. Later the style began to incorporate the classicising pre-Georgian features that are generally understood to represent "Queen Anne" in Britain
Queen Anne Style architecture
The Queen Anne Style in Britain means either the English Baroque architectural style roughly of the reign of Queen Anne , or a revived form that was popular in the last quarter of the 19th century and the early decades of the 20th century...
. The term "Queen Anne" for this style of architecture tends to be more commonly used in the USA than in Britain. In the USA it evolved into a form of architecture not instantly recognisable as that constructed in either the Tudor or Queen Anne period. In Britain the style remained closer to its Tudor roots.
Half-timbering
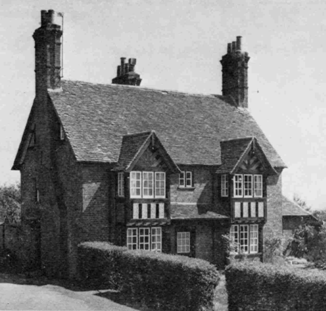
Picturesque
Picturesque is an aesthetic ideal introduced into English cultural debate in 1782 by William Gilpin in Observations on the River Wye, and Several Parts of South Wales, etc. Relative Chiefly to Picturesque Beauty; made in the Summer of the Year 1770, a practical book which instructed England's...
Elizabethan cottage, rather than the brick and battlemented splendours of Hampton Court or Compton Wynyates
Compton Wynyates
Compton Wynyates is a country house in Warwickshire, England, a Grade I listed building. The Tudor period house, an example of Tudor architecture, is constructed of red brick and built around a central courtyard. It is castellated and turreted in parts. Following action in the Civil War, half...
. Large and small houses alike with half timbering in their upper storeys and gables were completed with tall ornamental chimneys, in what was originally a simple cottage style. It was here that the influences of the arts and crafts movement
Arts and Crafts movement
Arts and Crafts was an international design philosophy that originated in England and flourished between 1860 and 1910 , continuing its influence until the 1930s...
became apparent.

Brick
A brick is a block of ceramic material used in masonry construction, usually laid using various kinds of mortar. It has been regarded as one of the longest lasting and strongest building materials used throughout history.-History:...
s or blocks of various materials, stucco, or even simple studwall framing, with a look-alike "frame" of thin boards added on the outside to mimic the earlier functional and structural weight-bearing heavy timbers. An example of this is this "simple cottage" style is Ascott House in Buckinghamshire. This was designed by Devey for the Rothschild family
Rothschild family
The Rothschild family , known as The House of Rothschild, or more simply as the Rothschilds, is a Jewish-German family that established European banking and finance houses starting in the late 18th century...
who were among the earliest patrons and promoters of this style.
Some more enlightened landlords at this time became more aware of the needs for proper sanitation and housing for their employees, and some estate
Estate (house)
An estate comprises the houses and outbuildings and supporting farmland and woods that surround the gardens and grounds of a very large property, such as a country house or mansion. It is the modern term for a manor, but lacks the latter's now abolished jurisdictional authority...
villages were rebuilt to resemble what was thought to be an idyllic Elizabethan village, often grouped around a village green
Village green
A village green is a common open area which is a part of a settlement. Traditionally, such an area was often common grass land at the centre of a small agricultural settlement, used for grazing and sometimes for community events...
and pond, Mentmore
Mentmore
Mentmore is a village and civil parish in the Aylesbury Vale district of Buckinghamshire, England. It is about three miles east of Wingrave, three miles south east of Wing.The village toponym is derived from the Old English for "Menta's moor"...
in Buckinghamshire
Buckinghamshire
Buckinghamshire is a ceremonial and non-metropolitan home county in South East England. The county town is Aylesbury, the largest town in the ceremonial county is Milton Keynes and largest town in the non-metropolitan county is High Wycombe....
is an example of this. The Tudor revival though now concentrated on the picturesque.
A very well known example of the idealised half-timbered style is Liberty & Co.
Liberty (department store)
Liberty is a long-established department store in Regent Street in Central London, England, in the West End shopping district.-Early years:...
department store in London
London
London is the capital city of :England and the :United Kingdom, the largest metropolitan area in the United Kingdom, and the largest urban zone in the European Union by most measures. Located on the River Thames, London has been a major settlement for two millennia, its history going back to its...
, which was built in the style of a vast half-timbered Tudor mansion, the store specialised, among other goods, in fabrics and furnishings by the leading designers of the arts and crafts movement.
20th century Tudor Revival
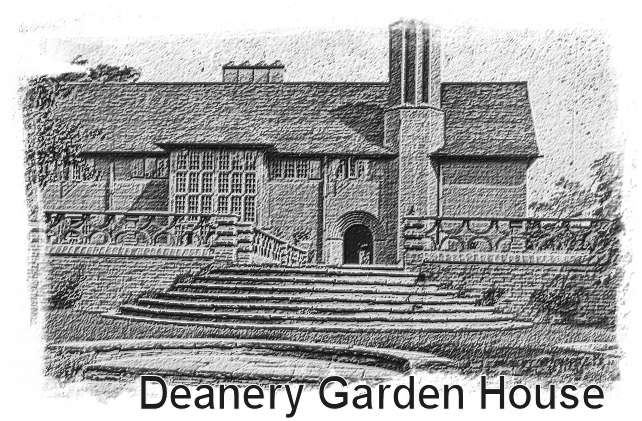
Edwin Lutyens
Sir Edwin Landseer Lutyens, OM, KCIE, PRA, FRIBA was a British architect who is known for imaginatively adapting traditional architectural styles to the requirements of his era...
(1864–1944). At The Deanery in Berkshire, 1899, (right), where the client was the editor of the influential magazine Country Life
Country Life (magazine)
Country Life is a British weekly magazine, based in London at 110 Southwark Street, and owned by IPC Media, a Time Warner subsidiary.- Topics :The magazine covers the pleasures and joys of rural life, as well as the concerns of rural people...
, details like the openwork brick balustrade, the many-paned oriel
Oriel
An oriel window is a type of bay window which projects from a wall.Oriel may also refer to:Places in the United Kingdom:*Oriel College, Oxford*Oriel Street, Oxford*Oriel Square, Oxford*Oriel Chambers, LiverpoolPlaces in Ireland:...
window and facetted staircase tower, the shadowed windows under the eaves, or the prominent clustered chimneys were conventional Tudor Revival borrowings, some of which Lutyens was to remake in his own style, that already predominates in the dark recessed entryway, the confident massing, and his signature semi-circular terrace steps. This is Tudorbethan at its best, free in groundplan, stripped of cuteness, yet warmly vernacular in effect, familiar though new, eminently livable. An example of Tudorbethan architecture was that seen at Greaves Hall, which was built in 1900 as a mansion house for the Scarisbrick family. Many of the features of the building could still be seen until it was demolished in 2009.
Later came Mackey Hugh Baillie Scott
Baillie Scott
Mackay Hugh Baillie Scott was a British architect and artist He was born at Beards Hill, St Peters near Ramsgate, Kent, the second eldest of ten children....
(1865–1945) and Blair Imrie who made their names as Tudor style architects. Lutyens though took the style away from what is generally understood as Tudor Revival creating a further highly personalised style of his own. His buildings coupled with their often accompanying gardens by Gertrude Jekyll
Gertrude Jekyll
Gertrude Jekyll was an influential British garden designer, writer, and artist. She created over 400 gardens in the UK, Europe and the USA and contributed over 1,000 articles to Country Life, The Garden and other magazines.-Early life:...
, while in a style thought of as "olde world" would not be recognisable to inhabitants of the 16th century.

World War I
World War I , which was predominantly called the World War or the Great War from its occurrence until 1939, and the First World War or World War I thereafter, was a major war centred in Europe that began on 28 July 1914 and lasted until 11 November 1918...
many London
London
London is the capital city of :England and the :United Kingdom, the largest metropolitan area in the United Kingdom, and the largest urban zone in the European Union by most measures. Located on the River Thames, London has been a major settlement for two millennia, its history going back to its...
outer suburbs had developments of houses in the style, all reflecting the taste for nostalgia for rural values. It was also copied in many areas of the world, including the United States
United States
The United States of America is a federal constitutional republic comprising fifty states and a federal district...
and Canada
Canada
Canada is a North American country consisting of ten provinces and three territories. Located in the northern part of the continent, it extends from the Atlantic Ocean in the east to the Pacific Ocean in the west, and northward into the Arctic Ocean...
.
In the first half of the 20th century, increasingly minimal "Tudor" references for "instant" atmosphere in speculative construction cheapened the style, which was finally epitomized in John Betjeman
John Betjeman
Sir John Betjeman, CBE was an English poet, writer and broadcaster who described himself in Who's Who as a "poet and hack".He was a founding member of the Victorian Society and a passionate defender of Victorian architecture...
's angry 1937 poem Slough
Slough (Poem)
"Slough" is a ten-stanza poem by Sir John Betjeman, first published in the 1937 collection Continual Dew. It was written in protest against 850 factories that were to be built in the English town of Slough. The poem caused an uproar when first published....
, where "bald young clerks" gather:
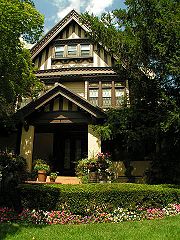
Interiors
The interiors of the Tudor style building have evolved considerably along with the style, often becoming truer to the replicated era than were the first examples of the revival style. At Ascott House, Devey's great masterpiece constructed throughout the last twenty years of the 19th century, the only internal concessions to the Tudor age are the low ceilings necessitated through the external Tudor theme. There are certainly no beam ceilings, low narrow doorways or inglenookInglenook
An inglenook , or chimney corner, is a small recess that adjoins a fireplace.Inglenook may also refer to:*Inglenook, California, community in Mendocino County...
fireplaces heating small rooms: the large airy rooms are in fact more redolent of the 18th century than the 16th. Cragside is slightly more true to its theme, although the rooms are very large, some contain Tudor style panelling
Panelling
Panelling is a wall covering constructed from rigid or semi-rigid components. These are traditionally interlocking wood, but could be plastic or other materials....
, and the dining room contains are monumental inglenook, but this is more in the style of Italian renaissance
Italian Renaissance
The Italian Renaissance began the opening phase of the Renaissance, a period of great cultural change and achievement in Europe that spanned the period from the end of the 13th century to about 1600, marking the transition between Medieval and Early Modern Europe...
meets Camelot
Camelot
Camelot is a castle and court associated with the legendary King Arthur. Absent in the early Arthurian material, Camelot first appeared in 12th-century French romances and eventually came to be described as the fantastic capital of Arthur's realm and a symbol of the Arthurian world...
than Tudor. While in the cottages at Mentmore
Mentmore
Mentmore is a village and civil parish in the Aylesbury Vale district of Buckinghamshire, England. It is about three miles east of Wingrave, three miles south east of Wing.The village toponym is derived from the Old English for "Menta's moor"...
the interiors are no different from those of any lower middle-class Victorian small household.
In some of the larger Tudor style houses the Tudor great hall
Great hall
A great hall is the main room of a royal palace, nobleman's castle or a large manor house in the Middle Ages, and in the country houses of the 16th and early 17th centuries. At that time the word great simply meant big, and had not acquired its modern connotations of excellence...
would be suggested by the reception hall, often furnished as a sitting or dining room. Large wooden staircases of several flights were often prominently positioned, based on Jacobean prototypes. It is this mingling of styles that has led to the term Jacobethan
Jacobethan
Jacobethan is the style designation coined in 1933 by John Betjeman to describe the mixed national Renaissance revival style that was made popular in England from the late 1820s, which derived most of its inspiration and its repertory from the English Renaissance , with elements of Elizabethan and...
which resulted in houses such as Harlaxton Manor
Harlaxton Manor
Harlaxton Manor, built in 1837, is a manor house in Harlaxton, Lincolnshire, England. Its architecture, which combines elements of Jacobean and Elizabethan styles with symmetrical Baroque massing, renders the mansion unique among surviving Jacobethan manors....
which bore little if any resemblance to a building from either period.
More often it is in the Tudor style houses of the very early 20th century that a greater devotion to the Tudor period is found, with appropriate interior layout, albeit coupled with modern-day comforts. This can be seen in older upscale neighborhoods where the lots are sufficiently large to allow the house to have an individual presence, despite variations in the style of neighboring houses.
Whether of older or recent origin, the appearance of solid beams and half timbered exterior walls is only superficial. Artificially aged and blackened beams are constructed from light wood, bear no loads, and are attached to ceilings and walls purely for decoration, while artificial flames leap from wrought iron fire-dogs in an inglenook often a third of the size of the room in which they are situated.
21st-century Tudor Revival


Pastiche
A pastiche is a literary or other artistic genre or technique that is a "hodge-podge" or imitation. The word is also a linguistic term used to describe an early stage in the development of a pidgin language.-Hodge-podge:...
. Architect
Architect
An architect is a person trained in the planning, design and oversight of the construction of buildings. To practice architecture means to offer or render services in connection with the design and construction of a building, or group of buildings and the space within the site surrounding the...
s are rarely requested to work in the style, and though current postmodern architecture
Postmodern architecture
Postmodern architecture began as an international style the first examples of which are generally cited as being from the 1950s, but did not become a movement until the late 1970s and continues to influence present-day architecture...
includes a much wider range of styles than the modernism
International style (architecture)
The International style is a major architectural style that emerged in the 1920s and 1930s, the formative decades of Modern architecture. The term originated from the name of a book by Henry-Russell Hitchcock and Philip Johnson, The International Style...
associated with the mid 20th century, few architects are known for buildings which could be called "Tudorbethan".
In modern structures, usually on estates of private houses, a half timbered appearance is obtained by applied decorative features over the "real" structure, typically wood stud framing or concrete block masonry. A combination of boards and stucco
Stucco
Stucco or render is a material made of an aggregate, a binder, and water. Stucco is applied wet and hardens to a very dense solid. It is used as decorative coating for walls and ceilings and as a sculptural and artistic material in architecture...
is applied to obtain the desired appearance, here seen in the upper image to the right. To minimise maintenance the "boards" are now commonly made of uPVC plastic or fibre reinforced cement siding
Fiber cement siding
Fiber cement siding is a building material used to cover the exterior of a building in both commercial and domestic applications.-Usage:...
with a dark brown or wood effect finish. In the United States, the style is often further modified by painting the timbers colors such as blue or green. The Tudor Revival style was most popular for new American homes in the 1970s and 1980s. Today, it is rarely considered for residential construction in that country as Italian
Italianate architecture
The Italianate style of architecture was a distinct 19th-century phase in the history of Classical architecture. In the Italianate style, the models and architectural vocabulary of 16th-century Italian Renaissance architecture, which had served as inspiration for both Palladianism and...
, Mediterranean
Mediterranean Revival Style architecture
The Mediterranean Revival was an eclectic design style that was first introduced in the United States about the end of the nineteenth century, and became popular during the 1920s and 1930s...
, and French villa
French architecture
The history of French architecture runs in parallel with its neighbouring countries in Europe, with France being home to both some of the earliest pioneers in many architectural styles, and also containing some of the finest architectural creations of the continent.-Roman:The architecture of...
style homes have superseded them in popularity.

