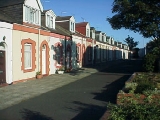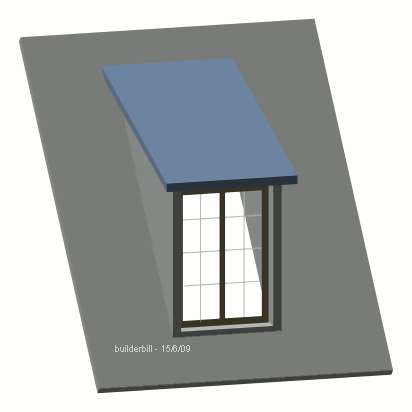
Dormer
Encyclopedia

Slope
In mathematics, the slope or gradient of a line describes its steepness, incline, or grade. A higher slope value indicates a steeper incline....
roof surface. Dormers are used, either in original construction or as later additions, to create usable space in the roof of a building by adding headroom and usually also by enabling addition of windows.
Often conflated with the term "dormer", a dormer window is a window set into the dormer. Like skylights, dormer windows are a source of light and ventilation for top floors, but unlike skylights (which are flush with the roof surface) they also increase the amount of headroom in the room and allow for more usable space.
A blind dormer or false dormer is a dormer that can only be seen from the outside of the house: it is roofed off on the inside, and does not provide any extra space or light. These are often used to make the house appear more impressive.
A dormer is often one of the primary elements of a loft conversion
Loft conversion
A loft conversion is the process of transforming an empty attic space into a functional room, typically used as either living accommodation or storage space. Loft conversions are one of the most popular forms of home improvement in the UK as a result of their numerous perceived benefits...
.
Types


- GableGableA gable is the generally triangular portion of a wall between the edges of a sloping roof. The shape of the gable and how it is detailed depends on the structural system being used and aesthetic concerns. Thus the type of roof enclosing the volume dictates the shape of the gable...
fronted dormer: the front of the dormer rises to a point at the ridge of the dormer roof. Also known as a dog-house dormer. - Hipped roof dormer: the roof slopes back from front of structure to a point farther back, or, a dormer with a hip roofHip roofA hip roof, or hipped roof, is a type of roof where all sides slope downwards to the walls, usually with a fairly gentle slope. Thus it is a house with no gables or other vertical sides to the roof. A square hip roof is shaped like a pyramid. Hip roofs on the houses could have two triangular side...
. - Flat roof dormer: the roof of the dormer is flat.
- Shed dormer: A dormer (window) whose eave line is parallel to the main roof eave line. Shed dormers can provide more attic space and head room than gable dormers, but cannot be the same pitch as the main roof and may therefore require different roof sheeting. Often used in gable-roofed homes, a shed dormer has a single-planed roof, pitched at a shallower angle than the main roof.
- Wall dormerWall dormerA wall dormer is a dormer whose facial plane is integral with the facial plane of the wall that it is built into, breaking the line of the eaves] of a building....
: A dormer whose face is coplanar with the face of the wall below, breaking the line at the corniceCorniceCornice molding is generally any horizontal decorative molding that crowns any building or furniture element: the cornice over a door or window, for instance, or the cornice around the edge of a pedestal. A simple cornice may be formed just with a crown molding.The function of the projecting...
of the building. - Eyebrow or eyelid dormer "A low dormer on the slope of a roof. It has no sides, the roofing being carried over it in a wavy line." The bottom of an eyebrow dormer is flat and the top is curved.
- Link Dormer A large dormer that houses a chimney or joins one part of a roof to another.
- Bonnetted Dormer. Arched roof of dormer, rounded shape when viewed from front. Popular in Victorian homes, especially in certain areas, like the Southcott-style row-houses called Jellybean Row in St. John's, Newfoundland.
Ireland
During the Irish property bubbleIrish property bubble
The property bubble in the Republic of Ireland began in 2000 and peaked in 2006, as with many other western European countries, with a combination of increased speculative construction and rapidly rising prices....
the popularity of dormers in Ireland soared immensely; they were often fitted to new multi-storey residential homes as well as in smaller houses such as those found in ghost estate
Ghost estate
A ghost estate is an unoccupied housing estate built on the island of Ireland, most particularly the Republic of Ireland, during the period of economic growth when the Irish economy was known as the Celtic tiger. A massive surplus of housing, combined with the late-2000s recession, resulted in a...
s. Retrofitting of dormers, however, remained uncommon.

