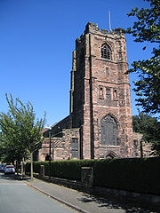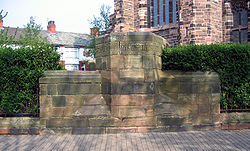
St Mary's Church, Widnes
Encyclopedia
St Mary's Church, Widnes is in the West Bank area of Widnes
, Cheshire
, England. The church has been designated by English Heritage
as a Grade II* listed building. It is an active Anglican
parish church
in the diocese of Liverpool
, the archdeaconry of Warrington and the deanery of Widnes. Its benefice
is combined with that of St Paul's, Widnes.
, was opened in 1858. This church was never completed and consisted only of the nave
. It had been built on chemical waste which subsided, leading to bulging of the walls and twisting of the roof. In the early 1900s a new site was obtained near the promenade, and money was raised for a new church. The foundation stone was laid on 14 May 1908 and the church was opened on 12 November 1910. The church was designed by Austin and Paley.
, and the nave roof is in Ruabon
tiles. The aisle
roofs are in lead. Its plan consists of a five-bay
nave with a clerestory
, north and south aisles which embrace a west tower, and north and south transept
s, a chancel
. The northwest porch is set at an angle to the church and the south porch is perpendicular to it. The church is built in Perpendicular style. The north transept is in one bay and includes the organ
. The south transept is in three bays and forms a Lady Chapel
. The tower has a projecting octagonal staircase on the southeast corner and buttress
es on the southeast corner. An inscribed frieze
of the Te Deum
runs around the tower and below the parapet
of the south and east sides of the church.
is made of Darley Dale
stone. The stained glass in the east window depicts the Ascension and an Apocalyptic Vision and was designed by Shrigley and Hunt
. The three- manual
organ was built by Wm. Hill and Son in 1902 and restored and enlarged between 1936 and 1947 by Henry Willis & Sons
.
 An octagonal wayside pulpit
An octagonal wayside pulpit
is set into the boundary wall of the church. Also designed by Austin and Paley, it is constructed in red sandstone and approached by six steps. The text "Go out into the highways and compel them to come in that my house may be filled" (from ) is cut into its masonry. It is listed Grade II.
Widnes
Widnes is an industrial town within the borough of Halton, in Cheshire, England, with an urban area population of 57,663 in 2004. It is located on the northern bank of the River Mersey where the estuary narrows to form the Runcorn Gap. Directly to the south across the Mersey is the town of Runcorn...
, Cheshire
Cheshire
Cheshire is a ceremonial county in North West England. Cheshire's county town is the city of Chester, although its largest town is Warrington. Other major towns include Widnes, Congleton, Crewe, Ellesmere Port, Runcorn, Macclesfield, Winsford, Northwich, and Wilmslow...
, England. The church has been designated by English Heritage
English Heritage
English Heritage . is an executive non-departmental public body of the British Government sponsored by the Department for Culture, Media and Sport...
as a Grade II* listed building. It is an active Anglican
Anglicanism
Anglicanism is a tradition within Christianity comprising churches with historical connections to the Church of England or similar beliefs, worship and church structures. The word Anglican originates in ecclesia anglicana, a medieval Latin phrase dating to at least 1246 that means the English...
parish church
Parish church
A parish church , in Christianity, is the church which acts as the religious centre of a parish, the basic administrative unit of episcopal churches....
in the diocese of Liverpool
Anglican Diocese of Liverpool
The Diocese of Liverpool is a Church of England diocese based in Liverpool, covering Merseyside north of the River Mersey along with West Lancashire, Wigan in Greater Manchester, Warrington and Widnes in Cheshire...
, the archdeaconry of Warrington and the deanery of Widnes. Its benefice
Benefice
A benefice is a reward received in exchange for services rendered and as a retainer for future services. The term is now almost obsolete.-Church of England:...
is combined with that of St Paul's, Widnes.
History
The first church in West Bank, known as Widnes Dock Church and dedicated to St MaryMary (mother of Jesus)
Mary , commonly referred to as "Saint Mary", "Mother Mary", the "Virgin Mary", the "Blessed Virgin Mary", or "Mary, Mother of God", was a Jewish woman of Nazareth in Galilee...
, was opened in 1858. This church was never completed and consisted only of the nave
Nave
In Romanesque and Gothic Christian abbey, cathedral basilica and church architecture, the nave is the central approach to the high altar, the main body of the church. "Nave" was probably suggested by the keel shape of its vaulting...
. It had been built on chemical waste which subsided, leading to bulging of the walls and twisting of the roof. In the early 1900s a new site was obtained near the promenade, and money was raised for a new church. The foundation stone was laid on 14 May 1908 and the church was opened on 12 November 1910. The church was designed by Austin and Paley.
Exterior
The church is built in red flecked sandstoneSandstone
Sandstone is a sedimentary rock composed mainly of sand-sized minerals or rock grains.Most sandstone is composed of quartz and/or feldspar because these are the most common minerals in the Earth's crust. Like sand, sandstone may be any colour, but the most common colours are tan, brown, yellow,...
, and the nave roof is in Ruabon
Ruabon
Ruabon is a village and community in the county borough of Wrexham in Wales.More than 80% of the population of 2,400 were born in Wales with 13.6% speaking Welsh....
tiles. The aisle
Aisle
An aisle is, in general, a space for walking with rows of seats on both sides or with rows of seats on one side and a wall on the other...
roofs are in lead. Its plan consists of a five-bay
Bay (architecture)
A bay is a unit of form in architecture. This unit is defined as the zone between the outer edges of an engaged column, pilaster, or post; or within a window frame, doorframe, or vertical 'bas relief' wall form.-Defining elements:...
nave with a clerestory
Clerestory
Clerestory is an architectural term that historically denoted an upper level of a Roman basilica or of the nave of a Romanesque or Gothic church, the walls of which rise above the rooflines of the lower aisles and are pierced with windows. In modern usage, clerestory refers to any high windows...
, north and south aisles which embrace a west tower, and north and south transept
Transept
For the periodical go to The Transept.A transept is a transverse section, of any building, which lies across the main body of the building. In Christian churches, a transept is an area set crosswise to the nave in a cruciform building in Romanesque and Gothic Christian church architecture...
s, a chancel
Chancel
In church architecture, the chancel is the space around the altar in the sanctuary at the liturgical east end of a traditional Christian church building...
. The northwest porch is set at an angle to the church and the south porch is perpendicular to it. The church is built in Perpendicular style. The north transept is in one bay and includes the organ
Pipe organ
The pipe organ is a musical instrument that produces sound by driving pressurized air through pipes selected via a keyboard. Because each organ pipe produces a single pitch, the pipes are provided in sets called ranks, each of which has a common timbre and volume throughout the keyboard compass...
. The south transept is in three bays and forms a Lady Chapel
Lady chapel
A Lady chapel, also called Mary chapel or Marian chapel, is a traditional English term for a chapel inside a cathedral, basilica, or large church dedicated to the Blessed Virgin Mary...
. The tower has a projecting octagonal staircase on the southeast corner and buttress
Buttress
A buttress is an architectural structure built against or projecting from a wall which serves to support or reinforce the wall...
es on the southeast corner. An inscribed frieze
Frieze
thumb|267px|Frieze of the [[Tower of the Winds]], AthensIn architecture the frieze is the wide central section part of an entablature and may be plain in the Ionic or Doric order, or decorated with bas-reliefs. Even when neither columns nor pilasters are expressed, on an astylar wall it lies upon...
of the Te Deum
Te Deum
The Te Deum is an early Christian hymn of praise. The title is taken from its opening Latin words, Te Deum laudamus, rendered literally as "Thee, O God, we praise"....
runs around the tower and below the parapet
Parapet
A parapet is a wall-like barrier at the edge of a roof, terrace, balcony or other structure. Where extending above a roof, it may simply be the portion of an exterior wall that continues above the line of the roof surface, or may be a continuation of a vertical feature beneath the roof such as a...
of the south and east sides of the church.
Interior
The furnishings are of oak and were designed by the architects. The fontBaptismal font
A baptismal font is an article of church furniture or a fixture used for the baptism of children and adults.-Aspersion and affusion fonts:...
is made of Darley Dale
Darley Dale
Darley Dale, also known simply as Darley, is a town in Derbyshire, England, with a population of around 6,000 people. It lies north of Matlock, on the River Derwent and the A6 road.- History :...
stone. The stained glass in the east window depicts the Ascension and an Apocalyptic Vision and was designed by Shrigley and Hunt
Shrigley and Hunt
Shrigley and Hunt was the name of an English firm which produced stained glass windows and art tiles.The business began in the 1750s when Shrigley's was a painting, carving and gilding firm in Lancaster, Lancashire....
. The three- manual
Manual (music)
A manual is a keyboard designed to be played with the hands on a pipe organ, harpsichord, clavichord, electronic organ, or synthesizer. The term "manual" is used with regard to any hand keyboard on these instruments to distinguish it from the pedalboard, which is a keyboard that the organist plays...
organ was built by Wm. Hill and Son in 1902 and restored and enlarged between 1936 and 1947 by Henry Willis & Sons
Henry Willis & Sons
thumb|250px|St Bees Priory organ, the last major instrument to be personally supervised by "Father" Henry Willis, 1899Henry Willis & Sons is a British firm of pipe organ builders founded in 1845 in Liverpool. Although most of their installations have been in the UK, examples can be found in other...
.
External features

Pulpit
Pulpit is a speakers' stand in a church. In many Christian churches, there are two speakers' stands at the front of the church. Typically, the one on the left is called the pulpit...
is set into the boundary wall of the church. Also designed by Austin and Paley, it is constructed in red sandstone and approached by six steps. The text "Go out into the highways and compel them to come in that my house may be filled" (from ) is cut into its masonry. It is listed Grade II.

