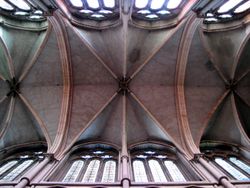
Bay (architecture)
Encyclopedia

Architecture
Architecture is both the process and product of planning, designing and construction. Architectural works, in the material form of buildings, are often perceived as cultural and political symbols and as works of art...
. This unit is defined as the zone between the outer edges of an engaged ('attached') column
Column
A column or pillar in architecture and structural engineering is a vertical structural element that transmits, through compression, the weight of the structure above to other structural elements below. For the purpose of wind or earthquake engineering, columns may be designed to resist lateral forces...
, pilaster
Pilaster
A pilaster is a slightly-projecting column built into or applied to the face of a wall. Most commonly flattened or rectangular in form, pilasters can also take a half-round form or the shape of any type of column, including tortile....
, or post; or within a window frame, doorframe, or vertical 'bas relief
Relief
Relief is a sculptural technique. The term relief is from the Latin verb levo, to raise. To create a sculpture in relief is thus to give the impression that the sculpted material has been raised above the background plane...
' wall form.
Defining elements
- A bay, on either the exterior (facadeFacadeA facade or façade is generally one exterior side of a building, usually, but not always, the front. The word comes from the French language, literally meaning "frontage" or "face"....
) or interior walls of a building, can be either the opening (void) in the wall, usually consisting of a windowWindowA window is a transparent or translucent opening in a wall or door that allows the passage of light and, if not closed or sealed, air and sound. Windows are usually glazed or covered in some other transparent or translucent material like float glass. Windows are held in place by frames, which...
between the window frame or a doorDoorA door is a movable structure used to open and close off an entrance, typically consisting of a panel that swings on hinges or that slides or rotates inside of a space....
way between doorframe; or the wall (solid) between an architectural element such as a buttressButtressA buttress is an architectural structure built against or projecting from a wall which serves to support or reinforce the wall...
, or columnColumnA column or pillar in architecture and structural engineering is a vertical structural element that transmits, through compression, the weight of the structure above to other structural elements below. For the purpose of wind or earthquake engineering, columns may be designed to resist lateral forces...
.
- A bay can refer to the number vertical divisions of the exterior or interior surfaces of a building, as marked by these elements. For example in Georgian styleGeorgian architectureGeorgian architecture is the name given in most English-speaking countries to the set of architectural styles current between 1720 and 1840. It is eponymous for the first four British monarchs of the House of Hanover—George I of Great Britain, George II of Great Britain, George III of the United...
, at Mulberry FieldsMulberry FieldsMulberry Fields is a historic home located at Beauvue, St. Mary's County, Maryland, United States. It was built about 1763, and is a large -story, 5-bay by 2-bay, hip-roofed brick house. On the front is a two-story Doric portico, built about 1820...
, the building is described as a "5 bay by 2 bay facade," meaning a "5 windows by 2 windows" exterior.
- A bay can also be the individual volumes (units) of space defined by the vertical piers (supports) and overhead vaults (between ribs), in a building using a vaulted structural system. For example, the Gothic architectureGothic architectureGothic architecture is a style of architecture that flourished during the high and late medieval period. It evolved from Romanesque architecture and was succeeded by Renaissance architecture....
period's Chartres Cathedral has a naveNaveIn Romanesque and Gothic Christian abbey, cathedral basilica and church architecture, the nave is the central approach to the high altar, the main body of the church. "Nave" was probably suggested by the keel shape of its vaulting...
(main interior space) that is "seven bays long."


