
Wilhering Abbey
Encyclopedia
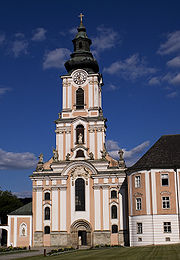
monastery in Wilhering
Wilhering
Wilhering is a municipality in the district Linz-Land in Upper Austria, Austria. Their slogan is culture and life and for culture they have Cistercian Abbey and the Rococo church, for life they have the nature and woods that are around Wilhering. The Cisterican Abbey was established in the 1146 and...
in Upper Austria
Upper Austria
Upper Austria is one of the nine states or Bundesländer of Austria. Its capital is Linz. Upper Austria borders on Germany and the Czech Republic, as well as on the other Austrian states of Lower Austria, Styria, and Salzburg...
, about 8 km from Linz
Linz
Linz is the third-largest city of Austria and capital of the state of Upper Austria . It is located in the north centre of Austria, approximately south of the Czech border, on both sides of the river Danube. The population of the city is , and that of the Greater Linz conurbation is about...
. The buildings, re-constructed in the 18th century, are known for their spectacular Rococo
Rococo
Rococo , also referred to as "Late Baroque", is an 18th-century style which developed as Baroque artists gave up their symmetry and became increasingly ornate, florid, and playful...
decoration.
History
The monastery was founded by Ulrich and Kolo of Wilhering, who gave the family's old castle for the purpose, in accordance with the wish of their deceased father, after the family had moved to their new castle at Waxenberg. It was settled initially by Augustinian Canons, but in the first years the new foundation was beset with problems, and on 30 September 1146 Ulrich replaced the canons with Cistercian monks from Rein AbbeyRein Abbey, Austria
Rein Abbey is a Cistercian monastery in Rein near Gratwein, Styria, in Austria. Also known as the "Cradle of Styria" , it is the oldest surviving Cistercian community in the world.- History :...
in Styria. However, after less than forty years only two monks remained. At this point, Heinrich, the fourth abbot, transferred the abbey to Burkhard, abbot of Ebrach Abbey
Ebrach Abbey
Ebrach Abbey was a Cistercian monastery in Ebrach in Oberfranken, Bavaria, Germany. It is located in the Bishopric of Würzburg....
, the mother house of Rein, in 1185, and the monastery was re-settled by monks from Ebrach, after which the community was established for the future on a secure footing.
Wilhering itself later founded Hohenfurth Abbey, today known as Vyšší Brod Abbey
Vyšší Brod Monastery
Vyšší Brod Monastery is one of the most important historical landmarks of South Bohemia.The Cistercian monastery is located on the right bank of the river Vltava, in the south-west part of the town of Vyšší Brod. It was founded in 1259.-Links:* *...
, in the Czech Republic
Czech Republic
The Czech Republic is a landlocked country in Central Europe. The country is bordered by Poland to the northeast, Slovakia to the east, Austria to the south, and Germany to the west and northwest....
(1258), Engelszell Abbey
Engelszell Abbey
Engelszell Abbey is a Trappist monastery, the only one in Austria. It was formerly a Cistercian monastery, and is located near Engelhartszell an der Donau in the Innviertel in Upper Austria.-Cistercians:...
in Upper Austria (1295) and Säusenstein Abbey
Säusenstein Abbey
Säusenstein Abbey is a former Cistercian abbey in Säusenstein in Lower Austria, sometimes known as Schloss Säusenstein .-History:...
in Lower Austria (1334). In 1928 the monastery founded a daughter house at Apolo in Bolivia
Bolivia
Bolivia officially known as Plurinational State of Bolivia , is a landlocked country in central South America. It is the poorest country in South America...
as part of a mission drive.
The abbey almost came to end during the Reformation
Protestant Reformation
The Protestant Reformation was a 16th-century split within Western Christianity initiated by Martin Luther, John Calvin and other early Protestants. The efforts of the self-described "reformers", who objected to the doctrines, rituals and ecclesiastical structure of the Roman Catholic Church, led...
, when the then abbot, Erasmus Mayer, absconded with its funds to Nuremberg
Nuremberg
Nuremberg[p] is a city in the German state of Bavaria, in the administrative region of Middle Franconia. Situated on the Pegnitz river and the Rhine–Main–Danube Canal, it is located about north of Munich and is Franconia's largest city. The population is 505,664...
, where he married, and by 1585 there were no monks left at all. The abbey was only saved by the efforts of Abbot Alexander a Lacu, installed by the Emperor in the Counter-Reformation
Counter-Reformation
The Counter-Reformation was the period of Catholic revival beginning with the Council of Trent and ending at the close of the Thirty Years' War, 1648 as a response to the Protestant Reformation.The Counter-Reformation was a comprehensive effort, composed of four major elements:#Ecclesiastical or...
.
The abbey buildings were almost entirely destroyed by fire on 6 March 1733. Of the previous buildings, only a Romanesque
Romanesque architecture
Romanesque architecture is an architectural style of Medieval Europe characterised by semi-circular arches. There is no consensus for the beginning date of the Romanesque architecture, with proposals ranging from the 6th to the 10th century. It developed in the 12th century into the Gothic style,...
doorway, parts of the Gothic cloister and two tombs remained. Abbot Johann Baptist Hinterhölzl (1734-1750) made emergency repairs to the church using the remnants of the walls, but the church was later completely rebuilt in the Rococo
Rococo
Rococo , also referred to as "Late Baroque", is an 18th-century style which developed as Baroque artists gave up their symmetry and became increasingly ornate, florid, and playful...
style by Johann Haslinger of Linz, who may have been working to designs by Martino Altomonte
Martino Altomonte
Martino Altomonte, born Johann Martin Hohenberg was an Italian Baroque painter of Austrian descent who mainly worked in Poland and Austria.-Life and work:...
, designer of the high altar. The ceiling and altar paintings are by Martino Altomonte and his son Bartolomeo
Bartolomeo Altomonte
Bartolomeo Altomonte, also known as Bartholomäus Hohenberg , was an Austrian baroque painter who specialized in large scale frescoes...
, while the richly coloured stucco work is by Johann Michael Feichtmayr and Johann Georg Ueblherr. The result is now one of the most significant Rococo buildings in the German-speaking world.
In 1940, Wilhering Abbey was expropriated by the Nazis, and the monks were expelled: some were arrested and sent to concentration camps, while others were forced into military service. The then abbot, Dr. Bernhard Burgstaller, was imprisoned and died of starvation in 1941. The buildings were used at first to accommodate the seminary from Linz, and then from 1944 for displaced Germans from Bessarabia
Bessarabia
Bessarabia is a historical term for the geographic region in Eastern Europe bounded by the Dniester River on the east and the Prut River on the west....
and as a military hospital. In 1945 American troops took over the premises. The monks returned in the same year to resume monastic life and to reopen the school. As of 2007, the monastic community numbered 28.
At present the abbey's business enterprises (mainly forestry, farming and greenhouses) provide a sound economic basis for the monastery. Kürnberg Forest (Kürnberger Wald), owned by the abbey and situated between Wilhering and Linz, forms a green belt that is highly beneficial to the people of the region.
School
Under Abbot Theobald Grasböck the abbey secondary school (GymnasiumGymnasium (school)
A gymnasium is a type of school providing secondary education in some parts of Europe, comparable to English grammar schools or sixth form colleges and U.S. college preparatory high schools. The word γυμνάσιον was used in Ancient Greece, meaning a locality for both physical and intellectual...
) was founded with facilities for boarding in 1895. At first it consisted only of a private lower school. In the school year 1903/04 the school was granted permission to accept state pupils. From the school year 1917/18 upper forms were added, and the first Matura
Matura
Matura or a similar term is the common name for the high-school leaving exam or "maturity exam" in various countries, including Albania, Austria, Bosnia and Herzegovina, Bulgaria, Croatia, the Czech Republic, Hungary, Italy, Kosovo, Liechtenstein, Macedonia, Montenegro, Poland, Serbia,...
examinations were held in 1922. In 1938 the school and the boarding-house were suspended by the National Socialist régime. After the war the school was immediately re-established, and re-opened in the autumn of 1945. In 1956 a new boarding-house wing was constructed. The school buildings were entirely re-developed in 1963. Girls have been admitted since 1980/81. The facilities for boarding were discontinued at the end of the academic year in 1990. Presently the school offers general education to approximately 450 boys and girls.
Buildings
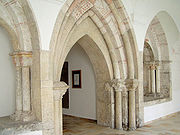
Cîteaux Abbey
Cîteaux Abbey is a Roman Catholic abbey located in Saint-Nicolas-lès-Cîteaux, south of Dijon, France. Today it belongs to the Trappists, or Cistercians of the Strict Observance . The Cistercian order takes its name from this mother house of Cîteaux, earlier Cisteaux, near Nuits-Saint-Georges...
. The entire monastery premises had to be surrounded by a wall. The main axis of the church had to be on an east-west line. The cloister, the "heart of the monastery", was to adjoin the southern front of the church. The chapter house
Chapter house
A chapter house or chapterhouse is a building or room attached to a cathedral or collegiate church in which meetings are held. They can also be found in medieval monasteries....
and the common room had to be placed in the east section of the cloister. Upstairs in the eastern range was the monks’ dormitory, connected by stairs with the church and the cloister. In the southern section of the cloister lay the monks’ refectory
Refectory
A refectory is a dining room, especially in monasteries, boarding schools and academic institutions. One of the places the term is most often used today is in graduate seminaries...
, and in front of it, projecting into the cloister, a pavilion with a washing-fountain, called the "fountain-chapel". The lay-brothers’ refectory and dormitory were placed in the western range of the cloister, and the kitchen in the south-western corner. The section of the cloister next to the church was used as a lecture-hall and had to be furnished with a pulpit. This ground plan was also retained in the Baroque layout of Wilhering Abbey. The prestigious buildings, however, which had been planned to surround the outer court of the abbey, were meant as extensions.
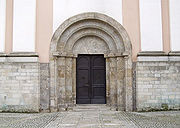
Gothic architecture
Gothic architecture is a style of architecture that flourished during the high and late medieval period. It evolved from Romanesque architecture and was succeeded by Renaissance architecture....
Schaunberg family tombs located on either side of the entrance by the western wall of the abbey church.
Originally, access to the church was forbidden to the public, in keeping with the wish of the Cistercians for seclusion. However, for the use of their tenantry they erected a special church, the so-called "people’s church", known from an old engraving in the cloister, which also shows the guesthouse by the road, the fish-pond, the gate-house with the monastery wall and the garden with the mill. Today the fish-pond, the guesthouse and parts of the gate-house still remain. The guesthouse is considered one of the oldest parts of the monastery buildings. It was the abbey inn until 1970, and now houses a museum of modern art exhibiting works of the painter Fritz Fröhlich. Along with the former wine-cellars and the brewery, which ceased operation around 1930, it is now separated from the main building complex by a road.
The present abbey buildings comprise (a) the medieval nucleus (the church, the cloister and the quadrangular buildings of the convent), (b) the extensions from the Baroque period (the abbatial suite, the domed wing, the stables, barns and farm buildings) and (c) the new buildings of the school erected after World War II
World War II
World War II, or the Second World War , was a global conflict lasting from 1939 to 1945, involving most of the world's nations—including all of the great powers—eventually forming two opposing military alliances: the Allies and the Axis...
. To the west lies the abbey park, open to the public, with its stock of exotic trees and the Baroque pavilion. Further on are the greenhouses of the horticultural nursery which also belongs to the abbey.
The prominent attraction of the abbey’s outer court is the west façade with the tower and, to the right, the abbatial suite. The tower was erected between 1735 and 1740 and consists of three storeys, which, due to their upward tapering, resemble an extended telescope. It is adorned with rich figural decorations. The plain round-arched Romanesque portal of the former 12th century church was integrated into the present Rococo church.
Church
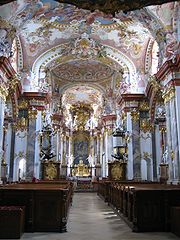
Cornelius Gurlitt (art historian)
Cornelius Gustav Gurlitt was a German architect and art historian.-Life:Gurlitt was born in Nischwitz in Thallwitz, Saxony, the son of the landscape painter Louis Gurlitt and nephew of his namesake, the composer Cornelius Gurlitt.He was co-founder and president of the Bund Deutscher Architekten and...
, "the abbey church of Wilhering is the most brilliant achievement of the Rococo style in the German-speaking world." It gives the impression that more decoration, colour, sculptures, paintings and stuccowork could not be found in a single place. The Baroque dream that heavenly light-heartedness and timeless happiness can be brought down to earth, a dream which in the Rococo period reached its nearly unrestrained climax, has come true at Wilhering. Moreover, all the individual elements are in harmony and seem to be connected in some way: the altars, the pulpit, the two organs, the choir stalls, the putti and the frescoes with numerous saints, with clouds and blue sky. These artists had a uniform feeling for style and taste.
The ground-plan of the present church is the same as that of the old church from before 1733. Johann Haslinger, a little known master mason from Linz, was entrusted with the building supervision by Abbot Hinterhölzl. This abbot engaged various freelance artists to carry out the programme for the decoration, which is recorded in a banderol in the ceiling fresco of the chancel: "Assumpta est Maria in caelum, gaudent angeli".
The well-known Baroque painter Martino Altomonte, who was over eighty during this commission, created the altar-pieces within six years. According to a Cistercian custom, the high altar-piece is dedicated to the Assumption of the Virgin Mary
Assumption of the Virgin Mary
Many significant works of art depict the Assumption of the Virgin Mary. They include:* Assumption of the Virgin by Francesco Botticini* Assumption of the Virgin by Titian* Assumption of the Virgin by Antonio da Correggio...
. The two anterior altar-pieces, placed nearest to the high altar, refer to Mary’s work in the Benedictine (left) and Cistercian (right) Orders. The pictures on the two middle altars show the death of Saint Joseph
Saint Joseph
Saint Joseph is a figure in the Gospels, the husband of the Virgin Mary and the earthly father of Jesus Christ ....
(left) and the guardian angel (right). Both altar-pieces at the back are dedicated to the Fourteen Holy Helpers
Fourteen Holy Helpers
The Fourteen Holy Helpers are a group of saints venerated together in Roman Catholicism because their intercession is believed to be particularly effective, especially against various diseases...
(die Vierzehn Nothelfer): the holy virgins to the left and the intercessors for agriculture to the right. The paintings represent Late Baroque Italian Classicism.
The fresco painter was Martino Altomonte’s son, Bartolomeo. Although he was a lesser artist, he directed the greatest attention to frescoing the ceilings. In a way it was Bartolomeo’s endeavour to create a perfect heavenly illusion, the desire to create a "new Heaven", according to Saint John’s vision in the Book of Revelation
Book of Revelation
The Book of Revelation is the final book of the New Testament. The title came into usage from the first word of the book in Koine Greek: apokalupsis, meaning "unveiling" or "revelation"...
. According to the abbot’s wish, the frescoes had to be similar to those of the abbey at Spital am Pyhrn
Spital am Pyhrn
Spital am Pyhrn is a municipality in the district of Kirchdorf an der Krems in Upper Austria, Austria.-References:...
, showing Mary ascending to the glory of Heaven. The angels, the whole world and the saints of Heaven were to take part in Our Lady’s triumph, assumption and coronation
Coronation of the Virgin
The Coronation of the Virgin or Coronation of Mary is a subject in Christian art, especially popular in Italy in the 13th to 15th centuries, but continuing in popularity until the 18th century and beyond. Christ, sometimes accompanied by God the Father and the Holy Spirit in the form of a dove,...
. Bartolomeo Altomonte succeeded in painting a fresco of more than 450 m2 (approximately 540 square yards). This extensive ceiling fresco is characteristic of the specific atmosphere in the church. The painting mainly shows saints related to the Cistercian Order, who are arranged in groups. The transition from fresco to plastic decoration is fluid. The richly gilded frames of stucco take up the liveliness of the picture and pass it on to the periphery of the vault. The transept shows frescoes praising the Virgin Mary in an allegorical manner. The idea is that grace will be heaped upon those who venerate Mary, and that all continents are united with her by the virtues of faith, hope and charity.
The fresco in the flat cupola
Cupola
In architecture, a cupola is a small, most-often dome-like, structure on top of a building. Often used to provide a lookout or to admit light and air, it usually crowns a larger roof or dome....
of the crossing is a combined work by the Italian painter of architectural perspective, Messenta, and Altomonte. The picture is an allegory of Mary’s triumph over sin and the sinner’s due punishment, symbolized by mankind chained to the globe. The frescoes in the presbytery
Presbytery (architecture)
The presbytery is the name for an area in a church building which is reserved for the clergy.In the oldest church it is separated by short walls, by small columns and pilasters in the Renaissance ones; it can also be raised, being reachable by a few steps, usually with railings....
and below the organ-loft show angels playing musical instruments in honour of the Queen of Heaven. The fresco in the Grundemann Chapel is complementary to the altar-piece of the chapel, whose subject is the wiping out of the original sin by Christ’s redeeming blood. In the centre of the fresco there is the Christ Child being offered the instruments of Christ's Passion.
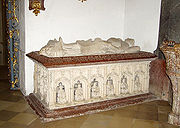
Sankt Florian
Sankt Florian is a town in Upper Austria, Austria. It is 10 miles from Linz, with a population of 5,500 and an elevation of 296 meters above sea level.-St. Florian's Priory and basilica:...
was commissioned to do the stucco work (1739-1741). However, he was forced to interrupt his work by the War of the Austrian Succession
War of the Austrian Succession
The War of the Austrian Succession – including King George's War in North America, the Anglo-Spanish War of Jenkins' Ear, and two of the three Silesian wars – involved most of the powers of Europe over the question of Maria Theresa's succession to the realms of the House of Habsburg.The...
, and his commission was later discontinued, as his stuccoing was unsatisfactory. The work was continued by the Augsburg
Augsburg
Augsburg is a city in the south-west of Bavaria, Germany. It is a university town and home of the Regierungsbezirk Schwaben and the Bezirk Schwaben. Augsburg is an urban district and home to the institutions of the Landkreis Augsburg. It is, as of 2008, the third-largest city in Bavaria with a...
-born master stuccoers, Johann Michael Feichtmayr and Johann Georg Ueblherr, two members of the Wessobrunn School. They applied the then highly admired and fashionable rocaille cartouche
Cartouche (design)
A cartouche is an oval or oblong design with a slightly convex surface, typically edged with ornamental scrollwork. It is used to hold a painted or low relief design....
ornamentation, redecorated Holzinger’s stuccoing with great skill, created the lively curved retable
Retable
A retable is a framed altarpiece, raised slightly above the back of the altar or communion table, on which are placed the cross, ceremonial candlesticks and other ornaments....
s surrounding the large altar-pieces, and fashioned the pulpit as well as the casing of the choir organ. They also furnished the continuous main cornice with red stuccoed marble and all the pilasters with the same material in an elegant grey. Moreover, Ueblherr himself created the sixteen life-sized statues of saints for the altars, the figures of the Holy Trinity above the high altar, the statue of Saint Bernard of Clairvaux
Bernard of Clairvaux
Bernard of Clairvaux, O.Cist was a French abbot and the primary builder of the reforming Cistercian order.After the death of his mother, Bernard sought admission into the Cistercian order. Three years later, he was sent to found a new abbey at an isolated clearing in a glen known as the Val...
, the most famous abbot of the Cistercians, for the sounding-board of the pulpit and the royal harpist David
David
David was the second king of the united Kingdom of Israel according to the Hebrew Bible and, according to the Gospels of Matthew and Luke, an ancestor of Jesus Christ through both Saint Joseph and Mary...
above the choir organ. It was also Feichtmayr and Ueblherr who placed the numerous glazed stucco putti and angels’ heads throughout the church.
They sent for the gilder Johann Georg Frueholz of Munich, who was known to them, to provide the final gloss to the interior of the church by gilding it abundantly. In the meantime two lay-brothers of Wilhering, Eugen Dymge and Johann Baptist Zell, carved the choir-stalls and the pews.
The choir organ, a counterpart of the pulpit, was made in 1746 by Nikolaus Rumel the elder. The famous Austrian composer Anton Bruckner
Anton Bruckner
Anton Bruckner was an Austrian composer known for his symphonies, masses, and motets. The first are considered emblematic of the final stage of Austro-German Romanticism because of their rich harmonic language, complex polyphony, and considerable length...
counted it among his favourites. The main organ, with its Baroque casing, is the decorative highlight at the back of the church. It was made in 1883 by Leopold Breinbauer and now has thirty-eight stops.
The essential work of decorating and furnishing was completed in 1748. At that time the monastery’s debts amounted to 122,000 Austrian Florins, a sum equivalent to the value of 10,000 cows.
The mystery of this abundantly and solemnly decorated space lies in the interplay of many single decorative elements. The beauty displayed here is likely to disclose itself best to those who do not analyse the details, but appreciate the whole interior in its entirety.
The latest overall restoration of the church took place between 1971 and 1977 under the artistic direction of Prof. Fritz Fröhlich.
List of abbots
- Gebhard I (1146 – 1155)
- Gebhard II (1155 – 1180)
- Otto I (1180 – 1181)
- Heinrich I (1181 – 1185)
- Heinrich II (1185 – 1186)
- Hiltger (1186 – 1193)
- Otto II von Niest (1193 – 1201)
- Gottschalk (1201 – 1208)
- Eberhard (1208 – 1215)
- Konrad I (1215 – 1234)
- Theodorich (1234 – 1241)
- Konrad II (1241 – 1243)
- Heinrich III (1243 – 1246)
- Ernest (1246 – 1270)
- Ortolf (1270 – 1273)
- Pitrof (1273 – 1276)
- Hugo (1276 – 1280)
- Wolfram (1281 – 1288)
- Konrad III (1288 - 1308)
- Ulrich I (1308 – 1309)
- Otto III (1309)
- Wisento (1309 – 1313)
- Stephan I (1313 – 1316)
- Heinrich IV Praendl (1316 – 1331)
- Konrad IV (1331 – 1333)
- Hermann (1333 – 1350)
- Bernhard I Hirnbrech (1350 – 1359)
- Simon (1359 – 1360)
- Walther (Balthasar) (1360 – 1366)
- Andreas (1366 – 1369)
- Johann I (1370 – 1381)
- Peter I (1381 – 1385)
- Jakob I (1385 – 1421)
- Stephan II (1421 – 1432)
- Ulrich II (1432 – 1451)
- Georg I (1451 – 1452)
- Ulrich III (1452 – 1460)
- Wilhelm (1460 – 1466)
- Conrad V Panstorfer (1467 – 1470)
- Urban (1470 – 1480)
- Thomas Dienstl (1480 – 1507)
- Caspar I (1507 – 1518)
- Leonhard Rosenberger (1518 – 1534)
- Peter II Rinkhammer (1534 – 1543)
- Erasmus Mayer (1543 – 1544)
- Martin Gottfried (1545 – 1560)
- Matthaeus Schweitzer (1568 – 1574)
- Johann II Hammerschmied (1574 - 1583)
- Jakob II Gistl (1584 – 1587)
- Alexander a Lacu (1587 – 1600)
- Johann Schiller (1603 – 1611)
- Anton Wolfradt (1612 – 1613)
- Georg II Grill (1614 – 1638)
- Capar II Orlacher (1638 – 1669)
- Malachias Braunmüller (1670 – 1680)
- Bernhard II Weidner (1681 – 1709)
- Hilarius Sigmund (1709 – 1730)
- Bonus Pemerl (1730 – 1734)
- Johann IV Baptist Hinterhölzl (1734 – 1750)
- Raimund Schedelberger (1750 – 1753)
- Alan Aichinger (1753 – 1780)
- Johann V Baptist Hinterhölzl (1781 – 1801)
- Bruno Detterle (1801 – 1832)
- Johann VI Baptist Schober (1832 – 1850)
- Alois Dorfer (1851 – 1892)
- Theobald Grasböck (1892 – 1915)
- Gabriel Fazeny (1915 – 1938)
- Bernhard Burgstaller (1938 – 1941)
- Balduin Wiesmayer (1941 – 1948)
- Wilhelm Ratzenböck (1948 – 1965)
- Gabriel Weinberger (1965 – 1977)
- Dominik Nimmervoll (1977 – 1991)
- Gottfried Hemmelmayr (from 1991)
Sources
- Guby, Rudolf, 1920: Das Zisterzienserstift Wilhering in Oberösterreich. Österreichische Kunstführer, vol. 4. Vienna
- Lekai, Louis J., 1977: The Cistercians, Ideals and Reality. The Kent University Press: Dallas
- Reisinger, Amadeus, 1939: Stift Wilhering/Donau. Munich
- Zisterzienserstift Wilhering (ed.), 1983: Wilhering, Stift und Kirche. Wilhering

