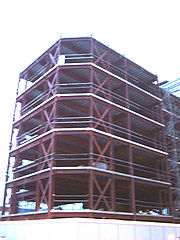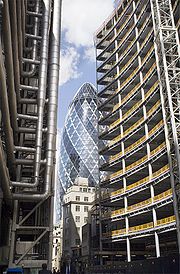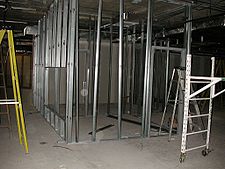
Steel frame
Encyclopedia


Skeleton
The skeleton is the body part that forms the supporting structure of an organism. There are two different skeletal types: the exoskeleton, which is the stable outer shell of an organism, and the endoskeleton, which forms the support structure inside the body.In a figurative sense, skeleton can...
frame" of vertical steel
Steel
Steel is an alloy that consists mostly of iron and has a carbon content between 0.2% and 2.1% by weight, depending on the grade. Carbon is the most common alloying material for iron, but various other alloying elements are used, such as manganese, chromium, vanadium, and tungsten...
columns and horizontal -beams
I-beam
-beams, also known as H-beams, W-beams , rolled steel joist , or double-T are beams with an - or H-shaped cross-section. The horizontal elements of the "" are flanges, while the vertical element is the web...
, constructed in a rectangular grid to support the floors, roof and walls of a building which are all attached to the frame. The development of this technique made the construction of the skyscraper
Skyscraper
A skyscraper is a tall, continuously habitable building of many stories, often designed for office and commercial use. There is no official definition or height above which a building may be classified as a skyscraper...
possible.
Concept
The rolled steel "profile" or cross sectionCross section (geometry)
In geometry, a cross-section is the intersection of a figure in 2-dimensional space with a line, or of a body in 3-dimensional space with a plane, etc...
of steel columns takes the shape of the letter "H". The two wide flange
Flange
A flange is an external or internal ridge, or rim , for strength, as the flange of an iron beam such as an I-beam or a T-beam; or for attachment to another object, as the flange on the end of a pipe, steam cylinder, etc., or on the lens mount of a camera; or for a flange of a rail car or tram wheel...
s of a column are thicker and wider than the flanges on a beam
Beam (structure)
A beam is a horizontal structural element that is capable of withstanding load primarily by resisting bending. The bending force induced into the material of the beam as a result of the external loads, own weight, span and external reactions to these loads is called a bending moment.- Overview...
, to better withstand compressive stress in the structure. Square and round tubular sections of steel can also be used, often filled with concrete. Steel beams are connected to the columns with bolts and threaded fasteners, and historically connected by rivets. The central "web" of the steel "I "-beam
I-beam
-beams, also known as H-beams, W-beams , rolled steel joist , or double-T are beams with an - or H-shaped cross-section. The horizontal elements of the "" are flanges, while the vertical element is the web...
is often wider than a column web to resist the higher bending moments that occur in beams.
Wide sheets of steel deck can be used to cover the top of the steel frame as a "form" or corrugated mold, below a thick layer of concrete and steel reinforcing bars
Rebar
A rebar , also known as reinforcing steel, reinforcement steel, rerod, or a deformed bar, is a common steel bar, and is commonly used as a tensioning device in reinforced concrete and reinforced masonry structures holding the concrete in compression...
. Another popular alternative is a floor of precast concrete flooring units with some form of concrete topping. Often in office buildings the final floor surface is provided by some form of raised flooring system with the void between the walking surface and the structural floor being used for cables and air handling ducts.
The frame needs to be protected from fire because steel softens at high temperature and this can cause the building to partially collapse. In the case of the columns this is usually done by encasing it in some form of fire resistant structure such as masonry, concrete or plasterboard. The beams may be cased in concrete, plasterboard or sprayed with a coating to insulate it from the heat of the fire or it can be protected by a fire resistant ceiling construction.
The exterior "skin" of the building is anchored to the frame using a variety of construction
Construction
In the fields of architecture and civil engineering, construction is a process that consists of the building or assembling of infrastructure. Far from being a single activity, large scale construction is a feat of human multitasking...
techniques and following a huge variety of architectural style
Architectural style
Architectural styles classify architecture in terms of the use of form, techniques, materials, time period, region and other stylistic influences. It overlaps with, and emerges from the study of the evolution and history of architecture...
s. Brick
Brick
A brick is a block of ceramic material used in masonry construction, usually laid using various kinds of mortar. It has been regarded as one of the longest lasting and strongest building materials used throughout history.-History:...
s, stone, reinforced concrete
Reinforced concrete
Reinforced concrete is concrete in which reinforcement bars , reinforcement grids, plates or fibers have been incorporated to strengthen the concrete in tension. It was invented by French gardener Joseph Monier in 1849 and patented in 1867. The term Ferro Concrete refers only to concrete that is...
, architectural glass
Architectural glass
Architectural glass is glass that is used as a building material. It is most typically used as transparent glazing material in the building envelope, including windows in the external walls. Glass is also used for internal partitions and as an architectural feature...
, sheet metal
Sheet metal
Sheet metal is simply metal formed into thin and flat pieces. It is one of the fundamental forms used in metalworking, and can be cut and bent into a variety of different shapes. Countless everyday objects are constructed of the material...
and simply paint have been used to cover the frame to protect the steel from the weather.
Light steel framing

Wall stud
A wall stud is a vertical member in the light frame construction techniques called balloon framing and platform framing of a building's wall.-Purpose:...
for use as a building material
Building material
Building material is any material which is used for a construction purpose. Many naturally occurring substances, such as clay, sand, wood and rocks, even twigs and leaves have been used to construct buildings. Apart from naturally occurring materials, many man-made products are in use, some more...
for rough-framing in commercial or residential construction (pictured), and many other applications. The dimension of the room is established with horizontal track that is anchored to the floor and ceiling to outline each room. The vertical studs are arranged in the tracks, usually spaced 16" apart, and fastened at the top and bottom.
The primary shapes used in residential construction
Construction
In the fields of architecture and civil engineering, construction is a process that consists of the building or assembling of infrastructure. Far from being a single activity, large scale construction is a feat of human multitasking...
are the C-shape stud and the U-shaped track, and a variety of other shapes. Framing members are generally produced in a thickness of 12 to 25 gauge. The wall finish is anchored to the two flange
Flange
A flange is an external or internal ridge, or rim , for strength, as the flange of an iron beam such as an I-beam or a T-beam; or for attachment to another object, as the flange on the end of a pipe, steam cylinder, etc., or on the lens mount of a camera; or for a flange of a rail car or tram wheel...
sides of the stud, which varies from 1-1/4" to 3" thick, and the width of web ranges from 1-5/8" to 14". Rectangular sections are removed from the web to provide access for electrical wiring.
Steel mills produce galvanized sheet steel, the base material for light-gauge steel. Sheet steel is then roll-formed into the final profiles used for framing. The sheets are zinc coated (galvanized) to prevent oxidation and corrosion
Corrosion
Corrosion is the disintegration of an engineered material into its constituent atoms due to chemical reactions with its surroundings. In the most common use of the word, this means electrochemical oxidation of metals in reaction with an oxidant such as oxygen...
. Steel framing provides excellent design flexibility due to the inherent strength of steel, which allows it to span
Span (architecture)
Span is the distance between two intermediate supports for a structure, e.g. a beam or a bridge.A span can be closed by a solid beam or of a rope...
over a longer distance than wood, and also resist wind and earthquake loads.
Light Steel Framing has been extensively used in cold climate countries due to its good thermal and structural behaviour. Heat loss reduction and tenement thermal comfort have been the main driving forces defining the design of these frames. The main issue to be addressed is how striving for thermal efficiency can lead to structural weakening and poor fire performance.
See also
- BRBFBRBFBuckling Restrained Braced Frame is a structural steel frame that provides lateral resistance to buckling, particularly during seismic activity.The BRBF is typically a special case of a concentrically braced frame...
, Buckling-Restrained Braced Frame - Curtain wallCurtain wallA curtain wall is an outer covering of a building in which the outer walls are non-structural, but merely keep out the weather. As the curtain wall is non-structural it can be made of a lightweight material reducing construction costs. When glass is used as the curtain wall, a great advantage is...
- Prefabricated buildingsPrefabricated buildingsPrefabricated building is a type of building that consists of several factory-built components or units that are assembled on-site to complete the unit.- Prefabricated Housing :"Prefabricated" may refer to buildings built in components Prefabricated building is a type of building that consists of...
- Steel buildingSteel buildingA steel building is a metal structure fabricated with steel for the internal support and for exterior cladding, as opposed to steel framed buildings which generally use other materials for floors, walls, and external envelope. Steel buildings are used for a variety of purposes including storage,...
- Structural steelStructural steelStructural steel is steel construction material, a profile, formed with a specific shape or cross section and certain standards of chemical composition and mechanical properties...
External links
- Historical Development of Iron and Steel in Buildings
- "Its Here - All Steel Buildings." Popular Science Monthly, November 1928, p. 33.
- Steel Framing Alliance web site

