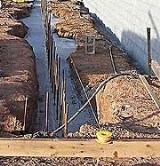
Shallow foundation
Encyclopedia
A shallow foundation is a type of foundation
which transfers building loads to the earth very near the surface, rather than to a subsurface layer or a range of depths as does a deep foundation
. Shallow foundations include spread footing foundations, mat-slab foundations, slab-on-grade foundations, pad foundations, rubble trench foundation
s, and earthbag foundations.
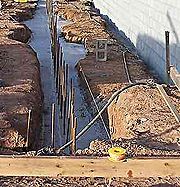
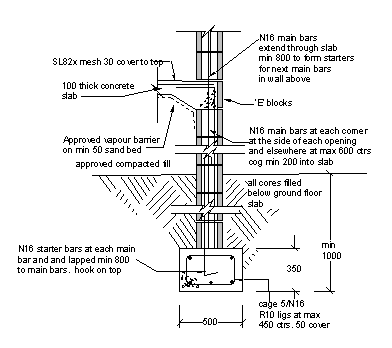 Spread footing foundations, or simply footings, consists of strips or pads of concrete (or other materials) which transfer the loads from walls and columns to the soil or bedrock. Embedment of spread footings is controlled by several factors, including development of lateral capacity, penetration of soft near-surface layers, and penetration through near-surface layers likely to change volume due to frost heave or shrink-swell
Spread footing foundations, or simply footings, consists of strips or pads of concrete (or other materials) which transfer the loads from walls and columns to the soil or bedrock. Embedment of spread footings is controlled by several factors, including development of lateral capacity, penetration of soft near-surface layers, and penetration through near-surface layers likely to change volume due to frost heave or shrink-swell
.
These foundations are common in residential construction that includes a basement, and in many commercial structures.
But for high rise building it is not sufficient.
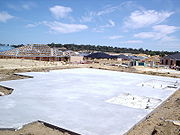
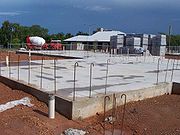
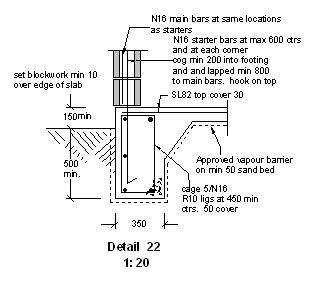 Slab-on-grade foundations are a structural engineering
Slab-on-grade foundations are a structural engineering
practice whereby the concrete
slab that is to serve as the foundation for the structure is formed from a mold set into the ground. The concrete is then placed into the mold, leaving no space between the ground and the structure. This type of construction is most often seen in warmer climates, where ground freezing and thawing is less of a concern and where there is no need for heat ducting underneath the floor.
The advantages of the slab technique are that it is cheap and sturdy, and is considered less vulnerable to termite
infestation because there are no hollow spaces or wood
channels leading from the ground to the structure (assuming wood siding, etc., is not carried all the way to the ground on the outer walls).
The disadvantages are the lack of access from below for utility lines, the potential for large heat losses where ground temperatures fall significantly below the interior temperature, and a very low elevation that exposes the building to flood
damage in even moderate rains. Remodeling or extending such a structure may also be more difficult. Over the long term, ground settling (or subsidence
) may be a problem, as a slab foundation cannot be readily jacked up to compensate; proper soil compaction prior to pour can minimize this. The slab can be decoupled from ground temperatures by insulation, with the concrete poured directly over insulation (for example, Styrofoam
panels), or heating provisions (such as hydronic heating) can be built into the slab (an expensive installation, with associated running expenses).
Slab-on-grade foundations are commonly used in areas with expansive clay
soil, particularly in California and Texas. While elevated structural slabs actually perform better on expansive clays, it is generally accepted by the engineering community that slab-on-grade foundations offer the greatest cost-to-performance ratio for tract homes. Elevated structural slabs are generally only found on custom homes or homes with basements.
Care must be taken with the provision of services through the slab. Copper
piping, commonly used to carry natural gas
and water
, reacts with concrete over a long period, slowly degrading until the pipe fails. Copper pipes must be lagged (that is, insulated
) or run through a conduit
or plumbed
into the building above the slab. Electrical conduits through the slab need to be water-tight, as they extend below ground level and can potentially expose the wiring to groundwater
.
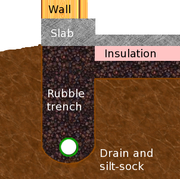 The rubble trench foundation
The rubble trench foundation
, a construction approach popularized by architect Frank Lloyd Wright
, is a type of foundation
that uses loose stone or rubble to minimize the use of concrete
and improve drainage. It is considered more environmentally friendly than other types of foundation because cement manufacturing requires the use of enormous amounts of energy. However, some soil environments (such as particularly expansive or poor load-bearing (< 1 ton/sf) soils) are not suitable for this kind of foundation.
A foundation must bear the structural loads imposed upon it and allow proper drainage of ground water to prevent expansion or weakening of soils and frost heaving. While the far more common concrete foundation requires separate measures to ensure good soil drainage, the rubble trench foundation serves both foundation functions at once.
To construct a rubble trench foundation a narrow trench is dug down below the frost line
. The bottom of the trench would ideally be gently sloped to an outlet. Drainage tile, graded 1":8' to daylight, is then placed at the bottom of the trench in a bed of washed stone protected by filter fabric. The trench is then filled with either screened stone (typically 1-1/2") or recycled rubble. A steel-reinforced concrete grade beam is poured at the surface to provide ground clearance for the structure.
If an insulated slab is to be poured inside the grade beam, then the outer surface of the grade beam and the rubble trench should be insulated with rigid XPS foam board, which must be protected above grade from mechanical and UV degradation.
The rubble-trench foundation is a relatively simple, low-cost, and environmentally-friendly alternative to a conventional foundation, but may require an engineer's approval if building officials are not familiar with it. Frank Lloyd Wright used them successfully for more than 50 years in the first half of the 20th century, and there is a revival of this style of foundation with the increased interest in green building.
placed on top. This digs into the bag's weave and prevents slippage of subsequent layers, and also resists any tendency for the outward expansion of walls. The next row of bags is offset by half a bag's width to form a staggered pattern. These are either pre-filled with material and delivered, or filled in place (often the case with Superadobe). The weight of this earth-filled bag pushes down on the barbed wire strands, locking the bag in place on the row below. The same process continues layer upon layer, forming walls. A roof can be formed by gradually sloping the walls inward to construct a dome. Traditional types of roof can also be made.
Foundation (architecture)
A foundation is the lowest and supporting layer of a structure. Foundations are generally divided into two categories: shallow foundations and deep foundations.-Shallow foundations:...
which transfers building loads to the earth very near the surface, rather than to a subsurface layer or a range of depths as does a deep foundation
Deep foundation
A deep foundation is a type of foundation distinguished from shallow foundations by the depth they are embedded into the ground. There are many reasons a geotechnical engineer would recommend a deep foundation over a shallow foundation, but some of the common reasons are very large design loads, a...
. Shallow foundations include spread footing foundations, mat-slab foundations, slab-on-grade foundations, pad foundations, rubble trench foundation
Rubble trench foundation
The rubble trench foundation, a construction approach popularized by architect Frank Lloyd Wright, is a type of foundation that uses loose stone or rubble to minimize the use of concrete and improve drainage. It is considered more environmentally friendly than other types of foundation because...
s, and earthbag foundations.
Spread footing foundation


Shrink-swell capacity
The Shrink-swell capacity of clay refers to the extent to which a clay will expand when wet and retract when dry. Soil that is problematic due to high capacity is known as shrink-swell soil, or expansive soil.-Description:...
.
These foundations are common in residential construction that includes a basement, and in many commercial structures.
But for high rise building it is not sufficient.
Mat-slab foundations
Mat-slab foundations are used to distribute heavy column and wall loads across the entire building area, to lower the contact pressure compared to conventional spread footings. Mat-slab foundations can be constructed near the ground surface, or at the bottom of basements. In high-rise buildings, mat-slab foundations can be several meters thick, with extensive reinforcing to ensure relatively uniform load transfer.Slab-on-grade foundation



Structural engineering
Structural engineering is a field of engineering dealing with the analysis and design of structures that support or resist loads. Structural engineering is usually considered a specialty within civil engineering, but it can also be studied in its own right....
practice whereby the concrete
Concrete
Concrete is a composite construction material, composed of cement and other cementitious materials such as fly ash and slag cement, aggregate , water and chemical admixtures.The word concrete comes from the Latin word...
slab that is to serve as the foundation for the structure is formed from a mold set into the ground. The concrete is then placed into the mold, leaving no space between the ground and the structure. This type of construction is most often seen in warmer climates, where ground freezing and thawing is less of a concern and where there is no need for heat ducting underneath the floor.
The advantages of the slab technique are that it is cheap and sturdy, and is considered less vulnerable to termite
Termite
Termites are a group of eusocial insects that, until recently, were classified at the taxonomic rank of order Isoptera , but are now accepted as the epifamily Termitoidae, of the cockroach order Blattodea...
infestation because there are no hollow spaces or wood
Wood
Wood is a hard, fibrous tissue found in many trees. It has been used for hundreds of thousands of years for both fuel and as a construction material. It is an organic material, a natural composite of cellulose fibers embedded in a matrix of lignin which resists compression...
channels leading from the ground to the structure (assuming wood siding, etc., is not carried all the way to the ground on the outer walls).
The disadvantages are the lack of access from below for utility lines, the potential for large heat losses where ground temperatures fall significantly below the interior temperature, and a very low elevation that exposes the building to flood
Flood
A flood is an overflow of an expanse of water that submerges land. The EU Floods directive defines a flood as a temporary covering by water of land not normally covered by water...
damage in even moderate rains. Remodeling or extending such a structure may also be more difficult. Over the long term, ground settling (or subsidence
Subsidence
Subsidence is the motion of a surface as it shifts downward relative to a datum such as sea-level. The opposite of subsidence is uplift, which results in an increase in elevation...
) may be a problem, as a slab foundation cannot be readily jacked up to compensate; proper soil compaction prior to pour can minimize this. The slab can be decoupled from ground temperatures by insulation, with the concrete poured directly over insulation (for example, Styrofoam
Styrofoam
Styrofoam is a trademark of The Dow Chemical Company for closed-cell currently made for thermal insulation and craft applications. In 1941, researchers in Dow's Chemical Physics Lab found a way to make foamed polystyrene...
panels), or heating provisions (such as hydronic heating) can be built into the slab (an expensive installation, with associated running expenses).
Slab-on-grade foundations are commonly used in areas with expansive clay
Expansive clay
Expansive clay is a clay that is prone to large volume changes that are directly related to changes in water content.The mineral make-up of this type of soil is responsible for the moisture retaining capabilities. Soils with smectite clay minerals, including montmorillonite, have the most dramatic...
soil, particularly in California and Texas. While elevated structural slabs actually perform better on expansive clays, it is generally accepted by the engineering community that slab-on-grade foundations offer the greatest cost-to-performance ratio for tract homes. Elevated structural slabs are generally only found on custom homes or homes with basements.
Care must be taken with the provision of services through the slab. Copper
Copper
Copper is a chemical element with the symbol Cu and atomic number 29. It is a ductile metal with very high thermal and electrical conductivity. Pure copper is soft and malleable; an exposed surface has a reddish-orange tarnish...
piping, commonly used to carry natural gas
Natural gas
Natural gas is a naturally occurring gas mixture consisting primarily of methane, typically with 0–20% higher hydrocarbons . It is found associated with other hydrocarbon fuel, in coal beds, as methane clathrates, and is an important fuel source and a major feedstock for fertilizers.Most natural...
and water
Water
Water is a chemical substance with the chemical formula H2O. A water molecule contains one oxygen and two hydrogen atoms connected by covalent bonds. Water is a liquid at ambient conditions, but it often co-exists on Earth with its solid state, ice, and gaseous state . Water also exists in a...
, reacts with concrete over a long period, slowly degrading until the pipe fails. Copper pipes must be lagged (that is, insulated
Building insulation
building insulation refers broadly to any object in a building used as insulation for any purpose. While the majority of insulation in buildings is for thermal purposes, the term also applies to acoustic insulation, fire insulation, and impact insulation...
) or run through a conduit
Water pipe
Water pipes are pipes or tubes, frequently made of polyvinyl chloride , ductile iron, steel, cast iron, polypropylene, polyethylene, or copper, that carry pressurized and treated fresh water to buildings , as well as inside the building.-History:For many centuries, lead was the favoured material...
or plumbed
Plumbing
Plumbing is the system of pipes and drains installed in a building for the distribution of potable drinking water and the removal of waterborne wastes, and the skilled trade of working with pipes, tubing and plumbing fixtures in such systems. A plumber is someone who installs or repairs piping...
into the building above the slab. Electrical conduits through the slab need to be water-tight, as they extend below ground level and can potentially expose the wiring to groundwater
Groundwater
Groundwater is water located beneath the ground surface in soil pore spaces and in the fractures of rock formations. A unit of rock or an unconsolidated deposit is called an aquifer when it can yield a usable quantity of water. The depth at which soil pore spaces or fractures and voids in rock...
.
Rubble Trench foundation

Rubble trench foundation
The rubble trench foundation, a construction approach popularized by architect Frank Lloyd Wright, is a type of foundation that uses loose stone or rubble to minimize the use of concrete and improve drainage. It is considered more environmentally friendly than other types of foundation because...
, a construction approach popularized by architect Frank Lloyd Wright
Frank Lloyd Wright
Frank Lloyd Wright was an American architect, interior designer, writer and educator, who designed more than 1,000 structures and completed 500 works. Wright believed in designing structures which were in harmony with humanity and its environment, a philosophy he called organic architecture...
, is a type of foundation
Foundation (architecture)
A foundation is the lowest and supporting layer of a structure. Foundations are generally divided into two categories: shallow foundations and deep foundations.-Shallow foundations:...
that uses loose stone or rubble to minimize the use of concrete
Concrete
Concrete is a composite construction material, composed of cement and other cementitious materials such as fly ash and slag cement, aggregate , water and chemical admixtures.The word concrete comes from the Latin word...
and improve drainage. It is considered more environmentally friendly than other types of foundation because cement manufacturing requires the use of enormous amounts of energy. However, some soil environments (such as particularly expansive or poor load-bearing (< 1 ton/sf) soils) are not suitable for this kind of foundation.
A foundation must bear the structural loads imposed upon it and allow proper drainage of ground water to prevent expansion or weakening of soils and frost heaving. While the far more common concrete foundation requires separate measures to ensure good soil drainage, the rubble trench foundation serves both foundation functions at once.
To construct a rubble trench foundation a narrow trench is dug down below the frost line
Frost line
The frost line—also known as frost depth or freezing depth—is most commonly the depth to which the groundwater in soil is expected to freeze. The frost depth depends on the climatic conditions of an area, the heat transfer properties of the soil and adjacent materials, and on nearby heat sources...
. The bottom of the trench would ideally be gently sloped to an outlet. Drainage tile, graded 1":8' to daylight, is then placed at the bottom of the trench in a bed of washed stone protected by filter fabric. The trench is then filled with either screened stone (typically 1-1/2") or recycled rubble. A steel-reinforced concrete grade beam is poured at the surface to provide ground clearance for the structure.
If an insulated slab is to be poured inside the grade beam, then the outer surface of the grade beam and the rubble trench should be insulated with rigid XPS foam board, which must be protected above grade from mechanical and UV degradation.
The rubble-trench foundation is a relatively simple, low-cost, and environmentally-friendly alternative to a conventional foundation, but may require an engineer's approval if building officials are not familiar with it. Frank Lloyd Wright used them successfully for more than 50 years in the first half of the 20th century, and there is a revival of this style of foundation with the increased interest in green building.
Earthbag foundation
The basic construction method begins by digging a trench down to undisturbed mineral subsoil. Rows of woven bags (or tubes) are filled with available material, placed into this trench, compacted with a pounder to around 1/3 thickness of pre-pounded thickness, and form a foundation. Each successive layer will have one or more strands of barbed wireBarbed wire
Barbed wire, also known as barb wire , is a type of fencing wire constructed with sharp edges or points arranged at intervals along the strand. It is used to construct inexpensive fences and is used atop walls surrounding secured property...
placed on top. This digs into the bag's weave and prevents slippage of subsequent layers, and also resists any tendency for the outward expansion of walls. The next row of bags is offset by half a bag's width to form a staggered pattern. These are either pre-filled with material and delivered, or filled in place (often the case with Superadobe). The weight of this earth-filled bag pushes down on the barbed wire strands, locking the bag in place on the row below. The same process continues layer upon layer, forming walls. A roof can be formed by gradually sloping the walls inward to construct a dome. Traditional types of roof can also be made.
See also
- Building construction
- Construction engineeringConstruction engineeringConstruction engineering is a professional discipline that deals with the designing, planning, construction, and management of infrastructures such as highways, bridges, airports, railroads, buildings, dams, and utilities. Construction Engineers are unique such that they are a cross between civil...
- Fiber reinforced concreteFiber reinforced concreteFiber-reinforced concrete is concrete containing fibrous material which increases its structural integrity. It contains short discrete fibers that are uniformly distributed and randomly oriented. Fibers include steel fibers, glass fibers, synthetic fibers and natural fibers...
- Precast concretePrecast concreteBy producing precast concrete in a controlled environment , the precast concrete is afforded the opportunity to properly cure and be closely monitored by plant employees. Utilizing a Precast Concrete system offers many potential advantages over site casting of concrete...
- Prestressed concretePrestressed concretePrestressed concrete is a method for overcoming concrete's natural weakness in tension. It can be used to produce beams, floors or bridges with a longer span than is practical with ordinary reinforced concrete...
- Tie rodTie rodA tie rod is a slender structural unit used as a tie and capable of carrying tensile loads only.- Subtypes and examples of applications :* In airplane structures, tie rods are sometimes used in the fuselage or wings....
- RebarRebarA rebar , also known as reinforcing steel, reinforcement steel, rerod, or a deformed bar, is a common steel bar, and is commonly used as a tensioning device in reinforced concrete and reinforced masonry structures holding the concrete in compression...
- Steel fixerSteel fixerA steel fixer is a tradesman who positions and secures steel reinforcing bars, also known as rebar, and steel mesh used in reinforced concrete on construction projects. The work involves following engineering drawings that detail the type of bar and the spacing used and setting out the work. The...
- FormworkFormworkFormwork is the term given to either temporary or permanent molds into which concrete or similar materials are poured. In the context of concrete construction, the falsework supports the shuttering moulds.-Formwork and concrete form types:...
- Grade BeamsGrade BeamsThe "grade beam" and drilled pier foundation is a common design in areas where the surface soil’s load-bearing capacity is less than the anticipated design loads. Grade beams are different from continuous footings...

