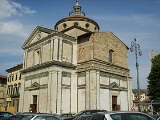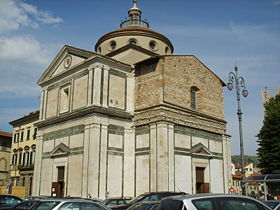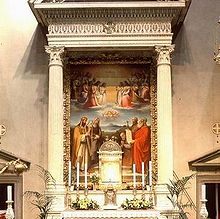
Santa Maria delle Carceri
Encyclopedia

Basilica
The Latin word basilica , was originally used to describe a Roman public building, usually located in the forum of a Roman town. Public basilicas began to appear in Hellenistic cities in the 2nd century BC.The term was also applied to buildings used for religious purposes...
church in Prato
Prato
Prato is a city and comune in Tuscany, Italy, the capital of the Province of Prato. The city is situated at the foot of Monte Retaia , the last peak in the Calvana chain. The lowest altitude in the comune is 32 m, near the Cascine di Tavola, and the highest is the peak of Monte Cantagrillo...
, Tuscany
Tuscany
Tuscany is a region in Italy. It has an area of about 23,000 square kilometres and a population of about 3.75 million inhabitants. The regional capital is Florence ....
, Italy
Italy
Italy , officially the Italian Republic languages]] under the European Charter for Regional or Minority Languages. In each of these, Italy's official name is as follows:;;;;;;;;), is a unitary parliamentary republic in South-Central Europe. To the north it borders France, Switzerland, Austria and...
. It is considered one of the earliest, most notable examples of use of Greek cross plan in Renaissance architecture
Renaissance architecture
Renaissance architecture is the architecture of the period between the early 15th and early 17th centuries in different regions of Europe, demonstrating a conscious revival and development of certain elements of ancient Greek and Roman thought and material culture. Stylistically, Renaissance...
.
History
According to the tradition, on July 6, 1484 a child saw an image of Madonna and Child, painted on a wall of the public jail (carceri) of Prato, animate itself. It was therefore decided to build a basilica on that site to celebrate the event. Lorenzo de Medici, de facto lord of the Republic of FlorenceRepublic of Florence
The Republic of Florence , or the Florentine Republic, was a city-state that was centered on the city of Florence, located in modern Tuscany, Italy. The republic was founded in 1115, when the Florentine people rebelled against the Margraviate of Tuscany upon Margravine Matilda's death. The...
, imposed a design by his favourite architect, Giuliano da Sangallo
Giuliano da Sangallo
Giuliano da Sangallo was an Italian sculptor, architect and military engineer active during the Italian Renaissance.He was born in Florence. His father Francesco Giamberti was a woodworker and architect, much employed by Cosimo de Medici, and his brother Antonio da Sangallo the Elder and nephew...
. The latter's proposal included a Greek cross plan inspired to Filippo Brunelleschi
Filippo Brunelleschi
Filippo Brunelleschi was one of the foremost architects and engineers of the Italian Renaissance. He is perhaps most famous for inventing linear perspective and designing the dome of the Florence Cathedral, but his accomplishments also included bronze artwork, architecture , mathematics,...
's Pazzi Chapel
Pazzi Chapel
The Pazzi Chapel is a religious building in Florence, central Italy, considered to be one of the masterpieces of Renaissance architecture. It is located in the "first cloister" of the Basilica di Santa Croce.- History :...
and by Leon Battista Alberti's theoretical works; Sangallo used the same idea for his first project of St. Peter's Basilica
St. Peter's Basilica
The Papal Basilica of Saint Peter , officially known in Italian as ' and commonly known as Saint Peter's Basilica, is a Late Renaissance church located within the Vatican City. Saint Peter's Basilica has the largest interior of any Christian church in the world...
, later superseded by Michelangelo
Michelangelo
Michelangelo di Lodovico Buonarroti Simoni , commonly known as Michelangelo, was an Italian Renaissance painter, sculptor, architect, poet, and engineer who exerted an unparalleled influence on the development of Western art...
. The same model inspired his brother Antonio da Sangallo the Elder
Antonio da Sangallo the Elder
Antonio da Sangallo the Elder was an Italian Renaissance architect who specialized in the design of fortifications.-Biography:Antonio da Sangallo was born at Florence....
for the church of San Biagio at Montepulciano
Montepulciano
Montepulciano is a medieval and Renaissance hill town and comune in the province of Siena in southern Tuscany, in Italy. Montepulciano, with an elevation of 605 m, sits on a high limestone ridge. By car it is 13 km E of Pienza; 70 km SE of Siena, 124 km SE of Florence, and...
.
The interior of the church was completed from 1486 to 1495, while the exteriors remained unfinished in 1506. The upper part of the western arm was completed in the late 19th century following Sangallo's design.
Exterior
The church has four equal-size arms surmounted by a small dome. The external covering is typically bichrome as in many other Prato's buildings, using white and green marble. The lower fraction shows a framed decoration which originally was to be reproduced in the upper area, finishing with a tympanumTympanum (architecture)
In architecture, a tympanum is the semi-circular or triangular decorative wall surface over an entrance, bounded by a lintel and arch. It often contains sculpture or other imagery or ornaments. Most architectural styles include this element....
(this can be seen only in one arm).
The small cupola, of Brunelleschi's inspiration, has a drum with twelve circular windows and a conical covering surmounted by a lantern.
The bell tower was realized in 1777-1780 by Francesco Valentini.

Interior
The interior has a solemn Renaissance atmosphere, with the four arms starting from the cubical central hall, surmounted by the semi-spherical dome. All corners are marked by fake columns with precious capitals whose entablatureEntablature
An entablature refers to the superstructure of moldings and bands which lie horizontally above columns, resting on their capitals. Entablatures are major elements of classical architecture, and are commonly divided into the architrave , the frieze ,...
s underline the vault.
The arms are decorated by four stained-glass windows designed by Domenico Ghirlandaio
Domenico Ghirlandaio
Domenico Ghirlandaio was an Italian Renaissance painter from Florence. Among his many apprentices was Michelangelo.-Early years:Ghirlandaio's full name is given as Domenico di Tommaso di Currado di Doffo Bigordi...
(1491). The entablature has a frieze with festoons and coats of arms in majolica
Maiolica
Maiolica is Italian tin-glazed pottery dating from the Renaissance. It is decorated in bright colours on a white background, frequently depicting historical and legendary scenes.-Name:...
from Andrea della Robbia
Andrea della Robbia
Andrea della Robbia was an Italian Renaissance sculptor, especially in ceramics. He was the son of Marco della Robbia. Andrea della Robbia's uncle, Luca della Robbia, popularized the use of glazed terra-cotta for sculpture...
's workshop; Della Robbia was also author of the tondos with Evangelists (1491), in the pendiments of the dome. The latter has a parapet
Parapet
A parapet is a wall-like barrier at the edge of a roof, terrace, balcony or other structure. Where extending above a roof, it may simply be the portion of an exterior wall that continues above the line of the roof surface, or may be a continuation of a vertical feature beneath the roof such as a...
creating an enlarging prospectical effect.
The high altar, designed by Sangallo after that in the Roman Pantheon, is in white marble. The altarpiece is the fresco of the miracle after which the basilica was erected, portraying the Madonna with Child between Sts. Leonard and Stephen (1330–1340).
The presbytery's arms ends with a parapet by Bernardo Buontalenti
Bernardo Buontalenti
Bernardo Buontalenti, byname of Bernardo Delle Girandole was an Italian stage designer, architect, theatrical designer, military engineer and artist.-Biography:Buontalenti was born in Florence....
(1588), flanked by two stone altars (1575).
In the sacristy (fresco of Madonna of Humility
Madonna of humility
Madonna of humility refers to artistic portrayals of the Virgin Mary which depict her as a Madonna sitting on the ground, or sitting upon a low cushion. She may be holding the Child Jesus in her lap...
, 1420) are some rooms of the ancient jail.

