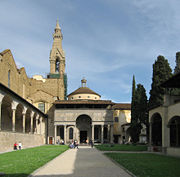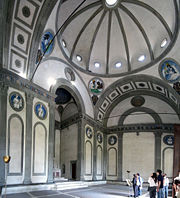
Pazzi Chapel
Encyclopedia



Florence
Florence is the capital city of the Italian region of Tuscany and of the province of Florence. It is the most populous city in Tuscany, with approximately 370,000 inhabitants, expanding to over 1.5 million in the metropolitan area....
, central Italy
Italy
Italy , officially the Italian Republic languages]] under the European Charter for Regional or Minority Languages. In each of these, Italy's official name is as follows:;;;;;;;;), is a unitary parliamentary republic in South-Central Europe. To the north it borders France, Switzerland, Austria and...
, considered to be one of the masterpieces of Renaissance architecture
Renaissance architecture
Renaissance architecture is the architecture of the period between the early 15th and early 17th centuries in different regions of Europe, demonstrating a conscious revival and development of certain elements of ancient Greek and Roman thought and material culture. Stylistically, Renaissance...
. It is located in the "first cloister" of the Basilica di Santa Croce
Basilica di Santa Croce di Firenze
The Basilica di Santa Croce is the principal Franciscan church in Florence, Italy, and a minor basilica of the Roman Catholic Church. It is situated on the Piazza di Santa Croce, about 800 metres south east of the Duomo. The site, when first chosen, was in marshland outside the city walls...
.
History
Though funds for the chapel were assembled in 1429 by Andrea Pazzi, head of the PazziPazzi
The Pazzi family were an ancient, noble Tuscan family who had given up their titles so that members could be elected to public office. Their main trade, during the 15th century was banking. They are linked to the "Pazzi conspiracy"—to assassinate Giuliano de' Medici and simultaneously attempt...
family, whose wealth was second only to the Medici, construction did not begin until about 1441. The chapel was completed in the 1460s, almost two decades after the death of the architect, Filippo Brunelleschi, himself.
The main purpose of the building was obviously for the teaching of monks and other religious purposes. However, a suspected ulterior motive was for the Pazzi family to make a mark on the city of Florence Italy,to show their wealth and power in Renaissance era Italy. The fact that the city was at war with a neighboring city at the time and still acquired the funds to build this chapel showed the importance it had to the Pazzi family and the people of Florence.
Was a work of Filippo Brunelleschi
Filippo Brunelleschi
Filippo Brunelleschi was one of the foremost architects and engineers of the Italian Renaissance. He is perhaps most famous for inventing linear perspective and designing the dome of the Florence Cathedral, but his accomplishments also included bronze artwork, architecture , mathematics,...
, it now seems that he most probably was responsible for the plan, which is based on simple geometrical forms, the square and the circle, but not for the building's execution and detailing. A façade
Facade
A facade or façade is generally one exterior side of a building, usually, but not always, the front. The word comes from the French language, literally meaning "frontage" or "face"....
that he had begun, and of which only the lower register can be seen, was partially obscured by the addition of a porch. The main inspiration for this piece was the Dominican monastery of Santa Maria Novella in Florence Italy.
The size of the chapel
Chapel
A chapel is a building used by Christians as a place of fellowship and worship. It may be part of a larger structure or complex, such as a church, college, hospital, palace, prison or funeral home, located on board a military or commercial ship, or it may be an entirely free-standing building,...
was predetermined by existing walls, creating an unusual situation, however, where the space was not square as in the Old Sacristy, which was the model for this building, but rectangular and transept-like and thus in contradistinction to the square, axially-placed altar. Despite this, and its complex history, the building gives us insight into the ambitions of Renaissance architects in their struggle to bring coherence to the architectural language of columns, pilasters, arch
Arch
An arch is a structure that spans a space and supports a load. Arches appeared as early as the 2nd millennium BC in Mesopotamian brick architecture and their systematic use started with the Ancient Romans who were the first to apply the technique to a wide range of structures.-Technical aspects:The...
es and vaults
Vault (architecture)
A Vault is an architectural term for an arched form used to provide a space with a ceiling or roof. The parts of a vault exert lateral thrust that require a counter resistance. When vaults are built underground, the ground gives all the resistance required...
. Between the pilasters in the transept there are tall, blank, round headed panels and, above them, roundel
Roundel
A roundel in heraldry is a disc; the term is also commonly used to refer to a type of national insignia used on military aircraft, generally circular in shape and usually comprising concentric rings of different colours.-Heraldry:...
s, common Renaissance decorative motifs. The architectural elements of the interior are all in pietra serena (English: "serene stone"). The building also used bearing masonry in its construction, which is mason units or concrete blocks with lime and man made adhesives to stick them together.
As to the architect, scholars argue that it could have been either the work of Giuliano da Maiano
Giuliano da Maiano
Giuliano da Maiano was an Italian architect, intarsia-worker and sculptor, the elder brother of Benedetto da Maiano, with whom he often collaborated.- Biography :...
or Michelozzo
Michelozzo
thumb|250px|[[Palazzo Medici]] in Florence.Michelozzo di Bartolomeo Michelozzi was an Italian architect and sculptor.-Biography:...
.
The rondi of the seated Apostles are by Luca della Robbia
Luca della Robbia
Luca della Robbia was an Italian sculptor from Florence, noted for his terra-cotta roundels.Luca Della Robbia developed a pottery glaze that made his creations more durable in the outdoors and thus suitable for use on the exterior of buildings. His work is noted for its charm rather than the drama...
, who also did the terracotta decorations in the cupola of the porch. It has been suggested that the roundels of the Evangelists
Four Evangelists
In Christian tradition the Four Evangelists are Matthew, Mark, Luke, and John, the authors attributed with the creation of the four Gospel accounts in the New Testament that bear the following titles:*Gospel according to Matthew*Gospel according to Mark...
may have been the work of Donatello
Donatello
Donato di Niccolò di Betto Bardi , also known as Donatello, was an early Renaissance Italian artist and sculptor from Florence...
.

