
Oregon Commercial Historic District
Encyclopedia
The Oregon Commercial Historic District is a historic district
in Oregon
, Illinois
, that has been listed on the National Register of Historic Places
since 2006. The district is roughly bordered by Jefferson, Franklin, 5th and 3rd Streets in Oregon. It is one of six Oregon sites listed on the National Register and one of three to be so listed since the turn of the 21st century. The other two are the Oregon Public Library
, listed in 2003, and the Chana School
, listed in 2005.
, Art Deco
and the Arts and Crafts Movement, and other styles and movements, have all had their influences on the collection of mostly low level commercial architecture in the district.
Oregon Public Library
and the Romanesque Revival Ogle County Courthouse
. The buildings are a mix of commercial, government and private residence usage, mostly some apartments on the upper floors of some buildings. Aside from buildings other sites are included, such as, cannon
s, a drinking fountain, sculpture
s and a well house.
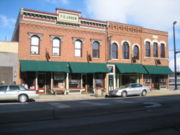 This two-story Italianate
This two-story Italianate
structure is attached to two other historically significant buildings at the corner of Washington and Third Streets in Oregon. It is the most ornately detailed of the three.
Jacobs Block was known also as the National Clothing House. The structure was built sometime around 1870 and the aluminum awning
was added in the 1960s.
 This three story yellow brick building is in the 100 Block of South Fourth Street. Its exterior is decorated with ivory brick detailing and it sports a three globe milk glass
This three story yellow brick building is in the 100 Block of South Fourth Street. Its exterior is decorated with ivory brick detailing and it sports a three globe milk glass
sign over the door on its second story.
and constructed in 1891.
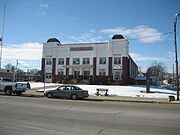 The Oregon City Hall was constructed in 1920, though its front facade, specifically the windows, have seen some renovations and replacement. The building is still home to the city government in Oregon, Illinois
The Oregon City Hall was constructed in 1920, though its front facade, specifically the windows, have seen some renovations and replacement. The building is still home to the city government in Oregon, Illinois
.
exterior is heavily influenced by Art Deco
style.
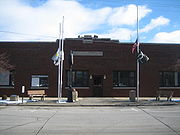 The design of the Oregon Public Library is a product of the Arts and Crafts Movement. Its second story includes an art gallery which displays works from its permanent collection which includes donated works created by Lorado Taft
The design of the Oregon Public Library is a product of the Arts and Crafts Movement. Its second story includes an art gallery which displays works from its permanent collection which includes donated works created by Lorado Taft
and Nathaniel Currier
.
with "OREGON" written on it in large neon
letters.
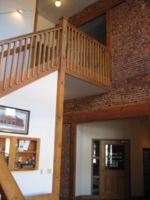
structure was built around the beginning of the American Civil War
and began its history as a private residence. Later it was converted into the Rock River Hotel and then later the Blackhawk Hotel. Oregon once had three historic hotel buildings, the Rock River Hotel is the last of those standing.
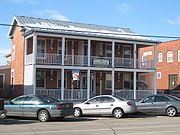 Historically Ogle County's largest employer the Schiller Piano Company building is a 120000 square feet (11,148.4 m²) industrial building on the northern end of the district. Its iron water tower
Historically Ogle County's largest employer the Schiller Piano Company building is a 120000 square feet (11,148.4 m²) industrial building on the northern end of the district. Its iron water tower
base still stands in the northwest section of the lot. Both separately contribute to the integrity of the historic district.
T. Goings Building stands out because of wooden pediment
over the brick parapet
which is emblazoned with the name "T. Goings". The building was constructed of red brick in 1895.
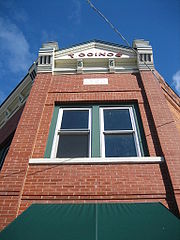 The Soldiers' Monument is located on the courthouse square. It features three sculptures by Lorado Taft and an exedra designed by the architects Allen and Iriving Pond. It was originally dedicated to Ogle County veterans of the Civil and Spanish-American War
The Soldiers' Monument is located on the courthouse square. It features three sculptures by Lorado Taft and an exedra designed by the architects Allen and Iriving Pond. It was originally dedicated to Ogle County veterans of the Civil and Spanish-American War
s, later World War I
veterans were added.
which causes it to stand out from the surrounding buildings which are designed in a more sedate Classical Revival and Italianate
styles.
Historic district
A historic district or heritage district is a section of a city which contains older buildings considered valuable for historical or architectural reasons. In some countries, historic districts receive legal protection from development....
in Oregon
Oregon, Illinois
Oregon is a city located in Ogle County, Illinois. As of the 2010 census, the city had a total population of 3,721, down from 4,060 at the 2000 census. It is the county seat of Ogle County.- History :...
, Illinois
Illinois
Illinois is the fifth-most populous state of the United States of America, and is often noted for being a microcosm of the entire country. With Chicago in the northeast, small industrial cities and great agricultural productivity in central and northern Illinois, and natural resources like coal,...
, that has been listed on the National Register of Historic Places
National Register of Historic Places
The National Register of Historic Places is the United States government's official list of districts, sites, buildings, structures, and objects deemed worthy of preservation...
since 2006. The district is roughly bordered by Jefferson, Franklin, 5th and 3rd Streets in Oregon. It is one of six Oregon sites listed on the National Register and one of three to be so listed since the turn of the 21st century. The other two are the Oregon Public Library
Oregon Public Library
The Oregon Public Library is located in Oregon, Illinois, United States, the county seat of Ogle County. The building is a public library that was constructed in 1909. Prior to 1909, Oregon's library was housed in different buildings, none of which were designed to house a library. The library was...
, listed in 2003, and the Chana School
Chana School
Chana School is a Registered Historic Place in the Ogle County, Illinois, in the county seat of Oregon, Illinois. One of six Oregon sites listed on the Register, the school is an oddly shaped, two-room schoolhouse which has been moved from its original location...
, listed in 2005.
Establishment history
The Oregon Commercial Historic District was listed on the National Register of Historic Places on August 16, 2006. The National Register of Historic Places Registration form was dated July 12, 2006 and was completed by the Illinois Historic Preservation Agency.Boundaries
The boundaries for the district are roughly encompassed by Jefferson Street on the south, Franklin Street on the north, and 3rd and 5th Street on the east and west. The grounds cover 30 acres (121,405.8 m²) and include 62 buildings and objects. Of those, 51 are contributing properties, 44 buildings, two structures and five objects. Another eleven buildings are considered non-contributing to the overall general historical character of the historic district.Architecture
The 44 buildings, five objects and two structures that make up the contributing properties of the historic district represent a wide range of architectural styles and uses. Italianate, Romanesque Revival, Queen Anne, Art NouveauArt Nouveau
Art Nouveau is an international philosophy and style of art, architecture and applied art—especially the decorative arts—that were most popular during 1890–1910. The name "Art Nouveau" is French for "new art"...
, Art Deco
Art Deco
Art deco , or deco, is an eclectic artistic and design style that began in Paris in the 1920s and flourished internationally throughout the 1930s, into the World War II era. The style influenced all areas of design, including architecture and interior design, industrial design, fashion and...
and the Arts and Crafts Movement, and other styles and movements, have all had their influences on the collection of mostly low level commercial architecture in the district.
Structures
Of the numerous buildings two of them are listed individually on the National Register of Historic Places. They are the Arts and CraftsArts and Crafts movement
Arts and Crafts was an international design philosophy that originated in England and flourished between 1860 and 1910 , continuing its influence until the 1930s...
Oregon Public Library
Oregon Public Library
The Oregon Public Library is located in Oregon, Illinois, United States, the county seat of Ogle County. The building is a public library that was constructed in 1909. Prior to 1909, Oregon's library was housed in different buildings, none of which were designed to house a library. The library was...
and the Romanesque Revival Ogle County Courthouse
Ogle County Courthouse
The Ogle County Courthouse is a National Register of Historic Places listing in the Ogle County, Illinois, county seat of Oregon. The building stands on a public square in the city's downtown commercial district. The current structure was completed in 1891 and was preceded by two other buildings,...
. The buildings are a mix of commercial, government and private residence usage, mostly some apartments on the upper floors of some buildings. Aside from buildings other sites are included, such as, cannon
Cannon
A cannon is any piece of artillery that uses gunpowder or other usually explosive-based propellents to launch a projectile. Cannon vary in caliber, range, mobility, rate of fire, angle of fire, and firepower; different forms of cannon combine and balance these attributes in varying degrees,...
s, a drinking fountain, sculpture
Sculpture
Sculpture is three-dimensional artwork created by shaping or combining hard materials—typically stone such as marble—or metal, glass, or wood. Softer materials can also be used, such as clay, textiles, plastics, polymers and softer metals...
s and a well house.
F.G. Jones Block

Italianate architecture
The Italianate style of architecture was a distinct 19th-century phase in the history of Classical architecture. In the Italianate style, the models and architectural vocabulary of 16th-century Italian Renaissance architecture, which had served as inspiration for both Palladianism and...
structure is attached to two other historically significant buildings at the corner of Washington and Third Streets in Oregon. It is the most ornately detailed of the three.
Jacobs Block
The three-story ItalianateItalianate architecture
The Italianate style of architecture was a distinct 19th-century phase in the history of Classical architecture. In the Italianate style, the models and architectural vocabulary of 16th-century Italian Renaissance architecture, which had served as inspiration for both Palladianism and...
Jacobs Block was known also as the National Clothing House. The structure was built sometime around 1870 and the aluminum awning
Awning
An awning or overhang is a secondary covering attached to the exterior wall of a building. It is typically composed of canvas woven of acrylic, cotton or polyester yarn, or vinyl laminated to polyester fabric that is stretched tightly over a light structure of aluminium, iron or steel, possibly...
was added in the 1960s.
Masonic Temple Lodge No. 420

Milk glass
Milk glass is an opaque or translucent, milky white or colored glass, blown or pressed into a wide variety of shapes.First made in Venice in the 16th century, colors include blue, pink, yellow, brown, black, and the white that led to its popular name....
sign over the door on its second story.
Old Ogle County Courthouse
The Romanesque Revival Ogle County Courthouse stands in the middle of a large public square. Though no longer the county's primary judiciary center some county office still occupy the first two floors. The building was designed by Chicago architect George O. GarnseyGeorge O. Garnsey
George O. Garnsey was an American architect from the city of Chicago. He was born in Rock Island, Illinois and was educated at a private school in New York; in 1852 his parents brought him to Chicago. Garnsey was known for his large picturesque Queen Anne style homes.-Career:After coming to...
and constructed in 1891.
Oregon City Hall

Oregon, Illinois
Oregon is a city located in Ogle County, Illinois. As of the 2010 census, the city had a total population of 3,721, down from 4,060 at the 2000 census. It is the county seat of Ogle County.- History :...
.
Oregon Coliseum
The Oregon Coliseum stands on the corner of Fourth Street and Franklin Street on the north end of the historic district. The largely stuccoStucco
Stucco or render is a material made of an aggregate, a binder, and water. Stucco is applied wet and hardens to a very dense solid. It is used as decorative coating for walls and ceilings and as a sculptural and artistic material in architecture...
exterior is heavily influenced by Art Deco
Art Deco
Art deco , or deco, is an eclectic artistic and design style that began in Paris in the 1920s and flourished internationally throughout the 1930s, into the World War II era. The style influenced all areas of design, including architecture and interior design, industrial design, fashion and...
style.
Oregon Public Library

Lorado Taft
Lorado Zadoc Taft was an American sculptor, writer and educator. Taft was born in Elmwood, Illinois in 1860 and died in his home studio in Chicago in 1936.-Early years and education:...
and Nathaniel Currier
Nathaniel Currier
Nathaniel Currier was an American lithographer, who headed the company Currier & Ives with James Ives.-Early years:...
.
Oregon Theater
This 1910 theater building started as the Star Theater and was later the Oregon Theater. The facade was re-clad around 1940. Though now converted for commercial use the building still features its marqueeMarquee (sign)
A marquee is most commonly a structure placed over the entrance to a hotel or theatre. It has signage stating either the name of the establishment or, in the case of theatres, the play or movie and the artist appearing at that venue...
with "OREGON" written on it in large neon
Neon lamp
A neon lamp is a miniature gas discharge lamp that typically contains neon gas at a low pressure in a glass capsule. Only a thin region adjacent to the electrodes glows in these lamps, which distinguishes them from the much longer and brighter neon tubes used for signage...
letters.
Other notable structures

- 125 S. Fourth St.125 S. Fourth St.125 S. Fourth St. is the address of an unnamed historic building in the Ogle County, Illinois city of Oregon. The building is part of the Oregon Commercial Historic District and as such is part of the National Register of Historic Places. The district and its contributing properties were added to...
- 300 Washington St.
- 302 Washington St.302 Washington St.The building at 302 Washington St. in Oregon, Illinois is part of trio of historic Italianate commercial buildings within the boundaries of the Oregon Commercial Historic District from 300-306 Washington. The structure acts mostly as a hallway area between the buildings at 300 Washington St. and...
- Iron MikeIron Mike (fountain)Iron Mike is an 1896 cast-iron fountain in the 400 Block of Washington Street in the Ogle County, Illinois city of Oregon. The multi-tier fountain is set into a matte green concrete base. Iron Mike is four feet tall and three feet wide, at its widest point...
- F.G. Jones Block
- Oregon State Savings Bank BuildingOregon State Savings Bank BuildingThe Oregon State Savings Bank Building is an historic building in the Ogle County, Illinois city of Oregon. Its location is within the boundaries of the Oregon Commercial Historic District. The historic district was designated and added to the National Register of Historic Places in August 2006....
- U.S. Post Office
Rock River Hotel
This traditional I-houseI-house
The I-house is a vernacular house type, popular in the United States from the colonial period onward. The I-house was so named in the 1930s by Fred Kniffen, a specialist in folk architecture who identified and analyzed the type in his 1936 study of Louisiana house types...
structure was built around the beginning of the American Civil War
American Civil War
The American Civil War was a civil war fought in the United States of America. In response to the election of Abraham Lincoln as President of the United States, 11 southern slave states declared their secession from the United States and formed the Confederate States of America ; the other 25...
and began its history as a private residence. Later it was converted into the Rock River Hotel and then later the Blackhawk Hotel. Oregon once had three historic hotel buildings, the Rock River Hotel is the last of those standing.
Schiller Piano Company

Water tower
A water tower or elevated water tower is a large elevated drinking water storage container constructed to hold a water supply at a height sufficient to pressurize a water distribution system....
base still stands in the northwest section of the lot. Both separately contribute to the integrity of the historic district.
T. Goings Building
The two-story ItalianateItalianate architecture
The Italianate style of architecture was a distinct 19th-century phase in the history of Classical architecture. In the Italianate style, the models and architectural vocabulary of 16th-century Italian Renaissance architecture, which had served as inspiration for both Palladianism and...
T. Goings Building stands out because of wooden pediment
Pediment
A pediment is a classical architectural element consisting of the triangular section found above the horizontal structure , typically supported by columns. The gable end of the pediment is surrounded by the cornice moulding...
over the brick parapet
Parapet
A parapet is a wall-like barrier at the edge of a roof, terrace, balcony or other structure. Where extending above a roof, it may simply be the portion of an exterior wall that continues above the line of the roof surface, or may be a continuation of a vertical feature beneath the roof such as a...
which is emblazoned with the name "T. Goings". The building was constructed of red brick in 1895.
The Soldiers' Monument

Spanish-American War
The Spanish–American War was a conflict in 1898 between Spain and the United States, effectively the result of American intervention in the ongoing Cuban War of Independence...
s, later World War I
World War I
World War I , which was predominantly called the World War or the Great War from its occurrence until 1939, and the First World War or World War I thereafter, was a major war centred in Europe that began on 28 July 1914 and lasted until 11 November 1918...
veterans were added.
Union Block Opera House
The three-story structure known as the Union Block, or Hall, Opera House is a Romanesque Revival influenced building constructed around 1880.Unity Building
The Unity Building is an ornate Queen Anne commercial building. It has a large second story orielOriel window
Oriel windows are a form of bay window commonly found in Gothic architecture, which project from the main wall of the building but do not reach to the ground. Corbels or brackets are often used to support this kind of window. They are seen in combination with the Tudor arch. This type of window was...
which causes it to stand out from the surrounding buildings which are designed in a more sedate Classical Revival and Italianate
Italianate architecture
The Italianate style of architecture was a distinct 19th-century phase in the history of Classical architecture. In the Italianate style, the models and architectural vocabulary of 16th-century Italian Renaissance architecture, which had served as inspiration for both Palladianism and...
styles.

