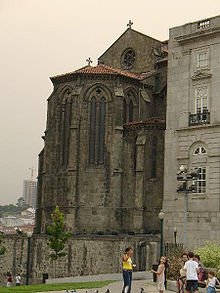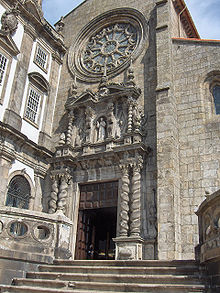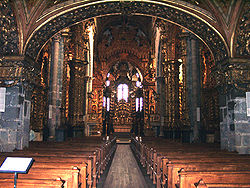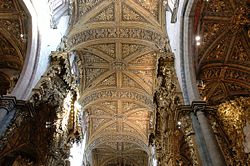
Igreja de São Francisco (Porto)
Encyclopedia

Gothic architecture
Gothic architecture is a style of architecture that flourished during the high and late medieval period. It evolved from Romanesque architecture and was succeeded by Renaissance architecture....
monument in Oporto, Portugal
Portugal
Portugal , officially the Portuguese Republic is a country situated in southwestern Europe on the Iberian Peninsula. Portugal is the westernmost country of Europe, and is bordered by the Atlantic Ocean to the West and South and by Spain to the North and East. The Atlantic archipelagos of the...
, being also noted for its outstanding Baroque
Baroque
The Baroque is a period and the style that used exaggerated motion and clear, easily interpreted detail to produce drama, tension, exuberance, and grandeur in sculpture, painting, literature, dance, and music...
inner decoration. It is located in the historic centre of the city, declared World Heritage Site
World Heritage Site
A UNESCO World Heritage Site is a place that is listed by the UNESCO as of special cultural or physical significance...
by UNESCO
UNESCO
The United Nations Educational, Scientific and Cultural Organization is a specialized agency of the United Nations...
.
History
The Franciscan Order was established in Oporto around 1223. Initially, the order was antagonised by the secular and clergy of other religious institutions, particularly by the bishop of Oporto. It took a papal bull, the Bulla Doelentis accepimus by Pope Innocent VPope Innocent V
Pope Blessed Innocent V , born Pierre de Tarentaise, was Pope from January 21 to June 22, 1276.He was born around 1225 near Moûtiers in the Tarentaise region of the County of Savoy, then part of the Kingdom of Arles in the Holy Roman Empire, but now in southeastern France...
, to restore to the Franciscans the plot of land previously donated to them. They began building the convent and a first, small church dedicated to Saint Francis of Assisi around 1244.
In 1383, under the patronage of King Ferdinand I, the Franciscans began to build a more spacious church. This new structure was finished around 1425 and followed a relatively plain Gothic
Gothic architecture
Gothic architecture is a style of architecture that flourished during the high and late medieval period. It evolved from Romanesque architecture and was succeeded by Renaissance architecture....
design, typical for the mendicant orders
Mendicant Orders
The mendicant orders are religious orders which depend directly on the charity of the people for their livelihood. In principle, they do not own property, either individually or collectively , believing that this was the most pure way of life to copy followed by Jesus Christ, in order that all...
in Portugal. The general structure of the church has not been extensively altered, making São Francisco the best example of Gothic architecture
Gothic architecture
Gothic architecture is a style of architecture that flourished during the high and late medieval period. It evolved from Romanesque architecture and was succeeded by Renaissance architecture....
in Oporto.

Manueline
The Manueline, or Portuguese late Gothic, is the sumptuous, composite Portuguese style of architectural ornamentation of the first decades of the 16th century, incorporating maritime elements and representations of the discoveries brought from the voyages of Vasco da Gama and Pedro Álvares Cabral...
style, the Portuguese late Gothic. The main artistic campaign of the church was carried out in the first half of the 18th century, when most of the surfaces of the interior of the church, including walls, pillars, side chapels and roof, were covered with Portuguese gilt wood work (talha dourada) in Baroque
Baroque
The Baroque is a period and the style that used exaggerated motion and clear, easily interpreted detail to produce drama, tension, exuberance, and grandeur in sculpture, painting, literature, dance, and music...
style. Particularly notable are the many Baroque altarpieces of the apse chapels and the nave, which are among the best in Portugal.
A fire, caused by the siege of Porto
Liberal Wars
The Liberal Wars, also known as the Portuguese Civil War, the War of the Two Brothers, or Miguelite War, was a war between progressive constitutionalists and authoritarian absolutists in Portugal over royal succession that lasted from 1828 to 1834...
in 1832, destroyed the old cloisters. In its place, the Commercial Association of the city built the Stock Exchange Palace (Palácio da Bolsa
Palácio da Bolsa
The Palácio da Bolsa is a historical building in Porto, Portugal. The palace was built in the 19th century by the city's Commercial Association in Neoclassical style. It is located in the Infante D...
), a magnificent example of 19th century Neoclassical architecture
Neoclassical architecture
Neoclassical architecture was an architectural style produced by the neoclassical movement that began in the mid-18th century, manifested both in its details as a reaction against the Rococo style of naturalistic ornament, and in its architectural formulas as an outgrowth of some classicizing...
.
Exterior and floorplan
The main façade of the Franciscan church has a large, elaborate rose windowRose window
A Rose window is often used as a generic term applied to a circular window, but is especially used for those found in churches of the Gothic architectural style and being divided into segments by stone mullions and tracery...
in Gothic style. This is the only original decoration of the main façade. The West portal is now a typical Baroque
Baroque
The Baroque is a period and the style that used exaggerated motion and clear, easily interpreted detail to produce drama, tension, exuberance, and grandeur in sculpture, painting, literature, dance, and music...
work, organised in two tiers, with solomonic columns and a statue of St Francis.
The South portal, facing the river, is still Gothic. The portal is stepped forward from the facade and has a triangular gable
Gable
A gable is the generally triangular portion of a wall between the edges of a sloping roof. The shape of the gable and how it is detailed depends on the structural system being used and aesthetic concerns. Thus the type of roof enclosing the volume dictates the shape of the gable...
decorated with a pentagram. The opening is composed of a series of Gothic archivolt
Archivolt
An archivolt is an ornamental molding or band following the curve on the underside of an arch. It is composed of bands of ornamental moldings surrounding an arched opening, corresponding to the architrave in the case of a rectangular opening...
s; the inner moulding is decorated with an arcade relief of Mudéjar
Mudéjar
Mudéjar is the name given to individual Moors or Muslims of Al-Andalus who remained in Iberia after the Christian Reconquista but were not converted to Christianity...
(Islamic influenced) design.

Nave
In Romanesque and Gothic Christian abbey, cathedral basilica and church architecture, the nave is the central approach to the high altar, the main body of the church. "Nave" was probably suggested by the keel shape of its vaulting...
with three aisle
Aisle
An aisle is, in general, a space for walking with rows of seats on both sides or with rows of seats on one side and a wall on the other...
s, with the central aisle being the highest. The East end of the church has a transept
Transept
For the periodical go to The Transept.A transept is a transverse section, of any building, which lies across the main body of the building. In Christian churches, a transept is an area set crosswise to the nave in a cruciform building in Romanesque and Gothic Christian church architecture...
and an apse
Apse
In architecture, the apse is a semicircular recess covered with a hemispherical vault or semi-dome...
with three chapels. The crossing
Crossing (architecture)
A crossing, in ecclesiastical architecture, is the junction of the four arms of a cruciform church.In a typically oriented church , the crossing gives access to the nave on the west, the transept arms on the north and south, and the choir on the east.The crossing is sometimes surmounted by a tower...
area is illuminated by the large windows of the transept
Transept
For the periodical go to The Transept.A transept is a transverse section, of any building, which lies across the main body of the building. In Christian churches, a transept is an area set crosswise to the nave in a cruciform building in Romanesque and Gothic Christian church architecture...
arms and main chapel, as well as by a small rose window
Rose window
A Rose window is often used as a generic term applied to a circular window, but is especially used for those found in churches of the Gothic architectural style and being divided into segments by stone mullions and tracery...
over the main chapel with tracery
Tracery
In architecture, Tracery is the stonework elements that support the glass in a Gothic window. The term probably derives from the 'tracing floors' on which the complex patterns of late Gothic windows were laid out.-Plate tracery:...
in the shape of a pentagram
Pentagram
A pentagram is the shape of a five-pointed star drawn with five straight strokes...
.
Interior
A polychrome granite statue (13th century) of Saint Francis of AssisiFrancis of Assisi
Saint Francis of Assisi was an Italian Catholic friar and preacher. He founded the men's Franciscan Order, the women’s Order of St. Clare, and the lay Third Order of Saint Francis. St...
, standing inside the church next to the entrance within a Baroque altarpiece, is a remnant of the first St Francis church, replaced after 1383 by the present structure.
During the 15th and 16th centuries several noble families chose St Francis as their pantheon. Near the entrance is located the old pantheon for the family of Luís Álvares de Sousa, with an interesting Gothic portal decorated with a coat-of-arms and a dedicatory inscription. The chapel is nowadays occupied by a Baroque altarpiece.
Another interesting chapel is the one dedicated to Saint John the Baptist (São João Baptista), built around 1534 in the right transept arm for the family of João Carneiro. This chapel, by architect Diogo de Castilho, has a beautiful portal and is covered with an intrincate rib vault
Rib vault
The intersection of two or three barrel vaults produces a rib vault or ribbed vault when they are edged with an armature of piped masonry often carved in decorative patterns; compare groin vault, an older form of vault construction...
ing in Manueline
Manueline
The Manueline, or Portuguese late Gothic, is the sumptuous, composite Portuguese style of architectural ornamentation of the first decades of the 16th century, incorporating maritime elements and representations of the discoveries brought from the voyages of Vasco da Gama and Pedro Álvares Cabral...
style. The Baroque altarpiece of the chapel still has the 16th-century painting, representing the Baptism of Christ, incorporated into a Baroque altarpiece
Altarpiece
An altarpiece is a picture or relief representing a religious subject and suspended in a frame behind the altar of a church. The altarpiece is often made up of two or more separate panels created using a technique known as panel painting. It is then called a diptych, triptych or polyptych for two,...
. From the same period, the church also has a fine Renaissance
Renaissance
The Renaissance was a cultural movement that spanned roughly the 14th to the 17th century, beginning in Italy in the Late Middle Ages and later spreading to the rest of Europe. The term is also used more loosely to refer to the historical era, but since the changes of the Renaissance were not...
tomb, imbedded onto a wall.

Among the altarpieces, particularly important is the one that depicts the "Tree of Jesse
Jesse
Jesse, Eshai or Yishai, is the father of the David, who became the king of the Israelites. His son David is sometimes called simply "Son of Jesse" ....
" on the North lateral aisle. This polychromed woodwork was carved by Filipe da Silva and António Gomes, as stated in a contract of 1718. It represents a family tree of Jesus
Genealogy of Jesus
The genealogy of Jesus is described in two passages of the Gospels: Luke 3:23–38 and Matthew 1:1–17.* Matthew's genealogy commences with Abraham and then from King David's son Solomon follows the legal line of the kings through Jeconiah, the king whose descendants were cursed, to Joseph, legal...
with twelve kings of Judah
Kingdom of Judah
The Kingdom of Judah was a Jewish state established in the Southern Levant during the Iron Age. It is often referred to as the "Southern Kingdom" to distinguish it from the northern Kingdom of Israel....
connected through branches of the tree to the recumbent body of Jesse
Jesse
Jesse, Eshai or Yishai, is the father of the David, who became the king of the Israelites. His son David is sometimes called simply "Son of Jesse" ....
. On the top of the tree is Joseph, under an image of the Virgin and the Child. The niches flanking this tree contain statues of St. Anne and St. Joachim (father and mother of Maria) and four Franciscan doctors who wrote about the Immaculate Conception
Immaculate Conception
The Immaculate Conception of Mary is a dogma of the Roman Catholic Church, according to which the Virgin Mary was conceived without any stain of original sin. It is one of the four dogmata in Roman Catholic Mariology...
.
Another notable example of gilt wood decoration in Porto is the interior of the Santa Clara Church.
The facade of the church is flanked by interesting monuments like the 18th century, Neoclassical
Neoclassical architecture
Neoclassical architecture was an architectural style produced by the neoclassical movement that began in the mid-18th century, manifested both in its details as a reaction against the Rococo style of naturalistic ornament, and in its architectural formulas as an outgrowth of some classicizing...
Church of the Ordem Terceira de São Francisco and the Dispatch House of the Order (Casa de Despachos), which houses a museum and has an interesting Baroque interior.

