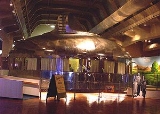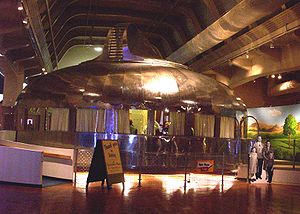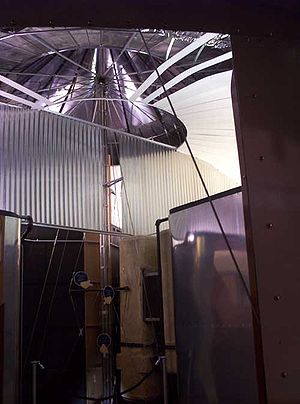
Dymaxion house
Encyclopedia

Buckminster Fuller
Richard Buckminster “Bucky” Fuller was an American systems theorist, author, designer, inventor, futurist and second president of Mensa International, the high IQ society....
to address several perceived shortcomings with existing homebuilding techniques. Fuller designed several versions of the house at different times, but they were all factory manufactured kits, assembled on site, intended to be suitable for any site or environment and to use resources efficiently. One important design consideration was ease of shipment and assembly.
The word Dymaxion
Dymaxion
The word Dymaxion is a brand name that Buckminster Fuller used for several of his inventions. It is a portmanteau of the words dynamic, maximum, and ion....
is a brand name that Fuller used for several of his inventions.
History
The Dymaxion was completed in 1929 after two years of development, and later redesigned in 1945. Buckminster Fuller wanted to mass produce a bathroom and a house. His first "Dymaxion" design was based on the design of a grain bin. During World War IIWorld War II
World War II, or the Second World War , was a global conflict lasting from 1939 to 1945, involving most of the world's nations—including all of the great powers—eventually forming two opposing military alliances: the Allies and the Axis...
, the U.S. Army commissioned Fuller to send these housing units to the Persian Gulf. In 1945, science-fiction writer Robert A. Heinlein
Robert A. Heinlein
Robert Anson Heinlein was an American science fiction writer. Often called the "dean of science fiction writers", he was one of the most influential and controversial authors of the genre. He set a standard for science and engineering plausibility and helped to raise the genre's standards of...
placed an order for one to be delivered to Los Angeles, but the order was never filled.
The Siberia
Siberia
Siberia is an extensive region constituting almost all of Northern Asia. Comprising the central and eastern portion of the Russian Federation, it was part of the Soviet Union from its beginning, as its predecessor states, the Tsardom of Russia and the Russian Empire, conquered it during the 16th...
n grain-silo house was the first system in which Fuller noted the "dome effect." Many installations have reported that a dome induces a local vertical heat-driven vortex that sucks cooler air downward into a dome if the dome is vented properly (a single overhead vent, and peripheral vents). Fuller adapted the later units of the grain-silo house to use this effect.
The final design of the Dymaxion house used a central vertical stainless-steel strut on a single foundation. Structures similar to the spokes of a bicycle
Bicycle
A bicycle, also known as a bike, pushbike or cycle, is a human-powered, pedal-driven, single-track vehicle, having two wheels attached to a frame, one behind the other. A person who rides a bicycle is called a cyclist, or bicyclist....
-wheel hung down from this supporting the roof, while beams radiated out supported the floor. Wedge-shaped fans of sheet metal aluminum formed the roof, ceiling and floor. Each structure was assembled at ground level and then winched up the strut. The Dymaxion house represented the first conscious effort to build an autonomous building
Autonomous building
An autonomous building is a building designed to be operated independently from infrastructural support services such as the electric power grid, gas grid, municipal water systems, sewage treatment systems, storm drains, communication services, and in some cases, public roads.Advocates of...
in the 20th century.
It was a prototype proposed to use a packaging toilet, water storage and a convection-driven ventilator built into the roof. It was designed for the stormy areas of the world: temperate oceanic islands, and the Great Plains
Great Plains
The Great Plains are a broad expanse of flat land, much of it covered in prairie, steppe and grassland, which lies west of the Mississippi River and east of the Rocky Mountains in the United States and Canada. This area covers parts of the U.S...
of North America
North America
North America is a continent wholly within the Northern Hemisphere and almost wholly within the Western Hemisphere. It is also considered a northern subcontinent of the Americas...
, South America
South America
South America is a continent situated in the Western Hemisphere, mostly in the Southern Hemisphere, with a relatively small portion in the Northern Hemisphere. The continent is also considered a subcontinent of the Americas. It is bordered on the west by the Pacific Ocean and on the north and east...
and Eurasia
Eurasia
Eurasia is a continent or supercontinent comprising the traditional continents of Europe and Asia ; covering about 52,990,000 km2 or about 10.6% of the Earth's surface located primarily in the eastern and northern hemispheres...
. In most modern houses, laundry, showers and commodes are the major water uses, with drinking, cooking and dish-washing consuming less than 20 liters
Litre
pic|200px|right|thumb|One litre is equivalent to this cubeEach side is 10 cm1 litre water = 1 kilogram water The litre is a metric system unit of volume equal to 1 cubic decimetre , to 1,000 cubic centimetres , and to 1/1,000 cubic metre...
per day. The Dymaxion house was intended to reduce water use by a greywater
Greywater
Greywater is wastewater generated from domestic activities such as laundry, dishwashing, and bathing, which can be recycled on-site for uses such as landscape irrigation and constructed wetlands...
system, a packaging commode, and a "fogger" to replace showers. The fogger was based on efficient compressed-air and water degreasers, but with much smaller water particles to make it comfortable.
The real Dymaxion house

Extension (metaphysics)
In metaphysics, extension is, roughly speaking, the property of "taking up space". René Descartes defines extension as the property of existing in more than one dimension. For Descartes, the primary characteristic of matter is extension, just as the primary characteristic of mind is consciousness...
to an existing ranch house, rather than standing alone as intended by Fuller. In 1990, the Graham family donated this house, and all the component prototyping parts, to The Henry Ford Museum. A painstaking process was used to conserve as many original component parts and systems as possible and restore the rest using original documentation from the Fuller prototyping process. It was installed indoors in the Henry Ford Museum in 2001 with a full exhibit.
Since there was no evidence of the crucial internal rain-gutter system, some elements of the rain collecting system were omitted from the restored exhibit. The roof was designed to wick water inside and drip into the rain-gutter and then to the cistern, rather than have a difficult-to-fit, perfectly waterproof roof.
There was to be a waterless packaging toilet that deftly shrink-wrapped the waste for pickup for later composting. During the prototyping process, the idea for the packaging toilet was replaced immediately by a conventional septic system because the packaging plastic was not available. Other features worked as advertised, notably the heating, and the passive air conditioning system, based on the "dome effect."
The inhabitants of the much-modified version of the house said that the bathroom
Bathroom
A bathroom is a room for bathing in containing a bathtub and/or a shower and optionally a toilet, a sink/hand basin/wash basin and possibly also a bidet....
was a particular delight. The bathroom consisted of two connected stamped copper
Copper
Copper is a chemical element with the symbol Cu and atomic number 29. It is a ductile metal with very high thermal and electrical conductivity. Pure copper is soft and malleable; an exposed surface has a reddish-orange tarnish...
bubbles, built as four nesting pieces. The bottom piece is fully plated in tin/antimony alloy and the top half is painted. Each bubble had a drain. No area had a radius of less than four inches (10 cm), to aid cleaning. The commode
Commode
A commode, commode with legs, or commode on legs is any of several pieces of furniture. The word commode comes from the French word for "convenient" or "suitable", which in turn comes from the Latin adjective commodus, with similar meanings.Originally, in French furniture, a commode introduced...
, shower, bathtub and sink were molded into the structural shell in one piece. One bubble contained a step-up ergonomic bathtub and shower, high enough to wash children without stooping, but just two steps (16 inches / 40 cm) up. The oval tub had the controls mounted on the inside left of the entrance to the oval tub. The other bubble was the bathroom proper with commode and sink. The ventilation for the bathroom was a large silent fan under the main sink, which kept odors away from people's noses. All lighting was totally enclosed. To prevent fogging, the mirror
Mirror
A mirror is an object that reflects light or sound in a way that preserves much of its original quality prior to its contact with the mirror. Some mirrors also filter out some wavelengths, while preserving other wavelengths in the reflection...
faced into the medicine chest, which was ventilated by the fan. A plastic version of the bathroom was available intermittently until the 1980s.
The large wrap-around windows and lightweight structures were popular with the children, who crawled on the windowsill, and twanged the bicycle-wheel-style main struts.
Criticism
Criticisms of the Dymaxion Houses include its supposed inflexible design which completely disregarded local site and architectural idiom, and its use of energy-intensive materials such as aluminumAluminium
Aluminium or aluminum is a silvery white member of the boron group of chemical elements. It has the symbol Al, and its atomic number is 13. It is not soluble in water under normal circumstances....
, rather than low-energy materials, such as adobe
Adobe
Adobe is a natural building material made from sand, clay, water, and some kind of fibrous or organic material , which the builders shape into bricks using frames and dry in the sun. Adobe buildings are similar to cob and mudbrick buildings. Adobe structures are extremely durable, and account for...
or tile. Fuller chose aluminium for its light weight, great strength, and long-term durability, arguably factors that compensate for the initial production cost. Aluminum was also a logical choice if the homes were to be built in aircraft factories, which, since World War II had ended, had substantial excess capacity.
The Wichita House was a project Fuller accepted during World War II as an attempt to produce cost-effective dwellings for everyone. The project continued to develop the technological concept of the Dymaxion House, now incorporating a round floor plan instead of a hexagonal one. The reactions to the prototype were extraordinarily positive; nevertheless it was not produced industrially. Fuller, a consummate perfectionist, felt he could improve the design and was dissatisfied with the prototype. He refused to begin production rather than allowing the "unfinished" design to be used.
See also
- Autonomous buildingAutonomous buildingAn autonomous building is a building designed to be operated independently from infrastructural support services such as the electric power grid, gas grid, municipal water systems, sewage treatment systems, storm drains, communication services, and in some cases, public roads.Advocates of...
- Lustron houseLustron houseLustron houses are prefabricated enameled steel houses developed in the post-World War II era United States in response to the shortage of houses for returning GIs...
- FuturoFuturothumb|right|A Futuro house in [[Warrington, New Zealand]]Futuro or Futuro House, is a round, prefabricated house designed by Matti Suuronen, of which about 100 were built during the late 1960s and early 1970s. The distinctive flying saucer like shape and airplane hatch entrance has made the houses...
house - Dymaxion carDymaxion carthumb|The Dymaxion car designed by inventor–architect [[Buckminster Fuller]].The Dymaxion car was a concept car designed by U.S. inventor and architect Buckminster Fuller in 1933. The word Dymaxion is a brand name that Fuller gave to several of his inventions, to emphasize that he considered them...
- Dymaxion mapDymaxion mapThe Dymaxion map or Fuller map is a projection of a world map onto the surface of a polyhedron, which can be unfolded and flattened to two dimensions. The projection depicts the earth's continents as "one island," or nearly contiguous land masses. The arrangement heavily interrupts the map in order...
- Geodesic domeGeodesic domeA geodesic dome is a spherical or partial-spherical shell structure or lattice shell based on a network of great circles on the surface of a sphere. The geodesics intersect to form triangular elements that have local triangular rigidity and also distribute the stress across the structure. When...
- Prefabricated homePrefabricated homePrefabricated homes, often referred to as prefab homes, are dwellings manufactured off-site in advance, usually in standard sections that can be easily shipped and assembled....
- YurtYurtA yurt is a portable, bent wood-framed dwelling structure traditionally used by Turkic nomads in the steppes of Central Asia. The structure comprises a crown or compression wheel usually steam bent, supported by roof ribs which are bent down at the end where they meet the lattice wall...
(similar dwelling shape)
External links
- Henry Ford Museum has restored the prototype and installed it in the museum.
- Time-The Dymaxion American

