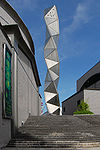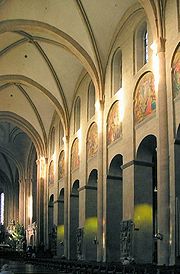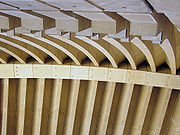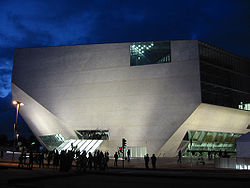
Articulation (architecture)
Encyclopedia

Joint (building)
A building joint is a junction where building elements meet without applying a static load from one element to another. When one or more of these vertical or horizontal elements that meet are required by the local building code to have a fire-resistance rating, the resulting opening that makes up...
in such a way that the joined parts are put together in styles ranging from exceptionally distinct jointing to the opposite of high articulation—fluidity and continuity of joining. In highly articulated works, each part is defined precisely and stands out clearly. The articulation of a building reveals how the parts fit into the whole by emphasizing each part separately.
Continuity and fusion
The opposite of distinct articulation is continuity and fusion which reduces the separateness of the parts. Distinct articulation emphasizes the "strategic break" while the articulation of continuity concentrates on smooth transitions. Continuity (or fusion) reduces the independence of the elements and focuses on the largest element of the whole, while reducing focus on the other independent elements.Articulation and space
ArchitectureArchitecture
Architecture is both the process and product of planning, designing and construction. Architectural works, in the material form of buildings, are often perceived as cultural and political symbols and as works of art...
is said to be the art of the articulation of spaces. And geometry
Geometry
Geometry arose as the field of knowledge dealing with spatial relationships. Geometry was one of the two fields of pre-modern mathematics, the other being the study of numbers ....
is the architect's basic tool, but it is not the architect's system of communication. That system is the defining of object in the surrounding space. Articulation is the geometry of form and space.
Examples

Romanesque architecture
Vertical wall articulation set RomanesqueRomanesque architecture
Romanesque architecture is an architectural style of Medieval Europe characterised by semi-circular arches. There is no consensus for the beginning date of the Romanesque architecture, with proposals ranging from the 6th to the 10th century. It developed in the 12th century into the Gothic style,...
churches apart from their predecessors. Dividing the church height into bay
Bay (architecture)
A bay is a unit of form in architecture. This unit is defined as the zone between the outer edges of an engaged column, pilaster, or post; or within a window frame, doorframe, or vertical 'bas relief' wall form.-Defining elements:...
s using pilaster
Pilaster
A pilaster is a slightly-projecting column built into or applied to the face of a wall. Most commonly flattened or rectangular in form, pilasters can also take a half-round form or the shape of any type of column, including tortile....
s gave the interior space a new vertical unity. It also added a new three dimensional vision by using the horizontal line of the arcade
Arcade (architecture)
An arcade is a succession of arches, each counterthrusting the next, supported by columns or piers or a covered walk enclosed by a line of such arches on one or both sides. In warmer or wet climates, exterior arcades provide shelter for pedestrians....
and clerestory
Clerestory
Clerestory is an architectural term that historically denoted an upper level of a Roman basilica or of the nave of a Romanesque or Gothic church, the walls of which rise above the rooflines of the lower aisles and are pierced with windows. In modern usage, clerestory refers to any high windows...
. The use of the compound pier
Compound pier
Compound pier or Cluster pier is the architectural term given to a clustered column or pier which consists of a centre mass or newel, to which engaged or semi-detached shafts have been attached, in order to perform certain definite structural objects, such as to carry arches of additional orders,...
allowed the wall column
Column
A column or pillar in architecture and structural engineering is a vertical structural element that transmits, through compression, the weight of the structure above to other structural elements below. For the purpose of wind or earthquake engineering, columns may be designed to resist lateral forces...
s to rise together with other shafts supporting walls such those supporting arch
Arch
An arch is a structure that spans a space and supports a load. Arches appeared as early as the 2nd millennium BC in Mesopotamian brick architecture and their systematic use started with the Ancient Romans who were the first to apply the technique to a wide range of structures.-Technical aspects:The...
es and aisle
Aisle
An aisle is, in general, a space for walking with rows of seats on both sides or with rows of seats on one side and a wall on the other...
vaults
Vault (architecture)
A Vault is an architectural term for an arched form used to provide a space with a ceiling or roof. The parts of a vault exert lateral thrust that require a counter resistance. When vaults are built underground, the ground gives all the resistance required...
into three or more levels.
Sydney Opera House

Although the "wings" of the opera house stand articulated from the whole, within the wings the ribs of the structure have been fused, or made continuous, by covering the structure with a smooth surface. The smooth covering creates in the process other, larger symbolic forms in rhythmic succession on the roof. (See photo of completed structure in the gallery below.) The result here is sensuous, related to both earth and sky, as the fused forms are more natural in form than are sharp angles with strong definition. The sharper forms, the result of the smooth surface fusion, intrude with sharp articluation into the sky.

Casa da Música
The design of Casa da MúsicaCasa da Música
Casa da Música is a major concert hall space in Porto, Portugal which houses the cultural institution of the same name with its three orchestras Orquestra Nacional do Porto, Orquestra Barroca and Remix Ensemble...
in Portugal
Portugal
Portugal , officially the Portuguese Republic is a country situated in southwestern Europe on the Iberian Peninsula. Portugal is the westernmost country of Europe, and is bordered by the Atlantic Ocean to the West and South and by Spain to the North and East. The Atlantic archipelagos of the...
produced a building in which the formal intellectual underpinning is equaled by the continuity, the fusion of forms, to create its sensual beauty. Its emotionality comes through in its exuberant external design where articulation in structure has been overwhelmed by continuity and fusion.

Guggenheim Museum Bilbao
In this structure, fusion and continuity dominate over articulation. The organically shaped curves on the building have been designed to appear random. According to the architect, "the randomness of the curves are designed to catch the light". Thus there is an interaction between space (environment) and form.Articulation vs. continuity
The articulated form emphasizes the building's distinct parts. Articulation accentuates the visible aspect of the different parts of a building. Sometimes the effect completely obscures the sense of the whole, breaking it down into too many pieces, but in most cases the articulation expresses a balance between the two. The result is often a potential sensuality, as the fused forms are closer to the form of the human body than are sharp angles with strong definition.A highly articulated art form expresses its culture's sense of it place in the world. In architecture spacial organization or articulation shows the following uses:
Uses of articulation
- MovementTransportTransport or transportation is the movement of people, cattle, animals and goods from one location to another. Modes of transport include air, rail, road, water, cable, pipeline, and space. The field can be divided into infrastructure, vehicles, and operations...
and circulation - Uses and accessibilityAccessibilityAccessibility is a general term used to describe the degree to which a product, device, service, or environment is available to as many people as possible. Accessibility can be viewed as the "ability to access" and benefit from some system or entity...
- SequenceSequenceIn mathematics, a sequence is an ordered list of objects . Like a set, it contains members , and the number of terms is called the length of the sequence. Unlike a set, order matters, and exactly the same elements can appear multiple times at different positions in the sequence...
and succession - SymbolSymbolA symbol is something which represents an idea, a physical entity or a process but is distinct from it. The purpose of a symbol is to communicate meaning. For example, a red octagon may be a symbol for "STOP". On a map, a picture of a tent might represent a campsite. Numerals are symbols for...
ism and meaningMeaning (non-linguistic)A non-linguistic meaning is an actual or possible derivation from sentience, which is not associated with signs that have any original or primary intent of communication...
Highly articulated buildings
- Seagram BuildingSeagram BuildingThe Seagram Building is a skyscraper, located at 375 Park Avenue, between 52nd Street and 53rd Street in Midtown Manhattan, New York City. It was designed by Ludwig Mies van der Rohe, in collaboration with Philip Johnson. Severud Associates were the structural engineering consultants. The building...
- Centre Georges PompidouCentre Georges PompidouCentre Georges Pompidou is a complex in the Beaubourg area of the 4th arrondissement of Paris, near Les Halles, rue Montorgueil and the Marais...
The Fuji Television
Fuji Television
is a Japanese television station based in Daiba, Minato, Tokyo, Japan, also known as or CX, based on the station's callsign "JOCX-DTV". It is the flagship station of the Fuji News Network and the ....
building,Tokyo (architectural style- Structural Expressionism) which was designed by Architect Kenzo Tange
Kenzo Tange
was a Japanese architect, and winner of the 1987 Pritzker Prize for architecture. He was one of the most significant architects of the 20th century, combining traditional Japanese styles with modernism, and designed major buildings on five continents. Tange was also an influential protagonist of...
is more of an articulated structure. The distinct elements synchornise so beautifully to form a rigid looking structure.

