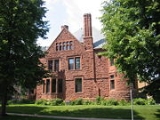
Washburn-Fair Oaks Mansion District
Encyclopedia
The Washburn-Fair Oaks Mansion District is a historic district
in the Whittier neighborhood
of Minneapolis, Minnesota
centered around Washburn-Fair Oaks Park. The city of Minneapolis designated a district bordered by Franklin Avenue, Fourth Avenue South, 26th Street East, and First Avenue South. A smaller district, listed on the National Register of Historic Places
, includes seven mansions along and near 22nd Street East.
The park itself is named for the William Washburn mansion, known as "Fairoaks". It was one of the grandest Twin Cities mansions, built in 1884 for William D. Washburn
, a lawyer who moved to Minneapolis in 1857 and amassed a fortune in the family milling business. Washburn lived in the house until his death in 1912, at which point he willed the mansion to the Minneapolis Park Board. The park board ultimately found the mansion too expensive to maintain, so it was demolished in 1924.
The Minneapolis Institute of Arts
building is located immediately south of the park. The site was formerly occupied by the Dorilus Morrison
house, built in 1858 by a lumberman who moved from Maine and became a businessman in Minneapolis, as well as the city's first mayor. Clinton Morrison agreed to donate the old family estate to the Minneapolis Society of Fine Arts. The house was demolished in 1911, and the Minneapolis Institute of Arts, designed by the New York firm of McKim, Mead, and White
was completed in 1915.
The neighborhood surrounding the mansion district is now home to many young professionals and artists.
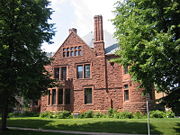 The Eugene Merrill House, at 2116 Second Avenue South, was built in 1884 by banker and lawyer Eugene Merrill, to designs by William Channing Whitney
The Eugene Merrill House, at 2116 Second Avenue South, was built in 1884 by banker and lawyer Eugene Merrill, to designs by William Channing Whitney
(1851–1945). The Merrill House is the oldest mansion in the district. Its rusticated
red sandstone
, bold massing, polygonal tower and characteristic clustered fenestration are marks of the Richardsonian Romanesque
architectural style. It is now owned by Rhett A McSweeney and Michael Fay, and is used as the offices of McSweeney & Fay, P.L.L.P. For interior pictures, go to http://www.mcfay.com.
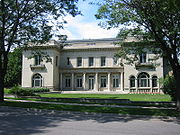 The Gale Mansion, at 2115 Stevens Avenue South, was built in 1912 to designs in the Renaissance Revival style by Ernest Kennedy of Minneapolis. In 1855, the 40 acres (161,874.4 m²) tract had been purchased for $50. Water company records indicate that several smaller houses once occupied the Stevens Avenue site. The owner, Edward Chanary Gale, was the son of Minneapolis pioneer real estate broker Samuel Gale. His wife, Sara Bell Pillsbury, was the only daughter of Governor John S. Pillsbury
The Gale Mansion, at 2115 Stevens Avenue South, was built in 1912 to designs in the Renaissance Revival style by Ernest Kennedy of Minneapolis. In 1855, the 40 acres (161,874.4 m²) tract had been purchased for $50. Water company records indicate that several smaller houses once occupied the Stevens Avenue site. The owner, Edward Chanary Gale, was the son of Minneapolis pioneer real estate broker Samuel Gale. His wife, Sara Bell Pillsbury, was the only daughter of Governor John S. Pillsbury
. The house, now owned by the American Association of University Women
, is faced in Bedford limestone. Many modern features were part of the design: a central vacuum-cleaning unit, a kitchen at ground floor level, rather than secreted in the basement, an intercom system. The house was centrally heated with a coal furnace; the decorative fireplaces were infrequently used. In the garden stands a fountain with the sculpture Boy with a Duck by Frederick MacMonnies.
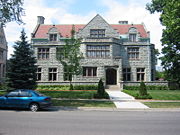 The Alfred F. Pillsbury house, at 116 22nd Street East, is built in a Tudor revival style and faced with locally quarried limestone with a dense, craggy look. Alfred F. Pillsbury, the only son of John S. Pillsbury, was an art collector who collected a number of Chinese jade
The Alfred F. Pillsbury house, at 116 22nd Street East, is built in a Tudor revival style and faced with locally quarried limestone with a dense, craggy look. Alfred F. Pillsbury, the only son of John S. Pillsbury, was an art collector who collected a number of Chinese jade
s now on display at the Minneapolis Institute of Arts
.
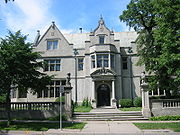 The Charles S. Pillsbury House, at 100 22nd Street East, is also in the Tudor revival style. The house features a polygonal conservatory, bas-relief carvings, and two statues of lions guarding the entrance gate. Charles S. Pillsbury was the son of Charles Alfred Pillsbury
The Charles S. Pillsbury House, at 100 22nd Street East, is also in the Tudor revival style. The house features a polygonal conservatory, bas-relief carvings, and two statues of lions guarding the entrance gate. Charles S. Pillsbury was the son of Charles Alfred Pillsbury
, the founder of the Pillsbury Company. The house is now owned by an organization that provides services for the blind.
. The house is a brick Georgian Revival structure. The house now serves as headquarters for the Institute for Agriculture and Trade Policy
.
.
 The Hennepin History Museum was formerly the George H. and Leonora Christian House. It was designed by local architects Hewitt and Brown using Renaissance Revival elements such as a balustraded
The Hennepin History Museum was formerly the George H. and Leonora Christian House. It was designed by local architects Hewitt and Brown using Renaissance Revival elements such as a balustraded
roof. George Christian was the manager of the Washburn-Crosby milling company in the 1860s and helped to perfect the "new process" of milling hard spring wheat to make a pure white flour. This process made Minneapolis flour highly competitive with flour from other mills. The building now houses the Hennepin History Museum. The building is not listed on the National Register, but is part of the local historic district.
Before the project was finished Christian, his wife, and his son died, leaving Carolyn (also spelled Caroline) McKnight Christian, the younger Christian's widow, seven servants,and four foster children as the only occupants for the next forty years.
Historic district
A historic district or heritage district is a section of a city which contains older buildings considered valuable for historical or architectural reasons. In some countries, historic districts receive legal protection from development....
in the Whittier neighborhood
Whittier, Minneapolis
Whittier is a neighborhood in the U.S. city of Minneapolis, Minnesota, bounded by Franklin Avenue on the north, Interstate 35W on the east, Lake Street on the south, and Lyndale Avenue on the west. It is known for many diverse restaurants, coffee shops and Asian markets, especially along Nicollet...
of Minneapolis, Minnesota
Minneapolis, Minnesota
Minneapolis , nicknamed "City of Lakes" and the "Mill City," is the county seat of Hennepin County, the largest city in the U.S. state of Minnesota, and the 48th largest in the United States...
centered around Washburn-Fair Oaks Park. The city of Minneapolis designated a district bordered by Franklin Avenue, Fourth Avenue South, 26th Street East, and First Avenue South. A smaller district, listed on the National Register of Historic Places
National Register of Historic Places
The National Register of Historic Places is the United States government's official list of districts, sites, buildings, structures, and objects deemed worthy of preservation...
, includes seven mansions along and near 22nd Street East.
Overview
The development in the area was spurred by the desire of prominent families to move away from the central business district and to build larger and more elegant homes along what was the edge of town. Development began around the early 1870s and continued through about 1930. The houses within the district represent a number of popular architectural revival styles.The park itself is named for the William Washburn mansion, known as "Fairoaks". It was one of the grandest Twin Cities mansions, built in 1884 for William D. Washburn
William D. Washburn
William Drew Washburn was an American politician. He served in both the United States House of Representatives and the United States Senate as a Republican from Minnesota. Three of his seven brothers became politicians: Elihu B. Washburne, Cadwallader C. Washburn, and Israel Washburn, Jr...
, a lawyer who moved to Minneapolis in 1857 and amassed a fortune in the family milling business. Washburn lived in the house until his death in 1912, at which point he willed the mansion to the Minneapolis Park Board. The park board ultimately found the mansion too expensive to maintain, so it was demolished in 1924.
The Minneapolis Institute of Arts
Minneapolis Institute of Arts
The Minneapolis Institute of Arts is a fine art museum located in the Whittier neighborhood of Minneapolis, Minnesota, on a campus that covers nearly 8 acres , formerly Morrison Park...
building is located immediately south of the park. The site was formerly occupied by the Dorilus Morrison
Dorilus Morrison
Dorilus Morrison was a banker, businessman, and politician who lived in the U.S. state of Minnesota. He was the first and third mayor of Minneapolis. Morrison was born in Livermore, Maine, and was a lumber merchant in Bangor, Maine before moving to Minnesota. He was the cousin of William D...
house, built in 1858 by a lumberman who moved from Maine and became a businessman in Minneapolis, as well as the city's first mayor. Clinton Morrison agreed to donate the old family estate to the Minneapolis Society of Fine Arts. The house was demolished in 1911, and the Minneapolis Institute of Arts, designed by the New York firm of McKim, Mead, and White
McKim, Mead, and White
McKim, Mead & White was a prominent American architectural firm at the turn of the twentieth century and in the history of American architecture. The firm's founding partners were Charles Follen McKim , William Rutherford Mead and Stanford White...
was completed in 1915.
The neighborhood surrounding the mansion district is now home to many young professionals and artists.
Eugene Merrill House

William Channing Whitney
William Ellery Channing Whitney was an American architect who practised in Minneapolis, Minnesota.Born in Harvard, Massachusetts, the son of Benjamin F. Whitney, he was educated at Lawrence Academy at Groton, Connecticut, and Massachusetts Institute of Technology and received his B.S. from the...
(1851–1945). The Merrill House is the oldest mansion in the district. Its rusticated
Rustication (architecture)
thumb|upright|Two different styles of rustication in the [[Palazzo Medici-Riccardi]] in [[Florence]].In classical architecture rustication is an architectural feature that contrasts in texture with the smoothly finished, squared block masonry surfaces called ashlar...
red sandstone
Sandstone
Sandstone is a sedimentary rock composed mainly of sand-sized minerals or rock grains.Most sandstone is composed of quartz and/or feldspar because these are the most common minerals in the Earth's crust. Like sand, sandstone may be any colour, but the most common colours are tan, brown, yellow,...
, bold massing, polygonal tower and characteristic clustered fenestration are marks of the Richardsonian Romanesque
Richardsonian Romanesque
Richardsonian Romanesque is a style of Romanesque Revival architecture named after architect Henry Hobson Richardson, whose masterpiece is Trinity Church, Boston , designated a National Historic Landmark...
architectural style. It is now owned by Rhett A McSweeney and Michael Fay, and is used as the offices of McSweeney & Fay, P.L.L.P. For interior pictures, go to http://www.mcfay.com.
Gale Mansion

John S. Pillsbury
John Sargent Pillsbury was an American politician, businessman, and philanthropist. A Republican, he served as the eighth Governor of Minnesota from 1876 to 1882.John S. Pillsbury was born in Sutton, New Hampshire...
. The house, now owned by the American Association of University Women
American Association of University Women
The American Association of University Women advances equity for women and girls through advocacy, education, and research. It was founded in 1882 by Ellen Swallow Richards and Marion Talbot...
, is faced in Bedford limestone. Many modern features were part of the design: a central vacuum-cleaning unit, a kitchen at ground floor level, rather than secreted in the basement, an intercom system. The house was centrally heated with a coal furnace; the decorative fireplaces were infrequently used. In the garden stands a fountain with the sculpture Boy with a Duck by Frederick MacMonnies.
Alfred F. Pillsbury House

Jade
Jade is an ornamental stone.The term jade is applied to two different metamorphic rocks that are made up of different silicate minerals:...
s now on display at the Minneapolis Institute of Arts
Minneapolis Institute of Arts
The Minneapolis Institute of Arts is a fine art museum located in the Whittier neighborhood of Minneapolis, Minnesota, on a campus that covers nearly 8 acres , formerly Morrison Park...
.
Charles S. Pillsbury House

Charles Alfred Pillsbury
Charles Alfred Pillsbury , was a U.S. flour industrialist and the founder & namesake of the Pillsbury Company....
, the founder of the Pillsbury Company. The house is now owned by an organization that provides services for the blind.
Caroline Crosby House
The Caroline Crosby House, at 2105 First Avenue South, was built by the daughter of John Crosby, cofounder of the Washburn-Crosby Company, which later became General MillsGeneral Mills
General Mills, Inc. is an American Fortune 500 corporation, primarily concerned with food products, which is headquartered in Golden Valley, Minnesota, a suburb of Minneapolis. The company markets many well-known brands, such as Betty Crocker, Yoplait, Colombo, Totinos, Jeno's, Pillsbury, Green...
. The house is a brick Georgian Revival structure. The house now serves as headquarters for the Institute for Agriculture and Trade Policy
Institute for Agriculture and Trade Policy
The Institute for Agriculture and Trade Policy is a non-profit research and advocacy organization that promotes sustainable food, farm, and trade systems...
.
Luther Farrington House
The Luther Farrington House, at 2100 Stevens Avenue South, is also in the Georgian Revival style. The building is currently known as the Hartwell Center for Mentoring, named after John and Lucy Hartwell (also related to the Crosby family) who purchased the building and donated it to the Minneapolis Jaycees, which in turn donated it to Bolder Options, a national youth mentoring program.J.S. Kingmen House
The J.S. Kingmen House, at 2022 Second Avenue South, is a 2.7 story Shingle Style house built in 1883. It was the residence of James T. Gerould during his tenure as librarian at the University of MinnesotaUniversity of Minnesota
The University of Minnesota, Twin Cities is a public research university located in Minneapolis and St. Paul, Minnesota, United States. It is the oldest and largest part of the University of Minnesota system and has the fourth-largest main campus student body in the United States, with 52,557...
.
Hennepin History Museum

Baluster
A baluster is a moulded shaft, square or of lathe-turned form, one of various forms of spindle in woodwork, made of stone or wood and sometimes of metal, standing on a unifying footing, and supporting the coping of a parapet or the handrail of a staircase. Multiplied in this way, they form a...
roof. George Christian was the manager of the Washburn-Crosby milling company in the 1860s and helped to perfect the "new process" of milling hard spring wheat to make a pure white flour. This process made Minneapolis flour highly competitive with flour from other mills. The building now houses the Hennepin History Museum. The building is not listed on the National Register, but is part of the local historic district.
Before the project was finished Christian, his wife, and his son died, leaving Carolyn (also spelled Caroline) McKnight Christian, the younger Christian's widow, seven servants,and four foster children as the only occupants for the next forty years.

