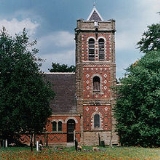
St John the Evangelist's Church, Byley
Encyclopedia
St John the Evangelist's Church, Byley, is in the small village of Byley
, Cheshire
, England. It has been designated by English Heritage
as a Grade II listed building. It is an active Anglican
parish church
in the diocese of Chester
, the archdeaconry of Chester and the deanery of Middlewich. Its benefice
is combined with that of St Michael and All Angels, Middlewich. The architectural historian Nikolaus Pevsner
regarded it as being "really very ugly" with a "minimum of motifs, but a maximum of materials".
in 1847 to a design by J. Matthews. It cost £1,000 (£ as of ), the Church Building Commission giving a grant of £75 towards this.
nave
, a three-bay chancel
which is narrower and less lofty than the nave, a north porch and a southeast tower. The tower has a stone parapet
and a steep pyramidal roof. On the west end gable
is a bellcote
. The organ was built in 1860 by the Imperial Pipe Organ Company.
Byley
right|thumb|200px|Map of civil parish of Byley within the former borough of Vale RoyalByley is a village and civil parish in the unitary authority of Cheshire West and Chester and the ceremonial county of Cheshire, England, about 2½ miles north of Middlewich....
, Cheshire
Cheshire
Cheshire is a ceremonial county in North West England. Cheshire's county town is the city of Chester, although its largest town is Warrington. Other major towns include Widnes, Congleton, Crewe, Ellesmere Port, Runcorn, Macclesfield, Winsford, Northwich, and Wilmslow...
, England. It has been designated by English Heritage
English Heritage
English Heritage . is an executive non-departmental public body of the British Government sponsored by the Department for Culture, Media and Sport...
as a Grade II listed building. It is an active Anglican
Anglicanism
Anglicanism is a tradition within Christianity comprising churches with historical connections to the Church of England or similar beliefs, worship and church structures. The word Anglican originates in ecclesia anglicana, a medieval Latin phrase dating to at least 1246 that means the English...
parish church
Parish church
A parish church , in Christianity, is the church which acts as the religious centre of a parish, the basic administrative unit of episcopal churches....
in the diocese of Chester
Diocese of Chester
The Diocese of Chester is a Church of England diocese in the Province of York based in Chester, covering the county of Cheshire in its pre-1974 boundaries...
, the archdeaconry of Chester and the deanery of Middlewich. Its benefice
Benefice
A benefice is a reward received in exchange for services rendered and as a retainer for future services. The term is now almost obsolete.-Church of England:...
is combined with that of St Michael and All Angels, Middlewich. The architectural historian Nikolaus Pevsner
Nikolaus Pevsner
Sir Nikolaus Bernhard Leon Pevsner, CBE, FBA was a German-born British scholar of history of art and, especially, of history of architecture...
regarded it as being "really very ugly" with a "minimum of motifs, but a maximum of materials".
History
The church was built as a Commissioners' ChurchCommissioners' Church
A Commissioners' church is an Anglican church in the United Kingdom built with money voted by Parliament as a result of the Church Building Act of 1818 and 1824. They have been given a number of titles, including Commissioners' churches, Waterloo churches and Million Act churches...
in 1847 to a design by J. Matthews. It cost £1,000 (£ as of ), the Church Building Commission giving a grant of £75 towards this.
Architecture
The church is built in brick and stone with a roof of tiles. Its plan consists of a four-bayBay (architecture)
A bay is a unit of form in architecture. This unit is defined as the zone between the outer edges of an engaged column, pilaster, or post; or within a window frame, doorframe, or vertical 'bas relief' wall form.-Defining elements:...
nave
Nave
In Romanesque and Gothic Christian abbey, cathedral basilica and church architecture, the nave is the central approach to the high altar, the main body of the church. "Nave" was probably suggested by the keel shape of its vaulting...
, a three-bay chancel
Chancel
In church architecture, the chancel is the space around the altar in the sanctuary at the liturgical east end of a traditional Christian church building...
which is narrower and less lofty than the nave, a north porch and a southeast tower. The tower has a stone parapet
Parapet
A parapet is a wall-like barrier at the edge of a roof, terrace, balcony or other structure. Where extending above a roof, it may simply be the portion of an exterior wall that continues above the line of the roof surface, or may be a continuation of a vertical feature beneath the roof such as a...
and a steep pyramidal roof. On the west end gable
Gable
A gable is the generally triangular portion of a wall between the edges of a sloping roof. The shape of the gable and how it is detailed depends on the structural system being used and aesthetic concerns. Thus the type of roof enclosing the volume dictates the shape of the gable...
is a bellcote
Bell-Cot
A bell-cot, bell-cote or bellcote, is a small framework and shelter for one or more bells, supported on brackets projecting from a wall or built on the roof of chapels or churches which have no towers. It often holds the Sanctus bell rung at the Consecration....
. The organ was built in 1860 by the Imperial Pipe Organ Company.

