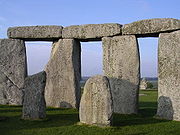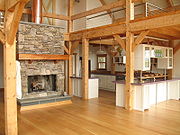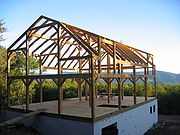
Post and lintel
Encyclopedia


Lintel (architecture)
A lintel can be a load-bearing building component, a decorative architectural element, or a combined ornamented structural item. It is often found over portals, doors, and windows.-Structural uses:...
, header, or architrave
Architrave
An architrave is the lintel or beam that rests on the capitals of the columns. It is an architectural element in Classical architecture.-Classical architecture:...
as the horizontal member over a building void supported at its ends by two vertical column
Column
A column or pillar in architecture and structural engineering is a vertical structural element that transmits, through compression, the weight of the structure above to other structural elements below. For the purpose of wind or earthquake engineering, columns may be designed to resist lateral forces...
s, pillars, or posts. This architectural system and building method has been commonly used for centuries to support the weight of the structure located above the openings created by windows and doors in a bearing wall.
Lintel beams
In architecture, a post and lintel or trabeated system or order refers to the use of horizontal beams or lintels which are borne up by columnColumn
A column or pillar in architecture and structural engineering is a vertical structural element that transmits, through compression, the weight of the structure above to other structural elements below. For the purpose of wind or earthquake engineering, columns may be designed to resist lateral forces...
s or posts. The name is from the Latin trabs, beam
Beam (structure)
A beam is a horizontal structural element that is capable of withstanding load primarily by resisting bending. The bending force induced into the material of the beam as a result of the external loads, own weight, span and external reactions to these loads is called a bending moment.- Overview...
; influenced by trabeatus, clothed in the trabea, a ritual garment.
The trabeated system is a fundamental principle of Neolithic architecture
Neolithic architecture
Neolithic architecture is the architecture of the Neolithic period. In Southwest Asia, Neolithic cultures appear soon after 10000 BC, initially in the Levant and from there spread eastwards and westwards...
, Ancient Greek architecture and Ancient Egyptian architecture
Ancient Egyptian architecture
The Nile valley has been the site of one of the most influential civilizations which developed a vast array of diverse structures encompassing ancient Egyptian architecture...
. Other trabeated styles are the Persian, Lycian, nearly all the Indian
Indian architecture
The architecture of India is rooted in its history, culture and religion. Indian architecture progressed with time and assimilated the many influences that came as a result of India's global discourse with other regions of the world throughout its millennia-old past...
styles, the Chinese
Chinese architecture
Chinese architecture refers to a style of architecture that has taken shape in East Asia over many centuries. The structural principles of Chinese architecture have remained largely unchanged, the main changes being only the decorative details...
, Japanese
Japanese architecture
' originated in prehistoric times with simple pit-houses and stores that were adapted to a hunter-gatherer population. Influence from Han Dynasty China via Korea saw the introduction of more complex grain stores and ceremonial burial chambers....
styles. The traditions are represented in North and Central America by Mayan architecture, and in South America by Inca architecture .
A noteworthy example of a trabeated system is in Volubilis
Volubilis
Volubilis is an archaeological site in Morocco situated near Meknes between Fez and Rabat along the N13 road. The nearest town is Moulay Idriss. Volubilis features the best preserved Roman ruins in this part of northern Africa...
, from the Roman
Ancient Rome
Ancient Rome was a thriving civilization that grew on the Italian Peninsula as early as the 8th century BC. Located along the Mediterranean Sea and centered on the city of Rome, it expanded to one of the largest empires in the ancient world....
era, where one side of the Decumanus Maximus
Decumanus Maximus
In Roman city planning, a decumanus was an east-west-oriented road in a Roman city, castra , or colonia. The main decumanus was the Decumanus Maximus, which normally connected the Porta Praetoria to the Porta Decumana .This name comes from the fact that the via decumana or decimana In Roman city...
is lined with trabeated elements, while the opposite side of the roadway is designed in arched style.
In India the style was used originally for wooden construction, but later the technique was adopted for stone structures for decorated load-bearing and purely ornamented non-structural purposes.
Engineering
There are two main force vectors acting upon the post and lintel system: weight carrying compression at the joint between lintel and post, and tensionTension (mechanics)
In physics, tension is the magnitude of the pulling force exerted by a string, cable, chain, or similar object on another object. It is the opposite of compression. As tension is the magnitude of a force, it is measured in newtons and is always measured parallel to the string on which it applies...
induced by deformation of self-weight and the load above between the posts. The two posts are under compression from the weight of the lintel (or beam) above. The lintel will deform by sagging in the middle because the underside is under tension and the topside is under compression.
Arches
The biggest disadvantage to a post and lintel construction is the limited weight that can be held up, and the small distances required between the posts. Ancient Roman architecture development of the arch
Arch
An arch is a structure that spans a space and supports a load. Arches appeared as early as the 2nd millennium BC in Mesopotamian brick architecture and their systematic use started with the Ancient Romans who were the first to apply the technique to a wide range of structures.-Technical aspects:The...
allowed for much larger structures to be constructed. The arcuated system, which involves the use of arches, replaced the post and lintel trabeated system in larger buildings and structures, until the industrial era introduction of steel girder
Girder
A girder is a support beam used in construction. Girders often have an I-beam cross section for strength, but may also have a box shape, Z shape or other forms. Girder is the term used to denote the main horizontal support of a structure which supports smaller beams...
beams.

See also
- ArchitraveArchitraveAn architrave is the lintel or beam that rests on the capitals of the columns. It is an architectural element in Classical architecture.-Classical architecture:...
- structural lintel or beam resting on columns-pillars - AtalburuAtalburuthumb|250px|Saubat de Arraidou et Maria de Hiriart 1743Atalburu in [[Lower Navarre]] with a [[lauburu]] and founders' namesthumb|250px|Iesus Maria Ioseph hilçiaz orhoitg-ziten Ionnes de Urtiaga, Martin d'Errecalde et Maria d'Errecalde, 1727...
- Basque decorative lintel - DolmenDolmenA dolmen—also known as a portal tomb, portal grave, dolmain , cromlech , anta , Hünengrab/Hünenbett , Adamra , Ispun , Hunebed , dös , goindol or quoit—is a type of single-chamber megalithic tomb, usually consisting of...
- Neolithic megalithic tombs with structural stone lintels - DougongDougongDougong is a unique structural element of interlocking wooden brackets, one of the most important elements in traditional Chinese architecture....
- traditional Chinese structural element - I-beamI-beam-beams, also known as H-beams, W-beams , rolled steel joist , or double-T are beams with an - or H-shaped cross-section. The horizontal elements of the "" are flanges, while the vertical element is the web...
- steel lintels and beams - Marriage stoneMarriage stoneA marriage stone is usually a stone lintel carved with the initials, coat of arms, etc. of a newly married couple with the date of the marriage. They were very popular until Victorian times, but fell out of general use in the 20th century...
- decorative lintel - Timber framingTimber framingTimber framing , or half-timbering, also called in North America "post-and-beam" construction, is the method of creating structures using heavy squared off and carefully fitted and joined timbers with joints secured by large wooden pegs . It is commonplace in large barns...
- post and beam systems - Structural design

