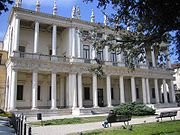
Palazzo Chiericati
Encyclopedia

Renaissance
The Renaissance was a cultural movement that spanned roughly the 14th to the 17th century, beginning in Italy in the Late Middle Ages and later spreading to the rest of Europe. The term is also used more loosely to refer to the historical era, but since the changes of the Renaissance were not...
palace in Vicenza
Vicenza
Vicenza , a city in north-eastern Italy, is the capital of the eponymous province in the Veneto region, at the northern base of the Monte Berico, straddling the Bacchiglione...
(northern Italy
Italy
Italy , officially the Italian Republic languages]] under the European Charter for Regional or Minority Languages. In each of these, Italy's official name is as follows:;;;;;;;;), is a unitary parliamentary republic in South-Central Europe. To the north it borders France, Switzerland, Austria and...
), designed by Andrea Palladio
Andrea Palladio
Andrea Palladio was an architect active in the Republic of Venice. Palladio, influenced by Roman and Greek architecture, primarily by Vitruvius, is widely considered the most influential individual in the history of Western architecture...
.
History
The Palazzo was commissioned to Palladio by Count Girolamo Chiericati. The architect started building the architecture in 1550, some further work was completed under the patronage of Chiericati's son and heir Valerio. However, the palazzo was not finally completed until about 1680, possibly by Carlo BorellaCarlo Borella
Carlo Borella was an Italian architect of the 17th century. He designed churches in Vicenza and is thought to have been the architect responsible for the completion of Palladio's Palazzo Chiericati....
.
Palladio also designed a country home, the Villa Chiericati
Villa Chiericati
Villa Chiericati is a villa at Vancimuglio in the Veneto, northern Italy. It was designed for Giovanni Chiericati by the architect Andrea Palladio in the early 1550s....
, for the family.
The palace was built in an area called piazza dell'Isola ("island square", currently Piazza Matteotti), which housed the wood and cattle market. In that period it was an islet surrounded by the Retrone and Bacchiglione streams, and to protect the structure from the frequent floods, Palladio designed it on an elevated position: the entrance could be accessed by a triple Classic-style staircase.
Architectural details
The palace's principal façade is composed of three bays, the central bay projecting slightly. The two end bays have loggeLoggia
Loggia is the name given to an architectural feature, originally of Minoan design. They are often a gallery or corridor at ground level, sometimes higher, on the facade of a building and open to the air on one side, where it is supported by columns or pierced openings in the wall...
on the piano nobile
Piano nobile
The piano nobile is the principal floor of a large house, usually built in one of the styles of classical renaissance architecture...
level, while the central bay is closed. The façade has two superimposed orders of columns, Doric
Doric order
The Doric order was one of the three orders or organizational systems of ancient Greek or classical architecture; the other two canonical orders were the Ionic and the Corinthian.-History:...
on the lower level with Ionic
Ionic order
The Ionic order forms one of the three orders or organizational systems of classical architecture, the other two canonic orders being the Doric and the Corinthian...
above. The roofline is decorated by statuary
Statue
A statue is a sculpture in the round representing a person or persons, an animal, an idea or an event, normally full-length, as opposed to a bust, and at least close to life-size, or larger...
.
Conservation
Since 1855 it has been the Museo Civico ("Town Museum") and, more recently, the City's art Gallery. It has received international protection since 1994, along with the other Palladian buildings of Vicenza, as part of a World Heritage SiteWorld Heritage Site
A UNESCO World Heritage Site is a place that is listed by the UNESCO as of special cultural or physical significance...
. (The site originally designated was "Vicenza, City of Palladio" which included the city of Vicenza and its immediate surroundings. In 1996 UNESCO
UNESCO
The United Nations Educational, Scientific and Cultural Organization is a specialized agency of the United Nations...
expanded the World Heritage Site to include villas outside the core area and renamed it "City of Vicenza and the Palladian Villas of the Veneto
Palladian Villas of the Veneto
The City of Vicenza and the Palladian Villas of the Veneto is a World Heritage Site protecting a cluster of works by the architect Andrea Palladio. UNESCO inscribed the site on the World Heritage List in 1994. At first the site was called "Vicenza, City of Palladio" and only buildings in the...
").
External links
- Great buildings online retrieved 18.VIII.06
- Palazzo Chiericati - Vicenza - (1550) Description, photographs and location map

