
Palais Strousberg
Encyclopedia

Mansion
A mansion is a very large dwelling house. U.S. real estate brokers define a mansion as a dwelling of over . A traditional European mansion was defined as a house which contained a ballroom and tens of bedrooms...
built in Berlin
Berlin
Berlin is the capital city of Germany and is one of the 16 states of Germany. With a population of 3.45 million people, Berlin is Germany's largest city. It is the second most populous city proper and the seventh most populous urban area in the European Union...
, Germany
Germany
Germany , officially the Federal Republic of Germany , is a federal parliamentary republic in Europe. The country consists of 16 states while the capital and largest city is Berlin. Germany covers an area of 357,021 km2 and has a largely temperate seasonal climate...
for the railway magnate Bethel Henry Strousberg
Bethel Henry Strousberg
Bethel Henry Strousberg was a Jewish industrialist and railway entrepreneur in Germany during its rapid industrial expansion in the 19th century...
. It was designed by the architect August Orth
August Orth
August Friedrich Wilhelm Orth was a German architect. He was employed by the Strousberg family to provide architectural service for their private accommodation and business ventures...
and built between 1867–68 at No.70 Wilhelmstraße
Wilhelmstraße
The Wilhelmstrasse is a street in the center of Berlin, the capital of Germany. Between the mid 19th century and 1945, it was the administrative centre, first of the Kingdom of Prussia and then of the unified German state, housing in particular the Reich Chancellery and the Foreign Office...
. The grandiose splendour of its accommodation and novel integration of the latest building technologies into the fabric of the building, ensured that Berliners would still find the Palais impressive decades after its construction, becoming the model of refined luxury in Berlin architecture.
After the Strousberg family's bankruptcy in 1875, the building was rented to the embassy of Great Britain and Ireland
United Kingdom of Great Britain and Ireland
The United Kingdom of Great Britain and Ireland was the formal name of the United Kingdom during the period when what is now the Republic of Ireland formed a part of it....
who eventually purchased the property in 1884. Following World War II
World War II
World War II, or the Second World War , was a global conflict lasting from 1939 to 1945, involving most of the world's nations—including all of the great powers—eventually forming two opposing military alliances: the Allies and the Axis...
Wilhelmstraße was partitioned into the East German sector of Berlin in 1948. The Palais, which had been severely damaged during the war, was demolished in the 1950s.
A palace for a 'Railway King'

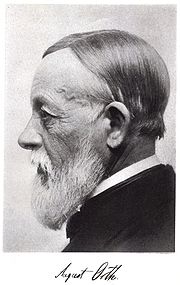
Kingdom of Prussia
The Kingdom of Prussia was a German kingdom from 1701 to 1918. Until the defeat of Germany in World War I, it comprised almost two-thirds of the area of the German Empire...
treasury at a profit. He bought No. 70 Wilhelmstrasse for 122,500 Taler in 1867. Designed by August Orth
August Orth
August Friedrich Wilhelm Orth was a German architect. He was employed by the Strousberg family to provide architectural service for their private accommodation and business ventures...
the palace was built for 900,000 Goldmark
German gold mark
The Goldmark was the currency used in the German Empire from 1873 to 1914.-History:Before unification, the different German states issued a variety of different currencies, though most were linked to the Vereinsthaler, a silver coin containing 16⅔ grams of pure silver...
s, re-using materials from an older building which had served as the residence of the Prussian statesman Friedrich Carl von Savigny
Friedrich Carl von Savigny
Friedrich Carl von Savigny was one of the most respected and influential 19th-century jurists and historians.-Early life and education:...
. Orth, at the time, was the personal architect for the Strousberg family and had provided them with designs for several private building projects such as the renovations to Castle Zbirow near Pilsen which was the family's country seat. Orth also designed buildings for some of the business enterprises controlled by Strousberg, amongst which were the Berliner Viehmarkt (Berlin Cattle Market) at Brunnenstraße, Berlin, for the Cattle Market Company (Viehmarkt Kommanditgesellschaft
Kommanditgesellschaft
A Kommanditgesellschaft is the German name for a limited partnership business entity and is used in German, Austrian and some other European legal systems....
) and the Görlitzer Bahnhof
Görlitzer Bahnhof
Görlitzer Bahnhof was the name of the Berlin railway terminus for the mainline link between the capital, Cottbus in Brandenburg and Görlitz in Lower Silesia...
railway terminus and such buildings as the Kaiserbahnhof Halbe
Kaiserbahnhof Halbe
Kaiserbahnhof Halbe is a railway station on the main line between Berlin, which begins at the Gorlitzer railway station, to Cottbus in Brandenburg and on to Görlitz in Saxony...
for the Berlin-Görlitzer Railway. The Palais is one of the few buildings where Orth designed a facade in a neoclassical style
Neoclassical architecture
Neoclassical architecture was an architectural style produced by the neoclassical movement that began in the mid-18th century, manifested both in its details as a reaction against the Rococo style of naturalistic ornament, and in its architectural formulas as an outgrowth of some classicizing...
rather than his usual use of neo-renaissance
Neo-Renaissance
Renaissance Revival is an all-encompassing designation that covers many 19th century architectural revival styles which were neither Grecian nor Gothic but which instead drew inspiration from a wide range of classicizing Italian modes...
for secular buildings and Neo-gothic
Gothic Revival architecture
The Gothic Revival is an architectural movement that began in the 1740s in England...
for ecclesiastical
Church architecture
Church architecture refers to the architecture of buildings of Christian churches. It has evolved over the two thousand years of the Christian religion, partly by innovation and partly by imitating other architectural styles as well as responding to changing beliefs, practices and local traditions...
buildings. Some details of the exterior such as the Baroque
Baroque
The Baroque is a period and the style that used exaggerated motion and clear, easily interpreted detail to produce drama, tension, exuberance, and grandeur in sculpture, painting, literature, dance, and music...
balustrade
Baluster
A baluster is a moulded shaft, square or of lathe-turned form, one of various forms of spindle in woodwork, made of stone or wood and sometimes of metal, standing on a unifying footing, and supporting the coping of a parapet or the handrail of a staircase. Multiplied in this way, they form a...
and the rich decoration of the interior, were borrowed from many other architectural styles, single the palace out as an example of eclectic historicism.
Strousberg, as an early railway pioneer, played a key role in Berlin's economic development, and commanded a considerable reputation as a man of progress. So it was appropriate that he should build "the first modern palace to be built in Berlin", equipped with the latest technical innovations such as gas lighting, hot water heating, washing machines and bathrooms, which were unheard-of in the domestic architecture of Berlin at the time. Strousberg's reputation was further bolstered, not only by the building's prestigious address close to the ministries and palaces of the Berlin elite, but also by the extensive social accommodation he provided within the building. The entire ground floor was dedicated to the entertainment of his guests and included a ballroom, various drawing rooms, a library, billiard room and a gallery for Strousberg's art collection.
Decades after its construction the magazine "Berliner Architekturwelt" noted in Orth's obituary in 1902 that the Palais was a "masterpiece of distinguished and courtly design" and the standard text, "Berlin und seine Bauten" had noted in 1896 that the planning, facilities and interior were still without equal in Berlin and that the building had effectively utilised many new building materials and techniques. These innovations were imported from Prussia and put modern materials into service to imitate traditional features, such as painted zinc casting and plaster casts in place of carved stone, or stucco in place of marble.
Use as the British Embassy
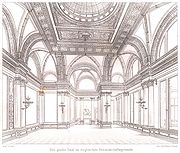 |
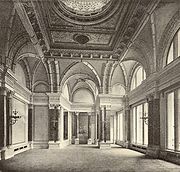 |
Strousberg's empire began a terminal decline during the Franco-Prussian War
Franco-Prussian War
The Franco-Prussian War or Franco-German War, often referred to in France as the 1870 War was a conflict between the Second French Empire and the Kingdom of Prussia. Prussia was aided by the North German Confederation, of which it was a member, and the South German states of Baden, Württemberg and...
(1870-71). In 1872, he was forced into liquidation after a ruinous settlement with the Rumanian government on account of unfulfilled railway contracts. Strousberg was declared bankrupt in 1875 and the Palais was seized as an asset by his creditors. After standing trial in Russia for alleged fraudulent transactions with a bank in 1876, he was deported and returned to Berlin, dividing his time between London and the castle in Bromberg whilst attempting his social rehabilitation with various projects and writing his memoirs.
On the March 20, 1876 the palace was sold to Prince Hugo zu Hohenlohe-Öhringen
Hohenlohe
Hohenlohe is the name of a German princely family and the name of their principality.At first rulers of a county, its two branches were raised to the rank of principalities of the Holy Roman Empire in 1744 and 1764 respectively; in 1806 they lost their independence and their lands formed part of...
. However, the general and hereditary member of the Prussian
Kingdom of Prussia
The Kingdom of Prussia was a German kingdom from 1701 to 1918. Until the defeat of Germany in World War I, it comprised almost two-thirds of the area of the German Empire...
parliament did not occupy the building. An 1877 directory of Berlin's buildings listed the building rented to The office of the British embassy and the occupant as the British ambassador, Lord Odo Russell. Attracted by the building's prime location, the site on Wilhelmstrasse became the location for the British embassy in Berlin for many decades. The prince sold the property on December 18, 1884 to the Commissioners of Her Britannic Majesty's Works and Public Buildings. The subsequent alterations were again overseen by August Orth; an open terrace and a section of the garden was replaced with a great hall which connected the two wings of the palace and permitted the accommodation of up to 600 guests for social functions.
As time went by the Palais was increasingly overshadowed by the surrounding buildings. By 1907 the Hotel Adlon
Hotel Adlon
Hotel Adlon is a hotel on Unter den Linden, the main boulevard in the Berlin city centre, directly opposite the Brandenburg Gate.-First Hotel Adlon 1907-1945:...
, occupying the site of the Palais Redern (originally designed by Karl Friedrich Schinkel
Karl Friedrich Schinkel
Karl Friedrich Schinkel was a Prussian architect, city planner, and painter who also designed furniture and stage sets. Schinkel was one of the most prominent architects of Germany and designed both neoclassical and neogothic buildings.-Biography:Schinkel was born in Neuruppin, Margraviate of...
), towered 5 stories above the embassy. The hotel then bought and integrated the neighbouring Hotel Reichshof at 70a Wilhelmstrasse. The resulting smell and noise from the kitchens and loss of light led the last ambassador before the Second World War, Sir Neville Meyrick Henderson, to comment that the embassy was "cramped, dirty and dark". By Henderson's time the embassy had long outgrown its premises and on the outbreak of war in 1939 a new site, large enough to accommodate all of the embassy's functions, was sought in exchange for the existing building.
Fate of the Palais
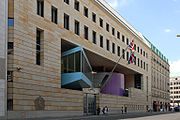
Between 1949 and 1991 the British Ambassador to the German Federal Republic was based in Bonn
Bonn
Bonn is the 19th largest city in Germany. Located in the Cologne/Bonn Region, about 25 kilometres south of Cologne on the river Rhine in the State of North Rhine-Westphalia, it was the capital of West Germany from 1949 to 1990 and the official seat of government of united Germany from 1990 to 1999....
. There was also a British Embassy to the German Democratic Republic in a different area of Berlin. The vacant plot of land remained undeveloped until after German reunification
German reunification
German reunification was the process in 1990 in which the German Democratic Republic joined the Federal Republic of Germany , and when Berlin reunited into a single city, as provided by its then Grundgesetz constitution Article 23. The start of this process is commonly referred by Germans as die...
when the decision was made to return the British diplomatic mission to Berlin. The new British Embassy building
British Embassy in Berlin
The British Embassy in Berlin is the United Kingdom's diplomatic mission to Germany. It is located on 70-71 Wilhelmstraße, near the Hotel Adlon. The current ambassador is Simon McDonald.- Palais Strousberg :...
opened in 1998 in the same location as the Palais and two adjoining properties, and retained the gate as a feature in the atrium, overlooking the main staircase.
Description of the building
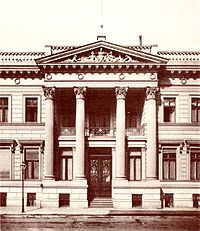
Façade
The façade to Wilhelmstrasse made a grand impression, the portico in the centre of the façade rose 2 storeys. Four CorinthianCorinthian order
The Corinthian order is one of the three principal classical orders of ancient Greek and Roman architecture. The other two are the Doric and Ionic. When classical architecture was revived during the Renaissance, two more orders were added to the canon, the Tuscan order and the Composite order...
sandstone columns carried a pediment whose tympanum
Pediment
A pediment is a classical architectural element consisting of the triangular section found above the horizontal structure , typically supported by columns. The gable end of the pediment is surrounded by the cornice moulding...
featured a bas-relief with five figures arranged in an unknown theme. Historical photographs show a central, winged figure, which is perhaps an allegory
Allegorical sculpture
Allegorical sculpture refers to sculptures that symbolize and particularly personify abstract ideas as in allegory.Common in the western world, for example, are statues of 'Justice', a female figure traditionally holding scales in one hand, as a symbol of her weighing issues and arguments, and a...
for the arts. To the right of centre sat a female figure with a Caduceus
Caduceus
The caduceus is the staff carried by Hermes in Greek mythology. The same staff was also borne by heralds in general, for example by Iris, the messenger of Hera. It is a short staff entwined by two serpents, sometimes surmounted by wings...
; this ancient symbol of commerce, associated with the Greek god Hermes, the messenger for the gods, conductor of the dead and protector of merchants and thieves, was cruelly apt to describe the eventual fate of the 'Railway King'. Porticos in the 1860s were an unusual motif in Berlin and were much more common in the Palladian buildings in England, where Strousberg had spent his youth.
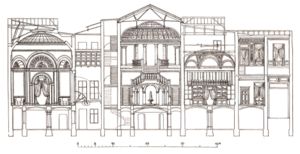
Baluster
A baluster is a moulded shaft, square or of lathe-turned form, one of various forms of spindle in woodwork, made of stone or wood and sometimes of metal, standing on a unifying footing, and supporting the coping of a parapet or the handrail of a staircase. Multiplied in this way, they form a...
extended over the entire length of the facade above the entablature
Entablature
An entablature refers to the superstructure of moldings and bands which lie horizontally above columns, resting on their capitals. Entablatures are major elements of classical architecture, and are commonly divided into the architrave , the frieze ,...
. Other than the laurel wreaths below the bracketed sandstone cornice, the facade has no other sculpted ornamentation.
Ground floor
 |
Ground floor plan: After the 1884 alterations. 1 Entrance 2 Vestibule 3 Reception room 4 Ballroom 5 Drawing room 6 Dining room 7 Billiards room 8 Library 9 Antechamber 10 Ambassadors work room11 Bedroom 12 Art gallery 14 Antechamber 16 Passage 17 Courtyard with glazed roof 18 Buffet room 23 Courtyard 24 Great hall |
|
 |
Basement plan: After the 1884 alterations. 1 Passage 2 Servants dining room 3 Kitchen 4 utility room 5 Laundry room with washing machine 6 Ironing room 7 Mangle room 8 Larder 9 Lightwell 10 Washroom 11 Elevator 12 Boiler room 13 Wine cellar 14 Coachman's accommodation 15 Servants room 16 Stable 17 Tack room 18 Horse feed store 19 Covered courtyard (Coachhouse) 20 Passage 22 Grotto 23 Courtyard garden |
Visitors would ascend the stairs, walk through the portal in the Portico and arrive in a vestibule
Vestibule (architecture)
A vestibule is a lobby, entrance hall, or passage between the entrance and the interior of a building.The same term can apply to structures in modern or ancient roman architecture. In modern architecture vestibule typically refers to a small room or hall between an entrance and the interior of...
which extended vertically for two storeys and was lit by a skylight in a coffer
Coffer
A coffer in architecture, is a sunken panel in the shape of a square, rectangle, or octagon in a ceiling, soffit or vault...
ed, oval domed ceiling. At night time the space was illuminated with gas lights
Gas lighting
Gas lighting is production of artificial light from combustion of a gaseous fuel, including hydrogen, methane, carbon monoxide, propane, butane, acetylene, ethylene, or natural gas. Before electricity became sufficiently widespread and economical to allow for general public use, gas was the most...
with movable shades. The two flights of marble stairs united at a landing over which was a half dome. From there the stairs extended to running on both sides of the upper floor. The stair's baluster
Baluster
A baluster is a moulded shaft, square or of lathe-turned form, one of various forms of spindle in woodwork, made of stone or wood and sometimes of metal, standing on a unifying footing, and supporting the coping of a parapet or the handrail of a staircase. Multiplied in this way, they form a...
s were of biscuit porcelain. The reception room to the left of the vestibule, extended the length of all five windows of the south wing and led to the ballroom, an octagonal room with four rounded niche
Niche (architecture)
A niche in classical architecture is an exedra or an apse that has been reduced in size, retaining the half-dome heading usual for an apse. Nero's Domus Aurea was the first semi-private dwelling that possessed rooms that were given richly varied floor plans, shaped with niches and exedras;...
s in the corners. A skylight illuminated the windowless room with a similar gas lamp as the vestibule, providing nighttime lighting. The panelled north wall could be folded down into the adjoining lightwell such that it spanned the well. Again with a glass roof, the additional space was used to provide accommodation for musicians or other performers. The connecting drawing room linked the ballroom via a further anteroom, the former conservatory, with the great hall. This opulent room was built after the British bought the embassy. They employed August Orth to convert the old garden terrace on the west side of the building into a sumptuous state room. Paired marble corinthian pilaster
Pilaster
A pilaster is a slightly-projecting column built into or applied to the face of a wall. Most commonly flattened or rectangular in form, pilasters can also take a half-round form or the shape of any type of column, including tortile....
s and columns lined the walls and punctuated the glazing to the central courtyard and vaults rose over an entablature to support a flat ceiling decorated with rich ornamental carvings and painting. In 1877 the Berlin sculptor Otto Lessing created two stucco reliefs featuring dancing Maenad
Maenad
In Greek mythology, maenads were the female followers of Dionysus , the most significant members of the Thiasus, the god's retinue. Their name literally translates as "raving ones"...
s as part of the wall decoration for the great hall. Once again the lighting was provided by gas lamps with mobile shades integrated into the oval skylight, which simultaneously allowed ventilation.
The art gallery was another extravagance of Strousberg's for the display of his painting
Painting
Painting is the practice of applying paint, pigment, color or other medium to a surface . The application of the medium is commonly applied to the base with a brush but other objects can be used. In art, the term painting describes both the act and the result of the action. However, painting is...
and sculpture
Sculpture
Sculpture is three-dimensional artwork created by shaping or combining hard materials—typically stone such as marble—or metal, glass, or wood. Softer materials can also be used, such as clay, textiles, plastics, polymers and softer metals...
collection. East of the gallery, the Billiards
Billiards
Cue sports , also known as billiard sports, are a wide variety of games of skill generally played with a cue stick which is used to strike billiard balls, moving them around a cloth-covered billiards table bounded by rubber .Historically, the umbrella term was billiards...
room provided a convenient entertaining room, which led back through the walnut paneled dining room to either the drawing room or into the library. Above the library's panelling, which was again carved from walnut, were murals and a skylight set into the ceiling. At night this room, like the others, was lit by gas light. The rest of the Palais's ground floor accommodation served as anterooms and work rooms for the Ambassador. Above the small windows of the Servants' quarters
Servants' quarters
Servants' quarters are those parts of a building, traditionally in a private house, which contain the domestic offices and staff accommodation. From the late 17th century until the early 20th century they were a common feature in all large houses...
in the basement; the windows of the great hall, its anteroom and the portrait gallery, stood more than 3 metres tall, overlooking and visually connected the rooms with each other and the gardens in the large courtyard. The facades that faced onto this courtyard were given a unifying treatment with Corinthian
Corinthian order
The Corinthian order is one of the three principal classical orders of ancient Greek and Roman architecture. The other two are the Doric and Ionic. When classical architecture was revived during the Renaissance, two more orders were added to the canon, the Tuscan order and the Composite order...
columns dividing the glazing. Originally it was open to the west, where a curved terrace opened onto a garden. Its location can still be discerned in the plan of the basement. Its plan shape can still be discerned in the plan of the basement. The terrace was adjacent to the garden of the Palais Redern and effectively extended the small garden of the Palais Strousberg into the generous garden of the Palais Redern.
Basement
The store rooms, work rooms, servants quarters and ancillary rooms were located in the basement. With a floor to ceiling height approaching 3m it allowed the rooms that faced the street to be lit by natural light without the need for a lightwell, and so the face of the building could be kept close to the back of the footpath. The passageway to the north of the building led to a roofed courtyard which served as a coach house and also ramped down half a storey to the level of the basement. Stairs led down from the passageway to the basement on the Wilhelmstraße side of the building to enable easy access for servants and the necessary deliveries. The adjacent western wing of the building housed the stables, tackHorse tack
Tack is a term used to describe any of the various equipment and accessories worn by horses in the course of their use as domesticated animals. Saddles, stirrups, bridles, halters, reins, bits, harnesses, martingales, and breastplates are all forms of horse tack...
and fodder rooms. Along Wilhelmstraße, the coachmen's and servants quarters were lit by low windows at street level. In the basement, directly under the vestibule was the servants' hall
Servants' Hall
The Servants' Hall is a common room for domestic workers in a great house. The term usually refers to the servants' dining room.If there is no separate sitting room, the Servants' Hall doubles as the place servants may spend their leisure hours and serves as both sitting room and dining room.Meals...
. The kitchen and its associated accommodation such as the scullery
Scullery (room)
A scullery is a room in a house traditionally used for washing up dishes and laundering clothes, or as an overflow kitchen when the main kitchen is overloaded. Tasks performed in the scullery include cleaning dishes and cooking utensils , occasional kitchen work, ironing, boiling water for cooking...
, pantries
Pantry
A pantry is a room where food, provisions or dishes are stored and served in an ancillary capacity to the kitchen. The derivation of the word is from the same source as the Old French term paneterie; that is from pain, the French form of the Latin panis for bread.In a late medieval hall, there were...
and wine cellar occupied the largest area in basement. A dumbwaiter carried meals up to the buffet beside the ballroom on the ground floor. In addition to the wine cellar, the boiler for the hot water heating was favourably located for both goods deliveries and the entrance to the servant's quarters. The wing along the southern boundary was occupied by the laundry. The washhouse with its washing machine is evidence for the advanced technical sophistication the building was designed with in 1868. The grotto
Grotto
A grotto is any type of natural or artificial cave that is associated with modern, historic or prehistoric use by humans. When it is not an artificial garden feature, a grotto is often a small cave near water and often flooded or liable to flood at high tide...
in the remaining corner of the southern wing was a remnant of the original garden before the great ballroom was built over the garden.
Upper floor

Nanny
A nanny, childminder or child care provider, is an individual who provides care for one or more children in a family as a service...
and governess
Governess
A governess is a girl or woman employed to teach and train children in a private household. In contrast to a nanny or a babysitter, she concentrates on teaching children, not on meeting their physical needs...
– were also housed on the upper floor.
Further reading
Foreign Affairs: New Embassy Buildings and the German Foreign Office in Berlin, Birkhauser; Eng-Ger edition, November 1, 1997, ISBN 3-7643-5618-9 Ohlsen, Manfred: Der Eisenbahnkönig Bethel Henry Strousberg ;: Eine preussische Gründerkarriere, Verlag der Nation, 1987, ISBN 3-373-00003-3 Borchart, Joachim: Der europäische Eisenbahnkönig Bethel Henry Strousberg C.H. Beck, 1991, ISBN 3-406-35297-9This article incorporates translated material from the German Wikipedia page Palais Strousberg which references the following book. Laurenz Demps: Berlin-Wilhelmstraße: eine Topographie preußisch-deutscher Macht. 3. durchgesehene Auflage, Ch. Links Verlag, Berlin 2000, ISBN 3-86153-228-X, Pages 114f, 182, 254

