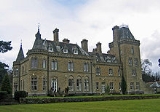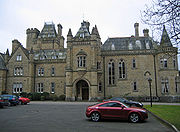
Oakmere Hall
Encyclopedia

Cuddington, Vale Royal
Cuddington is a civil parish and rural village in the unitary authority of Cheshire West and Chester and the ceremonial county of Cheshire, England, about six miles west of Northwich and fourteen miles east of Chester....
and Sandiway
Sandiway
Sandiway is a village in the civil parish of Cuddington, Cheshire, England. It lies to the east of and is contiguous with the village of Cuddington....
, Cheshire
Cheshire
Cheshire is a ceremonial county in North West England. Cheshire's county town is the city of Chester, although its largest town is Warrington. Other major towns include Widnes, Congleton, Crewe, Ellesmere Port, Runcorn, Macclesfield, Winsford, Northwich, and Wilmslow...
, England, near the junction of the A49
A49 road
The A49 is a major road in western England, which traverses the Welsh Marches region. It runs north from Ross-on-Wye in Herefordshire via Hereford, Leominster, Ludlow, Shrewsbury and Whitchurch, then continues through central Cheshire to Warrington and Wigan before terminating at its junction with...
and A556 road
A556 road
The A556 is a road in England which extends from the village of Delamere in Cheshire to the village of Bowdon in Greater Manchester. The road contains a mixture of single and dual carriageway sections and forms a large part of the route between Manchester and Chester...
s. It has been designated by English Heritage
English Heritage
English Heritage . is an executive non-departmental public body of the British Government sponsored by the Department for Culture, Media and Sport...
as a Grade II listed building. It was originally a private house and later became a rehabilitation centre and hospital. It has since been divided into residential apartments.
History
The house is dated 1867 and was designed by John DouglasJohn Douglas (architect)
John Douglas was an English architect who designed about 500 buildings in Cheshire, North Wales, and northwest England, in particular in the estate of Eaton Hall. He was trained in Lancaster and practised throughout his career from an office in Chester, Cheshire...
. It was the most ambitious of Douglas' early works and one of the largest houses he designed. Douglas also designed the two entrance lodges. It had been built for John & Thomas Johnson
John & Thomas Johnson
John & Thomas Johnson was a soap and alkali manufacturing business in Runcorn, Cheshire, England during the 19th century.John and Thomas Johnson were brothers after whom the business was named. Their father, also named John Johnson, had established a soapery on the south bank of the Bridgewater...
, merchants and chemical manufacturers of Runcorn
Runcorn
Runcorn is an industrial town and cargo port within the borough of Halton in the ceremonial county of Cheshire, England. In 2009, its population was estimated to be 61,500. The town is on the southern bank of the River Mersey where the estuary narrows to form Runcorn Gap. Directly to the north...
. However they lost all their ships in the blockade of Charleston in 1865 and subsequently became bankrupt
Bankruptcy
Bankruptcy is a legal status of an insolvent person or an organisation, that is, one that cannot repay the debts owed to creditors. In most jurisdictions bankruptcy is imposed by a court order, often initiated by the debtor....
. The house was bought from them by John Higson, a Liverpool
Liverpool
Liverpool is a city and metropolitan borough of Merseyside, England, along the eastern side of the Mersey Estuary. It was founded as a borough in 1207 and was granted city status in 1880...
merchant, who became the house's first resident. He was followed by John Hayes Higson and then by Captain William Higson, the head of Higson's Brewery
Higsons Brewery
Higsons is a Liverpool brewery founded in 1780, closed in the 1990s, and reopened in 2005.- The beginning :Higsons Brewery was originally formed in 1780 at 64 Dale Street, Liverpool. The company brewed beer at this site until 1914, when it moved to the Windsor Brewery in Upper Parliament Street.-...
in Liverpool.
In 1943 the house was bought by the Miners’ Welfare Commission and it became a rehabilitation centre for injured miners. In 1951 it became part of the National Health Service
National Health Service
The National Health Service is the shared name of three of the four publicly funded healthcare systems in the United Kingdom. They provide a comprehensive range of health services, the vast majority of which are free at the point of use to residents of the United Kingdom...
, initially for rehabilitation for people injured in industrial accidents, and later for rehabilitation for all groups of people, including children. It has been converted into flats.
Exterior
The house is built in freestone from LancashireLancashire
Lancashire is a non-metropolitan county of historic origin in the North West of England. It takes its name from the city of Lancaster, and is sometimes known as the County of Lancaster. Although Lancaster is still considered to be the county town, Lancashire County Council is based in Preston...
in French Gothic
French Gothic architecture
French Gothic architecture is a style of architecture prevalent in France from 1140 until about 1500.-Sequence of Gothic styles: France:The designations of styles in French Gothic architecture are as follows:* Early Gothic* High Gothic...
style with roofs of Westmorland
Westmorland
Westmorland is an area of North West England and one of the 39 historic counties of England. It formed an administrative county from 1889 to 1974, after which the entirety of the county was absorbed into the new county of Cumbria.-Early history:...
slate. It is in two storeys with a nine-bay west (garden) front. The entrance is behind a two-storey porte-cochère
Porte-cochere
A porte-cochère is the architectural term for a porch- or portico-like structure at a main or secondary entrance to a building through which a horse and carriage can pass in order for the occupants to alight under cover, protected from the weather.The porte-cochère was a feature of many late 18th...
which has been finished as a gatehouse
Gatehouse
A gatehouse, in architectural terminology, is a building enclosing or accompanying a gateway for a castle, manor house, fort, town or similar buildings of importance.-History:...
. This is flanked by octagonal pilaster
Pilaster
A pilaster is a slightly-projecting column built into or applied to the face of a wall. Most commonly flattened or rectangular in form, pilasters can also take a half-round form or the shape of any type of column, including tortile....
s which end as turret
Turret
In architecture, a turret is a small tower that projects vertically from the wall of a building such as a medieval castle. Turrets were used to provide a projecting defensive position allowing covering fire to the adjacent wall in the days of military fortification...
s and on the first floor there is an oriel window
Oriel window
Oriel windows are a form of bay window commonly found in Gothic architecture, which project from the main wall of the building but do not reach to the ground. Corbels or brackets are often used to support this kind of window. They are seen in combination with the Tudor arch. This type of window was...
. At the right of the west (entrance) front is a circular projection with a tall conical roof and at the left end is an octagonal turret with a tall pyramidal roof. The east front includes a massive three-storey tower with an embattled
Battlement
A battlement in defensive architecture, such as that of city walls or castles, comprises a parapet , in which portions have been cut out at intervals to allow the discharge of arrows or other missiles. These cut-out portions form crenels...
parapet
Parapet
A parapet is a wall-like barrier at the edge of a roof, terrace, balcony or other structure. Where extending above a roof, it may simply be the portion of an exterior wall that continues above the line of the roof surface, or may be a continuation of a vertical feature beneath the roof such as a...
and a truncated pyramidal roof with a wrought iron
Wrought iron
thumb|The [[Eiffel tower]] is constructed from [[puddle iron]], a form of wrought ironWrought iron is an iron alloy with a very low carbon...
balustrade
Baluster
A baluster is a moulded shaft, square or of lathe-turned form, one of various forms of spindle in woodwork, made of stone or wood and sometimes of metal, standing on a unifying footing, and supporting the coping of a parapet or the handrail of a staircase. Multiplied in this way, they form a...
. The tower has an additional octagonal turret.
Interior
In the original ground-floor plan, the porte-cochère led into the entrance hall with the staircase hall on its right. To the right of these were two drawing roomDrawing room
A drawing room is a room in a house where visitors may be entertained. The name is derived from the sixteenth-century terms "withdrawing room" and "withdrawing chamber", which remained in use through the seventeenth century, and made its first written appearance in 1642...
s and in front of halls, overlooking the garden, was the dining room
Dining room
A dining room is a room for consuming food. In modern times it is usually adjacent to the kitchen for convenience in serving, although in medieval times it was often on an entirely different floor level...
. To the left were the servants' quarters with a billiard room
Billiard room
A billiard room is a recreation room, such as in a house or recreation center, with a billiards, pool or snooker table...
at the extreme left on the first floor. Considerable alterations were made in the 20th century to the interior of the house to adapt it for its later purposes.

