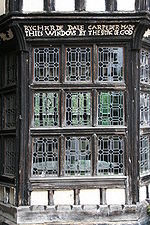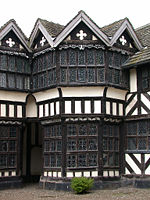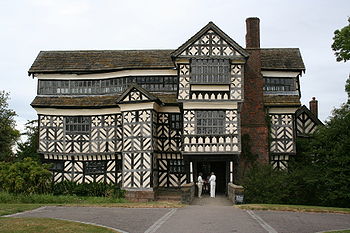
Little Moreton Hall
Encyclopedia

Timber framing
Timber framing , or half-timbering, also called in North America "post-and-beam" construction, is the method of creating structures using heavy squared off and carefully fitted and joined timbers with joints secured by large wooden pegs . It is commonplace in large barns...
manor house
Manor house
A manor house is a country house that historically formed the administrative centre of a manor, the lowest unit of territorial organisation in the feudal system in Europe. The term is applied to country houses that belonged to the gentry and other grand stately homes...
4 miles (6.4 km) southwest of Congleton
Congleton
Congleton is a town and civil parish in the unitary authority of Cheshire East and the ceremonial county of Cheshire, England, on the banks of the River Dane, to the west of the Macclesfield Canal and 21 miles south of Manchester. It has a population of 25,750.-History:The first settlements in...
, Cheshire
Cheshire
Cheshire is a ceremonial county in North West England. Cheshire's county town is the city of Chester, although its largest town is Warrington. Other major towns include Widnes, Congleton, Crewe, Ellesmere Port, Runcorn, Macclesfield, Winsford, Northwich, and Wilmslow...
. It is one of the finest examples of timber-framed
Timber framing
Timber framing , or half-timbering, also called in North America "post-and-beam" construction, is the method of creating structures using heavy squared off and carefully fitted and joined timbers with joints secured by large wooden pegs . It is commonplace in large barns...
domestic architecture in England. The house is today owned by the National Trust
National Trust for Places of Historic Interest or Natural Beauty
The National Trust for Places of Historic Interest or Natural Beauty, usually known as the National Trust, is a conservation organisation in England, Wales and Northern Ireland...
. It has been designated by English Heritage
English Heritage
English Heritage . is an executive non-departmental public body of the British Government sponsored by the Department for Culture, Media and Sport...
as a Grade I listed building, and is protected as a Scheduled Monument. So picturesque is the house that it has been described as "a ginger bread house lifted straight from a fairy story". The earliest parts of the house were built for the prosperous Cheshire landowner Sir Richard de Moreton around 1450; the remainder was constructed in various campaigns by three successive generations of the family until around 1580. The house remained in the ownership of the Moreton family for almost five centuries.
The building is highly irregular, with asymmetrical façades that ramble around three sides of a small cobbled courtyard, with "bays and porches jostling each other for space".
History and design

Black Death
The Black Death was one of the most devastating pandemics in human history, peaking in Europe between 1348 and 1350. Of several competing theories, the dominant explanation for the Black Death is the plague theory, which attributes the outbreak to the bacterium Yersinia pestis. Thought to have...
epidemic of 1348; the family also acted as tax collectors in the area. It is therefore likely that they held the manor of Little Moreton long before Sir Richard de Moreton decided to build his new house in about 1450.
While the building technique of Little Moreton Hall is unremarkable for Cheshire houses dating from this period – an oak framework filled with wattle and daub
Wattle and daub
Wattle and daub is a composite building material used for making walls, in which a woven lattice of wooden strips called wattle is daubed with a sticky material usually made of some combination of wet soil, clay, sand, animal dung and straw...
set upon stone footings – the architecture is interesting because although medieval and provincial in concept, the long period of its evolution encompassed the Renaissance
Renaissance
The Renaissance was a cultural movement that spanned roughly the 14th to the 17th century, beginning in Italy in the Late Middle Ages and later spreading to the rest of Europe. The term is also used more loosely to refer to the historical era, but since the changes of the Renaissance were not...
era. As a result, Renaissance motifs can be seen in the carving of the beams and some of the interior fireplaces. However, any Renaissance ornament is overpowered by the patterning of the wooden framework. Diagonal black oak
Oak
An oak is a tree or shrub in the genus Quercus , of which about 600 species exist. "Oak" may also appear in the names of species in related genera, notably Lithocarpus...
beams creating chevron and lozenge
Lozenge
A lozenge , often referred to as a diamond, is a form of rhombus. The definition of lozenge is not strictly fixed, and it is sometimes used simply as a synonym for rhombus. Most often, though, lozenge refers to a thin rhombus—a rhombus with acute angles of 45°...
patterns adorn the façades. The geometric shapes formed are filled by white painted wattle and daub or windows. Higher in the façades under the eaves
Eaves
The eaves of a roof are its lower edges. They usually project beyond the walls of the building to carry rain water away.-Etymology:"Eaves" is derived from Old English and is both the singular and plural form of the word.- Function :...
and in the numerous gable
Gable
A gable is the generally triangular portion of a wall between the edges of a sloping roof. The shape of the gable and how it is detailed depends on the structural system being used and aesthetic concerns. Thus the type of roof enclosing the volume dictates the shape of the gable...
s a recurrent quatrefoil
Quatrefoil
The word quatrefoil etymologically means "four leaves", and applies to general four-lobed shapes in various contexts.-In heraldry:In heraldic terminology, a quatrefoil is a representation of a flower with four petals, or a leaf with four leaflets . It is sometimes shown "slipped", i.e. with an...
motif is evident on the woodwork.
The house as completed forms an "H" plan. It was enlarged in ratio to the increasing fortunes of successive generations of the Moreton family, who reached the zenith of their wealth during the Elizabethan era
Elizabethan era
The Elizabethan era was the epoch in English history of Queen Elizabeth I's reign . Historians often depict it as the golden age in English history...
. The earliest part of the building is the great hall
Great hall
A great hall is the main room of a royal palace, nobleman's castle or a large manor house in the Middle Ages, and in the country houses of the 16th and early 17th centuries. At that time the word great simply meant big, and had not acquired its modern connotations of excellence...
built for Sir Richard de Moreton, which dates from around 1450. The adjacent kitchen wing was added in about 1480 for William Moreton. The east wing dates from about 1559 to 1570, and includes the chapel and the withdrawing room. The chapel contains Renaissance-style tempera
Tempera
Tempera, also known as egg tempera, is a permanent fast-drying painting medium consisting of colored pigment mixed with a water-soluble binder medium . Tempera also refers to the paintings done in this medium. Tempera paintings are very long lasting, and examples from the 1st centuries AD still exist...
painting, thought to date from the 16th century.

The last major extension was the south wing, built in about 1570–80 for William Moreton's son John. It includes the gatehouse and a third storey containing a 68 feet (20.7 m) long gallery
Long gallery
Long gallery is an architectural term given to a long, narrow room, often with a high ceiling. In British architecture, long galleries were popular in Elizabethan and Jacobean houses. They were often located on the upper floor of the great houses of the time, and stretched across the entire...
. The gallery appears to have been an afterthought to the design. The weight of the structure with its heavy roof of quarried gritstone has caused the lower floors supporting it to bow under the load. It seems the addition of the long gallery always caused structural problems to a building with little or no foundations. The gallery is today supported by concealed steel rods inserted in the 19th century. The end tympana of the long gallery have plaster depictions of Destiny
Destiny
Destiny or fate refers to a predetermined course of events. It may be conceived as a predetermined future, whether in general or of an individual...
and Fortune
Gad (deity)
Gad was the name of the pan-Semitic god of fortune, and is attested in ancient records of Aram and Arabia. Gad is also mentioned by the Book of Isaiah , as having been worshipped by a number of Hebrews during the babylonian captivity. Gad apparently differed from the god of destiny, who was known...
, copied from Robert Recorde
Robert Recorde
Robert Recorde was a Welsh physician and mathematician. He introduced the "equals" sign in 1557.-Biography:A member of a respectable family of Tenby, Wales, he entered the University of Oxford about 1525, and was elected a fellow of All Souls College in 1531...
's Castle of Knowledge. The gatehouse is also ornamented with Renaissance
Renaissance
The Renaissance was a cultural movement that spanned roughly the 14th to the 17th century, beginning in Italy in the Late Middle Ages and later spreading to the rest of Europe. The term is also used more loosely to refer to the historical era, but since the changes of the Renaissance were not...
motifs. This range of buildings has each upper floor jettied out over the floor beneath. A small domestic block was added to the south wing in around 1600 in the same style. This was the final stage of the building of Little Moreton.
The fortunes of the Moreton family declined with the outbreak of the English Civil War
English Civil War
The English Civil War was a series of armed conflicts and political machinations between Parliamentarians and Royalists...
. Strong supporters of the Royalist cause, they found themselves isolated in a community of Parliamentarians. The house was requisitioned by Parliamentarians and used to billet Cromwell's soldiers. The Moretons survived the Civil War with their ownership of Little Moreton intact, but financially they were crippled. Their fortunes never fully recovered, and by the beginning of the 18th century the mansion was let to tenants as a farmhouse. Much of it was unoccupied and used for storage; the deconsecrated chapel was used to store coal. By the 19th century the house was in a ruinous condition; its windows were boarded up and its roof was rotten.
Present-day

Antiquarian
An antiquarian or antiquary is an aficionado or student of antiquities or things of the past. More specifically, the term is used for those who study history with particular attention to ancient objects of art or science, archaeological and historic sites, or historic archives and manuscripts...
value began to be appreciated, and Miss Elizabeth Moreton, an Anglican nun, began restoration of the almost derelict mansion and had the chapel rededicated. However, the distinctive black and white colour scheme so typical of houses dating from the Tudor period is not authentic but a product of the romanticism
Romanticism
Romanticism was an artistic, literary and intellectual movement that originated in the second half of the 18th century in Europe, and gained strength in reaction to the Industrial Revolution...
of the 19th century. Originally the oak beams were allowed to fade naturally to silver-grey, and the wattle-and-daub was painted or stained a light shade of ochre.
The building was never again occupied by the Moreton family. In 1912 Elizabeth Moreton bequeathed the house to a cousin, Charles Abraham, Bishop of Derby
Bishop of Derby
The Bishop of Derby is the Ordinary of the Church of England Diocese of Derby in the Province of Canterbury, UK.The diocese was formed from part of the Diocese of Southwell in 1927 under King George V and roughly covers the county of Derbyshire...
, with the stipulation that it must never be sold. Abraham continued the preservation effort until 1938, when he and his son transferred ownership to the National Trust.
During the 20th century the long-abandoned gardens were returned to their Tudor condition. The knot garden
Knot garden
A knot garden is a garden of very formal design in a square frame, consisting of a variety of aromatic plants and culinary herbs including germander, marjoram, thyme, southernwood, lemon balm, hyssop, costmary, acanthus, mallow, chamomile, rosemary, Calendulas, Violas and Santolina...
was replanted in the early 1980s, to a design taken from Meager's Complete English Gardener
Complete English Gardener
The Complete English Gardener is a gardening book first published in 1670 by English author Leonard Meager. The book went through many editions, including the 10th in 1704. It contains advice on, for instance, growing grapes....
, published in 1672. The intricate design of the knot can be viewed from one of the two original viewing mounds, a feature common in 16th-century formal gardening. Other authentic features of the grounds include a yew
Taxus
Taxus is a genus of yews, small coniferous trees or shrubs in the yew family Taxaceae. They are relatively slow-growing and can be very long-lived, and reach heights of 1-40 m, with trunk diameters of up to 4 m...
tunnel and an orchard growing fruits which would have been familiar to the house's Tudor occupants – apples, pears, quince
Quince
The quince , or Cydonia oblonga, is the sole member of the genus Cydonia and native to warm-temperate southwest Asia in the Caucasus region...
s and medlars.
Today, fully restored, the house is open to the public from March to December each year. Money for its upkeep is also raised from its use as a film location. In 1996 it was the setting for Granada Television
Granada Television
Granada Television is the ITV contractor for North West England. Based in Manchester since its inception, it is the only surviving original ITA franchisee from 1954 and is ITV's most successful....
's adaptation of Daniel Defoe
Daniel Defoe
Daniel Defoe , born Daniel Foe, was an English trader, writer, journalist, and pamphleteer, who gained fame for his novel Robinson Crusoe. Defoe is notable for being one of the earliest proponents of the novel, as he helped to popularise the form in Britain and along with others such as Richardson,...
's Moll Flanders
Moll Flanders
The Fortunes and Misfortunes of the Famous Moll Flanders is a novel written by Daniel Defoe in 1722, after his work as a journalist and pamphleteer. By 1722, Defoe had become a recognised novelist, with the success of Robinson Crusoe in 1719...
. In 2007 the house's architectural significance was highlighted in David Dimbleby
David Dimbleby
David Dimbleby is a British BBC TV commentator and a presenter of current affairs and political programmes, most notably the BBC's flagship political show Question Time, and more recently, art, architectural history and history series...
's documentary, How we built Britain.

