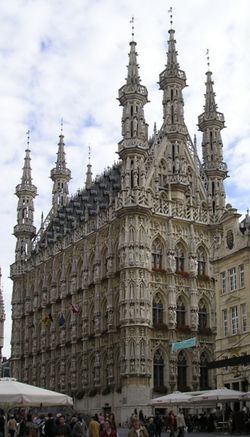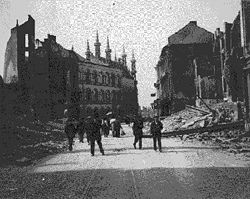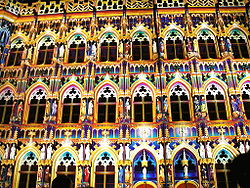
Leuven Town Hall
Encyclopedia

Leuven
Leuven is the capital of the province of Flemish Brabant in the Flemish Region, Belgium...
, Belgium
Belgium
Belgium , officially the Kingdom of Belgium, is a federal state in Western Europe. It is a founding member of the European Union and hosts the EU's headquarters, and those of several other major international organisations such as NATO.Belgium is also a member of, or affiliated to, many...
, is a landmark building on that city's Grote Markt (Main Market) square, across from the monumental St. Peter's Church
St. Peter's Church, Leuven
Saint Peter's Church of Leuven, Belgium, is situated on the city's Grote Markt , right across the ornate Town Hall...
. Built in a Brabantine
Duchy of Brabant
The Duchy of Brabant was a historical region in the Low Countries. Its territory consisted essentially of the three modern-day Belgian provinces of Flemish Brabant, Walloon Brabant and Antwerp, the Brussels-Capital Region and most of the present-day Dutch province of North Brabant.The Flag of...
Late Gothic
Gothic architecture
Gothic architecture is a style of architecture that flourished during the high and late medieval period. It evolved from Romanesque architecture and was succeeded by Renaissance architecture....
style between 1448 and 1469, it is famous for its ornate architecture, crafted in lace-like detail.
The building
The Town Hall has three main stories, lined with pointed Gothic windows on the three sides visible from the Markt. Above is a gallery parapetParapet
A parapet is a wall-like barrier at the edge of a roof, terrace, balcony or other structure. Where extending above a roof, it may simply be the portion of an exterior wall that continues above the line of the roof surface, or may be a continuation of a vertical feature beneath the roof such as a...
, behind which rises a steep roof studded with four tiers of dormer
Dormer
A dormer is a structural element of a building that protrudes from the plane of a sloping roof surface. Dormers are used, either in original construction or as later additions, to create usable space in the roof of a building by adding headroom and usually also by enabling addition of windows.Often...
s. At the angles of the roof are octagonal turret
Turret
In architecture, a turret is a small tower that projects vertically from the wall of a building such as a medieval castle. Turrets were used to provide a projecting defensive position allowing covering fire to the adjacent wall in the days of military fortification...
s pierced with slits allowing for the passage of light.
Statues in canopied niche
Niche (architecture)
A niche in classical architecture is an exedra or an apse that has been reduced in size, retaining the half-dome heading usual for an apse. Nero's Domus Aurea was the first semi-private dwelling that possessed rooms that were given richly varied floor plans, shaped with niches and exedras;...
s are distributed all over the building. The corbel
Corbel
In architecture a corbel is a piece of stone jutting out of a wall to carry any superincumbent weight. A piece of timber projecting in the same way was called a "tassel" or a "bragger". The technique of corbelling, where rows of corbels deeply keyed inside a wall support a projecting wall or...
s supporting the statues are carved with Biblical
Bible
The Bible refers to any one of the collections of the primary religious texts of Judaism and Christianity. There is no common version of the Bible, as the individual books , their contents and their order vary among denominations...
scenes in high relief. While the niches and corbels are original with the building, the 236 statues themselves are relatively recent, dating from after 1850. Those of the first floor represent personages of importance in the local history of the city; those of the second, patron saint
Patron saint
A patron saint is a saint who is regarded as the intercessor and advocate in heaven of a nation, place, craft, activity, class, clan, family, or person...
s and symbolic figures; those of the third, the Counts of Leuven and Dukes of Brabant
Duke of Brabant
The Duchy of Brabant was formally erected in 1183/1184. The title "Duke of Brabant" was created by the German Emperor Frederick Barbarossa in favor of Henry I, son of Godfrey III of Leuven . The Duchy of Brabant was a feudal elevation of the since 1085/1086 existing title of Landgrave of Brabant...
from various ages.
The main façade has an entrance staircase, and two portals in the center, above which are figures of Saint Peter
Saint Peter
Saint Peter or Simon Peter was an early Christian leader, who is featured prominently in the New Testament Gospels and the Acts of the Apostles. The son of John or of Jonah and from the village of Bethsaida in the province of Galilee, his brother Andrew was also an apostle...
(left) and Madonna and Child (right), the former in compliment to the patron of the church opposite.
The interior accommodates an interesting collection of artwork, including sculptures by Constantin Meunier
Constantin Meunier
Constantin Meunier , Belgian painter and sculptor, was born in Etterbeek, Brussels.His first exhibit was a plaster sketch, "The Garland," shown at the Brussels Salon in 1851. Soon afterwards, on the advice of the painter Charles de Groux, he abandoned the chisel for the brush...
and Jef Lambeaux
Jef Lambeaux
Jef Lambeaux was a Belgian sculptor born in Antwerp. He studied at the Antwerp Academy of Fine Arts, and was a pupil of Jean Geefs. His first work, War, was exhibited in 1871, and was followed by a long series of humorous groups, including Children dancing, Say Good Morning, The Lucky Number and;...
. Inside can also be seen the portraits of the Leuven mayors since 1794.
History


Keldermans family
Keldermans is a family of Flemish artists, originating from the city of Mechelen in the Duchy of Brabant. The members of the family were mostly architects working in the Brabantine Gothic style...
, whose death in 1445 ended the first construction campaign.
The project resumed in 1448 under the direction of Matheus de Layens
Matheus de Layens
Matheus de Layens was a Brabantine architect from the 15th century.He was employed in Leuven from 1433, first under the architect Sulpitius van Vorst , and afterwards under Jan Keldermans II, whom he succeeded in 1445 as master mason...
. The first stone of the Voirste Huys was laid on 28 March of that year. The cellars of some demolished houses were incorporated into the new construction and can today be accessed through a small door at the left side of the Town Hall. The initial plans, influenced by the town hall at Brussels
Brussels Town Hall
The Town Hall of the City of Brussels is a Gothic building from the Middle Ages. It is located on the famous Grand Place in Brussels, Belgium....
, included a belfry
Bell tower
A bell tower is a tower which contains one or more bells, or which is designed to hold bells, even if it has none. In the European tradition, such a tower most commonly serves as part of a church and contains church bells. When attached to a city hall or other civic building, especially in...
tower at one of the corners. This design was modified by de Layens, resulting in the symmetrical arrangement of turrets observed today.
The exterior masonry and roof were finished in 1460, and in 1469 the building was complete.
In the 19th century, the Town Hall underwent renovations made necessary by centuries' worth of decay. The building remained standing amid the devastation of Leuven during World War I
World War I
World War I , which was predominantly called the World War or the Great War from its occurrence until 1939, and the First World War or World War I thereafter, was a major war centred in Europe that began on 28 July 1914 and lasted until 11 November 1918...
, escaping with only minor damage. In the Second World War, a bomb strike in front of the building caused yet more damage; it took until 1983 before repairs were completed.

