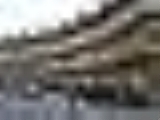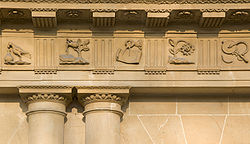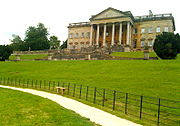
John Wood, the Elder
Encyclopedia

South West England
South West England is one of the regions of England defined by the Government of the United Kingdom for statistical and other purposes. It is the largest such region in area, covering and comprising Bristol, Gloucestershire, Somerset, Dorset, Wiltshire, Devon, Cornwall and the Isles of Scilly. ...
. He is known for designing many of the streets and buildings of Bath, such as The Circus
The Circus (Bath)
The Circus is an example of Georgian architecture in the city of Bath, Somerset, England, begun in 1754 and completed in 1768. The name comes from the Latin 'circus', which means a ring, oval or circle. It has been designated as a Grade I listed building....
(1754–68), Prior Park
Prior Park
Prior Park is a Palladian house, designed by John Wood, the Elder in the 1730s and 1740s for Ralph Allen, on a hill overlooking Bath, Somerset, England. It has been designated as a Grade I listed building....
(1734–41), St John's Hospital
St John's Hospital, Bath
St John's Hospital in Bath, Somerset, England, was founded around 1180, by Bishop Reginald Fitz Jocelin and is among the oldest almshouses in England...
, (1727–28), Queen Square
Queen Square (Bath)
Queen Square is a square of Georgian houses in the city of Bath, England.Queen Square was the first speculative development by the architect John Wood, the Elder. Wood lived in a house on the square. Numbers 21-27 make up the north side...
(1728–36), the North
North Parade, Bath
North Parade in Bath, Somerset, England is a historic terrace built around 1741 by John Wood, the Elder. Several of the houses have been designated as Grade I listed buildings....
(1740) and South Parades
South Parade, Bath
South Parade in Bath, Somerset, England is a historic terrace built around 1743 by John Wood, the Elder. All of the houses have been designated as Grade I listed buildings....
(1743–48), The Royal Mineral Water Hospital
Royal National Hospital for Rheumatic Diseases
The Royal National Hospital for Rheumatic Diseases NHS Foundation Trust is an NHS hospital trust of the National Health Service in England. It is a small, specialist Trust in the centre of Bath....
(1738–42) and other notable houses, many of which are List of Grade I listed buildings.
Queen Square
Queen Square (Bath)
Queen Square is a square of Georgian houses in the city of Bath, England.Queen Square was the first speculative development by the architect John Wood, the Elder. Wood lived in a house on the square. Numbers 21-27 make up the north side...
was his first speculative development. Wood lived in a house on the square. Numbers 21–27 make up the north side. Which was described by Nikolaus Pevsner
Nikolaus Pevsner
Sir Nikolaus Bernhard Leon Pevsner, CBE, FBA was a German-born British scholar of history of art and, especially, of history of architecture...
as "one of the finest Palladian compositions in England before 1730".

Icon
An icon is a religious work of art, most commonly a painting, from Eastern Christianity and in certain Eastern Catholic churches...
s and symbol
Symbol
A symbol is something which represents an idea, a physical entity or a process but is distinct from it. The purpose of a symbol is to communicate meaning. For example, a red octagon may be a symbol for "STOP". On a map, a picture of a tent might represent a campsite. Numerals are symbols for...
s associated with Freemasonry, leading many people who have studied his work to believe that he was a member of the organisation, even though there is no documentary proof. Wood wrote extensively about sacred geometry, and argued that the myths of the supposed founder of Bath, King Bladud
Bladud
Bladud or Blaiddyd was a legendary king of the Britons, for whose existence there is no historical evidence. He is first mentioned in Geoffrey of Monmouth's Historia Regum Britanniae, which describes him as the son of King Rud Hud Hudibras, and the tenth ruler in line from the first King, Brutus....
, were based on truth. He claimed that ancient British stone circle
Stone circle
A stone circle is a monument of standing stones arranged in a circle. Such monuments have been constructed across the world throughout history for many different reasons....
s were the remains of once more elaborate buildings designed by Bladud.

Ralph Allen
Ralph Allen was an entrepreneur and philanthropist, and was notable for his reforms to the British postal system. He was baptised at St Columb Major, Cornwall on 24 July 1693. As a teenager he worked at the Post Office. He moved in 1710 to Bath, where he became a post office clerk, and at the age...
, on a hill overlooking the city of Bath. This building is Grade 1 listed and has housed Prior Park College
Prior Park College
Prior Park College is a Roman Catholic co-educational independent school for both day and boarding pupils.It is situated on a hill overlooking the city of Bath, in Somerset, in south-west England...
since 1830.
His final masterpiece was the Circus
The Circus (Bath)
The Circus is an example of Georgian architecture in the city of Bath, Somerset, England, begun in 1754 and completed in 1768. The name comes from the Latin 'circus', which means a ring, oval or circle. It has been designated as a Grade I listed building....
, built on Barton Fields outside the old city walls of Bath, although he never lived to see his plans put into effect as he died less than three months after the first stone was laid. It was left to his son, John Wood the Younger to complete the scheme to his father's design. Wood's inspiration was the Roman Colosseum
Colosseum
The Colosseum, or the Coliseum, originally the Flavian Amphitheatre , is an elliptical amphitheatre in the centre of the city of Rome, Italy, the largest ever built in the Roman Empire...
, but whereas the Colosseum
Colosseum
The Colosseum, or the Coliseum, originally the Flavian Amphitheatre , is an elliptical amphitheatre in the centre of the city of Rome, Italy, the largest ever built in the Roman Empire...
was designed to be seen from the outside, the Circus faces inwardly. Three classical Orders
Classical order
A classical order is one of the ancient styles of classical architecture, each distinguished by its proportions and characteristic profiles and details, and most readily recognizable by the type of column employed. Three ancient orders of architecture—the Doric, Ionic, and Corinthian—originated in...
, (Greek Doric
Doric order
The Doric order was one of the three orders or organizational systems of ancient Greek or classical architecture; the other two canonical orders were the Ionic and the Corinthian.-History:...
, Roman/Composite and Corinthian
Corinthian order
The Corinthian order is one of the three principal classical orders of ancient Greek and Roman architecture. The other two are the Doric and Ionic. When classical architecture was revived during the Renaissance, two more orders were added to the canon, the Tuscan order and the Composite order...
) are used, one above the other, in the elegant curved facades. The frieze
Frieze
thumb|267px|Frieze of the [[Tower of the Winds]], AthensIn architecture the frieze is the wide central section part of an entablature and may be plain in the Ionic or Doric order, or decorated with bas-reliefs. Even when neither columns nor pilasters are expressed, on an astylar wall it lies upon...
of the Doric
Doric order
The Doric order was one of the three orders or organizational systems of ancient Greek or classical architecture; the other two canonical orders were the Ionic and the Corinthian.-History:...
entablature
Entablature
An entablature refers to the superstructure of moldings and bands which lie horizontally above columns, resting on their capitals. Entablatures are major elements of classical architecture, and are commonly divided into the architrave , the frieze ,...
is decorated with alternating triglyph
Triglyph
Triglyph is an architectural term for the vertically channeled tablets of the Doric frieze, so called because of the angular channels in them, two perfect and one divided, the two chamfered angles or hemiglyphs being reckoned as one. The square recessed spaces between the triglyphs on a Doric...
s and 525 pictorial emblems, including serpents, nautical symbols, devices representing the arts and sciences, and masonic symbols. The parapet
Parapet
A parapet is a wall-like barrier at the edge of a roof, terrace, balcony or other structure. Where extending above a roof, it may simply be the portion of an exterior wall that continues above the line of the roof surface, or may be a continuation of a vertical feature beneath the roof such as a...
is adorned with stone acorn finial
Finial
The finial is an architectural device, typically carved in stone and employed decoratively to emphasize the apex of a gable or any of various distinctive ornaments at the top, end, or corner of a building or structure. Smaller finials can be used as a decorative ornament on the ends of curtain rods...
s. He demonstrated how a row of town houses could be dignified, almost palatial. The uses of uniform facades and rhythmic proportions in conjunction with classical principles of unerring symmetry were followed throughout the city.
Wood also left us the most important plan of Stonehenge
Stonehenge
Stonehenge is a prehistoric monument located in the English county of Wiltshire, about west of Amesbury and north of Salisbury. One of the most famous sites in the world, Stonehenge is composed of a circular setting of large standing stones set within earthworks...
ever made; his survey, carried out in 1740 and published in his Choir Gaure, was annotated with hundreds of measurements, which he resolved on the ground to one half, sometimes even one quarter, of an inch. This work has been largely overlooked, partly due to criticisms made by the antiquarian William Stukeley
William Stukeley
William Stukeley FRS, FRCP, FSA was an English antiquarian who pioneered the archaeological investigation of the prehistoric monuments of Stonehenge and Avebury, work for which he has been remembered as "probably... the most important of the early forerunners of the discipline of archaeology"...
. Stukeley disagreed vehemently with Wood’s interpretation of the monument; he also failed to see the significance of recording the stones in such detail. However, using Wood's original dimensions it has been possible to re-draw his work on a computer and compare the record with the modern plan of Stonehenge. His survey has immense archaeological value, for he recorded the stones fifty years before the collapse of the western trilithon
Trilithon
A trilithon is a structure consisting of two large vertical stones supporting a third stone set horizontally across the top . It is commonly used in the context of megalithic monuments...
(which fell in 1797 and was not restored until 1958).
It has been suggested that Wood (and his son, also John)
John Wood, the Younger
John Wood, the Younger was an English architect, working principally in the city of Bath, Somerset. He began his work as an assistant for his father, the architect John Wood, the Elder...
were connected to Freemasonry
Freemasonry
Freemasonry is a fraternal organisation that arose from obscure origins in the late 16th to early 17th century. Freemasonry now exists in various forms all over the world, with a membership estimated at around six million, including approximately 150,000 under the jurisdictions of the Grand Lodge...
either via one of their building partnerships and/or via symbolism in their architecture. In his Masonic lecture and article, Stephen B. Cox (b. 1950 UK) tentatively suggests an image for this as the square (Queen's Square), the circle (The Circus) and the crescent (The Royal Crescent): standing for Earth, Sun and Moon, and following the masonic path of the sun in the Lodge from east (the Master chair) to south (the Junior Warden) and exiting in the west (the Senior Warden) as a symbol of man's spiritual progress in life from the rough to the smooth ashlar. Cox notes that there is no direct evidence of deliberate Masonic expression in the architecture (although there are plenty of carved signs and symbols which are important to Freemasonry). He goes on however to say that it is interesting to note that Queen Square is lower down the hill whilst The Circus overlooks it at the top of the hill, whilst to the west The Crescent faces out across the open space of the park sloping away from it.
Bath is now a World Heritage Site
World Heritage Site
A UNESCO World Heritage Site is a place that is listed by the UNESCO as of special cultural or physical significance...
, at least partly as a result of the Woods' sublime architecture.
Wood also designed important buildings outside Bath, the reconstruction of Llandaff Cathedral
Llandaff Cathedral
Llandaff Cathedral is the seat of the Bishop of Llandaff, head of the Church in Wales Diocese of Llandaff. It is situated in the district of Llandaff in the city of Cardiff, the capital of Wales. The current building was constructed in the 12th century over the site of an earlier church...
1734–1749 none of Wood's work there survives, The Exchange, Bristol
The Exchange, Bristol
The Exchange is a Grade I listed building built in 1741–43 by John Wood the Elder, on Corn Street, near the junction with Broad Street in Bristol, England...
1841–43, Liverpool Town Hall
Liverpool Town Hall
Liverpool Town Hall stands in High Street at its junction with Dale Street, Castle Street, and Water Street in Liverpool, Merseyside, England. It has been designated by English Heritage as a Grade I listed building, described in the National Heritage List for England as "one of the finest...
1749–54, the portico and dome were added later and James Wyatt
James Wyatt
James Wyatt RA , was an English architect, a rival of Robert Adam in the neoclassical style, who far outdid Adam in his work in the neo-Gothic style.-Early classical career:...
redesigned the interiors.
External links
- Biography of Wood at The Building of Bath Museum

