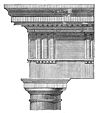
Triglyph
Encyclopedia

Doric order
The Doric order was one of the three orders or organizational systems of ancient Greek or classical architecture; the other two canonical orders were the Ionic and the Corinthian.-History:...
, so called because of the angular channels in them, two perfect and one divided, the two chamfered
Chamfer
A chamfer is a beveled edge connecting two surfaces. If the surfaces are at right angles, the chamfer will typically be symmetrical at 45 degrees. A fillet is the rounding off of an interior corner. A rounding of an exterior corner is called a "round" or a "radius"."Chamfer" is a term commonly...
angles or hemiglyphs being reckoned as one. The square recessed spaces between the triglyph
Glyph
A glyph is an element of writing: an individual mark on a written medium that contributes to the meaning of what is written. A glyph is made up of one or more graphemes....
s on a Doric frieze are called metopes
Metope (architecture)
In classical architecture, a metope is a rectangular architectural element that fills the space between two triglyphs in a Doric frieze, which is a decorative band of alternating triglyphs and metopes above the architrave of a building of the Doric order...
. The raised spaces between the channels themselves (within a triglyph) are called femur in Latin or meros in Greek.
The triglyph is largely thought to be a tectonic representation in stone of the wooden beam ends of the typical primitive hut
Primitive hut
The primitive hut had been standard in architectural theory since Vitruvius. Marc-Antoine Laugier brought the idea to life with an image of the hut as the frontispiece for the second edition of Laugier's Essay on Architecture ....
, as described by Vitruvius
Vitruvius
Marcus Vitruvius Pollio was a Roman writer, architect and engineer, active in the 1st century BC. He is best known as the author of the multi-volume work De Architectura ....
and Renaissance writers. The wooden beams were notched in three separate places in order to cast their rough-cut ends mostly in shadow. Greek architecture (and later Roman architecture) preserved this feature, as well as many other features common in original wooden buildings, as a tribute to the origins of architecture and its role in the history and development of man.
In terms of structure, a triglyph may be carved from a single block with a metope, or the triglyph block may have slots cut into it to allow a separately cut metope (in stone or wood) to be slid into place, as at the Temple of Aphaea
Temple of Aphaea
The Temple of Afea The Temple of Afea The Temple of Afea (the name Afea appears on all the local signs, Afea being the name of a Cretan woman of unsurpassed beauty. After escaping a unwelcome marriage on Crete, she was rescued by a fisherman from Aegina. In payment for this he also proposed an...
. There may be some variation in design within a single structure to allow for corner contraction, an adjustment of the column spacing and arrangement of the Doric frieze in a temple to make the design appear more harmonious.

