
Burg Kaltenburg
Encyclopedia
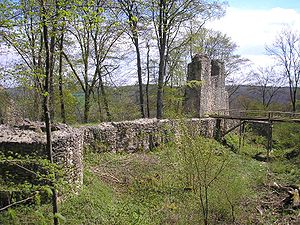
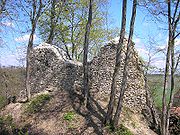
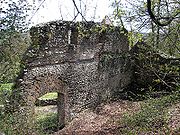
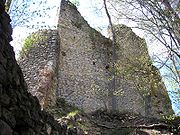
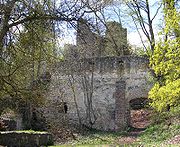
Giengen
Giengen is a historic city in Baden-Württemberg in southern Germany. It is situated in the district of Heidenheim, north-east of Ulm, at the southern foot of the Swabian Alb....
and Niederstotzingen
Niederstotzingen
Niederstotzingen is a small city in the district of Heidenheim in Baden-Württemberg in southern Germany. It is situated 17 km southeast of Heidenheim, and 24 km northeast of Ulm. The city consists of four sections or villages; Niederstotzingen, Oberstotzingen, Stetten ob Lontal and the...
in the district of Heidenheim
Heidenheim (district)
Heidenheim is a district in the east of Baden-Württemberg, Germany. Neighboring districts are Ostalbkreis, Dillingen, Günzburg, Alb-Donau and Göppingen.-History:...
, Baden-Württemberg, Germany. The castle was built during the High Middle Ages
High Middle Ages
The High Middle Ages was the period of European history around the 11th, 12th, and 13th centuries . The High Middle Ages were preceded by the Early Middle Ages and followed by the Late Middle Ages, which by convention end around 1500....
and though ruined, most of the walls are intact.
Location
The ruin is situated about 60 m above the confluence of the Hürbe and Lone rivers in the Lone valley. About 500 m north of the castle is the Charlottenhöhle one of the longest caves in Schwäbischen Alb.History
The name of the castle appears to come from the name of the castle founder Heinrich von KaldenHenry of Kalden
Henry of Kalden or Henry Testa of Bappenheim was a ministerialis in the service of the German kings Henry VI, Philip, Otto IV, and Frederick II....
also known as Bappenheim or Pappenheim, who was the Reichshofmarschall or Marshal
Marshal
Marshal , is a word used in several official titles of various branches of society. The word is an ancient loan word from Old French, cf...
of the Empire
Holy Roman Empire
The Holy Roman Empire was a realm that existed from 962 to 1806 in Central Europe.It was ruled by the Holy Roman Emperor. Its character changed during the Middle Ages and the Early Modern period, when the power of the emperor gradually weakened in favour of the princes...
under Emperor Frederick II
Frederick II, Holy Roman Emperor
Frederick II , was one of the most powerful Holy Roman Emperors of the Middle Ages and head of the House of Hohenstaufen. His political and cultural ambitions, based in Sicily and stretching through Italy to Germany, and even to Jerusalem, were enormous...
. The castle was built some time between 1150 and 1180.
Under the Hohenstaufen kings the rulers of Kaltenburg swore fealty
Fealty
An oath of fealty, from the Latin fidelitas , is a pledge of allegiance of one person to another. Typically the oath is made upon a religious object such as a Bible or saint's relic, often contained within an altar, thus binding the oath-taker before God.In medieval Europe, fealty was sworn between...
only to the Emperor
Free Imperial City
In the Holy Roman Empire, a free imperial city was a city formally ruled by the emperor only — as opposed to the majority of cities in the Empire, which were governed by one of the many princes of the Empire, such as dukes or prince-bishops...
, an unusual privilege for a German noble. In 1240 Dietmar is mentioned in connection with the castle. While in 1265 Otto von Kaltenburg is mentioned as the ruler. By 1332 the castle is owned by Graf or Count von Helfenstein
House of Helfenstein
The House of Helfenstein was a German noble family during the High and Late Middle Ages. The family was named after the family castle, Castle Helfenstein, located above Geislingen an der Steige in the Swabian Alb region of Baden-Württemberg, Germany...
. The count's landvogt
Vogt
A Vogt ; plural Vögte; Dutch voogd; Danish foged; ; ultimately from Latin [ad]vocatus) in the Holy Roman Empire was the German title of a reeve or advocate, an overlord exerting guardianship or military protection as well as secular justice...
or administrator was Heinz Vetzer who lived in the tower.
In 1357 the castle was held by the von Riedheim family. They had received the castle either as a loan from the Duchy of Bavaria or they were serving as a landvogt or administrator for the Imperial City
Free Imperial City
In the Holy Roman Empire, a free imperial city was a city formally ruled by the emperor only — as opposed to the majority of cities in the Empire, which were governed by one of the many princes of the Empire, such as dukes or prince-bishops...
of Ulm
Ulm
Ulm is a city in the federal German state of Baden-Württemberg, situated on the River Danube. The city, whose population is estimated at 120,000 , forms an urban district of its own and is the administrative seat of the Alb-Donau district. Ulm, founded around 850, is rich in history and...
. During the 15th century several nobles occupied the castle including the von Grafeneck and Stadion families.
The castle was besieged and severely damaged in 1435 by troops from Nürnberg. A second destruction occurred in 1632–34 during the Thirty Years' War
Thirty Years' War
The Thirty Years' War was fought primarily in what is now Germany, and at various points involved most countries in Europe. It was one of the most destructive conflicts in European history....
. It was rebuilt in 1677 by the von Riedheim family.
However, in 1764 the south west wall collapsed. The towers were dismantled and transported to Reuendorf
Niederstotzingen
Niederstotzingen is a small city in the district of Heidenheim in Baden-Württemberg in southern Germany. It is situated 17 km southeast of Heidenheim, and 24 km northeast of Ulm. The city consists of four sections or villages; Niederstotzingen, Oberstotzingen, Stetten ob Lontal and the...
to build a storage building.
After portions of the castle collapsed the castle church was destroyed in 1804. Two years later portions of the inner castle were dismantled, with more portions collapsing in 1806. When the castle was taken over by the Graf von Maldeghem in 1820, five families lived in the castle. After 1837 30 inhabitants were mentioned to still live in the castle. After 1897 it appears that only the gatehouse was still intact and occupied.
The first attempts to conserve the ruins happened in 1938 and 1940. This process continued in 1980 and 1983. During this period, the two square towers were cleaned and rebuilt.
Castle Grounds
The construction of the castleCastle
A castle is a type of fortified structure built in Europe and the Middle East during the Middle Ages by European nobility. Scholars debate the scope of the word castle, but usually consider it to be the private fortified residence of a lord or noble...
occurred in four, still visible, stages. The castle from the 12th century was really only a Tower house
Tower house
A tower house is a particular type of stone structure, built for defensive purposes as well as habitation.-History:Tower houses began to appear in the Middle Ages, especially in mountain or limited access areas, in order to command and defend strategic points with reduced forces...
located on a rocky outcrop. In the 13th and 14th century the site was expanded to its current size. From 1450 until 1560 it was expanded once again. Finally, after the destruction of the Thirty Years War, it was rebuilt in 1677 and the two remaining square towers were added.
The irregular pentagon
Pentagon
In geometry, a pentagon is any five-sided polygon. A pentagon may be simple or self-intersecting. The sum of the internal angles in a simple pentagon is 540°. A pentagram is an example of a self-intersecting pentagon.- Regular pentagons :In a regular pentagon, all sides are equal in length and...
shape of the curtain wall
Curtain wall (fortification)
A curtain wall is a defensive wall between two bastions of a castle or fortress.In earlier designs of castle the curtain walls were often built to a considerable height and were fronted by a ditch or moat to make assault difficult....
was protected by the two remaining square towers and three or possibly four round towers. On the flatter hill side, the walls were protected by angular 5 m deep and 10 to 16 m wide moat
Moat
A moat is a deep, broad ditch, either dry or filled with water, that surrounds a castle, other building or town, historically to provide it with a preliminary line of defence. In some places moats evolved into more extensive water defences, including natural or artificial lakes, dams and sluices...
. The gatehouse
Gatehouse
A gatehouse, in architectural terminology, is a building enclosing or accompanying a gateway for a castle, manor house, fort, town or similar buildings of importance.-History:...
was located in the south near a steep cliff.
In the north west, under the ruins of the outer wall
Concentric castle
A concentric castle is a castle with two or more concentric curtain walls, such that the outer wall is lower than the inner and can be defended from it. The word concentric does not imply that these castles were circular; in fact if taken too literally the term "concentric" is quite misleading...
, a part of the older moat is still visible. On the plateau
Plateau
In geology and earth science, a plateau , also called a high plain or tableland, is an area of highland, usually consisting of relatively flat terrain. A highly eroded plateau is called a dissected plateau...
a 4 m high and about 16 m long piece of the curtain wall remains. The buildings of the first and second construction phases are almost all gone, only a few stones indicate where the 13 m high tower once was. The 3.4 m thick curtain wall was once part of the east wall of the square tower house of the first castle. The keep of the second castle was likely located to the west on a deeper section of bedrock.
The curtain wall of the 13th/14th century castle is nearly all gone, except for the south wall with a gate house. On the southwest corner the wall of the tower house is still visible. The construction is 10 m long and still 7 to 8 m high and about 2.2 m thick. The outer walls with the foundations of the round towers on the hill side, have been extensively restored and repaired. They reflect the condition of the castle in the 16th century. On the valley side, the two tall square towers date from the 1677 reconstruction. The towers, crowned with pyramidal roofs, are visible across the valley.
Further reading
- Hans Andreas Klaiber, Reinhard Wortmann: Die Kunstdenkmäler des ehemaligen Oberamts Ulm. Deutscher Kunstverlag, München 1978, ISBN 3-422-00553-6.
- Günter Schmitt: Burgenführer Schwäbische Alb. Band 6 · Ostalb. Wandern und entdecken zwischen Ulm, Aalen und Donauwörth. Biberacher Verlagsdruckerei. Biberach an der Riß 1995. ISBN 3-924489-74-2

