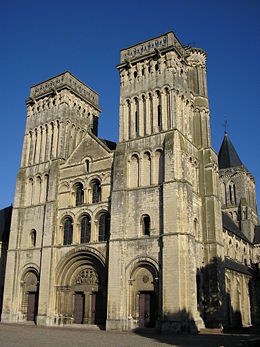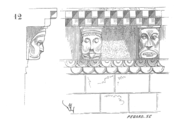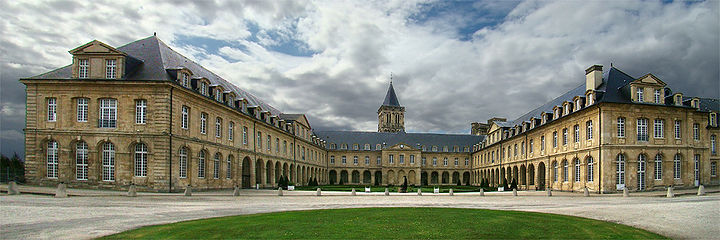
Abbaye aux Dames
Encyclopedia

Caen
Caen is a commune in northwestern France. It is the prefecture of the Calvados department and the capital of the Basse-Normandie region. It is located inland from the English Channel....
, Normandy
Normandy
Normandy is a geographical region corresponding to the former Duchy of Normandy. It is in France.The continental territory covers 30,627 km² and forms the preponderant part of Normandy and roughly 5% of the territory of France. It is divided for administrative purposes into two régions:...
, northern France
France
The French Republic , The French Republic , The French Republic , (commonly known as France , is a unitary semi-presidential republic in Western Europe with several overseas territories and islands located on other continents and in the Indian, Pacific, and Atlantic oceans. Metropolitan France...
, now home to the Conseil Régional de Basse Normandie (Regional Council of Low Normandy). It includes the church now known as the Église de la Sainte Trinité.
History
The abbey was founded in the late 11th century by William the Conqueror and his wife MatildaMatilda of Flanders
Matilda of Flanders was the wife of William the Conqueror and, as such, Queen consort of the Kingdom of England. She bore William nine/ten children, including two kings, William II and Henry I.-Marriage:...
as the Abbaye aux Dames ("Abbey of Women"), together with Abbaye aux Hommes ("Abbey of Men"), now church of Saint Etienne. The works began in 1062, starting from the rear and finished in 1130. Matilda, who died in 1083, was buried in the choir under a slab of black marble.
The original spires were destroyed in the Hundred Years' War
Hundred Years' War
The Hundred Years' War was a series of separate wars waged from 1337 to 1453 by the House of Valois and the House of Plantagenet, also known as the House of Anjou, for the French throne, which had become vacant upon the extinction of the senior Capetian line of French kings...
and replaced by less striking balustrades in the early 18th century. The vault was demolished and rebuilt in 1865. The nuns were chased from the premises during the French Revolution
French Revolution
The French Revolution , sometimes distinguished as the 'Great French Revolution' , was a period of radical social and political upheaval in France and Europe. The absolute monarchy that had ruled France for centuries collapsed in three years...
and returned in 1820. The church was last restored between 1990 and 1993.
Architecture

The nave is flanked by pointed arches surmounted by a gallery (triforium
Triforium
A triforium is a shallow arched gallery within the thickness of inner wall, which stands above the nave of a church or cathedral. It may occur at the level of the clerestory windows, or it may be located as a separate level below the clerestory. It may itself have an outer wall of glass rather than...
) which supports the groin vault
Groin vault
A groin vault or groined vault is produced by the intersection at right angles of two barrel vaults. The word groin refers to the edge between the intersecting vaults; cf. ribbed vault. Sometimes the arches of groin vaults are pointed instead of round...
, the first of this type built in Normandy (1130). The transept
Transept
For the periodical go to The Transept.A transept is a transverse section, of any building, which lies across the main body of the building. In Christian churches, a transept is an area set crosswise to the nave in a cruciform building in Romanesque and Gothic Christian church architecture...
, in the centre of the church, houses the altar. The northern transept is in Romanesque style
Romanesque architecture
Romanesque architecture is an architectural style of Medieval Europe characterised by semi-circular arches. There is no consensus for the beginning date of the Romanesque architecture, with proposals ranging from the 6th to the 10th century. It developed in the 12th century into the Gothic style,...
, opening over a small apse
Apse
In architecture, the apse is a semicircular recess covered with a hemispherical vault or semi-dome...
(the chapel of the Holy Sacrament) which houses the tabernacle
Church tabernacle
A tabernacle is the fixed, locked box in which, in some Christian churches, the Eucharist is "reserved" . A less obvious container, set into the wall, is called an aumbry....
. The southern transept is characterised by Gothic
Gothic architecture
Gothic architecture is a style of architecture that flourished during the high and late medieval period. It evolved from Romanesque architecture and was succeeded by Renaissance architecture....
columns integrated within the Romanesque decoration.
The choir ends with an apse decorated by four columns and a gallery with fantastic figures. Also present is a crypt
Crypt
In architecture, a crypt is a stone chamber or vault beneath the floor of a burial vault possibly containing sarcophagi, coffins or relics....
in honour of Saint Nicholas.


