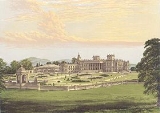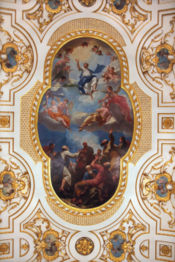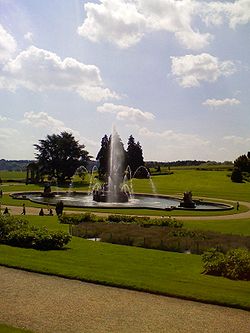
Witley Court
Encyclopedia
.jpg)
Worcestershire
Worcestershire is a non-metropolitan county, established in antiquity, located in the West Midlands region of England. For Eurostat purposes it is a NUTS 3 region and is one of three counties that comprise the "Herefordshire, Worcestershire and Warwickshire" NUTS 2 region...
, England
England
England is a country that is part of the United Kingdom. It shares land borders with Scotland to the north and Wales to the west; the Irish Sea is to the north west, the Celtic Sea to the south west, with the North Sea to the east and the English Channel to the south separating it from continental...
is a Grade 1 listed building and was once one of the great houses of the Midlands, but today it is a spectacular ruin after being devastated by fire in 1937. It was built by Thomas Foley
Thomas Foley (1616-1677)
Thomas Foley was the eldest son of the second marriage of Richard Foley , a prominent Midlands ironmaster. He took over his father's business and made great profits from it in the 1650s and 1660s, which he used to buy estates. He then handed his business over to his sons, another Thomas Foley,...
in 1655 on the site of a former manor house
Manor house
A manor house is a country house that historically formed the administrative centre of a manor, the lowest unit of territorial organisation in the feudal system in Europe. The term is applied to country houses that belonged to the gentry and other grand stately homes...
near Great Witley
Great Witley
Great Witley is a village and civil parish in the Malvern Hills District in the northwest of the county of Worcestershire, England...
. Subsequent additions were designed by John Nash
John Nash (architect)
John Nash was a British architect responsible for much of the layout of Regency London.-Biography:Born in Lambeth, London, the son of a Welsh millwright, Nash trained with the architect Sir Robert Taylor. He established his own practice in 1777, but his career was initially unsuccessful and...
in the early 19th century and the Court was subsequently bought by the Dudley family in 1837. The site was acquired in 1953 by its current owners, the Wigington Family of Stratford-upon-Avon, for £20,000 , and is in the guardianship of the Secretary of State for Culture, Media and Sport, and managed on its behalf by English Heritage
English Heritage
English Heritage . is an executive non-departmental public body of the British Government sponsored by the Department for Culture, Media and Sport...
since 1984.
History

The Lords Foley
The earliest building on the site was a JacobeanJacobean architecture
The Jacobean style is the second phase of Renaissance architecture in England, following the Elizabethan style. It is named after King James I of England, with whose reign it is associated.-Characteristics:...
brick house constructed by the Russell family. After the Civil War
English Civil War
The English Civil War was a series of armed conflicts and political machinations between Parliamentarians and Royalists...
the house was sold to Thomas Foley
Thomas Foley (1616-1677)
Thomas Foley was the eldest son of the second marriage of Richard Foley , a prominent Midlands ironmaster. He took over his father's business and made great profits from it in the 1650s and 1660s, which he used to buy estates. He then handed his business over to his sons, another Thomas Foley,...
, an ironmaster
Ironmaster
An ironmaster is the manager – and usually owner – of a forge or blast furnace for the processing of iron. It is a term mainly associated with the period of the Industrial Revolution, especially in Great Britain....
. He erected two towers on the north side of the house and his grandson Thomas Foley, the 1st Lord Foley added the wings which enclose the entrance courtyard.
In 1735 the 2nd Lord Foley constructed a new parish church to the west of this courtyard, an undertaking begun by his father. The church was given a remarkable baroque
Baroque
The Baroque is a period and the style that used exaggerated motion and clear, easily interpreted detail to produce drama, tension, exuberance, and grandeur in sculpture, painting, literature, dance, and music...
interior in 1747 when he commissioned James Gibbs
James Gibbs
James Gibbs was one of Britain's most influential architects. Born in Scotland, he trained as an architect in Rome, and practised mainly in England...
to incorporate paintings and furnishings acquired at the auction of the contents of Cannons House
Cannons (house)
Cannons was a stately home in Little Stanmore, Middlesex built for James Brydges, 1st Duke of Chandos between 1713 and 1724 at a cost of £200,000 but which in 1747 was razed and its contents dispersed....
. This was the magnificent Middlesex
Middlesex
Middlesex is one of the historic counties of England and the second smallest by area. The low-lying county contained the wealthy and politically independent City of London on its southern boundary and was dominated by it from a very early time...
home of the Duke of Chandos
Duke of Chandos
The title Baron Chandos has been created twice in the Peerage of England. It was first created in 1337 when Roger de Chandos was summoned to parliament. It became extinct on his death....
from where the artwork was shipped by canal to Great Witley.
In the second half of the 18th century the park was landscaped. This included sweeping away the village of Great Witley, which came too close to the south front (rear) of the house. The village was re-located to its present position.
In about 1805 the 3rd Lord
Thomas Foley, 3rd Baron Foley
Thomas Foley, 3rd Baron Foley PC , was a British peer and Whig politician. He served as Captain of the Honourable Corps of Gentlemen Pensioners under Lord Grey between 1830 and 1833.-Background:...
employed John Nash
John Nash (architect)
John Nash was a British architect responsible for much of the layout of Regency London.-Biography:Born in Lambeth, London, the son of a Welsh millwright, Nash trained with the architect Sir Robert Taylor. He established his own practice in 1777, but his career was initially unsuccessful and...
to carry out a major reconstruction of the house, including the addition of huge ionic
Ionic order
The Ionic order forms one of the three orders or organizational systems of classical architecture, the other two canonic orders being the Doric and the Corinthian...
portico
Portico
A portico is a porch leading to the entrance of a building, or extended as a colonnade, with a roof structure over a walkway, supported by columns or enclosed by walls...
es to the north and south fronts. The portico on the south front is probably the largest on any country house in England.
The Earls of Dudley
In 1837 serious debt forced the 4th Lord to sell the estate to the trustees of William, Lord Ward, later 1st Earl of DudleyWilliam Ward, 1st Earl of Dudley
William Ward, 1st Earl of Dudley , known as The Lord Ward from 1835 to 1860, was a British landowner and benefactor.-Background and education:...
, who had inherited a great fortune from the coal and iron industries in the Black Country
Black Country
The Black Country is a loosely defined area of the English West Midlands conurbation, to the north and west of Birmingham, and to the south and east of Wolverhampton. During the industrial revolution in the 19th century this area had become one of the most intensely industrialised in the nation...
. In 1843 Witley Court was lent to Queen Adelaide
Adelaide of Saxe-Meiningen
Princess Adelaide of Saxe-Meiningen was the queen consort of the United Kingdom and of Hanover as spouse of William IV of the United Kingdom. Adelaide, the capital city of South Australia, is named after her.-Early life:Adelaide was born on 13 August 1792 at Meiningen, Thuringia, Germany...
, the widow of King William IV
William IV of the United Kingdom
William IV was King of the United Kingdom of Great Britain and Ireland and of Hanover from 26 June 1830 until his death...
, who required the pianos in the house to be tuned. A local man, who had recently moved from London to set up his own music dealership and piano-tuning business, was recommended. That man was William Elgar (Edward Elgar
Edward Elgar
Sir Edward William Elgar, 1st Baronet OM, GCVO was an English composer, many of whose works have entered the British and international classical concert repertoire. Among his best-known compositions are orchestral works including the Enigma Variations, the Pomp and Circumstance Marches, concertos...
's father), who was then to display the royal warrant
Royal Warrant
Royal warrants of appointment have been issued for centuries to those who supply goods or services to a royal court or certain royal personages. The warrant enables the supplier to advertise the fact that they supply to the royal family, so lending prestige to the supplier...
on his business stationery. Edward Elgar became a friend of the Dudley family thereafter because of his father's work at the house and would perform for them on the piano in the ballroom.
In the 1850s, Lord Ward (the Earl of Dudley) engaged the architect Samuel Daukes
Samuel Daukes
Samuel Whitfield Daukes was an English architect. He was born in London in 1811, the son of Samuel Whitfield Daukes, a businessman with coal mining and brewery interests, who bought Diglis House, Worcester in 1827. He was articled about 1827 to James Pigott Pritchett of York, and had set himself...
, who had already altered his London house, Dudley House on Park Lane and the church at Great Witley, to remodel the house in Italianate style using ashlar
Ashlar
Ashlar is prepared stone work of any type of stone. Masonry using such stones laid in parallel courses is known as ashlar masonry, whereas masonry using irregularly shaped stones is known as rubble masonry. Ashlar blocks are rectangular cuboid blocks that are masonry sculpted to have square edges...
stone cladding over the existing red brickwork. He also commissioned the garden designer William Andrews Nesfield to transform the gardens. This was Nesfield's 'Monster Work'.
In 1885 the 1st Earl of Dudley died and his son William Humble Ward the 2nd Earl of Dudley inherited the property. His wife was Lady Rachel Dudley (nee Rachel Gurney). The photos below show this couple and some of the parties that they held at Witley Court during the time that they owned it.
|
|
|
|-
|William Ward, 1st Earl of Dudley who bought Witley Court in 1837
|William Humble Ward, 2nd Earl of Dudley who inherited Witley Court when his father died in 1885
|Lady Rachel Dudley, wife of the 2nd Earl of Dudley.
|}>
|
|
|
|-
|Garden Party in front of the the Perseus and Andromeda fountain circa 1900
|A carriage outside Witley Court circa 1900. The couple on the far side are the 2nd Earl of Dudley and his wife Rachel.
|Shooting party at Witley Court in 1894. The Prince of Wales is in the centre of the photo.The couple to the left of him are Lady Rachel Dudley (with the fur collar) and the 2nd Earl of Dudley (with the white cap)
|}>
Sir Herbert Smith
In 1920 Witley Court was sold by the 2nd Earl to Sir Herbert SmithSir Herbert Smith, 1st Baronet
Sir Herbert Smith, 1st Baronet was an English carpet manufacturer.Smith's business was based in Kidderminster. During the First World War he was chairman of the Carpet Trade Rationing Committee and the Man-Power and Protection Committee and was a member of the Board of Control of the Wool and...
, a Kidderminster
Kidderminster
Kidderminster is a town, in the Wyre Forest district of Worcestershire, England. It is located approximately seventeen miles south-west of Birmingham city centre and approximately fifteen miles north of Worcester city centre. The 2001 census recorded a population of 55,182 in the town...
carpet manufacturer. Sir Herbert only kept on a skeleton staff to manage the house whilst there and away, and many areas were left unused. The property needed to be sold again following a major accidental fire in September 1937 due to the insurance company not paying out for the major damage. The fire started in the bakery, situated in the basement room of the now worst preserved tower whilst Sir Herbert was at another of his houses. The servants tried to put the fire out by the use of the ancient fire pump, which was connected to the fountain, as this had not been maintained for many years it failed to work. Thereafter the estate was broken up and auctioned, and with the exception of the church were allowed to fall into ruin. The mansion didn't realise the amount it was thought to be worth due to the nearing Second World War. Following the sale only one wing of the house was gutted by the fire of 1937, the rest was almost intact. The house was bought by scrap dealers who stripped what they could from the structure of the house, leaving it in complete ruins. In 1972 the remnants of the house and garden were acquired by the government. Almost 70 years after the devastation, its ruins are still spectacular, and today the property is in the care of English Heritage
English Heritage
English Heritage . is an executive non-departmental public body of the British Government sponsored by the Department for Culture, Media and Sport...
. Great Witley Church, which is attached to the ruins, survived the fire, and so visitors can still view the paintings.
|
|
|
|-
|The fire at Witley Court in 1937. View from the front of the house
|Witley Court fire in 1937. View from the side looking over the East Parterre Garden
|View of fire from above Witley Court
|}>
Restoration

Perseus and Andromeda
Perseus and Andromeda is a text adventure game released in 1983 by Digital Fantasia on the Mysterious Adventures label.Perseus and Andromeda was written by Brian Howarth in Scott Adams database. The story is an adaptation of the Greek myth of Perseus and includes characters and artifacts such as...
Fountain has been restored to working order by English Heritage. For working times, see the Witley Court English Heritage website (link below). The remnants of Nesfield's magnificent parterre
Parterre
A parterre is a formal garden construction on a level surface consisting of planting beds, edged in stone or tightly clipped hedging, and gravel paths arranged to form a pleasing, usually symmetrical pattern. Parterres need not have any flowers at all...
s can also be seen.
In 2003 Witley Court's owners, the Wigington family, placed the freehold for sale on Internet auction site eBay
EBay
eBay Inc. is an American internet consumer-to-consumer corporation that manages eBay.com, an online auction and shopping website in which people and businesses buy and sell a broad variety of goods and services worldwide...
for £975,000. However, the arrangement with English Heritage would remain unchanged, irrespective of any change in ownership regardless of who buys the site, and Witley Court will continue to be a visitor attraction.
In more recent times, the original plans and designs for the formal gardens have been discovered, and are in the process of being restored. The main area of the gardens, the South Parterre, between the house and the Perseus and Andromeda fountain, has already been completed. Meanwhile, work is ongoing on the East Parterre region.
A video made in 1967 by the band Procul Harum used Witley Court as the location. At this time the Witley Court site was completely derelict. The video link is given below under "External Links". The enormous difference that the restoration work has made can be estimated from this 1967 video.
External links
- English Heritage
- Visitor and gardens information: English Heritage
- http://www.english-heritage.org.uk/about/who-we-are/how-we-are-run/heritage-for-all/case-studies/witley-court-natural-heritage-project/ Natural Heritage project 2007
- Information for teachers (includes isometric reconstructions at 4 dates and a floor plan)
- Great Witley Church's official site
- 1967 video of Witley Court by Procul Harum This video shows Witley Court in a derelict state and illustrates the enormous difference that the restoration work has made.

