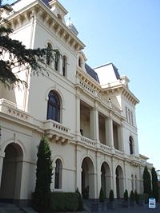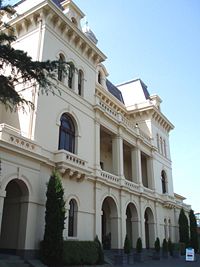
Willsmere
Encyclopedia

Kew, Victoria
Kew is a suburb in Melbourne, Victoria, Australia, 6 km east from Melbourne's central business district. Its Local Government Area is the City of Boroondara. At the 2006 Census, Kew had a population of 22,516....
, a suburb of Melbourne
Melbourne
Melbourne is the capital and most populous city in the state of Victoria, and the second most populous city in Australia. The Melbourne City Centre is the hub of the greater metropolitan area and the Census statistical division—of which "Melbourne" is the common name. As of June 2009, the greater...
, Australia
Australia
Australia , officially the Commonwealth of Australia, is a country in the Southern Hemisphere comprising the mainland of the Australian continent, the island of Tasmania, and numerous smaller islands in the Indian and Pacific Oceans. It is the world's sixth-largest country by total area...
.
The complex was constructed between 1864 and 1872 to the design of architects in the Public Works Department namely Frederick Kawerau and GW Vivian.
Architecture
Set on high ground above the Yarra River, Willsmere is one of Melbourne's most visual urban landmarks.The French Second Empire and Italianate inspired design draws from the mannerist and baroque
Baroque
The Baroque is a period and the style that used exaggerated motion and clear, easily interpreted detail to produce drama, tension, exuberance, and grandeur in sculpture, painting, literature, dance, and music...
idioms. The front facade contains sections of loggia
Loggia
Loggia is the name given to an architectural feature, originally of Minoan design. They are often a gallery or corridor at ground level, sometimes higher, on the facade of a building and open to the air on one side, where it is supported by columns or pierced openings in the wall...
in addition to mansard roofing which has been noted as advanced for Victorian contemporary standards. The two taller towers that flank the complex incorporate mansards of a pyramidal form whilst a third smaller tower is located toward the centre of the complex.
The surrounding walls of Willsmere maintain scalloped sections in addition to ball finials. These were restored during the 1990s redevelopment. The forecourt to the complex also contains a woven wire fence that is a historic recreation based on early photographs.
Verandas run for almost a lineal kilometre around the complex. The longest unbroken stretch has been measured at 690 metres—around three times the length of the Grand Hotel (Mackinac Island)
Grand Hotel (Mackinac Island)
The Grand Hotel is a historic hotel and coastal resort located on Mackinac Island, Michigan, a small island located at the eastern end of the Straits of Mackinac within Lake Huron between the state's Upper and Lower Peninsulas. Constructed in the late 19th century, the facility advertises itself as...
(claimed at one stage to be the longest in the world). In actual fact, they are much nearer the length of Beijing's Summer Palace
Summer Palace
The Summer Palace is a palace in Beijing, China. The Summer Palace is mainly dominated by Longevity Hill and the Kunming Lake. It covers an expanse of 2.9 square kilometers, three quarters of which is water....
which contains the longest corridor in Chinese garden architecture (780 metres). The verandas are framed by wrought iron posts with capitals in the Roman Doric Order.
History and redevelopment
Formerly known as Willsmere Hospital, and before that Kew AsylumKew Asylum
Kew Lunatic Asylum is a decommissioned psychiatric hospital located between Princess Street and Yarra Boulevard in Kew, a suburb of Melbourne, Australia. Operational from 1871 to 1988, Kew was one of the largest asylums ever built in Australia. Later known as Willsmere, the complex of buildings...
, the complex was decommissioned in December 1988. An extensive Conservation Analysis was completed in 1988 by Best Overend and Partners and Dr Miles Lewis in which it was recommended that the bulk of the original buildings be conserved. Following the hospital closure, a number of redevelopment proposals from several applicants were considered by the Government of Victoria
Government of Victoria
The Government of Victoria, under the Constitution of Australia, ceded certain legislative and judicial powers to the Commonwealth, but retained complete independence in all other areas...
. The Jennings Group Ltd proposed a combined residential hotel and conference centre development and in June 1990 ownership of the property was formally transferred to the Jennings Group. The Willsmere site was placed onto the Historic Buildings Register in February 1991. Mostly because of the difficult economic climate of the time, the Jennings redevelopment proposal was not proceeded with. The property was then sold to Central Equity Ltd in February 1993. Conservation consultant Willys Span-Keeble acting on behalf of Central Equity prepared a proposal to redevelop the Willsmere Hospital buildings into residential apartments. In accordance with the Historic Buildings Council permit # 1816, issued in April 1993 the original buildings were redeveloped into 155 residential apartments, while 101 new townhouses were built along three sides of the property. The new development was officially opened on 27 October, 1993 by Premier Jeff Kennett
Jeff Kennett
Jeffrey Gibb Kennett AC , a former Australian politician, was the Premier of Victoria between 1992 and 1999. He is currently the President of Hawthorn Football Club. He is the founding Chairman of beyondblue, a national depression initiative.- Early life :Kennett was born in Melbourne on 2 March...
, although the redevelopment was not complete until late in 1994.
Great care was taken during the redevelopment to restore and preserve as much as possible of the original buildings and features of the Willsmere site. The two fever tents were retained and are now used as a gymnasium and a function room. Two of the original six sunshades were retained. All four of the privy buildings survive intact. Two of them are now used to store residents bicycles, one has been converted to a modern toilet, while the fourth is preserved in its 1950s state with low partitions and sanitary fittings. The basalt block dungeon with its cells, brick vaulted ceilings and bars on the windows is well preserved. The perimeter walls were retained and sections were rebuilt. The ha-ha ditches were re-excavated in places to show what they once looked like. All of the buildings and structures added to the site in the twentieth century were demolished and removed with the exception of the 28 metre tall laundry boiler chimney built in 1921. The "Day Room" has been converted to a library/reading room and displays historic photographs of Willsmere. Adjacent to the library is an area originally referred to as the Gallery, the attendant's room and bedrooms, which is now called the archive centre. The archive centre is preserved mostly in its original 1872 form, except for the lighting and heating. The archive centre is normally kept locked, but is periodically opened for public viewing. The original lawn bowling green once used by the Kew Asylum patients is well maintained and is now regularly used by Willsmere residents.
New features have been added to the property including two tennis courts, three BBQ facilities, a 25 metre solar heated swimming pool, a toddlers pool, a putting green and half a basketball court.
Willsmere has been classified by the Historic Buildings Council, Register of the National Estate
Register of the National Estate
The Register of the National Estate is a listing of natural and cultural heritage places in Australia. The listing was initially compiled between 1976 and 2003 by the Australian Heritage Commission. The register is now maintained by the Australian Heritage Council...
and the National Trust of Australia
National Trust of Australia
The Australian Council of National Trusts is the peak body for community-based, non-government organisations committed to promoting and conserving Australia's indigenous, natural and historic heritage....
(Victoria).

