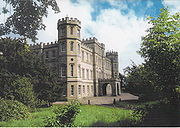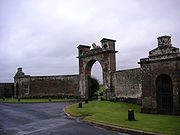
Wedderburn Castle
Encyclopedia

Duns
Duns is the county town of the historic county of Berwickshire, within the Scottish Borders.-Early history:Duns law, the original site of the town of Duns, has the remains of an Iron Age hillfort at its summit...
, Berwickshire
Berwickshire
Berwickshire or the County of Berwick is a registration county, a committee area of the Scottish Borders Council, and a lieutenancy area of Scotland, on the border with England. The town after which it is named—Berwick-upon-Tweed—was lost by Scotland to England in 1482...
, in the Scottish
Scotland
Scotland is a country that is part of the United Kingdom. Occupying the northern third of the island of Great Britain, it shares a border with England to the south and is bounded by the North Sea to the east, the Atlantic Ocean to the north and west, and the North Channel and Irish Sea to the...
Borders
Scottish Borders
The Scottish Borders is one of 32 local government council areas of Scotland. It is bordered by Dumfries and Galloway in the west, South Lanarkshire and West Lothian in the north west, City of Edinburgh, East Lothian, Midlothian to the north; and the non-metropolitan counties of Northumberland...
, is an 18th century country house. It is the historic family seat of the Home of Wedderburn family, cadets of the Home family
Clan Home
The Homes are a Scottish family. They were a powerful force in medieval Lothian and the Borders. The chief of the name is David Douglas-Home, 15th Earl of Home.-Origins of the clan:...
(today Earls of Home).
History
Wedderburn Castle was designed and constructed 1771-5 by the famous architect brothers Robert AdamRobert Adam
Robert Adam was a Scottish neoclassical architect, interior designer and furniture designer. He was the son of William Adam , Scotland's foremost architect of the time, and trained under him...
and James Adam, with the work superintendent being James Nisbet, for Patrick Home of Billie, who had already completed Paxton House (using James Adam and Nisbet, with Robert Adam doing the interiors c1773). Battlemented three-storey elevations in the typical Adam Castle style, the apparent symmetry conceals a rectangular courtyard, originally filled by the 17th century (or earlier) tower house
Tower house
A tower house is a particular type of stone structure, built for defensive purposes as well as habitation.-History:Tower houses began to appear in the Middle Ages, especially in mountain or limited access areas, in order to command and defend strategic points with reduced forces...
, also known as Wedderburn castle, of which only a heraldic panel remains. It was demolished in the early 19th century leaving the courtyard, accessed through an archway at the back.

The approach
The castle is approached by way of the north or Lion Gate of 1794 (see photograph) and the long drive (leading from the West gate) which pass the 18th century stables (a square court entered through a pedimented archway) and the staff cottages before continuing to the castle. The West Gate is another archway but defined by screen walls and gabled lodges.The castle interior
Entering the front of the castle through a large porch above which is the Home of Wedderburn coat of arms, there is a double staircase with an iron balastrade leading up to a balcony behind which is a long gallery connecting the drawing room and the dining room. Across the hall and above the front door is a long minstrel gallery again connecting the drawing room and the dining room. On the right of the staircase are the drawing room, and the morning room (previously the smoking room), beyond which is the ballroom. There are several fine chimneypieces, the best being by Piranesi. To the left are the dining room, and a further staircase leading up to the bedrooms. The ground floor has a large kitchen and further bedrooms, originally for servants.The owners
The Earls of Douglas had the feudal superiority of the lands of Wedderburn circa 1413, when Archibald Douglas, 4th Earl of Douglas granted them as a feu to "his esquire, David de Home". In a charter dated at Dunbar CastleDunbar Castle
Dunbar Castle is the remnants of one of the most mighty fortresses in Scotland, situated over the harbour of the town of Dunbar, in East Lothian.-Early history:...
February 29, 1413, George de Dunbar, Earl of March
George I, Earl of March
George de Dunbar, 10th Earl of Dunbar and March , 12th Lord of Annandale and Lord of the Isle of Man, was "one of the most powerful nobles in Scotland of his time, and the rival of the Douglases."-Family:...
, confirmed the previous charter granted by "his beloved brother, Archibald, Earl of Douglas", the superiority having passed, by forfeiture, from the Dunbar family to Douglas.
By 1550 the Homes had acquired the superiority of Wedderburn as is indicated by a Sasine in favour of David Home, brother-German and heir of George Home of Wedderburn, who was killed at the battle of Pinkie, where it is stated that the heir and his brother held it of the Crown in chief.
Daughters of this branch of the Home family would keep Home and add it to their married name - hence subsequent generations of the family having variations including Foreman Home, Milne Home, Home Robertson and Home Miller. The current owner is David Home Miller, son of the previous owner, Georgina Home Robertson.
See also
Paxton House, Berwickshire- BuxleyBuxleyBuxley is a hamlet in the Scottish Borders area of Scotland. It is adjacent to Manderston House, east of Duns. Buxley is the home farm and estate offices of Manderston, and comprises cottages, offices, a dairy and other farm buildings, as well as an engine house and a fire station...
- List of places in the Scottish Borders
- List of places in Scotland

