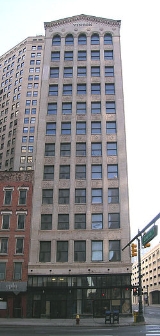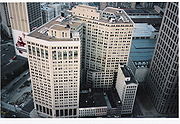
Vinton Building
Encyclopedia
The Vinton Building is a residential high-rise located at 600 Woodward Avenue (at the northeast corner of Woodward and Congress Street) in Detroit, Michigan
. It is located next to the First National Building
, and stands across Woodward Avenue from Chase Tower
, and across Congress Street from Comerica Tower
and the Guardian Building
. It was designated a Michigan State Historic Site in 1982 and listed on the National Register of Historic Places
in 1983.
It stands 12 stories tall, 172 ft. (52 m), with 2 basement levels for a total of 14 floors. Its primary uses are for office
s and retail
. The building was constructed in the neo-classical architectural style, and contains mainly terra cotta
as its main material.

Detroit, Michigan
Detroit is the major city among the primary cultural, financial, and transportation centers in the Metro Detroit area, a region of 5.2 million people. As the seat of Wayne County, the city of Detroit is the largest city in the U.S. state of Michigan and serves as a major port on the Detroit River...
. It is located next to the First National Building
First National Building
The First National Building is an skycraper and class-A office center in downtown Detroit, Michigan. Completed in 1930, the structure rises 25 stories and includes two basement levels, occupying an entire block along Cadillac Square . Located within the Detroit Financial District, the tower's main...
, and stands across Woodward Avenue from Chase Tower
Chase Tower (Detroit)
Chase Tower is a high-rise office building located at 611 Woodward Avenue, in downtown Detroit, Michigan. It was built in 1959 and stands at 14 floors in height. It was designed in the modern architectural style, and uses a great deal of marble to coordinate with the buildings in the nearby Civic...
, and across Congress Street from Comerica Tower
Comerica Tower
One Detroit Center, also known as Comerica Tower at Detroit Center after its tenant, is a skyscraper and class-A office building located downtown which overlooks the Detroit Financial District...
and the Guardian Building
Guardian Building
The Guardian Building is a skyscraper at 500 Griswold Street in the downtown of the city of Detroit, in the state of Michigan, in the United States of America. The Guardian is a class-A office building owned by Wayne County, Michigan and serves as its headquarters...
. It was designated a Michigan State Historic Site in 1982 and listed on the National Register of Historic Places
National Register of Historic Places
The National Register of Historic Places is the United States government's official list of districts, sites, buildings, structures, and objects deemed worthy of preservation...
in 1983.
It stands 12 stories tall, 172 ft. (52 m), with 2 basement levels for a total of 14 floors. Its primary uses are for office
Office
An office is generally a room or other area in which people work, but may also denote a position within an organization with specific duties attached to it ; the latter is in fact an earlier usage, office as place originally referring to the location of one's duty. When used as an adjective, the...
s and retail
Retail
Retail consists of the sale of physical goods or merchandise from a fixed location, such as a department store, boutique or kiosk, or by mail, in small or individual lots for direct consumption by the purchaser. Retailing may include subordinated services, such as delivery. Purchasers may be...
. The building was constructed in the neo-classical architectural style, and contains mainly terra cotta
Terra cotta
Terracotta, Terra cotta or Terra-cotta is a clay-based unglazed ceramic, although the term can also be applied to glazed ceramics where the fired body is porous and red in color...
as its main material.
Description

- ArchitectArchitectAn architect is a person trained in the planning, design and oversight of the construction of buildings. To practice architecture means to offer or render services in connection with the design and construction of a building, or group of buildings and the space within the site surrounding the...
: Albert Kahn - Architect renovation: Archive D.S.
- Owner: Vinton Building, LLC
- General Contractor (renovation): The Garrison Company
Facts
- This building underwent a reconstructionReconstruction (architecture)Reconstruction is a term in architectural conservation whose precise meaning varies, depending on the context in which they are used.More broadly, such as under the Burra Charter of Australia, "reconstruction" means returning a damaged building to a known earlier state by the introduction of new...
in 2006 turning the building into a loftLoftA loft can be an upper story or attic in a building, directly under the roof. Alternatively, a loft apartment refers to large adaptable open space, often converted for residential use from some other use, often light industrial...
building. - This renovation included commercialCommerceWhile business refers to the value-creating activities of an organization for profit, commerce means the whole system of an economy that constitutes an environment for business. The system includes legal, economic, political, social, cultural, and technological systems that are in operation in any...
space on the first two floors, and one loft on each of the additional ten floors. - The Vinton Building has a peaked parapet wall on the front facade reminiscent of classicalClassical architectureClassical architecture is a mode of architecture employing vocabulary derived in part from the Greek and Roman architecture of classical antiquity, enriched by classicizing architectural practice in Europe since the Renaissance...
temples. - It was added to the National Register of Historic PlacesNational Register of Historic PlacesThe National Register of Historic Places is the United States government's official list of districts, sites, buildings, structures, and objects deemed worthy of preservation...
in 1982. - The renovation began in December 2005. The building renovation included a conversion of the basement into a parking level, ground floor retail, second floor commercial space, with the top ten floors being converted into multiple condominium units, one or two per floor. As of 2010, renovation has stalled and the building has yet to open.

