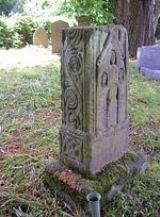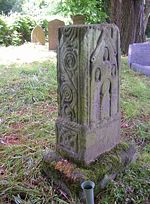
St Peter's Church, Heysham
Encyclopedia
St Peter's Church, Heysham, is in the village of Heysham
, Lancashire
, England. It has been designated by English Heritage
as a Grade I listed building, It continues to be in use as an active Anglican
parish church
in the deanery of Lancaster, the archdeaconry of Lancaster and the diocese of Blackburn
.
church. Some of the fabric of that church remains in the present church. The chancel
was built around 1340–50 and the south aisle
was added in the 15th century. The north aisle was added in 1864 when other extensions and restoration
s were carried out. At that time an Anglo-Saxon doorway was moved and rebuilt in the churchyard, and two galleries which had served as private pews with their own entrances were taken down.
rubble
with stone slate
roofs. Its plan consists of a three-bay nave
with north and south aisles under a continuous roof, a lower two-bay chancel with north and south aisles under pitched roofs, the south aisle containing a chapel, a south porch and a bellcote
containing two bells on the west gable
. The west front has a pair of buttress
es between which is a blocked Anglo-Saxon round-headed doorway. Above this is a two-light 19th century window. The east window of three lights dates from around 1300 as does the two-light window in the south wall of the chancel. Built into the chancel walls are coffin lids and the gravestone of a 17th–century vicar. The octagonal sandstone font probably dates from the 16th century. The chancel arch has early Norman
capitals
with rope mouldings
. In the south chancel aisle is a Viking
hogback stone
and on the west wall is a medieval
sepulchral
slab with a floriated cross and sword.,
shaft dated 1696, and a medieval sandstone coffin. Also in the churchyard is the lower part of the decorated shaft of an Anglo-Saxon cross on a modern sandstone base. It is a scheduled monument.

Heysham
Heysham is a large coastal village near Lancaster in the county of Lancashire, England. Overlooking Morecambe Bay, it is a ferry port with services to the Isle of Man and Ireland. Heysham is the site of two nuclear power stations which are landmarks visible from hills in the surrounding area...
, Lancashire
Lancashire
Lancashire is a non-metropolitan county of historic origin in the North West of England. It takes its name from the city of Lancaster, and is sometimes known as the County of Lancaster. Although Lancaster is still considered to be the county town, Lancashire County Council is based in Preston...
, England. It has been designated by English Heritage
English Heritage
English Heritage . is an executive non-departmental public body of the British Government sponsored by the Department for Culture, Media and Sport...
as a Grade I listed building, It continues to be in use as an active Anglican
Anglicanism
Anglicanism is a tradition within Christianity comprising churches with historical connections to the Church of England or similar beliefs, worship and church structures. The word Anglican originates in ecclesia anglicana, a medieval Latin phrase dating to at least 1246 that means the English...
parish church
Parish church
A parish church , in Christianity, is the church which acts as the religious centre of a parish, the basic administrative unit of episcopal churches....
in the deanery of Lancaster, the archdeaconry of Lancaster and the diocese of Blackburn
Diocese of Blackburn
The Diocese of Blackburn is a Church of England diocese, covering much of Lancashire, created in 1926 from part of the Diocese of Manchester. The Diocese includes the towns of Blackburn, Blackpool, Burnley, and the cities of Lancaster, and Preston, as well as a large part of the Ribble Valley...
.
History
It is believed that a church was founded on this site in the 7th or 8th century. In 1080 it was recorded that the location was the site of an old SaxonAnglo-Saxon architecture
Anglo-Saxon architecture was a period in the history of architecture in England, and parts of Wales, from the mid-5th century until the Norman Conquest of 1066. Anglo-Saxon secular buildings in Britain were generally simple, constructed mainly using timber with thatch for roofing...
church. Some of the fabric of that church remains in the present church. The chancel
Chancel
In church architecture, the chancel is the space around the altar in the sanctuary at the liturgical east end of a traditional Christian church building...
was built around 1340–50 and the south aisle
Aisle
An aisle is, in general, a space for walking with rows of seats on both sides or with rows of seats on one side and a wall on the other...
was added in the 15th century. The north aisle was added in 1864 when other extensions and restoration
Victorian restoration
Victorian restoration is the term commonly used to refer to the widespread and extensive refurbishment and rebuilding of Church of England churches and cathedrals that took place in England and Wales during the 19th-century reign of Queen Victoria...
s were carried out. At that time an Anglo-Saxon doorway was moved and rebuilt in the churchyard, and two galleries which had served as private pews with their own entrances were taken down.
Architecture
The church is built in sandstoneSandstone
Sandstone is a sedimentary rock composed mainly of sand-sized minerals or rock grains.Most sandstone is composed of quartz and/or feldspar because these are the most common minerals in the Earth's crust. Like sand, sandstone may be any colour, but the most common colours are tan, brown, yellow,...
rubble
Rubble
Rubble is broken stone, of irregular size, shape and texture. This word is closely connected in derivation with "rubbish", which was formerly also applied to what we now call "rubble". Rubble naturally found in the soil is known also as brash...
with stone slate
Slate
Slate is a fine-grained, foliated, homogeneous metamorphic rock derived from an original shale-type sedimentary rock composed of clay or volcanic ash through low-grade regional metamorphism. The result is a foliated rock in which the foliation may not correspond to the original sedimentary layering...
roofs. Its plan consists of a three-bay nave
Nave
In Romanesque and Gothic Christian abbey, cathedral basilica and church architecture, the nave is the central approach to the high altar, the main body of the church. "Nave" was probably suggested by the keel shape of its vaulting...
with north and south aisles under a continuous roof, a lower two-bay chancel with north and south aisles under pitched roofs, the south aisle containing a chapel, a south porch and a bellcote
Bell-Cot
A bell-cot, bell-cote or bellcote, is a small framework and shelter for one or more bells, supported on brackets projecting from a wall or built on the roof of chapels or churches which have no towers. It often holds the Sanctus bell rung at the Consecration....
containing two bells on the west gable
Gable
A gable is the generally triangular portion of a wall between the edges of a sloping roof. The shape of the gable and how it is detailed depends on the structural system being used and aesthetic concerns. Thus the type of roof enclosing the volume dictates the shape of the gable...
. The west front has a pair of buttress
Buttress
A buttress is an architectural structure built against or projecting from a wall which serves to support or reinforce the wall...
es between which is a blocked Anglo-Saxon round-headed doorway. Above this is a two-light 19th century window. The east window of three lights dates from around 1300 as does the two-light window in the south wall of the chancel. Built into the chancel walls are coffin lids and the gravestone of a 17th–century vicar. The octagonal sandstone font probably dates from the 16th century. The chancel arch has early Norman
Norman architecture
About|Romanesque architecture, primarily English|other buildings in Normandy|Architecture of Normandy.File:Durham Cathedral. Nave by James Valentine c.1890.jpg|thumb|200px|The nave of Durham Cathedral demonstrates the characteristic round arched style, though use of shallow pointed arches above the...
capitals
Capital (architecture)
In architecture the capital forms the topmost member of a column . It mediates between the column and the load thrusting down upon it, broadening the area of the column's supporting surface...
with rope mouldings
Molding (decorative)
Molding or moulding is a strip of material with various profiles used to cover transitions between surfaces or for decoration. It is traditionally made from solid milled wood or plaster but may be made from plastic or reformed wood...
. In the south chancel aisle is a Viking
Viking
The term Viking is customarily used to refer to the Norse explorers, warriors, merchants, and pirates who raided, traded, explored and settled in wide areas of Europe, Asia and the North Atlantic islands from the late 8th to the mid-11th century.These Norsemen used their famed longships to...
hogback stone
Hogback (sculpture)
Hogbacks are stone carved Anglo-Scandinavian sculptures from 10th-12th century England and Scotland. Their function is generally accepted as grave markers.-Geography and description:...
and on the west wall is a medieval
Middle Ages
The Middle Ages is a periodization of European history from the 5th century to the 15th century. The Middle Ages follows the fall of the Western Roman Empire in 476 and precedes the Early Modern Era. It is the middle period of a three-period division of Western history: Classic, Medieval and Modern...
sepulchral
Sepulchre
The rock-cut tombs in ancient Israel are a group of hundreds of rock-cut tombs constructed in Israel in ancient times. They were cut into the rock, sometimes with elaborate facades and multiple burial chambers. Some are free-standing, but most are caves. Each tomb typically belonged to a...
slab with a floriated cross and sword.,
External features
In the churchyard is the rebuilt Anglo-Saxon sandstone archway moved from the church in the 19th century. It is listed Grade II, as is the walling to the west of the archway. Also listed Grade II is a sandstone sundialSundial
A sundial is a device that measures time by the position of the Sun. In common designs such as the horizontal sundial, the sun casts a shadow from its style onto a surface marked with lines indicating the hours of the day. The style is the time-telling edge of the gnomon, often a thin rod or a...
shaft dated 1696, and a medieval sandstone coffin. Also in the churchyard is the lower part of the decorated shaft of an Anglo-Saxon cross on a modern sandstone base. It is a scheduled monument.
See also
- St Patrick's Chapel, HeyshamSt Patrick's Chapel, HeyshamSt Patrick's Chapel, Heysham is a ruined building which stands on a headland above St Peter's Church, Heysham, Lancashire, England . It is a Grade I listed building and a Scheduled Ancient Monument.-Description:...


