
Schwetzingen Castle
Encyclopedia

States of Germany
Germany is made up of sixteen which are partly sovereign constituent states of the Federal Republic of Germany. Land literally translates as "country", and constitutionally speaking, they are constituent countries...
) of Baden-Württemberg
Baden-Württemberg
Baden-Württemberg is one of the 16 states of Germany. Baden-Württemberg is in the southwestern part of the country to the east of the Upper Rhine, and is the third largest in both area and population of Germany's sixteen states, with an area of and 10.7 million inhabitants...
. Schwetzingen was the summer residence of the Electors Palatine Karl III Philip
Karl III Philip, Elector Palatine
Charles III Philip, Elector Palatine was a ruler from the house of Wittelsbach. He was Elector Palatine, Count of Palatinate-Neuburg, and Duke of Jülich and Berg from 1716 to 1742...
and Charles Theodore
Charles Theodore, Elector of Bavaria
Charles Theodore, Prince-Elector, Count Palatine and Duke of Bavaria reigned as Prince-Elector and Count palatine from 1742, as Duke of Jülich and Berg from 1742 and also as Prince-Elector and Duke of Bavaria from 1777, until his death...
. It is situated in Schwetzingen
Schwetzingen
Schwetzingen is a German town situated in the northwest of Baden-Württemberg, around southwest of Heidelberg and southeast of Mannheim.Schwetzingen is one of the 5 biggest cities of the Rhein-Neckar-Kreis district and it is a medium-sized centre including the cities and municipalities of...
, roughly equidistant from the electors' seats at Heidelberg
Heidelberg
-Early history:Between 600,000 and 200,000 years ago, "Heidelberg Man" died at nearby Mauer. His jaw bone was discovered in 1907; with scientific dating, his remains were determined to be the earliest evidence of human life in Europe. In the 5th century BC, a Celtic fortress of refuge and place of...
and Mannheim
Mannheim
Mannheim is a city in southwestern Germany. With about 315,000 inhabitants, Mannheim is the second-largest city in the Bundesland of Baden-Württemberg, following the capital city of Stuttgart....
, and is most notable for its spacious and ornate gardens. Other than these exceptionally well preserved gardens and the castle proper, the compound also features the Schlosstheater Schwetzingen
Schlosstheater Schwetzingen
Schlosstheater Schwetzingen is a theater in Schwetzingen, Baden-Württemberg, Germany. The historic building, opened in 1753, is part of the Schwetzingen Castle and since 1952 the principal venue of the Schwetzingen Festival. It is also called Hoftheater , Hofoper , and Comoedienhaus...
, the principal venue for the annual Schwetzingen Festival
Schwetzingen Festival
The Schwetzingen Festival is an early summer festival of opera and other classical music presented each year from May to early June in Schwetzingen, Germany....
.
The palace

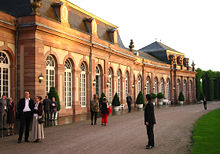
Johann Adam Breunig
Johann Adam Breunig was a German Baroque architect.After the War of the Palatine Succession, the Elector Johann Wilhelm initiated the reconstruction of Heidelberg giving Breuning and other architects a broad field of activity....
. Construction began in the reign of Johann Wilhelm von der Pfalz, for whom the castle was not yet to be an official summer residence, but a simple hunting lodge. However, an ornate, if comparatively modestly scaled first garden was laid out at the same time, which was retained and embellished by Karl Philip. When the new, greatly expanded gardens of Charles Theodore began to take shape in the 1750s and 60s, plans were commissioned from the court architect, Nicolas de Pigage
Nicolas de Pigage
Nicolas de Pigage was a French builder.Pigage was born in Lunéville. His father was a stonemason. In 1743 he began his studies at the École Militaire changing to the Académie Royale d'Architecture after only one year studying under Jacques-François Blondel...
, for a new palace that would have been of a scale on a par with its surroundings. However, mostly due to concurrent projects that siphoned off funds (the completion of the gigantic new residential palace at Mannheim
Mannheim Palace
Mannheim Palace is a large Baroque palace in Mannheim, Baden-Württemberg, Germany. It was originally the main residence of the Prince-electors of the Electoral Palatinate...
and the reconstruction of Schloss Benrath
Schloss Benrath
Schloss Benrath is a Rococo maison de plaisance near Düsseldorf, Germany, erected for the Elector Palatine Charles Theodore by his garden and building director and garden supervisor, Nicolas de Pigage...
), nothing came of these plans. As a result, the modest building as it stands today is completely overwhelmed by the garden's sheer size and magnificence. It would, therefore, be more appropriate to call it "the gardens and castle of Schwetzingen", and not the reverse.
Much of the original interior decoration and furnishings survive. Following a major restoration effort in the late 20th century, several of the electoral and ducal apartments are now back in the state their previous occupants would have known. These rooms may not have the supreme splendour found elsewhere in German princely dwellings, but they do convey a particularly vivid image of the court's everyday life. The building was too small to also accommodate the reception rooms required for the gatherings of the court. These - comprising two large halls and the theater- were instead incorporated into the two symmetrical curved outbuildings (the Zirkelbauten) on the garden front, initially intended to serve only as orangeries
Orangery
An orangery was a building in the grounds of fashionable residences from the 17th to the 19th centuries and given a classicising architectural form. The orangery was similar to a greenhouse or conservatory...
.
The gardens
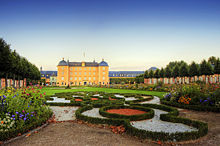
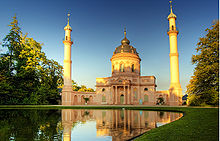
Landscape garden
The term landscape garden is often used to describe the English garden design style characteristic of the eighteenth century, that swept the Continent replacing the formal Renaissance garden and Garden à la française models. The work of Lancelot 'Capability' Brown is particularly influential.The...
as the prevalent style of gardening. The numerous princely estates in the Holy Roman Empire
Holy Roman Empire
The Holy Roman Empire was a realm that existed from 962 to 1806 in Central Europe.It was ruled by the Holy Roman Emperor. Its character changed during the Middle Ages and the Early Modern period, when the power of the emperor gradually weakened in favour of the princes...
were quick to pick up the change, often remodelling older gardens according to the new taste. The Schwetzingen garden perhaps uniquely reflects this fundamental change in attitude, as its creators actually sought to reconcile the two conflicting styles. Accordingly, while the oldest portions are strictly formal, the newer ones subsequently introduced more "natural" features. However, great care was taken so that the finished work would still form a coherent whole. As a result, Schwetzingen is sometimes described as the principal surviving example of an intermediary style, the "anglo-chinese" garden, but in its diversity actually transcends the boundaries of that particular - and short-lived - style.
The first plan, devised by the gardener Petrie of Zweibrücken
Zweibrücken
Zweibrücken is a city in Rhineland-Palatinate, Germany, on the Schwarzbach river.- Name :Zweibrücken appears in Latin texts as Geminus Pons and Bipontum, in French texts as Deux-Ponts. The name derives from Middle High German Zweinbrücken...
, introduced one highly unusual motive, namely the layout of the main parterre
Parterre
A parterre is a formal garden construction on a level surface consisting of planting beds, edged in stone or tightly clipped hedging, and gravel paths arranged to form a pleasing, usually symmetrical pattern. Parterres need not have any flowers at all...
as a full circle. This remains unchanged and is a prominent feature that distinguishes Schwetzingen from most contemporary creations. Other than that, the first design was fairly conventional, even somewhat antiquated, in character.It appears to have relied heavily on French theorist Dezallier d'Argenville
Dezallier d'Argenville
The family of Dezallier d'Argenville produced two writers and connoisseurs in the course of the 18th century.Antoine-Joseph Dezallier d'Argenville , avocat to the Parlement de Paris and secretary to the king, was a connoisseur of gardening who laid out two for himself and his family, before writing...
's influential textbook Théorie et practique du jardinage, with a certain penchant for the less revolutionary solutions Dezallier d'Argenville proposed; as a case in point, the design of the parterre's broderie ("embroidery") plantings, pretty though it is, looks rather timid when compared to some of d'Argenville's bolder suggestions.
Under the auspices of Nicolas de Pigage, the garden's plan was thoroughly updated and substantially expanded, all the while preserving most of its original features. Unlike his predecessor, Pigage was familiar with the latest developments in style. Most of the designs he prepared for Schwetzingen, spanning a period of more than twenty years, have to be considered progressive and up-to-date. However, not all of them were carried out, and as time progressed, the prince's (and possibly also the architect's) reluctance to make a full switch towards the "English" style also provoked critical scorn (most notably from the garden-design theorist Christian Cay Lorenz Hirschfeld). Exempt from Hirschfeld's criticism were only the numerous fabriques
Folly
In architecture, a folly is a building constructed primarily for decoration, but either suggesting by its appearance some other purpose, or merely so extravagant that it transcends the normal range of garden ornaments or other class of building to which it belongs...
that Pigage built in various parts of the garden. The outstanding architectural quality of these small, yet elaborate, buildings was universally acknowledged (Hirschfeld, in fact, objected mostly to their number - he would have preferred fewer of them). On the newer, more fully developed landscaped portions, Pigage collaborated closely with the up-and-coming garden designer Friedrich Ludwig von Sckell
Friedrich Ludwig von Sckell
Friedrich Ludwig von Sckell was a German landscape gardener from Weilburg an der Lahn.Sckell was trained in the Court Market Garden in Schwetzingen near Mannheim and worked after his apprenticeship in Bruchsal, Paris, and Versailles. From 1773 to 1777, he was in England busying himself with...
.
The sculpture throughout the garden is of varied quality, with a few mediocre decorative pieces, salvaged from the earlier garden and various other locations, as well as some impressive works by Peter Anton von Verschaffelt
Peter Anton von Verschaffelt
Peter Anton von Verschaffelt was a Flemish sculptor and architect.Verschaffelt designed, among other things in Mannheim, the High Altar of the Jesuit church , the arsenal and the Bretzenheim Palace, as well as the church Wallfahrtskirche Mariä Himmelfahrt in Oggersheim .-Life and work:Verschaffelt...
, among others. One sculpture in particular, a depiction of Pan
Pan (mythology)
Pan , in Greek religion and mythology, is the god of the wild, shepherds and flocks, nature, of mountain wilds, hunting and rustic music, as well as the companion of the nymphs. His name originates within the Greek language, from the word paein , meaning "to pasture." He has the hindquarters, legs,...
sitting atop a cliff and playing his flute, was very highly regarded in its time. It is a work by the Mannheim sculptor, Simon Peter Lamine. A replica, by the same master, was unveiled some twenty years later at Nymphenburg Palace
Nymphenburg Palace
The Nymphenburg Palace , i.e. "Nymph's Castle", is a Baroque palace in Munich, Bavaria, southern Germany. The palace was the main summer residence of the rulers of Bavaria.-History:...
. Most of the sculpture within the parterre, and some of the works scattered elsewhere, was acquired at auction in the 1760s. Most of it is the work of then-celebrated French artist Barthélemy Guibal and had previously adorned the Lunéville
Lunéville
Lunéville is a commune in the Meurthe-et-Moselle department in France.It is a sub-prefecture of the department and lies on the Meurthe River.-History:...
palace of the deposed Polish king Stanisław Leszczyński. The majority of the sculpture is now replaced with modern replicas to avoid further degradation. The originals are on display within the premises themselves, in the "new orangery" building.
The theatre
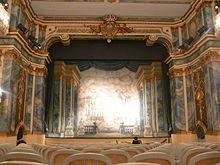
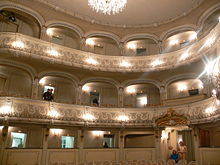
Rococo
Rococo , also referred to as "Late Baroque", is an 18th-century style which developed as Baroque artists gave up their symmetry and became increasingly ornate, florid, and playful...
creation. In the course of a later refurbishment, this was blended with early neoclassical
Neoclassicism
Neoclassicism is the name given to Western movements in the decorative and visual arts, literature, theatre, music, and architecture that draw inspiration from the "classical" art and culture of Ancient Greece or Ancient Rome...
tendencies. In its first state, the theatre, following the example of French court theatres of the time, did not have boxes (these were a staple of "Italian" theatres). In order to enlarge it, the auditorium's back wall was then pierced with a row of arcades, thus creating a more "box-like" impression. As a result, the theatre can, at least visually, also be considered a combination of the customary "French" and "Italian" layouts, even if the adjustment was, in this case, made mostly for practical reasons. As with the garden, the overall effect is very homogeneous as well as esthetically pleasing. Well into the 20th century, the theatre had preserved its original stage machinery. Sadly, this was then lost and replaced with modern facilities, first in the 1950s, and again in the 1970s, when the backstage area was also expanded.
External links
- Information about and photos of the theatre
- official site
- http://www.journey-to-germany.com/castles-of-germany.html Information about German Castles and Germany in general]

