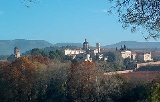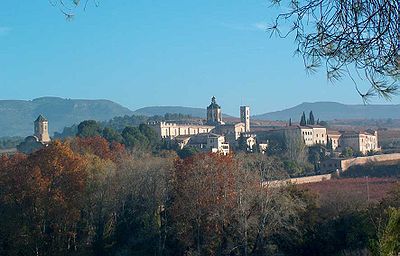
Santes Creus
Encyclopedia

Monastery
Monastery denotes the building, or complex of buildings, that houses a room reserved for prayer as well as the domestic quarters and workplace of monastics, whether monks or nuns, and whether living in community or alone .Monasteries may vary greatly in size – a small dwelling accommodating only...
in the municipality of Aiguamúrcia
Aiguamúrcia
Aiguamúrcia is a municipality, located in the province of Tarragona, Catalonia , in the Alt Camp comarca.The Monastery of Santes Creus is located within the commune's territory.- External links :*****...
, Catalonia
Catalonia
Catalonia is an autonomous community in northeastern Spain, with the official status of a "nationality" of Spain. Catalonia comprises four provinces: Barcelona, Girona, Lleida, and Tarragona. Its capital and largest city is Barcelona. Catalonia covers an area of 32,114 km² and has an...
, Spain
Spain
Spain , officially the Kingdom of Spain languages]] under the European Charter for Regional or Minority Languages. In each of these, Spain's official name is as follows:;;;;;;), is a country and member state of the European Union located in southwestern Europe on the Iberian Peninsula...
.
History
The monastery's origins date to 1158, when the Lords of Montagut y de Albá donated the village of Santes Creus to the monks of Valdaura. The papal decree that was required to establish a monastery was made by Pope Alexander IIPope Alexander II
Pope Alexander II , born Anselmo da Baggio, was Pope from 1061 to 1073.He was born in Milan. As bishop of Lucca he had been an energetic coadjutor with Hildebrand of Sovana in endeavouring to suppress simony, and to enforce the celibacy of the clergy...
, and construction of the monastery began in 1174. The complex was completed in 1225.
King Peter III of Aragon
Peter III of Aragon
Peter the Great was the King of Aragon of Valencia , and Count of Barcelona from 1276 to his death. He conquered Sicily and became its king in 1282. He was one of the greatest of medieval Aragonese monarchs.-Youth and succession:Peter was the eldest son of James I of Aragon and his second wife...
chose to be buried in the Monastery of Santes Creus, as did his son James II
James II of Aragon
James II , called the Just was the King of Sicily from 1285 to 1296 and King of Aragon and Valencia and Count of Barcelona from 1291 to 1327. In 1297 he was granted the Kingdom of Sardinia and Corsica...
(1276–1285) and his wife, Blanche of Anjou
Blanche of Anjou
Blanche of Anjou was the second Queen consort of James II of Aragon. She was a member of the Capetian House of Anjou, she is also known as Blanche of Naples-Family:...
. James II had a section of the abbey turned royal rooms, the original Romanesque cloister rebuilt in the Gothic style of the 13th century, and a dome added to the church's crossing. The walls were built under King Peter IV
Peter IV of Aragon
Peter IV, , called el Cerimoniós or el del punyalet , was the King of Aragon, King of Sardinia and Corsica , King of Valencia , and Count of Barcelona Peter IV, (Balaguer, September 5, 1319 – Barcelona, January 6, 1387), called el Cerimoniós ("the Ceremonious") or el del punyalet ("the one...
. From the time of Peter IV, the royal favour was transferred to the Monastery of Poblet.
The monastic complex continued to expand during the 17th and 18th century, until, following the Ecclesiastical Confiscations of Mendizábal
Ecclesiastical Confiscations of Mendizábal
The Ecclesiastical Confiscations of Mendizabal, more often referred to simply as La Desamortización, encompasses a set of decrees from 1835-1837 that resulted in the expropriation, and privatization, of monastic properties in Spain....
in 1835, the Cistercians left and building activities ceased. The monastery was declared a national monument in 1921.
Description
The complex, built in accordance with Cistercian principles, included a church, a cloister, chapter house and dormitory. There were also a refectory, parlor, and scriptorium (writing hall). The complex is built in honey coloured stone, and the main buildings, including the church, have rooflines finished with crenellations.Church
The church, started in 1174, was finished around 1225. It was consecrated in 1211. It has a Latin cross plan, with a nave and lower aisles of six bays. The arms of the transeptTransept
For the periodical go to The Transept.A transept is a transverse section, of any building, which lies across the main body of the building. In Christian churches, a transept is an area set crosswise to the nave in a cruciform building in Romanesque and Gothic Christian church architecture...
, which are the same width as the nave, each end in an apsidal chapel which is barely visible from the exterior. The chancel is rectangular, ending in the presbytery
Presbytery (architecture)
The presbytery is the name for an area in a church building which is reserved for the clergy.In the oldest church it is separated by short walls, by small columns and pilasters in the Renaissance ones; it can also be raised, being reachable by a few steps, usually with railings....
. The crossing is surmounted by a dome raised on a tall octagonal drum in Gothic style
Gothic architecture
Gothic architecture is a style of architecture that flourished during the high and late medieval period. It evolved from Romanesque architecture and was succeeded by Renaissance architecture....
, and topped by a Baroque
Baroque architecture
Baroque architecture is a term used to describe the building style of the Baroque era, begun in late sixteenth century Italy, that took the Roman vocabulary of Renaissance architecture and used it in a new rhetorical and theatrical fashion, often to express the triumph of the Catholic Church and...
lantern.
The main façade has a Romanesque portal from the 12th century, surmounted by a large Gothic stained glass window. The apse is characterized by a rose window
Rose window
A Rose window is often used as a generic term applied to a circular window, but is especially used for those found in churches of the Gothic architectural style and being divided into segments by stone mullions and tracery...
and, below, three small ogival windows, which are now hidden behind the high altar in the interior.
Each bay of the interior has a quadripartite vault, between broad, slightly pointed arches rising from square piers.
As in many other Cistercian churches, the interior has no decoration, aside from the tombs and the altarpiece by Josep Tremulles, dating to 1640.
Royal tombs
The sepulchre of King Peter III was executed from 1291 to 1307 by Bartomeu de Gerona, and looks richer than those of his son (and commissioner of the work), James II, and of the latter's wife, Blanche of Naples. It consists of an urn surrounded by the images of saints, placed over a red porphyry Roman bath brought here by admiral Roger de Lauria.The mausoleum of James II and his wife Blanche was created by Bertrán Riquer in 1313-1315. The tombs are in marble, with portraits of the two monarchs, wearing Cistercian attires, lying on the two slopes of the sepulchre's top.
Cloister
The original cloister was a RomanesqueRomanesque architecture
Romanesque architecture is an architectural style of Medieval Europe characterised by semi-circular arches. There is no consensus for the beginning date of the Romanesque architecture, with proposals ranging from the 6th to the 10th century. It developed in the 12th century into the Gothic style,...
structure, dating to the late 12th-early 13th century. All that remains of the first cloister is a hexagonal central shrine, containing the laundry
By request of King James II, the original cloister was largely demolished and replaced by a Gothic cloister designed by the English master Reynard of Fonoll, whose work was continued by his disciple Guillem de Seguer. The style of tracery which fills the upper parts of each ogival opening in the cloister arcade varies from English Geometric
English Gothic architecture
English Gothic is the name of the architectural style that flourished in England from about 1180 until about 1520.-Introduction:As with the Gothic architecture of other parts of Europe, English Gothic is defined by its pointed arches, vaulted roofs, buttresses, large windows, and spires...
to Catalan
Spanish Gothic architecture
Spanish Gothic architecture is the style of architecture prevalent in Spain in the Late Medieval period.The Gothic style started in Spain as a result of Central European influence in the twelfth century when late Romanesque alternated with few expressions of pure Gothic architecture...
in design. The clustered columns have highly ornamented capitals with foliate, animal and human figures, as well as biblical scenes. Recesses in the walls house tombs of several Catalan noblemen, and show remains of paintings, one representing the Annunciation.
The cloister can be accessed from the monastery's external square through the Puerta Real ("Royal Gate"), a Romanesque portal.
Chapter house and dormitory
The chapter house follows the typical design of the Cistercian monasteries, being located in the center of the cloister's eastern wing and separated from the sacristy by the end of the church's transept. The orientation of the room admits the morning light through three windows opening in the eastern wall. The entrance from the cloister is through a Romanesque portal framed on either side by a large mullioned window of equal height, the three openings forming a triple arcade. The hall has a square plan, divided into nine cross vaulted sections by four central columns.The dormitory is a large (c. 46 x 11 m), undecorated hall without any partitions for the monks, who, initially slept on straw mattresses lying on the floor. The wooden rafters are supported on a series of ogival stone arches that spring from corbels in the side walls.

