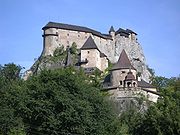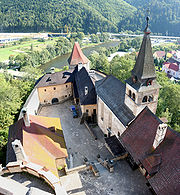.gif)
Orava (castle)
Encyclopedia

Orava
Orava may refer to:*Orava , a region in Slovakia and Poland*Orava in Slovakia*Orava , a castle in Slovakia*Orava , a reservoir in Slovakia...
river. It is considered to be one of the most beautiful castles in Slovakia
Slovakia
The Slovak Republic is a landlocked state in Central Europe. It has a population of over five million and an area of about . Slovakia is bordered by the Czech Republic and Austria to the west, Poland to the north, Ukraine to the east and Hungary to the south...
. The castle was built in the thirteenth century. Many scenes of the 1922 film Nosferatu
Nosferatu, eine Symphonie des Grauens
is a classic 1922 German Expressionist horror film, directed by F. W. Murnau, starring Max Schreck as the vampire Count Orlok...
were filmed here, although until recently it was thought to have been shot in Transylvania
Transylvania
Transylvania is a historical region in the central part of Romania. Bounded on the east and south by the Carpathian mountain range, historical Transylvania extended in the west to the Apuseni Mountains; however, the term sometimes encompasses not only Transylvania proper, but also the historical...
.
Orava Castle stands on the site of an old wooden fortification, built after the Tartar invasion of 1241. Its history since then reveals a familiar pattern of construction, destruction, reconstruction, fire, various ownerships and territorial squabbles. The original design was in Romanesque
Romanesque architecture
Romanesque architecture is an architectural style of Medieval Europe characterised by semi-circular arches. There is no consensus for the beginning date of the Romanesque architecture, with proposals ranging from the 6th to the 10th century. It developed in the 12th century into the Gothic style,...
and Gothic
Gothic architecture
Gothic architecture is a style of architecture that flourished during the high and late medieval period. It evolved from Romanesque architecture and was succeeded by Renaissance architecture....
style; it was later reconstructed as a Renaissance
Renaissance
The Renaissance was a cultural movement that spanned roughly the 14th to the 17th century, beginning in Italy in the Late Middle Ages and later spreading to the rest of Europe. The term is also used more loosely to refer to the historical era, but since the changes of the Renaissance were not...
and Neo-Gothic structure, hugging the shape of the 520-metre spur on which it perches.
The mining magnate Thurzo family, who took charge in the mid 16th century, were responsible for a great deal of rebuilding work, although its present form was not finalised until 1611. It burnt down again in 1800, after which the Pálffys occupied the castle. And then, after a period of dilapidation and World War II
World War II
World War II, or the Second World War , was a global conflict lasting from 1939 to 1945, involving most of the world's nations—including all of the great powers—eventually forming two opposing military alliances: the Allies and the Axis...
, the castle became a national monument.
Origins
The natural rock formation known as "castle cliff" – a limy spur 112 meters (367 ft) high, surrounded by the Orava RiverOrava River
The Orava is a 60.9 km long river in north-western Slovakia passing through a picturesque country, in the Orava county. Its source is nowadays the Orava water reservoir whose waters flooded the confluence of Biela Orava and Čierna Orava in 1953. It flows into the river Váh near the village...
and its right tributary stream Racova
Racova
Racova is a commune in Bacău County, Romania. It is composed of four villages: Gura Văii, Hălmăcioaia, Ilieşi and Racova.-External links:...
– has been inhabited since primeval times. During its history a wooden rampart
Defensive wall
A defensive wall is a fortification used to protect a city or settlement from potential aggressors. In ancient to modern times, they were used to enclose settlements...
became a strong walled castle of which the first written record dates back to 1267. At that time only the ground floor was built of stone, while the upper floors were made of wood.
In 1370 as part of the Hungarian Kingdom
Kingdom of Hungary
The Kingdom of Hungary comprised present-day Hungary, Slovakia and Croatia , Transylvania , Carpatho Ruthenia , Vojvodina , Burgenland , and other smaller territories surrounding present-day Hungary's borders...
the castle became the center of Árva county. A tetrahedral multi-story towerntury was built here in the 14th century, probably on older foundations, as a donjon - the place of "last defense" within the castle. After 1474, King Matthew gave orders to build a square and a residence-wing in the Middle Castle. The buildings were situated in front of the castle. In 1534 John of Dubovec obtained the castle and became head of the county. He started to rebuild the castle and to make new fortifications. He ordered the building of a half-round tower in the Upper Castle that in 1539 was followed by two large round fortifications for cannons in the Middle Castle. The middle platform was also configured for cannon firing. In the years 1539 - 1543 John of Dubovec built a five-story palace in the empty space between the tower and the stone wall of the Upper Castle. The Turkish threat was the reason for building these new fortifications. A new gate with a ditch and drawbridge in the Lower Castle was completed in 1543. The Tower of the Archives was built against the castle walls.
Sixteenth to Eighteenth Centuries
After the death of John of Dubovec, his heirs quarreled over the inheritance and the situation became so bad that the castle even became a store-house. It was paid for by the mine owner Ferenc Thurzó. A lot of building activity took place at the castle following this time period. The wooden stairs in the Upper Castle were replaced by stone stairs. The same was done to the stairs between the Middle and the Upper Castle with the drawbridge. A cellar was also dug out of the stone of the castle court and a one-story residence-wing was built in the Lower Castle near the west wall.György Thurzó
György Thurzó
György Thurzó was the Palatine of Hungary between .-Biography:György Thurzó was born into the richest noble house in Upper Hungary the Thurzó family which was of Slovak ethnicity...
also carried out some important repairs. One of the first was the building of a tunnel
Tunnel
A tunnel is an underground passageway, completely enclosed except for openings for egress, commonly at each end.A tunnel may be for foot or vehicular road traffic, for rail traffic, or for a canal. Some tunnels are aqueducts to supply water for consumption or for hydroelectric stations or are sewers...
between both castle gates, above which was formed a large terrace. After this was all done he moved the living-quarters and the building of the Chapel started using parts of some old architecture. The interior furnishing of the Chapel was later arranged in a taste which suited the new owners of the Castle. One of the most well-known features is the Renaissance
Renaissance
The Renaissance was a cultural movement that spanned roughly the 14th to the 17th century, beginning in Italy in the Late Middle Ages and later spreading to the rest of Europe. The term is also used more loosely to refer to the historical era, but since the changes of the Renaissance were not...
grave tomb of György Thurzó from the beginning of the 17th century and the Baroque altar from 1751 - 1752.
Disuse, fire and the museum

To find a use for the historical object, Ödön Zichy, the administrator of the property (Kompossesorat), organized a foundation which had the aim of founding a regional museum of Orava. The first exhibition took place at the Thurzo Palace in 1868. Nowadays, the Orava Museum is one of the oldest in Slovakia. Its most attractive expositions are those of the Castle Chapel, the Knights' Room, and several rooms with period-style furnishing. Further highlights include the Painting Gallery, the Weapon room, and the scientific, ethnographic and archaeological collections.
Restoration
At the turn of the twentieth century, the castle became severely run down. Joseph Pálffy organized major repairs. Walls were fortified with iron bars in the area of the third gate and in the tunnel. Pálffy also set himself the task of restoring the interior. Some rooms received wooden tiles and period-style furnishing. In the Knights' Room Joseph Pálffy had wall paintings restored and completed by the German painter Maximilian Mann from MunichMunich
Munich The city's motto is "" . Before 2006, it was "Weltstadt mit Herz" . Its native name, , is derived from the Old High German Munichen, meaning "by the monks' place". The city's name derives from the monks of the Benedictine order who founded the city; hence the monk depicted on the city's coat...
.
After the Second World War Orava Castle was again generously renovated, and it was declared a national cultural monument in 1953.

