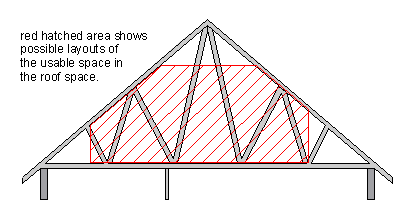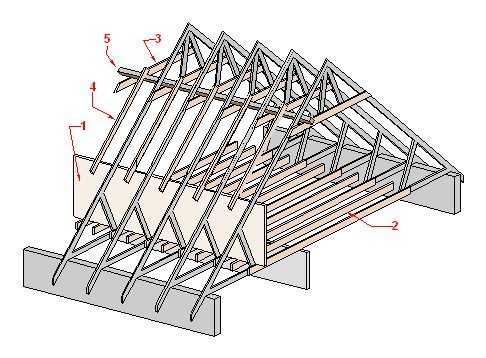
Loft conversion
Encyclopedia



Attic
An attic is a space found directly below the pitched roof of a house or other building . Attic is generally the American/Canadian reference to it...
space into a functional room, typically used as either living accommodation or storage space. Loft conversions are one of the most popular forms of home improvement in the UK as a result of their numerous perceived benefits. The installation of a loft conversion is a complicated process, and whilst it may be possible to attempt a ‘DIY’ loft conversion, the large amount of work involved often results in many people choosing to contract a specialist loft conversion company to undertake the task.
Another type of loft conversion is converting non-residential spaces (most commonly warehouses, docks, former factories or water towers) into habitable homes. This form of loft conversion has its origins in the US. This form of loft first became popular in the SoHo
SoHo
SoHo is a neighborhood in Lower Manhattan, New York City, notable for being the location of many artists' lofts and art galleries, and also, more recently, for the wide variety of stores and shops ranging from trendy boutiques to outlets of upscale national and international chain stores...
section of New York City during the 1960s. Artist created living spaces on the upper levels of obsolete industrial buildings, sometimes located in the heart of the city. In the pioneering period of lofts, most SoHo buildings were not zoned as residential and the lofts were being used illegally as living space. In 1971, New York City legalized the residential use of space in SoHo, and loft living became popular throughout the neighborhood. Loft living spread to other previously industrial Manhattan neighborhoods including Tribeca, Chelsea and Greenwich Village.
Loft conversion feasibility
The first stage of any loft conversion is a close inspection of the loft space to find out its exact dimensions and whether conversion is feasible.On entering the loft one needs to establish if there is adequate room under the ridge of the roof. A measurement of 2.3 metres is required to allow enough headroom, although you may find that you can still get a useful room from as little as 7 feet (2.1 metres), and there must be at least 2 metres clearance above the position of the access stairs.
The roof should be checked for any signs that rainwater is entering the roof space. The appearance of dark stains on the roof rafters is a strong indication that this problem exists. Repairs to the roof are usually carried out during the works as part of the loft conversion process due to the construction of dormers and fitting roof windows.
.
Due to the slope of the roof
Roof
A roof is the covering on the uppermost part of a building. A roof protects the building and its contents from the effects of weather. Structures that require roofs range from a letter box to a cathedral or stadium, dwellings being the most numerous....
and the required access headroom, the feasibility of a loft conversion is dependant upon a minimum height of approximately 2.3 m (7 ft 6 in) measured from the joist to the apex. Providing that this requirement is met, most properties will likely possess the potential to have the loft space converted.
Roof window conversion
Roof windows are often an attractive option for homeowners due to their ability to fit into the line of the roof; thus not necessitating any restructuring of the roof itself. The installation of such windows will provide the loft space with substantial lightLight
Light or visible light is electromagnetic radiation that is visible to the human eye, and is responsible for the sense of sight. Visible light has wavelength in a range from about 380 nanometres to about 740 nm, with a frequency range of about 405 THz to 790 THz...
. A roof window conversion will sometimes not require planning permission, although they will always require building regulation approval (UK).
Dormer conversion
A dormerDormer
A dormer is a structural element of a building that protrudes from the plane of a sloping roof surface. Dormers are used, either in original construction or as later additions, to create usable space in the roof of a building by adding headroom and usually also by enabling addition of windows.Often...
is a window-featured extension of the roof, usually installed to provide more space and headroom within the loft, in addition to improved staircase access. Dormers are also popular due to the aesthetic enhancement to a property that they provide. In the UK, the installation of a dormer is subject to planning permission requirements from the local authorities.
Other types of loft conversion
In addition to roof window and dormer conversions, there are less common 'hip to gableGable
A gable is the generally triangular portion of a wall between the edges of a sloping roof. The shape of the gable and how it is detailed depends on the structural system being used and aesthetic concerns. Thus the type of roof enclosing the volume dictates the shape of the gable...
' and 'mansard' conversions, which can be installed when certain circumstances require their features.
Building control regulations
Building control regulations will almost always be required if the loft space is being converted into any usable form of accommodation, subject to the local authority requirements. Planning permission may not be required as many conversions fall within the permitted development rights. These requirements are in place to ensure that the necessary construction criteria are met and that all health and safety laws, amongst other things, have been satisfied. A professional loft conversion specialist will usually conduct all liaisons with the relevant local authority.Structural strengthening
The existing ceiling joists in most houses are only designed to support the weight of a ceiling, therefore additional support will be required to transfer the loads from the new loft floor to the walls of the house. The most common method used is to install steel RSJs, these can either be installed in single lengths or in smaller sections bolted together. New timber joists are then installed between the RSJs onto which the new floor can be laid. A structural engineer will calculate the size of the RSJs and joists.Benefits of loft conversions
Loft conversions yield numerous benefits for homeowners, which may be the reason for their increasing popularity. Often, up to 30% of a property’s potential space is located within the loft area. Converting the attic will therefore provide a significant amount of room that may be used for a wide variety of accommodation; often a bedroom, bathroom, office, or entertainment room.It is widely perceived that a loft conversion will add a significant amount of money to the value of a property. Whilst the exact figure varies, many credible sources have determined that a professional loft conversion can increase a house’s value by approximately 20%.
Many families also choose to convert their loft area as a means of obtaining more space without having to endure the costly and stressful process of moving property.
Key features of former industrial space that makes for attractive use as a loft include high, unfinished ceilings, large windows, exposed brick or cinder block walls and exposed duct work. Many industrial lofts have only partial height walls separating rooms or areas within the space. Some lofts even preserve the industrial-era freight elevators that open into the living space.

