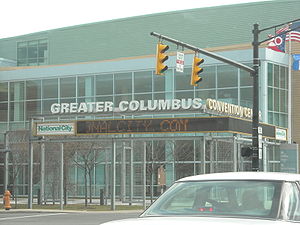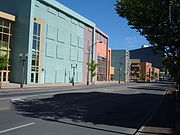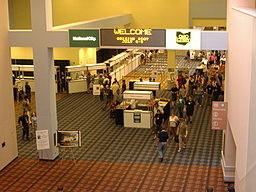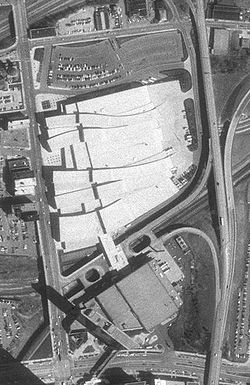
Greater Columbus Convention Center
Encyclopedia


Convention center
A convention center is a large building that is designed to hold a convention, where individuals and groups gather to promote and share common interests. Convention centers typically offer sufficient floor area to accommodate several thousand attendees...
located in downtown Columbus, Ohio
Columbus, Ohio
Columbus is the capital of and the largest city in the U.S. state of Ohio. The broader metropolitan area encompasses several counties and is the third largest in Ohio behind those of Cleveland and Cincinnati. Columbus is the third largest city in the American Midwest, and the fifteenth largest city...
, United States
United States
The United States of America is a federal constitutional republic comprising fifty states and a federal district...
, along the east side of High Street.
The convention center was designed by Peter Eisenman
Peter Eisenman
Peter Eisenman is an American architect. Eisenman's professional work is often referred to as formalist, deconstructive, late avant-garde, late or high modernist, etc...
, constructed in 1993, and expanded in 1999. Property management company SMG oversees day-to-day operations of the 1700000 square feet (157,935.2 m²) facility, including 426000 square feet (39,576.7 m²) of exhibit space, two ballrooms, and 61 meeting rooms.
Timeline

- 1989 - Design Competition (won by Peter Eisenman)
- 1993 - Convention center opened to the public
- 1999 - $81 million, 300000 square feet (27,870.9 m²) expansion begins
- 2001 - Expansion is completed
Major Events
On the morning of January 9, 2008 a major water main break was detected, possibly beneath the building. Officials from the Columbus Division of Fire were concerned that part of the building, including the main hall, might collapse due to structural failure. It was soon determined, however, that the building was not in any danger.Annual Expositions

- Arnold Sports FestivalArnold ClassicThe Arnold Classic, renamed Arnold Fitness Weekend, is an annual bodybuilding competition, named after Arnold Schwarzenegger. It takes place in late February or early March in Columbus, Ohio, United States.-History:...
(last exposition: March 4–7, 2010) - Columbus International Auto Show (last exposition: March 9–18, 2009)
- Origins Game Fair
- OhayoconOhayoconOhayocon is a convention focusing on Japanese pop culture, including popular anime and manga fandom. It is traditionally held during the month of January in Columbus, Ohio. Ohayocon was first held in 2001 in Cleveland, Ohio, moving to Columbus in 2003...
Dimensions & Specifications
| Hall Name | ft2 | Dimensions (ft x ft) | Seating Capacity | Booths | Overhead Clearance |
|---|---|---|---|---|---|
| Battelle Hall Battelle Hall Battelle Hall is a 6,864 seat multi-purpose exhibit hall located in Columbus, Ohio, part of the Greater Columbus Convention Center. It opened as the Ohio Center on September 10, 1980, and although sometimes considered a white elephant because of its small size and seating capacity Battelle Hall is... |
90,000 | 207 x 314 / 207 x 120 | 7,500 | 321 | 33' |
| Hall C | 98,000 | 270 x 360 | 8,000 | 530 | 30' |
| Hall D | 118,000 | 330 x 360 | 8,000 | 630 | 30' |
| Hall E | 61,980 | 298 x 208 | 302 | 30' | |
| Hall F | 45,660 | 207 x 237.5 | 206 | 30' | |
| Hall C & D | 216,000 | 600 x 360 | 16,000 | 1,160 | 30' |
| Hall E & F | 118,900 | 505 x 237.5 | 687 | 30' |
Design

Architecture
Architecture is both the process and product of planning, designing and construction. Architectural works, in the material form of buildings, are often perceived as cultural and political symbols and as works of art...
development.
In an attempt to tame the large volume, Eisenman created a series of separate pavilion
Pavilion (structure)
In architecture a pavilion has two main meanings.-Free-standing structure:Pavilion may refer to a free-standing structure sited a short distance from a main residence, whose architecture makes it an object of pleasure. Large or small, there is usually a connection with relaxation and pleasure in...
s on the High Street facade
Facade
A facade or façade is generally one exterior side of a building, usually, but not always, the front. The word comes from the French language, literally meaning "frontage" or "face"....
, predictably canted
Cant (architecture)
Cant is the architectural term describing part, or segment, of a facade which is at an angle to another part of the same facade. The angle breaking the facade is less than a right angle thus enabling a canted facade to be viewed as, and remain, one composition.Canted facades are a typical of, but...
at odd angles. These pavilions were intended to echo the rhythm of the brick
Brick
A brick is a block of ceramic material used in masonry construction, usually laid using various kinds of mortar. It has been regarded as one of the longest lasting and strongest building materials used throughout history.-History:...
facades on the opposite side of the street. The metallic colors originally proposed for the pavilions would have lent greater definition, but the pavilions are nonetheless blank.
These pavilions initiate long, curving volumes which extend back to the truck loading dock
Loading dock
A loading dock is a recessed bay in a building or facility where trucks are loaded and unloaded. They are commonly found on commercial and industrial buildings, and warehouses in particular....
s along the rear. These volumes were designed to resemble trains in a trainyard from overhead. Along the street facade these volumes coincide with meeting rooms, the grand ballroom
Ballroom
A ballroom is a large room inside a building, the designated purpose of which is holding formal dances called balls. Traditionally, most balls were held in private residences; many mansions contain one or more ballrooms...
, and eating facilities. In the main exhibition space, however, they simply run above the supporting truss
Truss
In architecture and structural engineering, a truss is a structure comprising one or more triangular units constructed with straight members whose ends are connected at joints referred to as nodes. External forces and reactions to those forces are considered to act only at the nodes and result in...
es without regard to the structural or spatial grid below.
The general plan of the convention center is quite simple and functional. A major circulation spine runs from the parking lot
Parking lot
A parking lot , also known as car lot, is a cleared area that is intended for parking vehicles. Usually, the term refers to a dedicated area that has been provided with a durable or semi-durable surface....
through the complex to a pedestrian bridge
Pedestrian separation structure
A pedestrian separation structure is any structure that removes pedestrians from a vehicle roadway. This creates a road junction where vehicles and pedestrians do not interact.This can be considered a type of grade separation structure on the road....
which crosses a series of railroad tracks leading to the Hyatt
Hyatt
Hyatt Hotels Corporation , is an international operator of hotels.Hyatt Center is the headquarters for Hyatt corporation...
Regency and shopping areas beyond. Most of the meeting rooms and offices are located on the High Street side of the spine, while the opposite side is dominated by the gargantuan exhibit area. This spine extends up to the roof level, with skylights bringing natural light directly into the interior corridor. Balconies
Balcony
Balcony , a platform projecting from the wall of a building, supported by columns or console brackets, and enclosed with a balustrade.-Types:The traditional Maltese balcony is a wooden closed balcony projecting from a...
overlooking the space from the meeting room side create a series of intersecting viewpoints. These are further enhanced by the level change in the circulation spine; from the connecting bridge over the railroad tracks where one descends a bank of escalator
Escalator
An escalator is a moving staircase – a conveyor transport device for carrying people between floors of a building. The device consists of a motor-driven chain of individual, linked steps that move up or down on tracks, allowing the step treads to remain horizontal.Escalators are used around the...
s which slowly reveals the complex spatial nature of this central spine.

