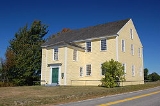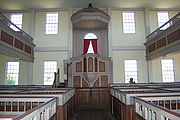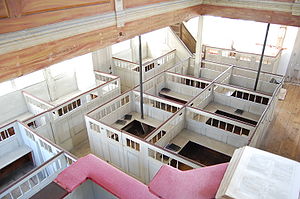
Colonial meeting house
Encyclopedia



New England
New England is a region in the northeastern corner of the United States consisting of the six states of Maine, New Hampshire, Vermont, Massachusetts, Rhode Island, and Connecticut...
, there was little distinction between faith
Faith
Faith is confidence or trust in a person or thing, or a belief that is not based on proof. In religion, faith is a belief in a transcendent reality, a religious teacher, a set of teachings or a Supreme Being. Generally speaking, it is offered as a means by which the truth of the proposition,...
and community
Community
The term community has two distinct meanings:*a group of interacting people, possibly living in close proximity, and often refers to a group that shares some common values, and is attributed with social cohesion within a shared geographical location, generally in social units larger than a household...
. Each community built a meeting house
Meeting house
A meeting house describes a building where a public meeting takes place. This includes secular buildings which function like a town or city hall, and buildings used for religious meetings, particularly of some non-conformist Christian denominations....
, usually but not always through taxation, and these were used for both religious worship
Worship
Worship is an act of religious devotion usually directed towards a deity. The word is derived from the Old English worthscipe, meaning worthiness or worth-ship — to give, at its simplest, worth to something, for example, Christian worship.Evelyn Underhill defines worship thus: "The absolute...
and town business. They were the central focus of the community, and were an important point of contact for all.
The central focus of every New England town was the meeting house. These structures were usually the largest building in the town. They were always very simple buildings, with no statues, decorations, or stained glass
Stained glass
The term stained glass can refer to coloured glass as a material or to works produced from it. Throughout its thousand-year history, the term has been applied almost exclusively to the windows of churches and other significant buildings...
. Not even a cross
Cross
A cross is a geometrical figure consisting of two lines or bars perpendicular to each other, dividing one or two of the lines in half. The lines usually run vertically and horizontally; if they run obliquely, the design is technically termed a saltire, although the arms of a saltire need not meet...
hung on the wall.
The origin of the "town meeting
Town meeting
A town meeting is a form of direct democratic rule, used primarily in portions of the United States since the 17th century, in which most or all the members of a community come together to legislate policy and budgets for local government....
" form of government
Government
Government refers to the legislators, administrators, and arbitrators in the administrative bureaucracy who control a state at a given time, and to the system of government by which they are organized...
, can be traced to meeting houses of the colonies.
The meeting houses that survive today were generally built in the last half of the 18th century. The styles are remarkably similar, most were almost square, with a steep pitched roof running east to west. There were usually 3 doors: The one in the center of the long south wall was called the "Door of Honor," and was used by the minister and his family, and any honored out-of-town guests. The other doors were located in the middle of the east and west walls, and were used by women and men, respectively. A balcony (called a "gallery") would usually be built on the east, south, and west walls, and a high pulpit
Pulpit
Pulpit is a speakers' stand in a church. In many Christian churches, there are two speakers' stands at the front of the church. Typically, the one on the left is called the pulpit...
would be located on the north wall.
Box pews were provided for families, and single men and women (and slaves) would typically sit in the balconies. Large windows would be located at both the ground floor and gallery levels. It was a status symbol to have lots of glass in the windows - glass was expensive and had to be imported from England. A pulpit window, between the levels of the ground floor and gallery windows, would typically be in the center of the north wall. This window is one of the hallmarks of a colonial meeting house.
Most of these structures that are still standing have been renovated several times to meet the needs of their owners and the styles of the times. In the early 19th century, people wanted "modern" churches that had one entrance on a short end of the building, a long isle to a pulpit on the other short end, and slip pews instead of box pews.
Also, since it took considerable effort to build a new post-and-beam end wall, the need for additional space was often accommodated by cutting the building in half, separating the front and back halves, and filling in the space between them. At this time it was also common to build steeples
Steeple (architecture)
A steeple, in architecture, is a tall tower on a building, often topped by a spire. Steeples are very common on Christian churches and cathedrals and the use of the term generally connotes a religious structure...
over the entrances, either incorporated into the building, or as part of an entrance porch that was added to the building's end. Many of the "typical white New England" church started out as a colonial meeting house.
When the separation of "church" and "state" took place, some towns complied with the law by building a floor at the balcony level, and using the first floor for town business, and the second floor for church.

