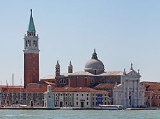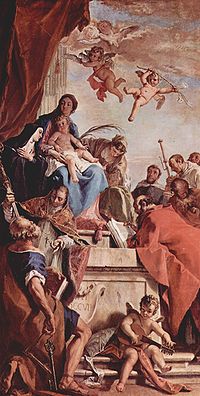
Church of San Giorgio Maggiore
Encyclopedia

Venice
Venice is a city in northern Italy which is renowned for the beauty of its setting, its architecture and its artworks. It is the capital of the Veneto region...
, northern Italy
Italy
Italy , officially the Italian Republic languages]] under the European Charter for Regional or Minority Languages. In each of these, Italy's official name is as follows:;;;;;;;;), is a unitary parliamentary republic in South-Central Europe. To the north it borders France, Switzerland, Austria and...
, designed by Andrea Palladio
Andrea Palladio
Andrea Palladio was an architect active in the Republic of Venice. Palladio, influenced by Roman and Greek architecture, primarily by Vitruvius, is widely considered the most influential individual in the history of Western architecture...
and built between 1566 and 1610. The church is a basilica in the classical renaissance style and its brilliant white marble gleams above the blue water of the lagoon opposite the Piazzetta and forms the focal point of the view from every part of the Riva degli Schiavoni.
History
The first church on the island was built about 790 and in 982 the island was given to the Benedictine order by the Doge Tribuno MemmoTribuno Memmo
Tribuno Memmo was the 25th Doge of Venice who served from 979 to 991. He was illiterate and according to preserved documents, he signed via signum manus....
. The Benedictines founded a monastery there, but in 1223 all the buildings on the island were destroyed by an earthquake.
The church and monastery were rebuilt after the earthquake. The church, which had a nave with side chapels, was not in the same position as the present church but farther back at the side of a small campo or square. There were cloisters in front of it, which were demolished in 1516. The monks were considering the rebuilding of the church from 1521.
Palladio arrived in Venice in 1560, when the refectory of the monastery was being rebuilt. He made great improvements to this and in 1565 was asked to prepare a model for a new church.
The model was completed and approved in 1566 and the foundation stone was laid in the presence of the Pope in the same year. The work was not finished before the death of Palladio in 1580, but the body of the church was complete by 1575, except for the choir behind the altar and the facade The decoration of the interior was completed subsequently.
The choir appears to have been designed in essentials by Palladio before his death and was built between 1580 and 1589.
The façade
Facade
A facade or façade is generally one exterior side of a building, usually, but not always, the front. The word comes from the French language, literally meaning "frontage" or "face"....
, initially under the superintendance of Simone Sorella, was not commenced until 1599. The stonemason's contract provided that it was to follow Palladio's model and there were only minor changes. It was completed in 1610.
The campanile (bell tower)
Bell tower
A bell tower is a tower which contains one or more bells, or which is designed to hold bells, even if it has none. In the European tradition, such a tower most commonly serves as part of a church and contains church bells. When attached to a city hall or other civic building, especially in...
, first built in 1467, fell in 1774; it was rebuilt in neo-classic style by 1791. It was ascended by easy ramps and there is now also a lift. There is a fine view across Venice from the top.
Exterior
The façade is brilliantly white and represents Palladio's solution to the difficulty of adapting a classical templeClassical architecture
Classical architecture is a mode of architecture employing vocabulary derived in part from the Greek and Roman architecture of classical antiquity, enriched by classicizing architectural practice in Europe since the Renaissance...
facade to the form of the Christian church
Church architecture
Church architecture refers to the architecture of buildings of Christian churches. It has evolved over the two thousand years of the Christian religion, partly by innovation and partly by imitating other architectural styles as well as responding to changing beliefs, practices and local traditions...
, with its high nave
Nave
In Romanesque and Gothic Christian abbey, cathedral basilica and church architecture, the nave is the central approach to the high altar, the main body of the church. "Nave" was probably suggested by the keel shape of its vaulting...
and low side aisles, which had always been a problem. Palladio's solution superimposed two facades, one with a wide pediment and architrave
Architrave
An architrave is the lintel or beam that rests on the capitals of the columns. It is an architectural element in Classical architecture.-Classical architecture:...
, extending over the nave and both the aisles, apparently supported by a single order of pilasters, and the other with a narrower pediment (the width of the nave) superimposed on top of it with a giant order of engaged columns on high pedestals. This solution is similar to Palladio's slightly earlier facade for San Francesco della Vigna
San Francesco della Vigna
San Francesco della Vigna is a Roman Catholic church in the Sestiere of Castello in Venice, northern Italy.-History:Along with Santa Maria Gloriosa dei Frari, this is one of two Franciscan churches in Venice. The site, originally a vineyard , was donated by Marco Ziani in 1253 for construction of...
, where the other parts of the church had been designed by Sansovino
Sansovino
Sansovino may be*Andrea Sansovino, artist*Francesco Sansovino, scholar*Jacopo Sansovino, sculptor and architectSee also:*A.C. Sansovino football club, a LSI in service during 1945*Sansovino , winner of the 1924 Epsom Derby...
.
On either side of the central portal
Portal (architecture)
Portal is a general term describing an opening in the walls of a building, gate or fortification, and especially a grand entrance to an important structure. Doors, metal gates or portcullis in the opening can be used to control entry or exit. The surface surrounding the opening may be made of...
are statues of Saint George and of Saint Stephen
Saint Stephen
Saint Stephen The Protomartyr , the protomartyr of Christianity, is venerated as a saint in the Roman Catholic, Anglican, Lutheran, Oriental Orthodox and Eastern Orthodox Churches....
, to whom the church is also dedicated.
Interior

Two very large paintings by Tintoretto relate to the institution of the eucharist and are placed on either side of the presbytery where they can be seen from the altar rail. These are The Last Supper
Last Supper (Tintoretto)
The Last Supper is a painting by the Italian Renaissance artist Jacopo Tintoretto. It is housed in the Basilica di San Giorgio Maggiore in Venice, northern Italy.-Overview:...
and The Fall of Manna (which was considered as a gift of God foretelling the gift of the eucharist).
The Benedictine monks kept control of chapels in the church and did not sell them to families to decorate and embellish as they pleased, as was done in many Venetian churches. They had income from property and were in a stronger position. Some altars were given over to distinguished families but the decoration was controlled by the monks. The chapel to the right of the high altar belonged to the Bollani family (Domenico Bollani had been ambassador to Edward VI in England in 1547 and later a Bishop). Work on this chapel was delayed after the death of Domenico Bollani and it was still unfinished in 1619 with a poor painting as the altarpiece. Another painting was substituted in 1693, but it was not until 1708 that it acquired the important work now seen rhere, which is the Virgin and Child with Saints by Sebastiano Ricci
Sebastiano Ricci
Sebastiano Ricci was an Italian painter of the late Baroque school of Venice. About the same age as Piazzetta, and an elder contemporary of Tiepolo, he represents a late version of the vigorous and luminous Cortonesque style of grand manner fresco painting.-Early years:He was born in Belluno, son...
.
The altar to the left of the sanctuary was the responsibility of th Morosini family. The altar is dedicated to St Andrew and the altarpiece is by Jacopo and Domenico Tintoretto showing the Risen Christ with Vincenzo Morosini and members of his famiiy.
The altars in the transepts were retained by the monks. In the south transept is a painting by Jacopo and Domenico Tintoretto of the Coronation of the Virgin with Saints.
On the first altar on the right of the nave is the Adoration of the Shepherds by Jacopo Bassano
Jacopo Bassano
Jacopo Bassano , known also as Jacopo dal Ponte, was an Italian painter who was born and died in Bassano del Grappa near Venice, from which he adopted the name.- Life :...
.
Books referred to in the Notes
- Boucher, Bruce : Andrea Palladio. The Architect in his Time. (Abbeville Press, 1998)
- Cooper, Tracy E: Palladio's Venice. Architecture and Society in a Renaissance Republic. (Yale University Press. New Haven & London. 2005)
- Goy, Richard: Venice, The City and its Architecture. (Phaidon. 1997)
- Honour, Hugh: The Companion Guide to Venice. (2nd edition. 1977)
- Howard,Deborah: The Architectural History of Venice. (Yale University Press. 2nd edition 2002)
- Perocco, Guido & A.Salvadori: Civilta di Venezia Vol 1: Le Origini e il Medio Evo. (4th edition. Venice. 1986)
Other sources
- Guida d’Italia del Touring Club Italiano – Venezia. 3° ed. ISBN 978-88-365-4347-2
- S. Vianello (a cura di) Le chiese di Venezia. Electa, 1993 ISBN 88-435-4048-3

