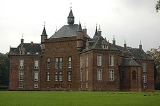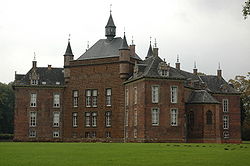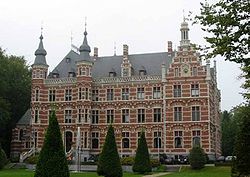
Castle of Westerlo
Encyclopedia
On the territory of the municipality of Westerlo (Westerloo, using the old spelling) there are several castles.
 Locals call it: "Oud Kasteel" (Old Castle) (51.08399°N 4.917347°W). The castle has been the home of the House of Merode
Locals call it: "Oud Kasteel" (Old Castle) (51.08399°N 4.917347°W). The castle has been the home of the House of Merode
since more than five centuries. The central keep
or Donjon was built in local brown stone in the 14th-century. It probably replaced an older fortress on the same spot. Other parts of the building date from the 16th century. The castle was adapted, extended and restorated several times. From the 16th century onwards it was transformed into a more luxurious noble dwelling and gradually lost its fortified character. Severall restorations in the 19th century gave it back a more 'romantic' medieval appearance.
The sumptuous interiors contain fine furniture, paintings, tapestries, and objects collected by the Merode family throughout the centuries. The most important rooms like the entrance hall, the "ridderzaal" (knights hall), the large drawing room, the dining room and the chapel can be visited during the 'Kasteelfeesten' in the first weekend of July.
An English landscape park
of 12 hectares surrounds the castle. The ponds in the park are connected with the moat of the castle. Across the Nete river there is a larger formal park (60 hectares) in the French tradition with a rectangular pond forming a large perspective. It was commissioned by Fieldmarshall Jean-Philippe-Eugène de Mérode-Westerloo
at the beginning of the 18th century and was inspired by Versailles
.
 Locals call it: "Nieuw Kasteel" (New Castle) (51.090245°N 4.912321°W). It was built between 1909-1912 in a neogothic style by architect Pierre Langerock as the residence of one single person: Countess Jeanne de Mérode. Jeanne de Mérode was born in Paris in 1853 as a daughter of Charles-Antoine Ghislain de Mérode-Westerloo, Marquess of Westerlo and Princes Marie-Nicolette d'Arenberg
Locals call it: "Nieuw Kasteel" (New Castle) (51.090245°N 4.912321°W). It was built between 1909-1912 in a neogothic style by architect Pierre Langerock as the residence of one single person: Countess Jeanne de Mérode. Jeanne de Mérode was born in Paris in 1853 as a daughter of Charles-Antoine Ghislain de Mérode-Westerloo, Marquess of Westerlo and Princes Marie-Nicolette d'Arenberg
. She remained unmarried and devoted her life to religion and charitable works. To provide employment for the population of Westerlo (especially for young girls and women) she founded a carpet factory in Westerlo. She also financed a church, a school and a monastery in Heultje, and a home for the elderly in Westerlo
. She lived with her parents and siblings in the 'old castle' until the death of her brother, Count Henri de Mérode, in 1908. At that time she decided to move out. She planned to reside in the castle of Grimbergen
which she had inherited from her father. As she was very popular with the local population, the people of Westerlo begged her to stay in the region.
From 1909 onwards the vast castle was constructed hardly a kilometre away from her paternal residence. The architecture of the facades was inspired by the early 16th century late Gothic
wing of the nearby abbey of Tongerlo. A more aristocratic appearance was achieved by adding four small and one large tower, as well as a bell tower in the form of a crown. Although both interior and exterior were executed in a historical style, the building contained many 'modern' features that were very rare on the countryside at the beginning of the 20th-century. The cross-beams supporting the roof were in steel, and the building had electric lighting, an electric elevator, central heating, running water, WC's and bathrooms.
As Jeanne de Mérode was very devout the Castle also had its own private chapel
. On the altar she kept her most important treasure, the famous Mérode Altarpiece by the 15th century painter Robert Campin
. After her death it was acquired from her heirs by the Metropolitan Museum in New York for the Cloisters
collection.
When German troops invaded Belgium in 1940 the castle was confiscated and used as a local headquarters by the Nazis. Countess Jeanne moved back to the 'old castle' of Westerlo where she died on the 1st of July 1944, few months before the liberation of Belgium.
She left the castle to a monastic order of sisters. The building was used by the church as a home for retired priests until it was sold to the municipality of Westerlo in the 1970s. It has served as the Town Hall of Westerlo
ever since.
de Meeûs d'Argenteuil
family. The name of the castle
is now Castle de Meeus d'Argenteuil.
Castle of the Princes de Mérode

House of Merode
The princely house of Merode is one of the most important houses of the Belgian nobility.The surname of the family and the name of the House is mostly written de Mérode in but was originally von Merode due to the German descent of the House...
since more than five centuries. The central keep
Keep
A keep is a type of fortified tower built within castles during the Middle Ages by European nobility. Scholars have debated the scope of the word keep, but usually consider it to refer to large towers in castles that were fortified residences, used as a refuge of last resort should the rest of the...
or Donjon was built in local brown stone in the 14th-century. It probably replaced an older fortress on the same spot. Other parts of the building date from the 16th century. The castle was adapted, extended and restorated several times. From the 16th century onwards it was transformed into a more luxurious noble dwelling and gradually lost its fortified character. Severall restorations in the 19th century gave it back a more 'romantic' medieval appearance.
The sumptuous interiors contain fine furniture, paintings, tapestries, and objects collected by the Merode family throughout the centuries. The most important rooms like the entrance hall, the "ridderzaal" (knights hall), the large drawing room, the dining room and the chapel can be visited during the 'Kasteelfeesten' in the first weekend of July.
An English landscape park
English garden
The English garden, also called English landscape park , is a style of Landscape garden which emerged in England in the early 18th century, and spread across Europe, replacing the more formal, symmetrical Garden à la française of the 17th century as the principal gardening style of Europe. The...
of 12 hectares surrounds the castle. The ponds in the park are connected with the moat of the castle. Across the Nete river there is a larger formal park (60 hectares) in the French tradition with a rectangular pond forming a large perspective. It was commissioned by Fieldmarshall Jean-Philippe-Eugène de Mérode-Westerloo
Jean-Philippe-Eugène de Mérode-Westerloo
Jean-Philippe-Eugène, Count de Mérode, 5th Marquis van Westerloo was a Belgian military and Feldmarschall of the Holy Roman Empire....
at the beginning of the 18th century and was inspired by Versailles
Palace of Versailles
The Palace of Versailles , or simply Versailles, is a royal château in Versailles in the Île-de-France region of France. In French it is the Château de Versailles....
.
Castle of Countess Jeanne de Mérode

Arenberg
Arenberg, also spelled as Aremberg or Ahremberg, is a historic county, principality and finally duchy located in modern Germany. The Dukes of Arenberg remain a prominent Belgian aristocratic family.- History :...
. She remained unmarried and devoted her life to religion and charitable works. To provide employment for the population of Westerlo (especially for young girls and women) she founded a carpet factory in Westerlo. She also financed a church, a school and a monastery in Heultje, and a home for the elderly in Westerlo
Westerlo
Westerlo is a municipality located in the Belgian province of Antwerp. The municipality comprises seven towns:- Westerlo centrum - Oevel - Tongerlo - Heultje...
. She lived with her parents and siblings in the 'old castle' until the death of her brother, Count Henri de Mérode, in 1908. At that time she decided to move out. She planned to reside in the castle of Grimbergen
Grimbergen
Grimbergen is a municipality in the province of Flemish Brabant, in Flanders, one of the three regions of Belgium. The municipality comprises the towns of Beigem, Grimbergen, Humbeek and Strombeek-Bever. On January 1, 2006 Grimbergen had a total population of 33,965. The total area is...
which she had inherited from her father. As she was very popular with the local population, the people of Westerlo begged her to stay in the region.
From 1909 onwards the vast castle was constructed hardly a kilometre away from her paternal residence. The architecture of the facades was inspired by the early 16th century late Gothic
Gothic architecture
Gothic architecture is a style of architecture that flourished during the high and late medieval period. It evolved from Romanesque architecture and was succeeded by Renaissance architecture....
wing of the nearby abbey of Tongerlo. A more aristocratic appearance was achieved by adding four small and one large tower, as well as a bell tower in the form of a crown. Although both interior and exterior were executed in a historical style, the building contained many 'modern' features that were very rare on the countryside at the beginning of the 20th-century. The cross-beams supporting the roof were in steel, and the building had electric lighting, an electric elevator, central heating, running water, WC's and bathrooms.
As Jeanne de Mérode was very devout the Castle also had its own private chapel
Chapel
A chapel is a building used by Christians as a place of fellowship and worship. It may be part of a larger structure or complex, such as a church, college, hospital, palace, prison or funeral home, located on board a military or commercial ship, or it may be an entirely free-standing building,...
. On the altar she kept her most important treasure, the famous Mérode Altarpiece by the 15th century painter Robert Campin
Robert Campin
Robert Campin , now usually identified as the artist known as the Master of Flémalle, is usually considered the first great master of Early Netherlandish painting...
. After her death it was acquired from her heirs by the Metropolitan Museum in New York for the Cloisters
The Cloisters
The Cloisters is a museum located in Fort Tryon Park, New York City. The building, which is a branch of the Metropolitan Museum of Art, was reconstructed in the 1930s from the architectural elements of several European medieval abbeys...
collection.
When German troops invaded Belgium in 1940 the castle was confiscated and used as a local headquarters by the Nazis. Countess Jeanne moved back to the 'old castle' of Westerlo where she died on the 1st of July 1944, few months before the liberation of Belgium.
She left the castle to a monastic order of sisters. The building was used by the church as a home for retired priests until it was sold to the municipality of Westerlo in the 1970s. It has served as the Town Hall of Westerlo
Westerlo
Westerlo is a municipality located in the Belgian province of Antwerp. The municipality comprises seven towns:- Westerlo centrum - Oevel - Tongerlo - Heultje...
ever since.
Castle of Baron de Trannoy
In nearby Tongerlo built during and after the First World War by a noble family. Now owned by the nobleNobility
Nobility is a social class which possesses more acknowledged privileges or eminence than members of most other classes in a society, membership therein typically being hereditary. The privileges associated with nobility may constitute substantial advantages over or relative to non-nobles, or may be...
de Meeûs d'Argenteuil
House of Meeûs d'Argenteuil
De Meeûs is a noble family from the region of Brussels, Belgium.- History :...
family. The name of the castle
Castle
A castle is a type of fortified structure built in Europe and the Middle East during the Middle Ages by European nobility. Scholars debate the scope of the word castle, but usually consider it to be the private fortified residence of a lord or noble...
is now Castle de Meeus d'Argenteuil.
Castle of the Naets family
Built in the 1920s by a wealthy family of notaries and local administrators.Sources
- Evrard Op de Beeck,Vijfhonderd jaar familie de Merode te Westerlo, Heemskring Ansfried, Westerlo, 1982.
- Henri Vannoppen, Het kasteel van Westerlo en de Prinsen de Merode, Heemskring Ansfried, Westerlo, 1989.
- Kris De Winter, Westerlo, land van Merode, Heemkring Ansfried, Westerlo, 2000.

