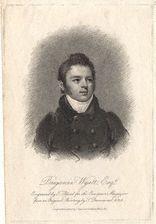
Benjamin Dean Wyatt
Encyclopedia

James Wyatt
James Wyatt RA , was an English architect, a rival of Robert Adam in the neoclassical style, who far outdid Adam in his work in the neo-Gothic style.-Early classical career:...
, and the brother of Matthew Cotes Wyatt
Matthew Cotes Wyatt
Matthew Cotes Wyatt was a painter and sculptor and a member of the Wyatt family, who were well-known in the Victorian era as architects and sculptors.-Early life:...
.
In 1811 he won the competition to rebuild the Drury Lane Theatre
Theatre Royal, Drury Lane
The Theatre Royal, Drury Lane is a West End theatre in Covent Garden, in the City of Westminster, a borough of London. The building faces Catherine Street and backs onto Drury Lane. The building standing today is the most recent in a line of four theatres at the same location dating back to 1663,...
in London and wrote Observations on the Design for the Theatre Royal, Drury Lane (1813).
He succeeded his father in the post of surveyor at Westminster Abbey
Westminster Abbey
The Collegiate Church of St Peter at Westminster, popularly known as Westminster Abbey, is a large, mainly Gothic church, in the City of Westminster, London, United Kingdom, located just to the west of the Palace of Westminster. It is the traditional place of coronation and burial site for English,...
from 1813 to 1827.
He added a two storey north wing to Westport House in Mayo, Ireland in 1816 for 2nd. Marquess of Sligo. This wing contained staff accommodation and kitchen facilities.
This was followed by a corresponding South wing of 1819 which contained a two storey high library surrounded with a mezzanine floor supported on cast iron brackets which gave access to the books. This wing was lost in a fire of 1826 due to the overheating of the technically advanced hot air heating system. The original Benjamin Dean Wyatt drawings of the library survive in Westport House.
He designed the interiors of Belvoir Castle
Belvoir Castle
Belvoir Castle is a stately home in the English county of Leicestershire, overlooking the Vale of Belvoir . It is a Grade I listed building....
(1825–30), including the Dining Room, Picture Gallery, Elizabeth Saloon and in the grounds the mausoleum in a Romanesque style.
With his brother, Philip William
Philip Wyatt
Philip William Wyatt was an English architect, the youngest son of the architect James Wyatt nephew of Samuel Wyatt, cousin to Sir Jeffry Wyattville....
(d. 1835), he designed Crockford's Club (1827), 50–3 St James's Street, Londonderry House
Londonderry House
Londonderry House was an aristocratic townhouse situated on Park Lane in the Mayfair district of London, England.The house was the home to the Irish, titled family called the Stewarts who are better known as the Marquesses of Londonderry....
(1825–28) demolished 1964 and the Oriental Club
Oriental Club
The Oriental Club in London is a traditional private members' club established in 1824 that now admits both gentlemen and ladies to membership...
in Hanover Square
Hanover Square
Hanover Square may refer to:* Hanover Square, London, England* Hanover Square, Manhattan, New York City, USA** Hanover Square , elevated station* Hanover Square, Syracuse, USA-See also:* Hanover Square Rooms, London...
(1827–1828).
He remodelled Apsley House
Apsley House
Apsley House, also known as Number One, London, is the former London residence of the Dukes of Wellington. It stands alone at Hyde Park Corner, on the south-east corner of Hyde Park, facing south towards the busy traffic interchange and Wellington Arch...
in 1822 as the London home of the Duke of Wellington
Arthur Wellesley, 1st Duke of Wellington
Field Marshal Arthur Wellesley, 1st Duke of Wellington, KG, GCB, GCH, PC, FRS , was an Irish-born British soldier and statesman, and one of the leading military and political figures of the 19th century...
. He was the designer of Duke of York Column
Duke of York Column
The Duke of York Column is a monument in London, England, to Prince Frederick, Duke of York, the second eldest son of King George III. The designer was Benjamin Dean Wyatt. It is located near where Regent Street meets The Mall at Waterloo Place, in between the two terraces of Carlton House...
, erected 1831-34. Also he was the involved in the design of Lancaster House
Lancaster House
Lancaster House is a mansion in the St. James's district in the West End of London. It is close to St. James's Palace and much of the site was once part of the palace complex...
, designing the exterior (the top floor was added by Sir Robert Smirke
Robert Smirke (architect)
Sir Robert Smirke was an English architect, one of the leaders of Greek Revival architecture his best known building in that style is the British Museum, though he also designed using other architectural styles...
) and the state rooms.
The architect R.L. Roumieu was articled to him until 1831.
See also
- Wyatts, an architectural dynasty

