
Bastard brothers
Encyclopedia
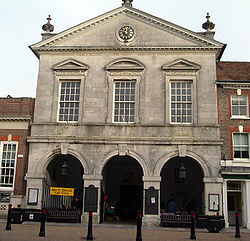
Dorset
Dorset , is a county in South West England on the English Channel coast. The county town is Dorchester which is situated in the south. The Hampshire towns of Bournemouth and Christchurch joined the county with the reorganisation of local government in 1974...
. John and William generally worked together and are known as the "Bastard brothers". They were builders, furniture makers, ecclesiastical carvers and experts at plasterwork, but are most notable for their rebuilding work at Blandford Forum following a large fire of 1731, and for work in the neighbourhood that Colvin
Howard Colvin
Sir Howard Montagu Colvin, CVO, CBE , was a British architectural historian who produced two of the most outstanding works of scholarship in his field.-Life and works:...
describes as "mostly designed in a vernacular baroque style of considerable merit though of no great sophistication.". Their work was chiefly inspired by the buildings of Wren
Christopher Wren
Sir Christopher Wren FRS is one of the most highly acclaimed English architects in history.He used to be accorded responsibility for rebuilding 51 churches in the City of London after the Great Fire in 1666, including his masterpiece, St. Paul's Cathedral, on Ludgate Hill, completed in 1710...
, Archer
Thomas Archer
Thomas Archer was an English Baroque architect, whose work is somewhat overshadowed by that of his contemporaries Sir John Vanbrugh and Nicholas Hawksmoor. Archer was born at Umberslade Hall in Tanworth-in-Arden in Warwickshire, the youngest son of Thomas Archer, a country gentleman, Parliamentary...
and Gibbs
James Gibbs
James Gibbs was one of Britain's most influential architects. Born in Scotland, he trained as an architect in Rome, and practised mainly in England...
. Thus the Bastards' architecture was retrospective and did not follow the ideals of the more austere Palladianism
Palladian architecture
Palladian architecture is a European style of architecture derived from the designs of the Venetian architect Andrea Palladio . The term "Palladian" normally refers to buildings in a style inspired by Palladio's own work; that which is recognised as Palladian architecture today is an evolution of...
which by the 1730s was highly popular in England.
The brothers, the sons of Thomas Bastard (died 1720), a joiner
Joiner
A joiner differs from a carpenter in that joiners cut and fit joints in wood that do not use nails. Joiners usually work in a workshop since the formation of various joints generally requires non-portable machinery. A carpenter normally works on site...
and architect, the founder of a family firm of provincial architects in the area. However little remains today of the works of the brothers' ancestors, chiefly as the result of the 1731 fire and a previous fire in the town in 1713.
Rebuilding of Blandford
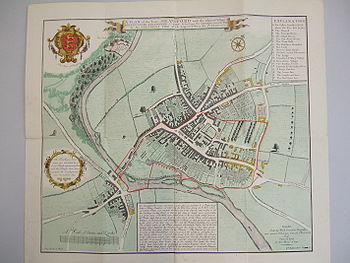
Dorset History Centre
-Introduction:The Dorset History Centre is the archive service for the county of Dorset, England. It collects, stores, preserves and makes available historical documents relating to the history of Dorset....
in which he detailed assessments from fires at Sturminster Newton
Sturminster Newton
Sturminster Newton, known to locals as Stur, is a town in the Blackmore Vale area of Dorset, England. It is situated on a low limestone ridge in a meander of the River Stour. The town is at the centre of a large dairy agriculture region, around which the town's economy is built...
Castle (1730), Affpuddle
Affpuddle
Affpuddle is a small village and civil parish in the Purbeck district of Dorset in South West England, east of Dorchester. The local travel links are from the village to Moreton railway station and to Bournemouth International Airport. Part of the village street is the B3390, which divides the...
(1741), Beaminster
Beaminster
Beaminster is a small town and civil parish in the West Dorset district of Dorset in South West England, at the head of the valley of the River Brit. Beaminster is south of Bristol, west of Bournemouth, east of Exeter and northwest of the county town of Dorchester...
(1741), Puddletown
Puddletown
Puddletown is a village in Dorset, England, 5 miles east of Dorchester in the River Piddle valley. The village has a population of 1,177 , of which 30.3% are retired....
(1753) and Wareham
Wareham, Dorset
Wareham is an historic market town and, under the name Wareham Town, a civil parish, in the English county of Dorset. The town is situated on the River Frome eight miles southwest of Poole.-Situation and geography:...
(1762). The inventory for the fire at Blandford shows the losses of everyone in the town including the Corporation of the Borough of Blandford and the church. Bastard and Co. were the largest private losers.
The Blandford fire, which swept away the heart of a town that had evolved in a haphazard way from the medieval period, presented an opportunity for more regular redevelopment in the classical styles. However, with the exception of a widening the original market square, the fashionable Baroque
Baroque
The Baroque is a period and the style that used exaggerated motion and clear, easily interpreted detail to produce drama, tension, exuberance, and grandeur in sculpture, painting, literature, dance, and music...
style of town planning was ignored and the town was rebuilt on its former medieval street plan.
The first building to be completed in Blandford was the grandiose town hall, finished in 1734. Constructed, like much of their work, in the local Portland stone
Portland stone
Portland stone is a limestone from the Tithonian stage of the Jurassic period quarried on the Isle of Portland, Dorset. The quarries consist of beds of white-grey limestone separated by chert beds. It has been used extensively as a building stone throughout the British Isles, notably in major...
, the building is architecturally of interest because of its idiosyncrasies of style. While at first glance appearing to be a typical example of the Palladian style popular at the time, this is not truly the case. The ground floor is an open arcade of three segmented arches more typical of Renaissance
Renaissance architecture
Renaissance architecture is the architecture of the period between the early 15th and early 17th centuries in different regions of Europe, demonstrating a conscious revival and development of certain elements of ancient Greek and Roman thought and material culture. Stylistically, Renaissance...
Dutch and English market halls. The upper floor however, is in the highest Palladian tradition, as exemplified by Inigo Jones
Inigo Jones
Inigo Jones is the first significant British architect of the modern period, and the first to bring Italianate Renaissance architecture to England...
in his Banqueting House
Banqueting House, Whitehall
The Banqueting House, Whitehall, London, is the grandest and best known survivor of the architectural genre of banqueting house, and the only remaining component of the Palace of Whitehall...
at Whitehall
Whitehall
Whitehall is a road in Westminster, in London, England. It is the main artery running north from Parliament Square, towards Charing Cross at the southern end of Trafalgar Square...
, the windows alternating with segmental and pointed pediment
Pediment
A pediment is a classical architectural element consisting of the triangular section found above the horizontal structure , typically supported by columns. The gable end of the pediment is surrounded by the cornice moulding...
s. The whole of the facade is surmounted by a uniting pediment, with a circular window at its centre. The design of the facade seems incomplete, as though flanking wings are missing. The provincial design of the building is again emphasised by the placement of three covered urns on the pediment redolent of the Baroque style which by the 1730s had already passed from its brief period of high fashion in England. The pediment appears heavy and lacks support from the pilaster
Pilaster
A pilaster is a slightly-projecting column built into or applied to the face of a wall. Most commonly flattened or rectangular in form, pilasters can also take a half-round form or the shape of any type of column, including tortile....
s which more urbane
Urbane
Urbane mentioned in the Bible:*Romans 16:9**Salute Urbane, our helper in Christ, and Stachys my beloved....
architects would have placed at either end of the facade.
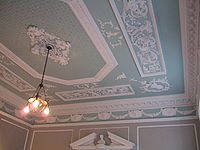
Almshouse
Almshouses are charitable housing provided to enable people to live in a particular community...
s; and many large private houses with classical facades, notably Spetisbury and Coupar House.
The rebuilding of the town was officially completed in 1760–a feat commemorated by a memorial in the form of a portico to the church, known as the Fire Monument. Pevsner describes this memorial as a "detailed tabernacle
Aedicula
In religion in ancient Rome, an aedicula is a small shrine. The word aedicula is the diminutive of the Latin aedes, a temple building or house....
with Doric
Doric order
The Doric order was one of the three orders or organizational systems of ancient Greek or classical architecture; the other two canonical orders were the Ionic and the Corinthian.-History:...
columns". This was designed and paid for by John Bastard, who had it engraved, somewhat immodestly, with the inscription "in grateful Acknowledgement of the Divine Mercy, that has raised this Town, like a phoenix from its ashes, to its present beautiful and flourishing State." However, the monument also has a more practical use, built above a piped spring
Spring (hydrosphere)
A spring—also known as a rising or resurgence—is a component of the hydrosphere. Specifically, it is any natural situation where water flows to the surface of the earth from underground...
: should a fire break out again it would supply a head of water for the attachment of fire hoses. The monument was converted into a drinking fountain in 1899.
The Bastards' House
At the time of the 1731 fire the bachelor brothers John and William occupied a house in Blandford Forum that belonged to the Trustees of the William Williams charity. The Bastards had extensive workshops and premises at the rear of this building. After the fire they rebuilt the house at their own expense in exchange for the grant of a long lease of the premises from the Williams charity. The room known as the Bastards' Study or the Mezzanine Room was ornately decorated, unlike the rest of the house, and served as a showroom for their skills in plasterwork, woodwork and interior decoration.This room is open to the public on one day a year, the day of the annual Blandford Forum Georgian Fayre, held on the first Monday in May. For the rest of the year, the room is used as a storeroom for Age Concern
Age Concern
Age Concern was the banner title used by a number of charitable organisations specifically concerned with the needs and interests of all older people based chiefly in the four countries of the United Kingdom....
's charity shop which leases part of the Grade I listed property.
Other works by John and William Bastard
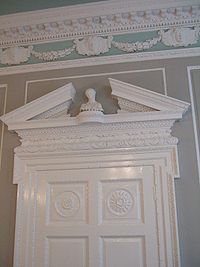
Public house
A public house, informally known as a pub, is a drinking establishment fundamental to the culture of Britain, Ireland, Australia and New Zealand. There are approximately 53,500 public houses in the United Kingdom. This number has been declining every year, so that nearly half of the smaller...
both in Blandford are both in the Baroque style, with broken pediments and capitals
Capital (architecture)
In architecture the capital forms the topmost member of a column . It mediates between the column and the load thrusting down upon it, broadening the area of the column's supporting surface...
inspired by those of Borromini rather than those of Palladio. The lack of accurate record keeping at the time has necessitated in many cases attribution to the brothers rather than complete credit.
Outside Blandford, the Bastards were responsible for joiner's and carver's work in Hazlegrove House, Somerset and at Lulworth Castle
Lulworth Castle
Lulworth Castle, in East Lulworth, Dorset, situated south of Wool, is an early 17th century mock castle. The stone building has now been re-built as a museum....
, Dorset (destroyed by fire in 1929). John Bastard was employed, with the master-mason Francis Cartwright, to rebuild Crichel House
Crichel House
Crichel House is a country house located near the village of Moor Crichel in Dorset, England. It is surrounded by of parkland, which includes a crescent-shaped lake covering ....
, Dorset, for Sir William Napier.
The church of St. Mary at Charlton Marshall
Charlton Marshall
Charlton Marshall is a village in north Dorset, England, situated beside the River Stour on the A350 road two miles south of the market town Blandford Forum. The village has a population of 1,150 ....
is attributed the brothers. The church which was built in 1713 has a distinctive tower topped by four obelisk
Obelisk
An obelisk is a tall, four-sided, narrow tapering monument which ends in a pyramid-like shape at the top, and is said to resemble a petrified ray of the sun-disk. A pair of obelisks usually stood in front of a pylon...
pinnacle
Pinnacle
A pinnacle is an architectural ornament originally forming the cap or crown of a buttress or small turret, but afterwards used on parapets at the corners of towers and in many other situations. The pinnacle looks like a small spire...
s. Charlton Marshall was the home of the Horlock-Bastard family, where they had been country gentlemen since the time of the brother' s grandfather Thomas Bastard. Thus the interior of the church contains memorials to members of the Bastard family, including a sculpture dedicated Thomas Bastard who died in 1791 which depicts a putto
Putto
A putto is a figure of an infant often depicted as a young male. Putti are defined as chubby, winged or wingless, male child figure in nude. Putti are distinct from cherubim, but some English-speakers confuse them with each other, except that in the plural, "the Cherubim" refers to the biblical...
standing by an urn
Urn
An urn is a vase, ordinarily covered, that usually has a narrowed neck above a footed pedestal. "Knife urns" placed on pedestals flanking a dining-room sideboard were an English innovation for high-style dining rooms of the late 1760s...
. The early 18th century nave
Nave
In Romanesque and Gothic Christian abbey, cathedral basilica and church architecture, the nave is the central approach to the high altar, the main body of the church. "Nave" was probably suggested by the keel shape of its vaulting...
of the Church of St Mary at Almer
Almer
Almer is a village in Dorset, England located on the A31 road near Winterborne Zelston, Huish Manor, Sturminster Marshall and opposite the Drax estate. The main features of the village are Almer Manor, Almer Parish church and the old school house...
in Dorset is attributed to them as Stepleton House at Iwerne Stepleton, and the church of St. Giles in Wimborne St Giles
Wimborne St Giles
Wimborne St Giles is a village in east Dorset, England, situated on Cranborne Chase seven miles north of Wimborne Minster which is north of Poole. The village has a population of 366 ....
was rebuilt by the brothers in 1732.
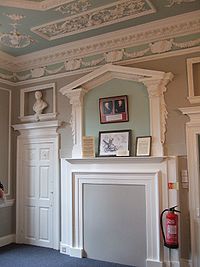
Poole
Poole is a large coastal town and seaport in the county of Dorset, on the south coast of England. The town is east of Dorchester, and Bournemouth adjoins Poole to the east. The Borough of Poole was made a unitary authority in 1997, gaining administrative independence from Dorset County Council...
, a Grade I listed mansion house built in 1746 for the wealthy 18th century merchant Sir Peter Thompson, is attributed to John Bastard. This three storied brick and stucco
Stucco
Stucco or render is a material made of an aggregate, a binder, and water. Stucco is applied wet and hardens to a very dense solid. It is used as decorative coating for walls and ceilings and as a sculptural and artistic material in architecture...
ed house designed on an "H" plan is designed in a confused Palladian style, the fenestration
Window
A window is a transparent or translucent opening in a wall or door that allows the passage of light and, if not closed or sealed, air and sound. Windows are usually glazed or covered in some other transparent or translucent material like float glass. Windows are held in place by frames, which...
making the facade crowded. It is now used as offices by private businesses.
John Bastard rebuilt Crichel House
Crichel House
Crichel House is a country house located near the village of Moor Crichel in Dorset, England. It is surrounded by of parkland, which includes a crescent-shaped lake covering ....
for Sir William Napier after a fire in 1742, and the brothers' nephews and heirs, Thomas, Benjamin
Benjamin Bastard
Benjamin Bastard was a British architect during the first half of the 18th century working in the Dorset area of England. A member of a notable family of west country architect-surveyors and masons, he was related to the Bastard brothers who rebuilt Blandford Forum following its great fire of...
and James, collaborated to enlarge the shell of Crichel House in 1771-73; the new interiors were designed by James Wyatt
James Wyatt
James Wyatt RA , was an English architect, a rival of Robert Adam in the neoclassical style, who far outdid Adam in his work in the neo-Gothic style.-Early classical career:...
.
There is a wall monument with a pediment to Benjamin and Thomas Bastard, dated 1772, on the external face of the north wall of the parish church of St Mary Magdalene, Castleton, Sherborne
Sherborne
Sherborne is a market town in northwest Dorset, England. It is sited on the River Yeo, on the edge of the Blackmore Vale, east of Yeovil. The A30 road, which connects London to Penzance, runs through the town. The population of the town is 9,350 . 27.1% of the population is aged 65 or...
in Dorset. The inscription has weathered away. Inside the nave, on the north wall of the north aisle is a monument to Elizabeth Bastard (née Prankerd), wife of Benjamin Bastard, 1732-3, and their son Benjamin. This is a marble wall monument with side-scrolls, pediment, urn and cherub's head.
Other members of the Bastard family were masons in Dorset and as far afield as London and the Dashwood mausoleum at West Wycombe
West Wycombe
West Wycombe is a small village situated along the A40 road, due three miles west of High Wycombe, Buckinghamshire, England.The historic village is largely a National Trust property and receives a large annual influx of tourists - being the site of West Wycombe Park, West Wycombe Caves and the...
. There are no records of any member of the Bastard family practising as architects after the first quarter of the 19th century
Evaluation
While the Bastards worked in a provincial style this should not detract from a positive evaluation of their work. PevsnerPevsner
Pevsner is a surname, and may refer to:* Antoine Pevsner , a Russian sculptor* Sir Nikolaus Pevsner , a German-born British scholar of the history of architecture;** ....
describes the Bastards works at Blandford as providing "One of the most satisfying Georgian
Georgian architecture
Georgian architecture is the name given in most English-speaking countries to the set of architectural styles current between 1720 and 1840. It is eponymous for the first four British monarchs of the House of Hanover—George I of Great Britain, George II of Great Britain, George III of the United...
ensembles anywhere in England". Such architectural naivety as can be found in some of the Bastards' works is visible in small country towns the length and breadth of Britain and exemplify the spread of evolving architectural genre
Genre
Genre , Greek: genos, γένος) is the term for any category of literature or other forms of art or culture, e.g. music, and in general, any type of discourse, whether written or spoken, audial or visual, based on some set of stylistic criteria. Genres are formed by conventions that change over time...
s from the cities. Their work is typical of the architecture which gives character and distinction and an idiosyncratic charm to many of Britain's provincial areas.
External links
- Image of Charlton Marshall Church retrieved 6 March 2007
- Image of the Fire Monument at Blandford Forum retrieved 6 March 2007
- Image of Sherborne House designed by Benjamin Bastard retrieved 6 March 2007

