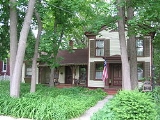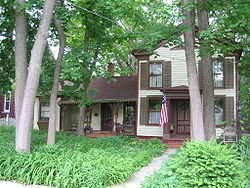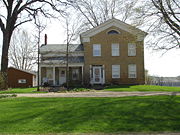
Upright and Wing
Encyclopedia
Upright and Wing, also referred to as Temple and Wing or Gable Front and Wing, is a residential architectural style
found in American vernacular architecture
. It was popular from the mid- to late 19th century and is typified by a gable
ended "upright" section, usually two stories, and a one-story ell
or "wing" section.
 As a type of non-stylistic folk architecture, Upright and Wing houses were generally designed and built by tradesmen as opposed to the owners of the houses. Most Upright and Wing houses are characterized by four main traits. Nearly all are 1½–2 stories, gable
As a type of non-stylistic folk architecture, Upright and Wing houses were generally designed and built by tradesmen as opposed to the owners of the houses. Most Upright and Wing houses are characterized by four main traits. Nearly all are 1½–2 stories, gable
roofed, and feature a vertical upright portion that is usually two stories and a perpendicular
side section known as the wing. The wing is an ell
that is generally 1 story but can be the same height as the upright section.
Though usually non-stylistic, there are minor variations within the style. Upright and Wing houses were laid out in either an L-plan or T-plan. The ell usually has bedroom
s and the kitchen
while the wing holds a parlor, staircase, and additional bedrooms. Early examples (c.1830–50) have the main entry on the upright portion of the house. Post-1850 examples usually shifted the entryway to the ell portion of the house.
Upright and Wing enjoyed a lengthy period of popularity which partially coincided with the popularity of Greek Revival architecture
in the United States. Thus, Upright and Wing houses are often adorned with pilaster
s, cornice
returns and wide entablature
s.
 The Upright and Wing style was mostly associated with New England
The Upright and Wing style was mostly associated with New England
and the New Englanders who settled the Great Lakes region. A folk style that was developed for the rural settings, upright and wing enjoyed wide usage in both rural and urban settings. The style was popular for much of the 19th century spanning a time period from c. 1830–90. The form is known as Temple and Wing in some academic circles.
Architectural style
Architectural styles classify architecture in terms of the use of form, techniques, materials, time period, region and other stylistic influences. It overlaps with, and emerges from the study of the evolution and history of architecture...
found in American vernacular architecture
Vernacular architecture
Vernacular architecture is a term used to categorize methods of construction which use locally available resources and traditions to address local needs and circumstances. Vernacular architecture tends to evolve over time to reflect the environmental, cultural and historical context in which it...
. It was popular from the mid- to late 19th century and is typified by a gable
Gable
A gable is the generally triangular portion of a wall between the edges of a sloping roof. The shape of the gable and how it is detailed depends on the structural system being used and aesthetic concerns. Thus the type of roof enclosing the volume dictates the shape of the gable...
ended "upright" section, usually two stories, and a one-story ell
Ell (architecture)
In architecture, an ell is a wing of a building that lies perpendicular to the length of the main portion.In connected farm architecture, the ell is often extended to attach the main house to another building, usually a barn. It takes its name from the shape of the letter L.-External links:*...
or "wing" section.
Characteristics and elements

Gable
A gable is the generally triangular portion of a wall between the edges of a sloping roof. The shape of the gable and how it is detailed depends on the structural system being used and aesthetic concerns. Thus the type of roof enclosing the volume dictates the shape of the gable...
roofed, and feature a vertical upright portion that is usually two stories and a perpendicular
Perpendicular
In geometry, two lines or planes are considered perpendicular to each other if they form congruent adjacent angles . The term may be used as a noun or adjective...
side section known as the wing. The wing is an ell
Ell (architecture)
In architecture, an ell is a wing of a building that lies perpendicular to the length of the main portion.In connected farm architecture, the ell is often extended to attach the main house to another building, usually a barn. It takes its name from the shape of the letter L.-External links:*...
that is generally 1 story but can be the same height as the upright section.
Though usually non-stylistic, there are minor variations within the style. Upright and Wing houses were laid out in either an L-plan or T-plan. The ell usually has bedroom
Bedroom
A bedroom is a private room where people usually sleep for the night or relax during the day.About one third of our lives are spent sleeping and most of the time we are asleep, we are sleeping in a bedroom. To be considered a bedroom the room needs to have bed. Bedrooms can range from really simple...
s and the kitchen
Kitchen
A kitchen is a room or part of a room used for cooking and food preparation.In the West, a modern residential kitchen is typically equipped with a stove, a sink with hot and cold running water, a refrigerator and kitchen cabinets arranged according to a modular design. Many households have a...
while the wing holds a parlor, staircase, and additional bedrooms. Early examples (c.1830–50) have the main entry on the upright portion of the house. Post-1850 examples usually shifted the entryway to the ell portion of the house.
Upright and Wing enjoyed a lengthy period of popularity which partially coincided with the popularity of Greek Revival architecture
Greek Revival architecture
The Greek Revival was an architectural movement of the late 18th and early 19th centuries, predominantly in Northern Europe and the United States. A product of Hellenism, it may be looked upon as the last phase in the development of Neoclassical architecture...
in the United States. Thus, Upright and Wing houses are often adorned with pilaster
Pilaster
A pilaster is a slightly-projecting column built into or applied to the face of a wall. Most commonly flattened or rectangular in form, pilasters can also take a half-round form or the shape of any type of column, including tortile....
s, cornice
Cornice
Cornice molding is generally any horizontal decorative molding that crowns any building or furniture element: the cornice over a door or window, for instance, or the cornice around the edge of a pedestal. A simple cornice may be formed just with a crown molding.The function of the projecting...
returns and wide entablature
Entablature
An entablature refers to the superstructure of moldings and bands which lie horizontally above columns, resting on their capitals. Entablatures are major elements of classical architecture, and are commonly divided into the architrave , the frieze ,...
s.
Prominence

New England
New England is a region in the northeastern corner of the United States consisting of the six states of Maine, New Hampshire, Vermont, Massachusetts, Rhode Island, and Connecticut...
and the New Englanders who settled the Great Lakes region. A folk style that was developed for the rural settings, upright and wing enjoyed wide usage in both rural and urban settings. The style was popular for much of the 19th century spanning a time period from c. 1830–90. The form is known as Temple and Wing in some academic circles.

